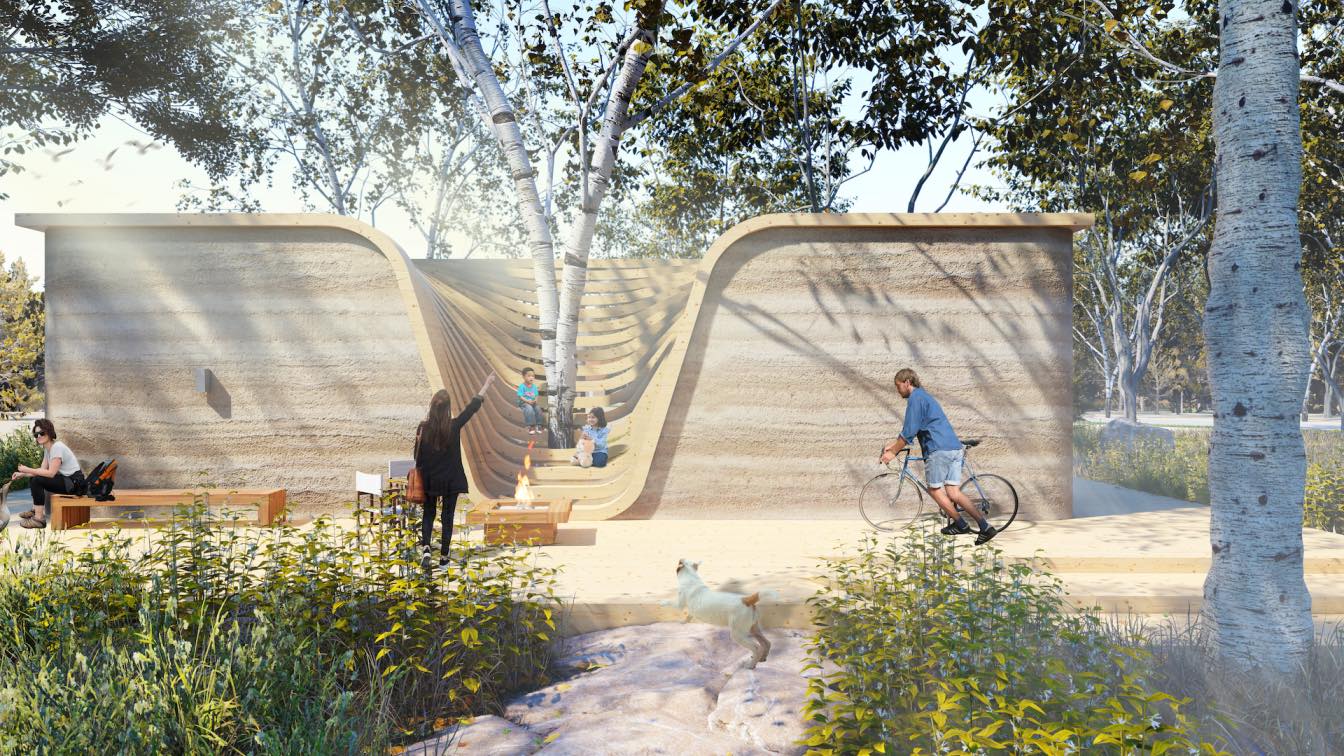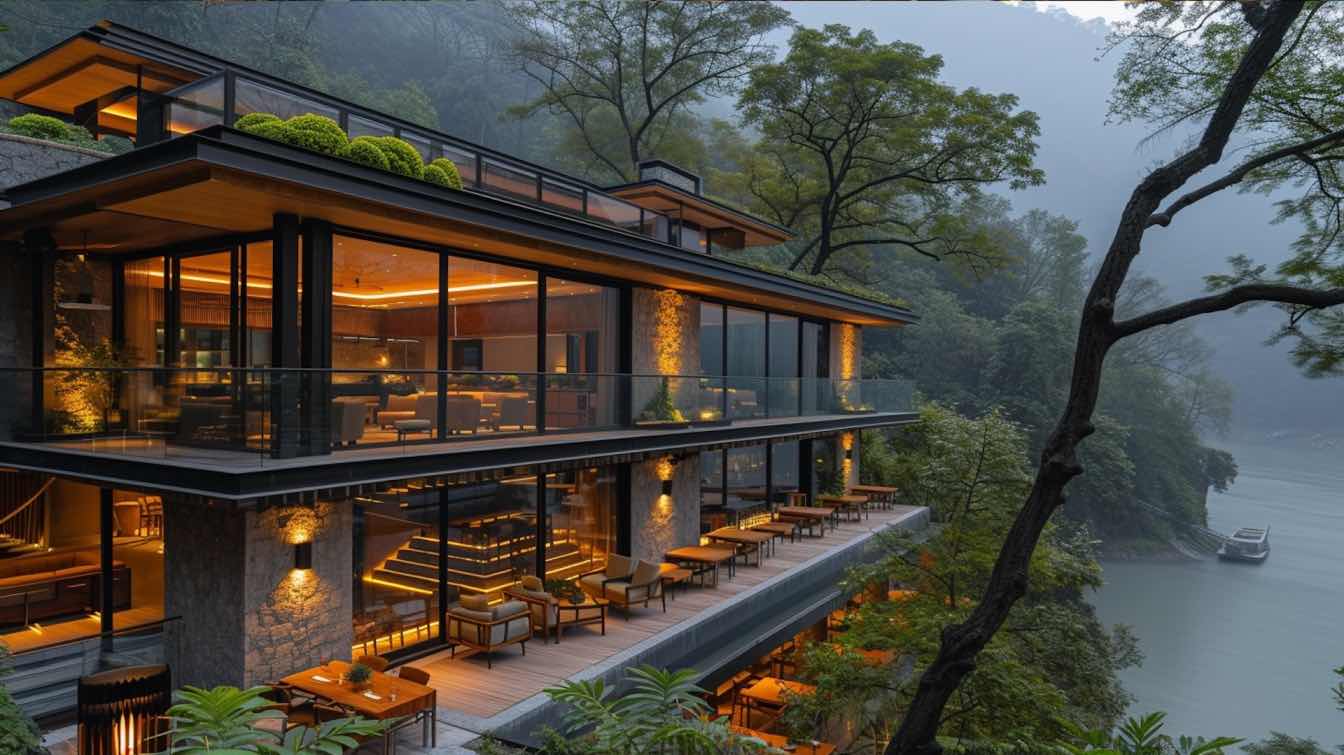Hossein Kalantari & Nima Kalantari: In the design of this house, the concept of home was considered as a place of personal relaxation that could be built with minimal damage to the ground in natural places, maximizing the indoor connection, while at the same time being able to become residential complexes. In the design of the structure, the bracelets in the center of the structure used to prevent twisting in the structure.

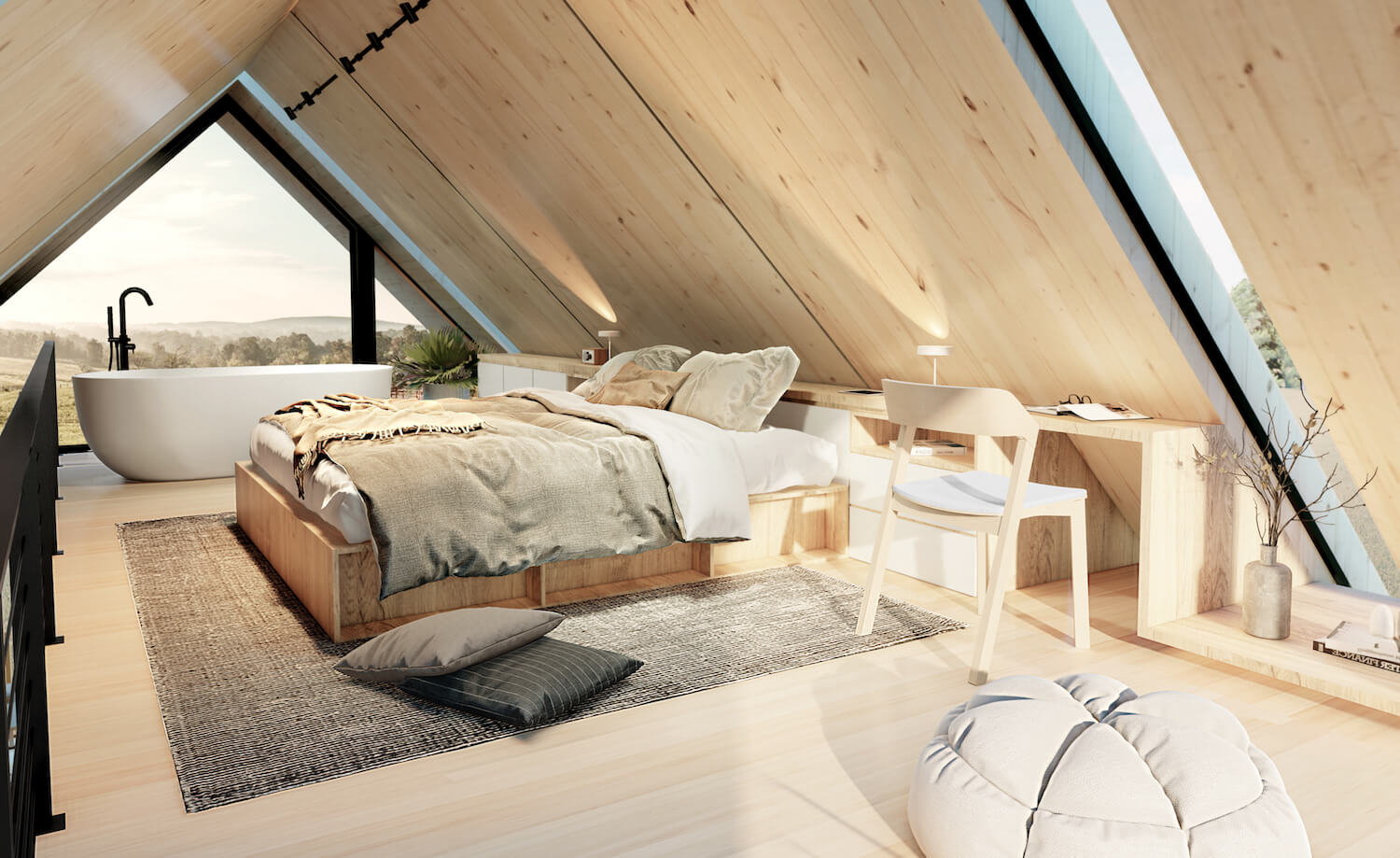




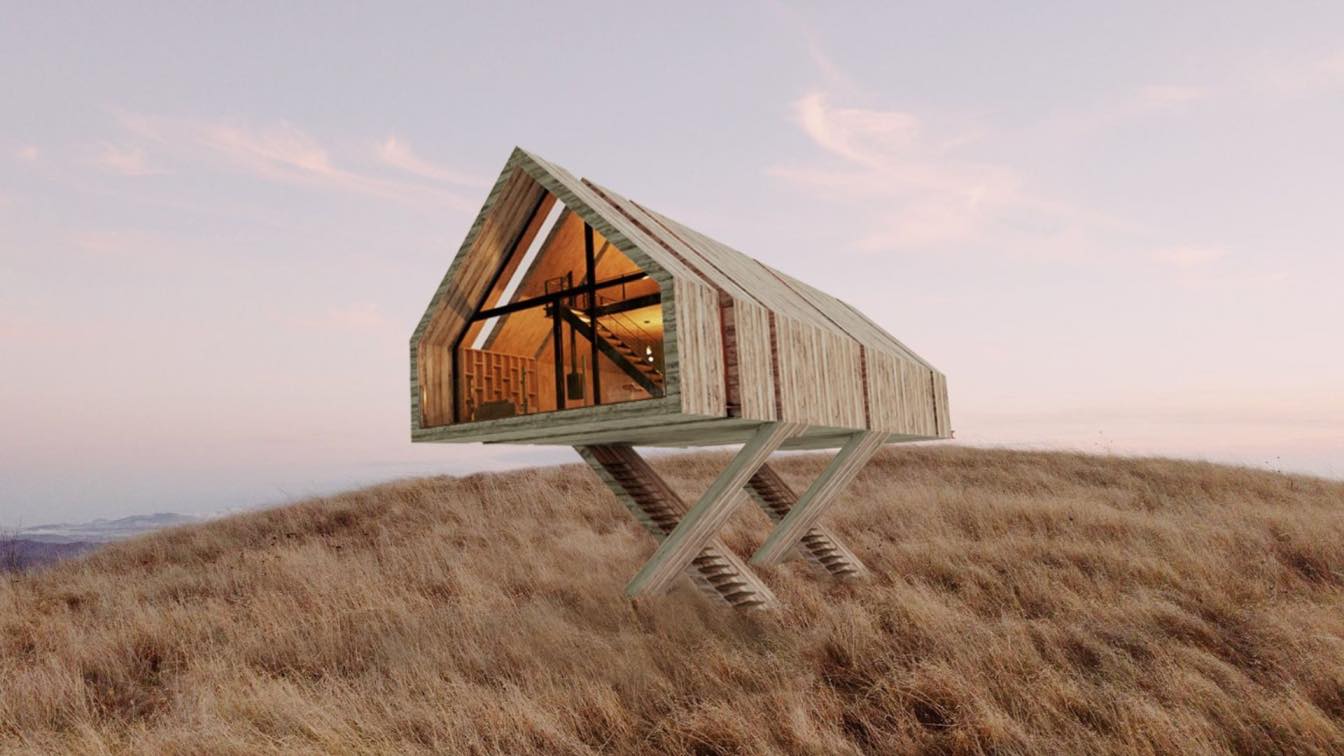
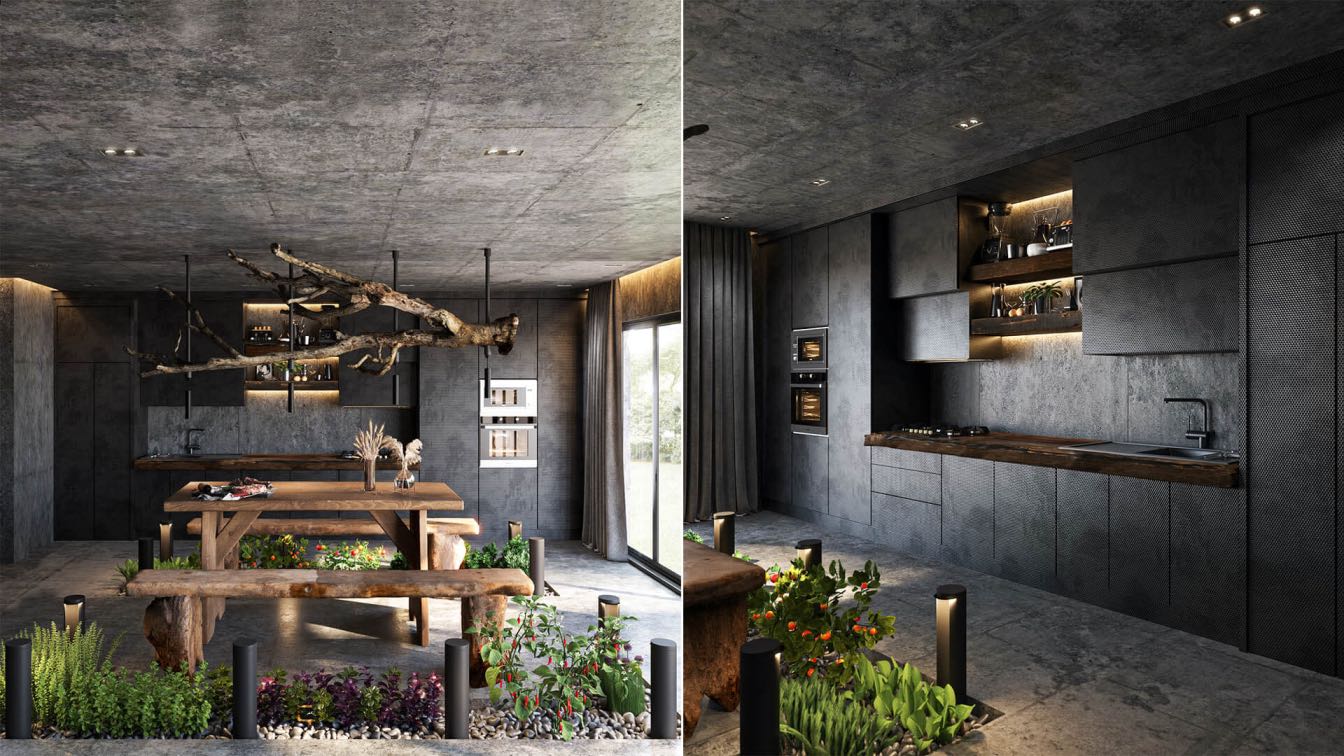
.jpg)
