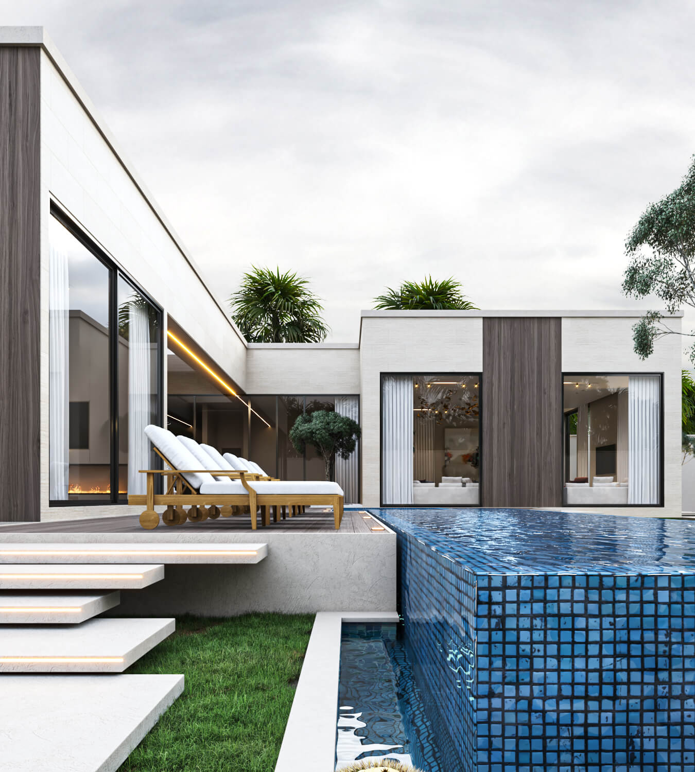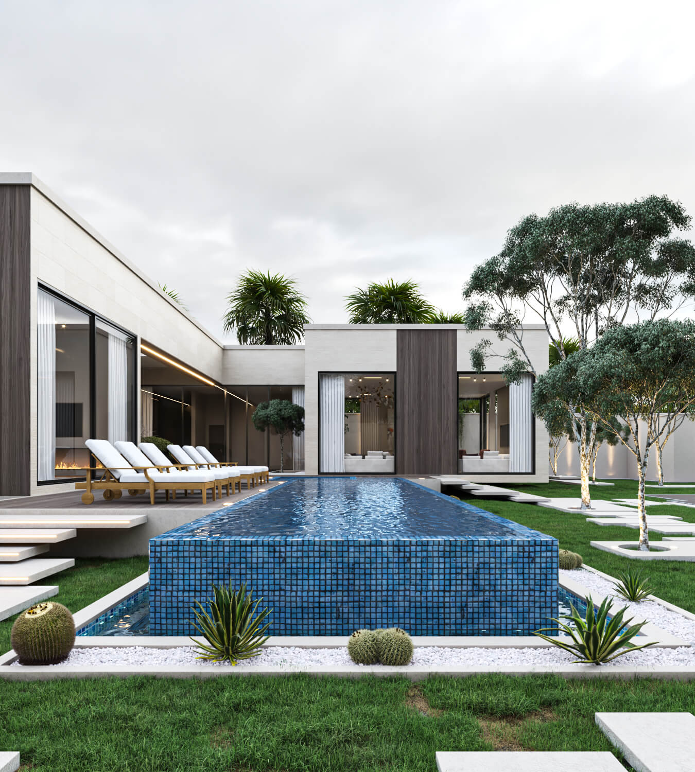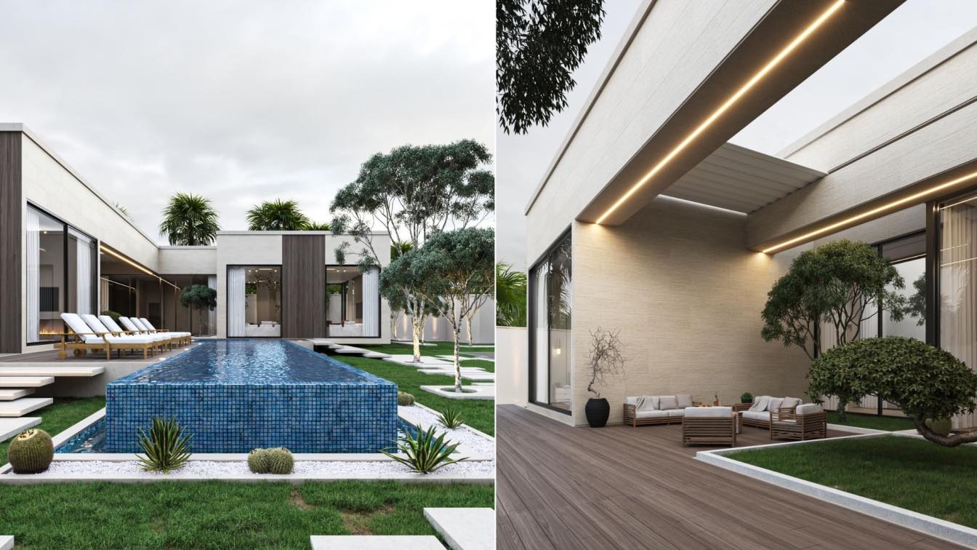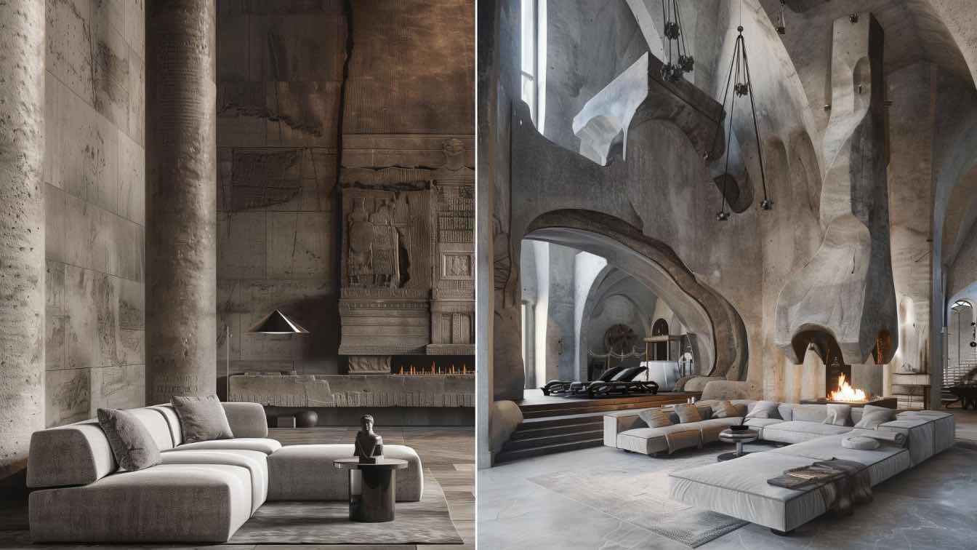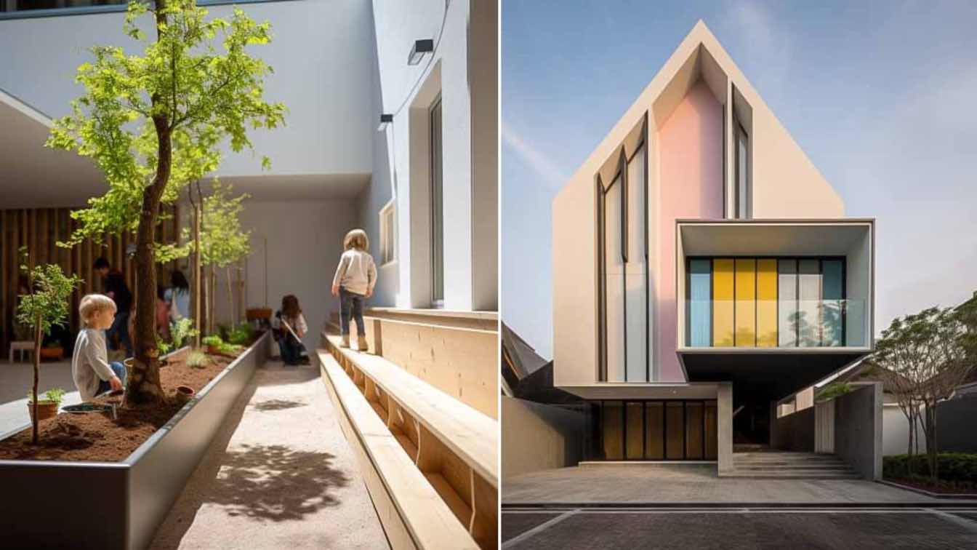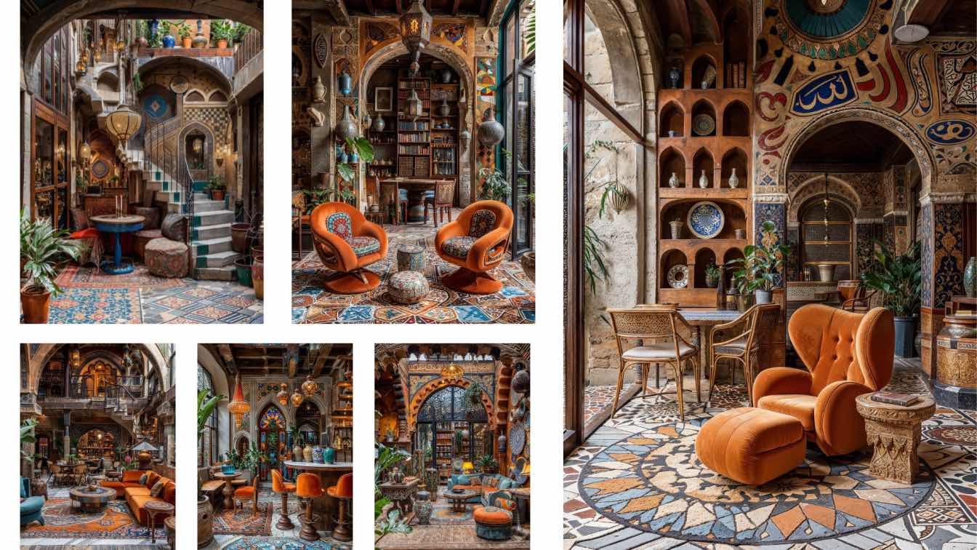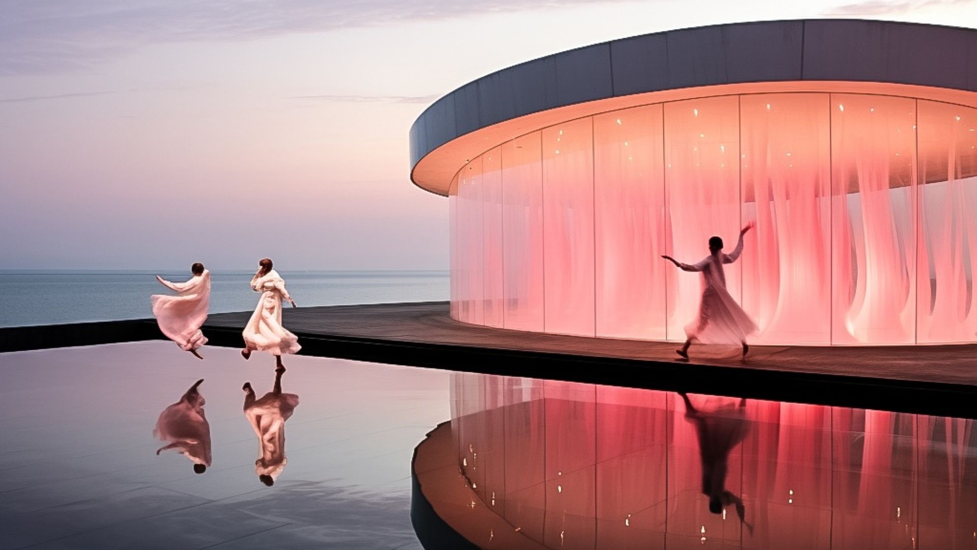Ali Almussa: A farm project located in the east of Saudi Arabia in Al-Ahsa Oasis, a combination of nature and modern design. The house is the axis around which the daily life of the family revolves. Simple eco-conscious design focuses on functionality and creates a healthy living environment for the family.
The design elements are oriented to take optimum advantage of natural light and cross ventilation. Maximum use of natural light to cut down electrical cost. Interior/exterior courtyards allows for natural ventilation as do the master sliding window and living room sliders. Conscious effort in using. The entry living room has glass to both sides to further connect the indoors and outdoors. Floor and ceiling materials connected in an unobtrusive and whimsical manner to increase floor plan flow and space.
Because the project Client was very interested in the outdoor space, we designed this villa in such a way that it is a combination of open and closed space and has many windows and shutters that combine the indoor and outdoor space well.
The project has a large living room and a family room with a master bedroom with a Jacuzzi. The spaces of this project are designed in such a way that all of them have tall windows and there is a direct view from the bedroom to the pool inside the yard. There are also three patios at the heart of the plan, where we combined architecture with nature and green space by planting large trees on the patios.
