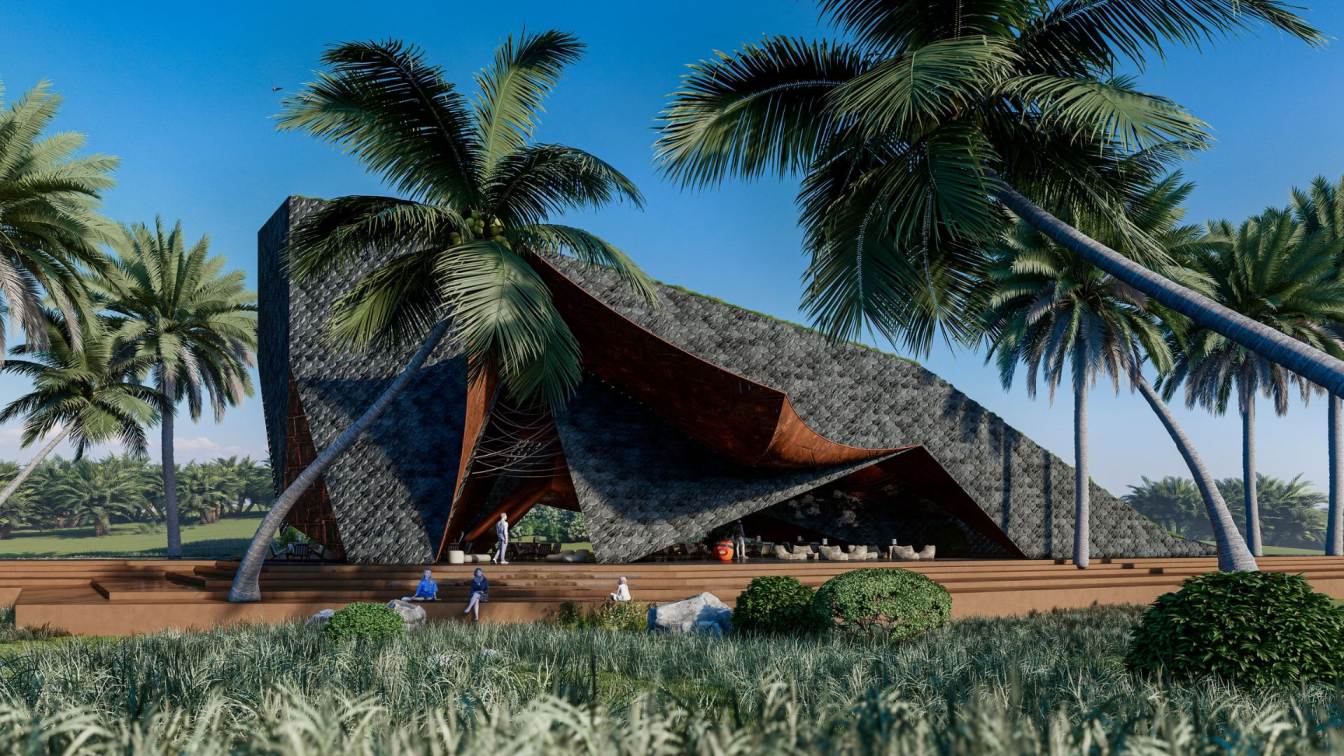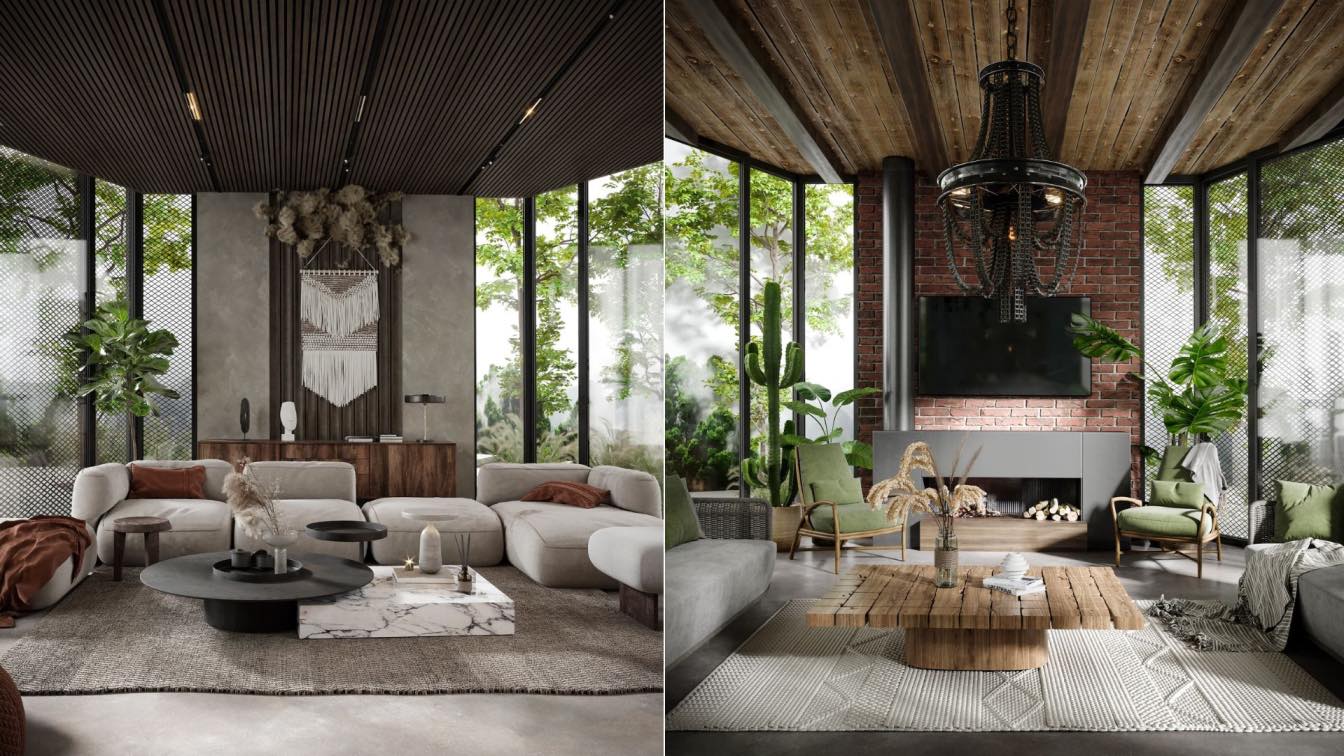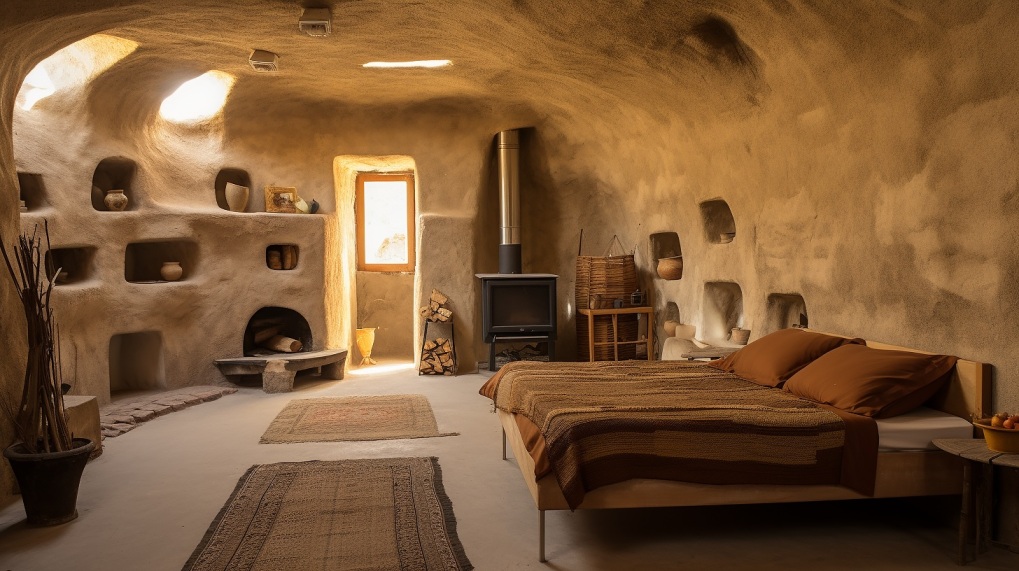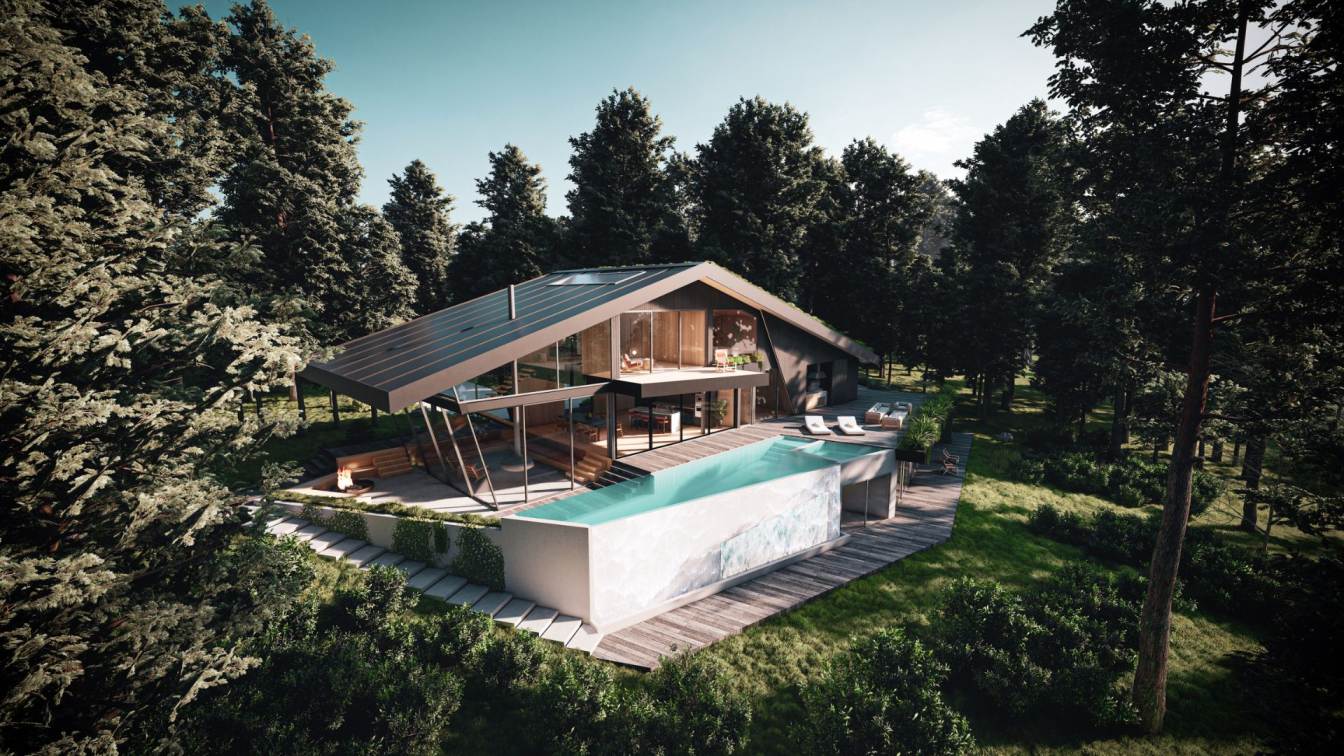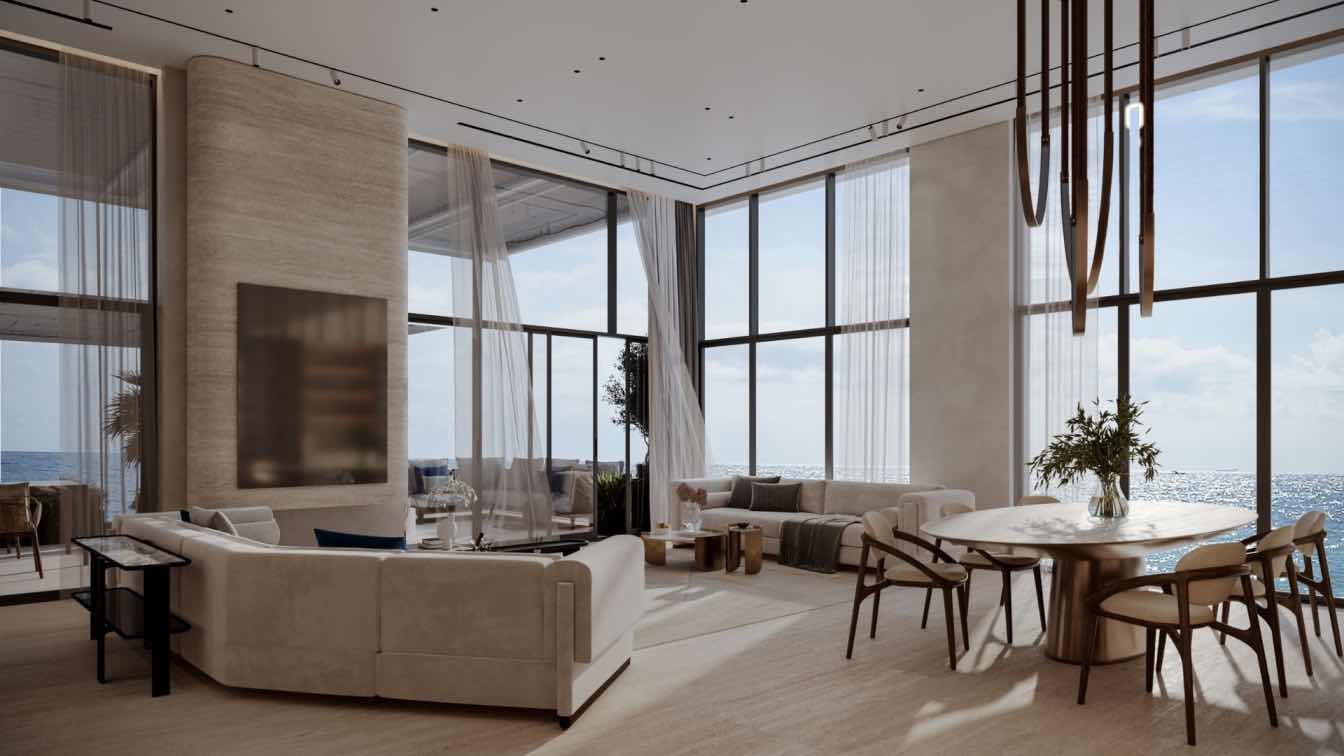Veliz Arquitecto: Conceptual Project for the Metaverse that is based on the interpretation of a snake called Black Mamba where the concept plays with shapes and in turn with this double skin function that characterizes its facades with the aim of protecting the interiors from the strong heat of the tropics and impose that characteristic aspect, we play with spaces that flow with inlets and outlets, reflecting pools, textures, natural fabrics, visible materials and punctual vegetation that highlights different points of interest in the work, an open restaurant in total relationship with the exteriors that give us a different feeling, the spaces towards the interior function as preparation areas and study areas for the different forms of cuisine.
David Jacklin -
Hello Veliz,
I'm David from Auroria World.
We are looking to source 3D talent and assets for our metaverse world space, which is currently in development.
I'm keen to open discussion with you on various partnership options we have on how we could work together to license your 3D work.
For initial discussion, we are interested to explore licensing with you on your Black Mamba Restaurant design.
Please contact me on email at - david@auroria.world
Be good to work with you.

