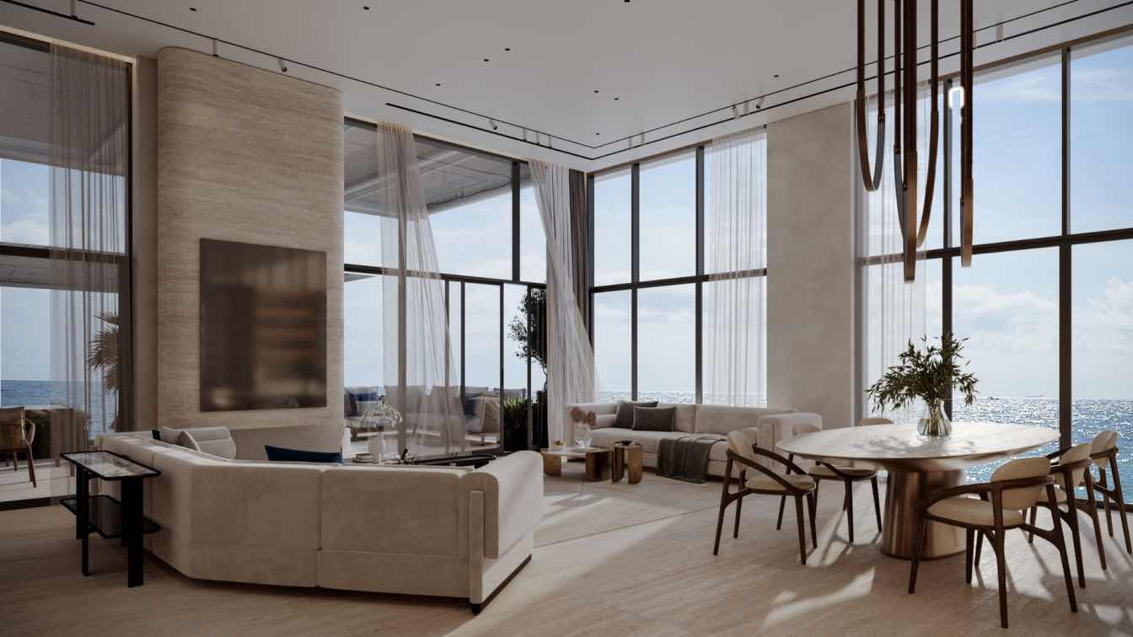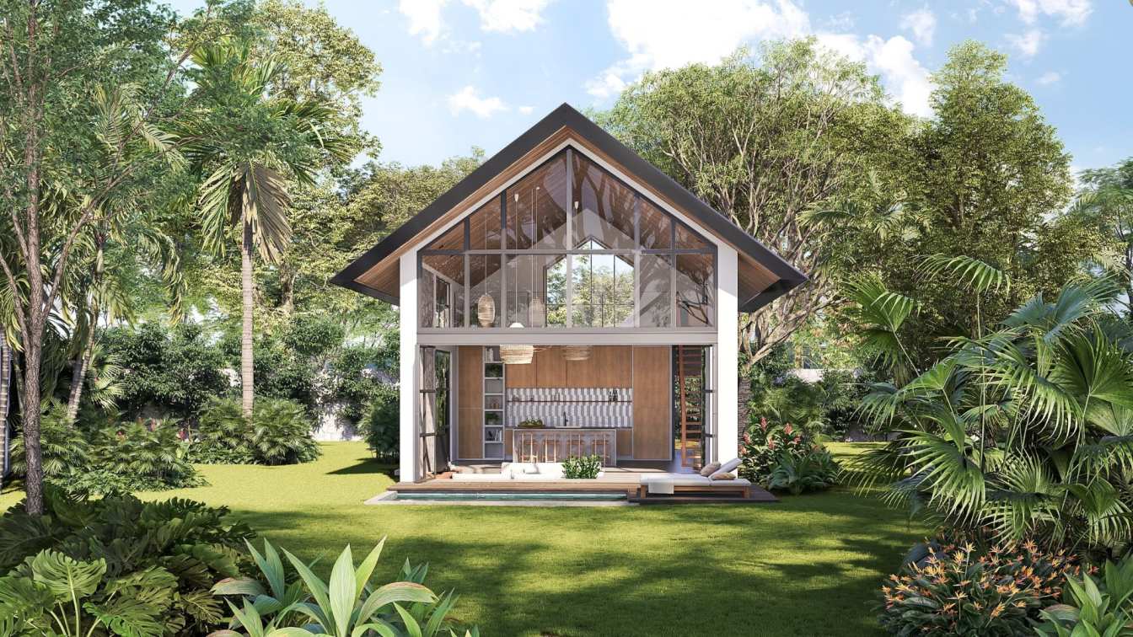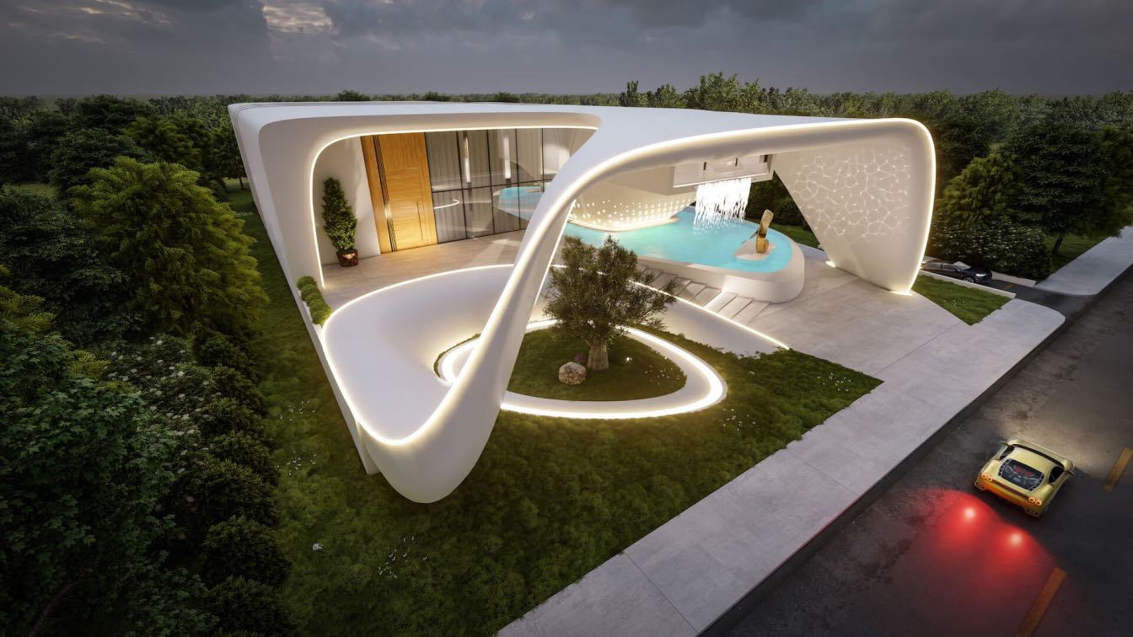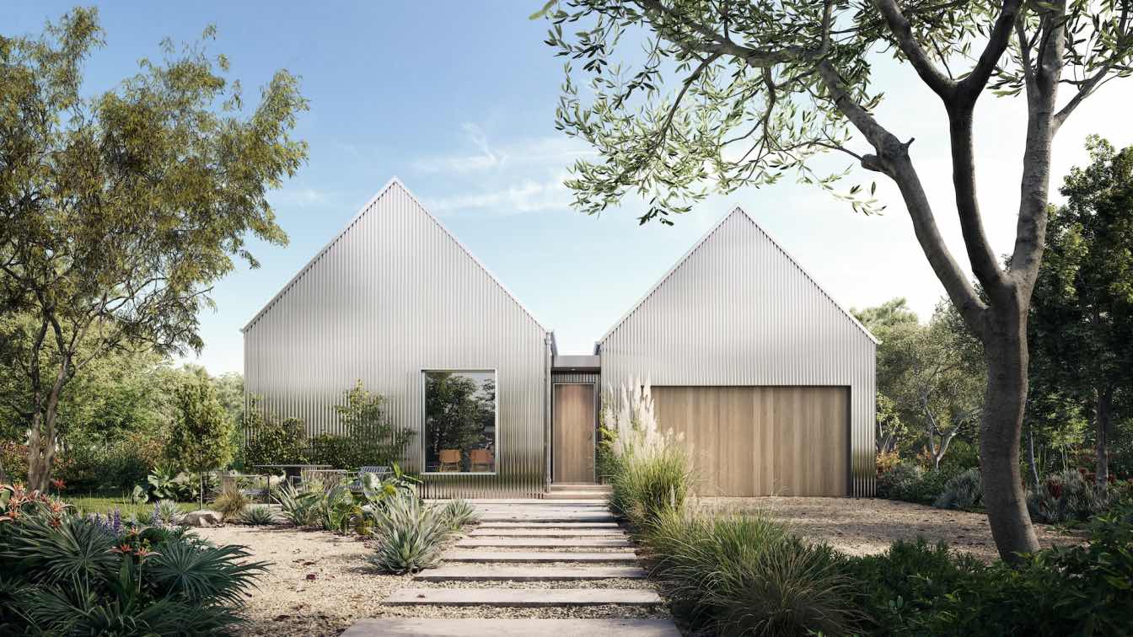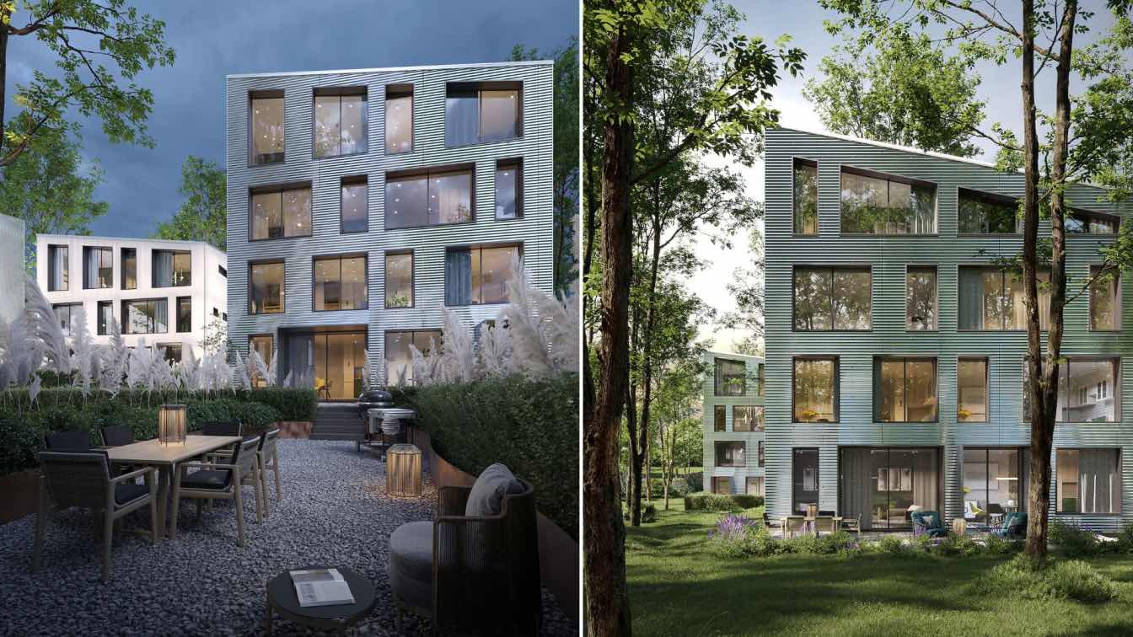Dudu Cohen: Blue Bay penthouse apartment, only 200 meters from the beach, inspired by the sea, wind and sunset.
The entrance floor includes a large living room, a modern kitchen, and a formal dining area. Three bedrooms, lots of storage solutions and two large balconies, all with a breathtaking open view on the upper floor there is additional bedroom, a rooftop terrace with an infinity pool, a dining area and a panoramic view of the mediterranean sea.
All carpentry and furniture work were done especially for this project. All textiles, carpets as well as bedding and pillows were specially sewn in accordance with the character and design of each space. The idea that was at the base of the design is frames of the landscape. The apartment is 4 meters high, and the large windows face the endless view of the sea. My thought was to produce a beautiful frame in pleasant shades of sand.
The apartment is on the 16th and 17th floor; the view is breathtaking. Every time I visit the apartment, I go up to the roof for a moment to breathe in the sea, feel the wind and the sun.












