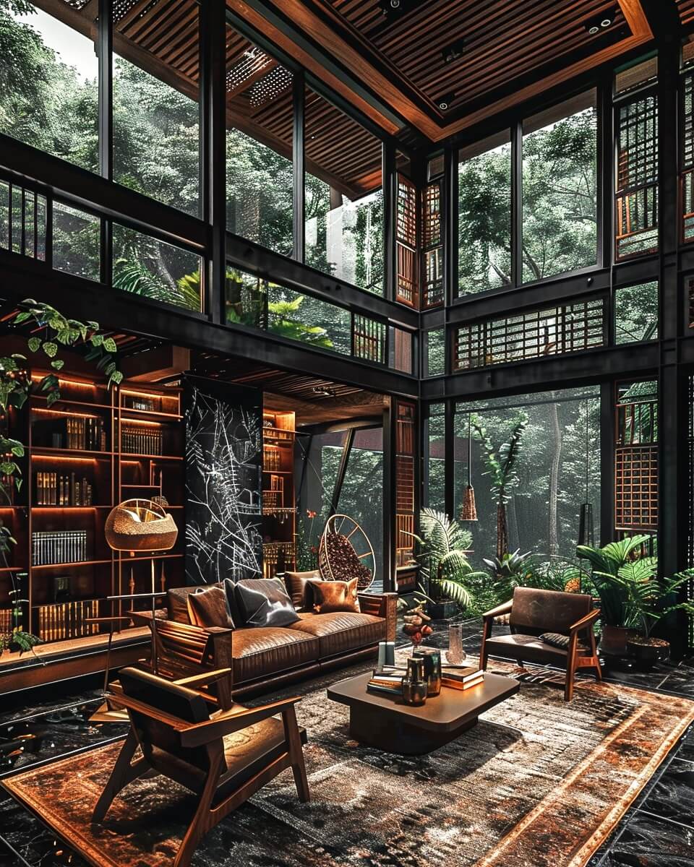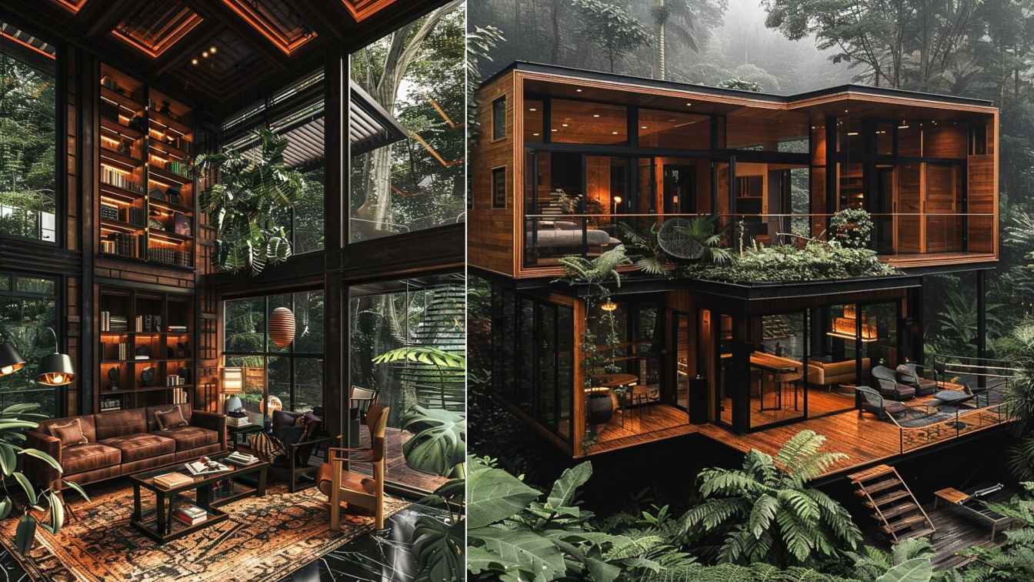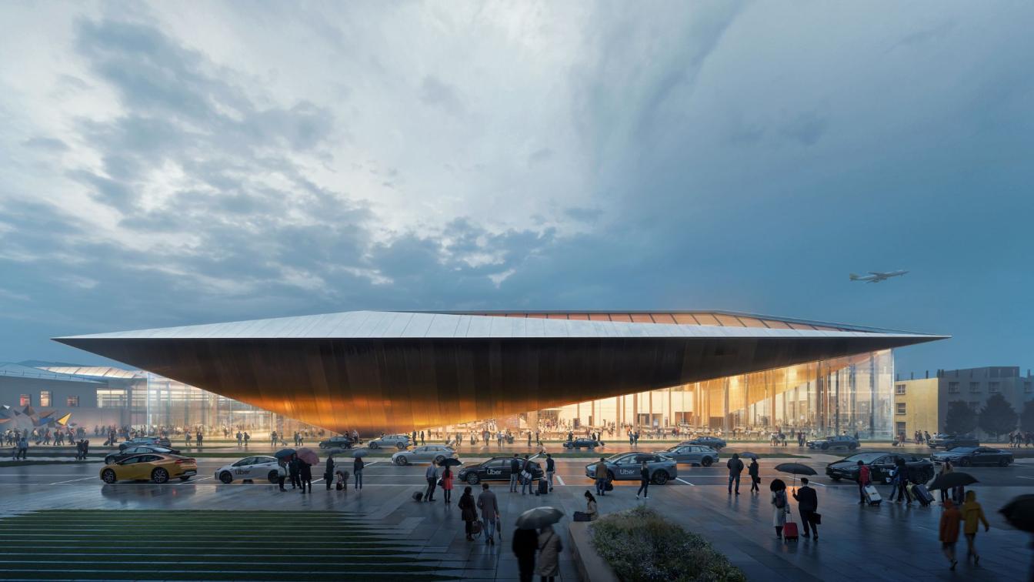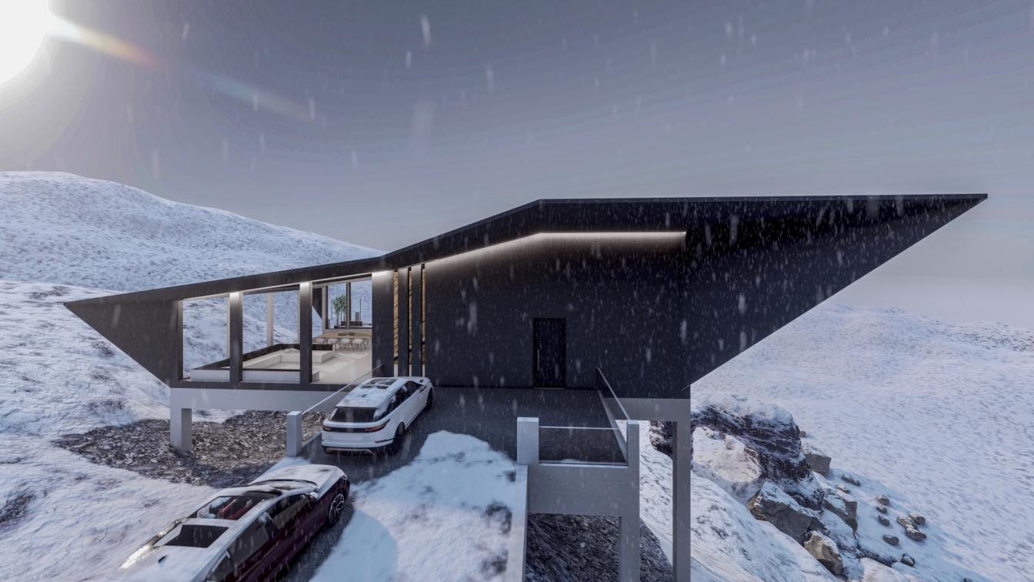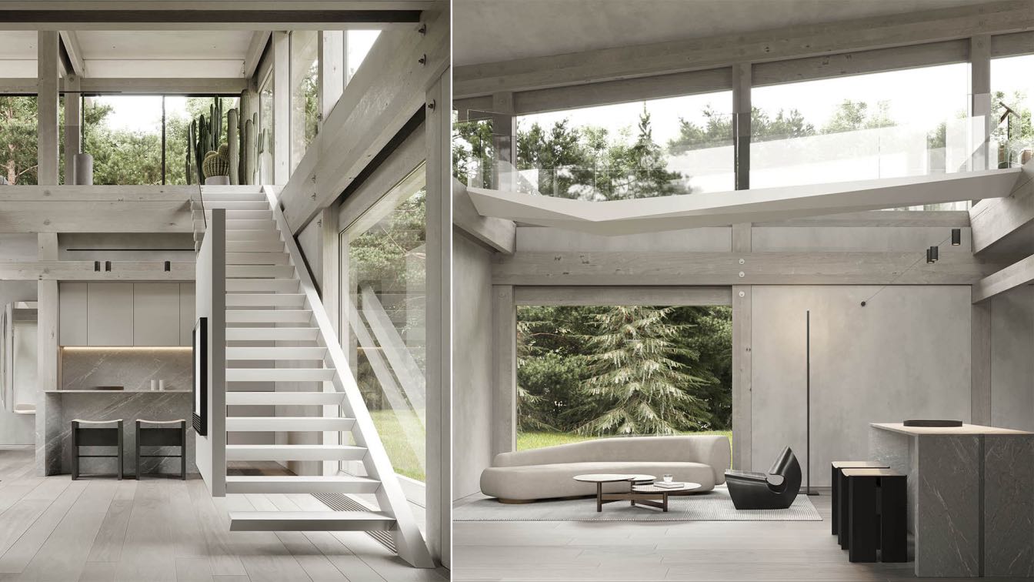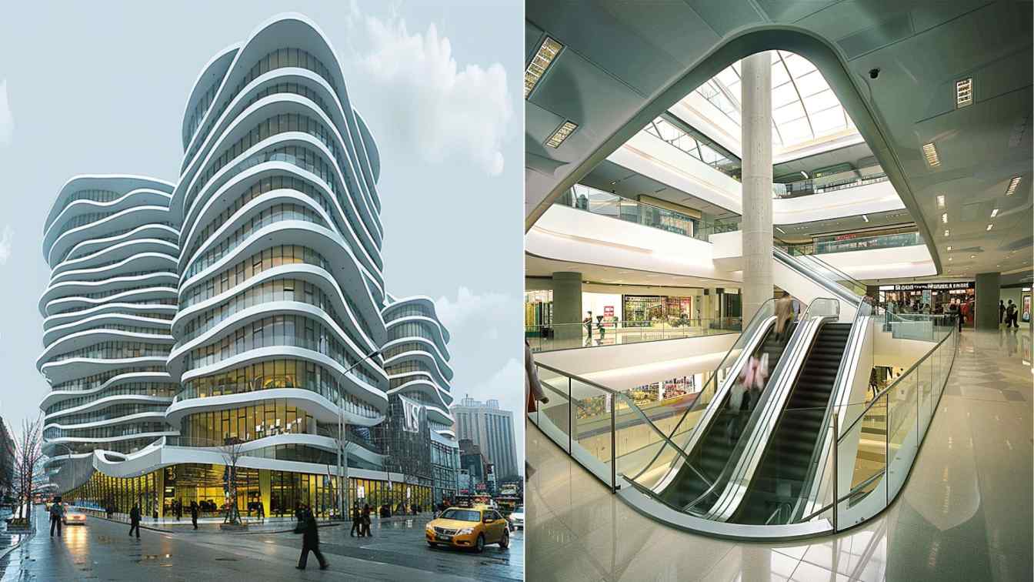Maedeh Hemati: Escape to serenity at our wooden modern villa, a masterpiece nestled in the heart of the jungle. This exquisite retreat marries the raw beauty of nature with the sleek sophistication of modern architecture. Each element is thoughtfully designed to enhance the natural surroundings while providing luxury and comfort.
The villa's expansive glass walls invite the outside in, offering uninterrupted views of the lush, green landscape. The use of natural wood integrates the structure seamlessly into its environment, creating a feeling of being one with nature. Inside, minimalist interiors focus on open spaces, natural light, and pure tranquility, making it the perfect place to disconnect and rejuvenate.
Wake up to the soothing sounds of the jungle, relax in the eco-friendly luxury, and end your days with a sunset that colors the sky from the comfort of your own private paradise. This isn't just a stay; it's an experience, a blend of nature's peace and modern design's clean lines. Dive into the lap of luxury and let the jungle rejuvenate your soul.





