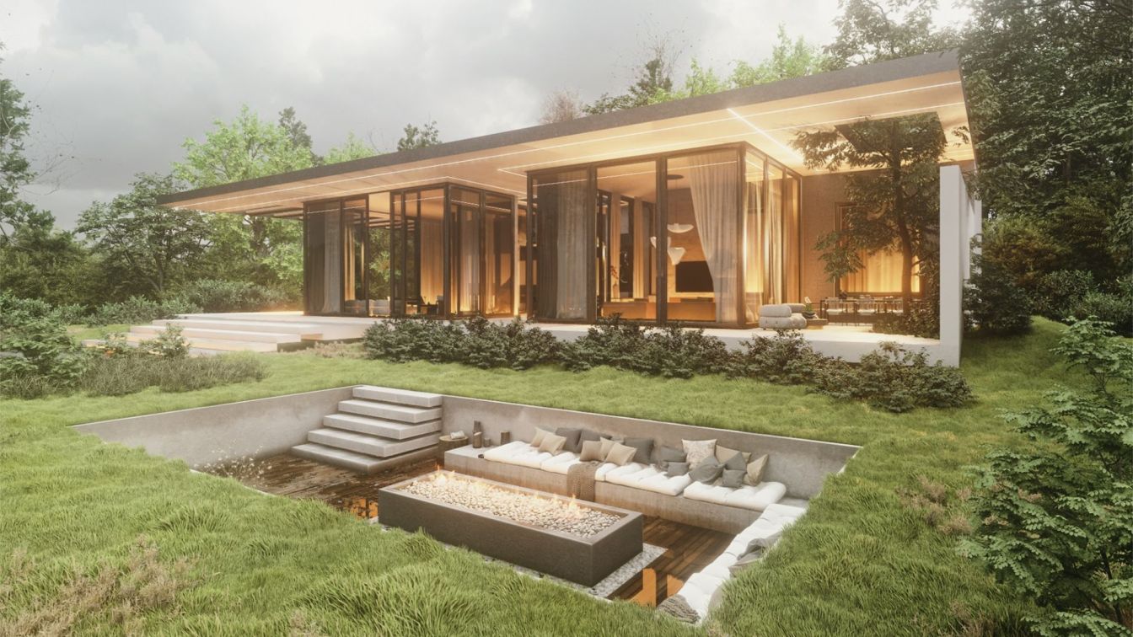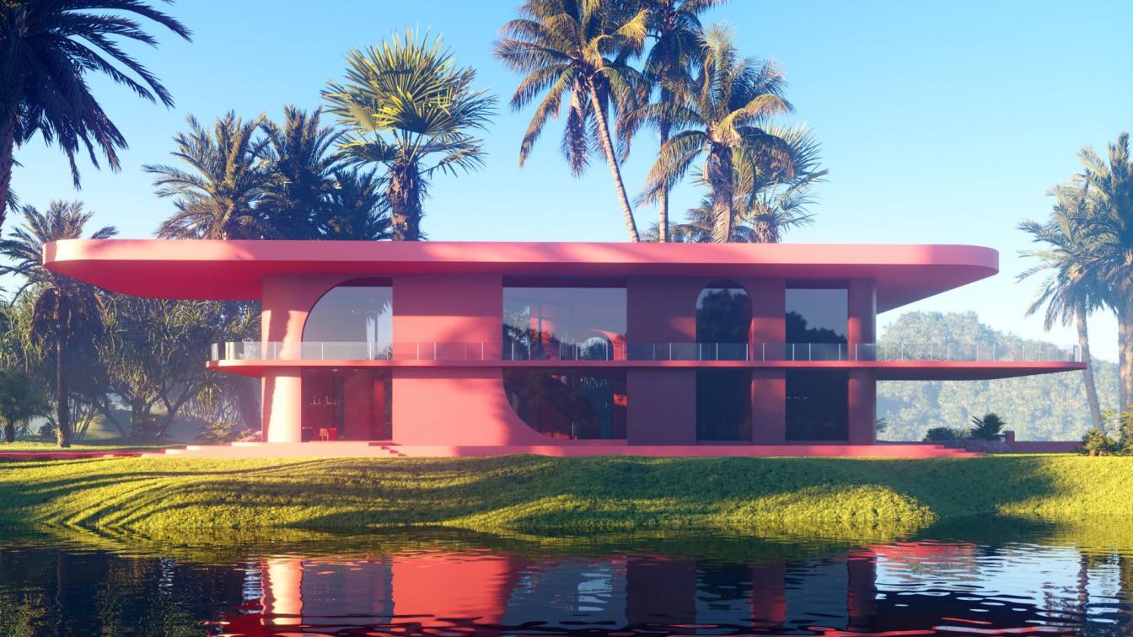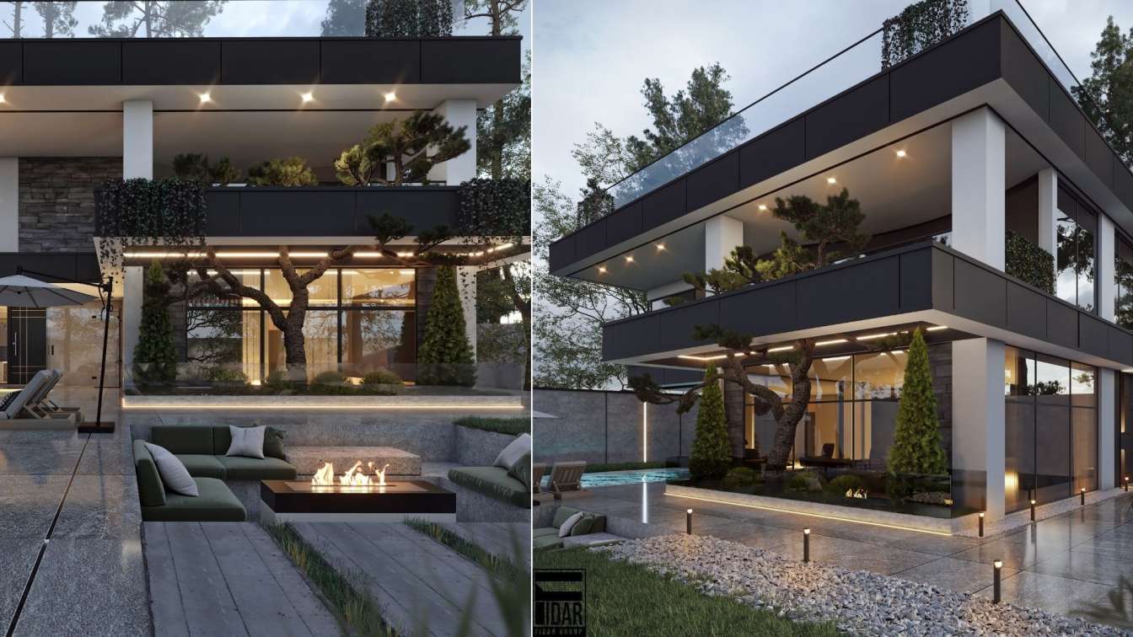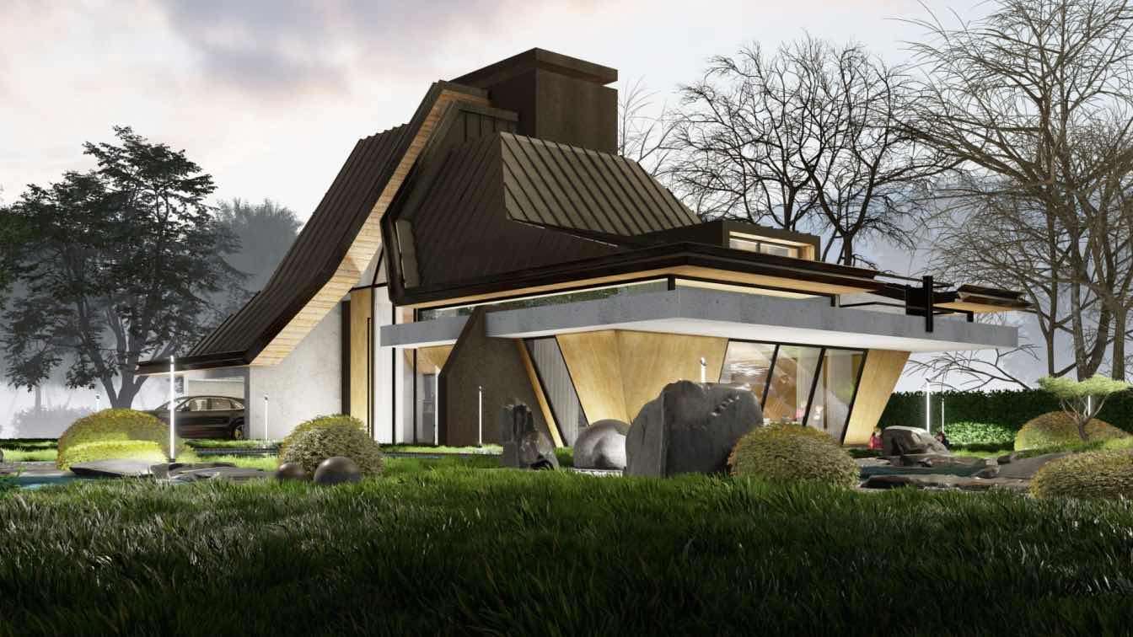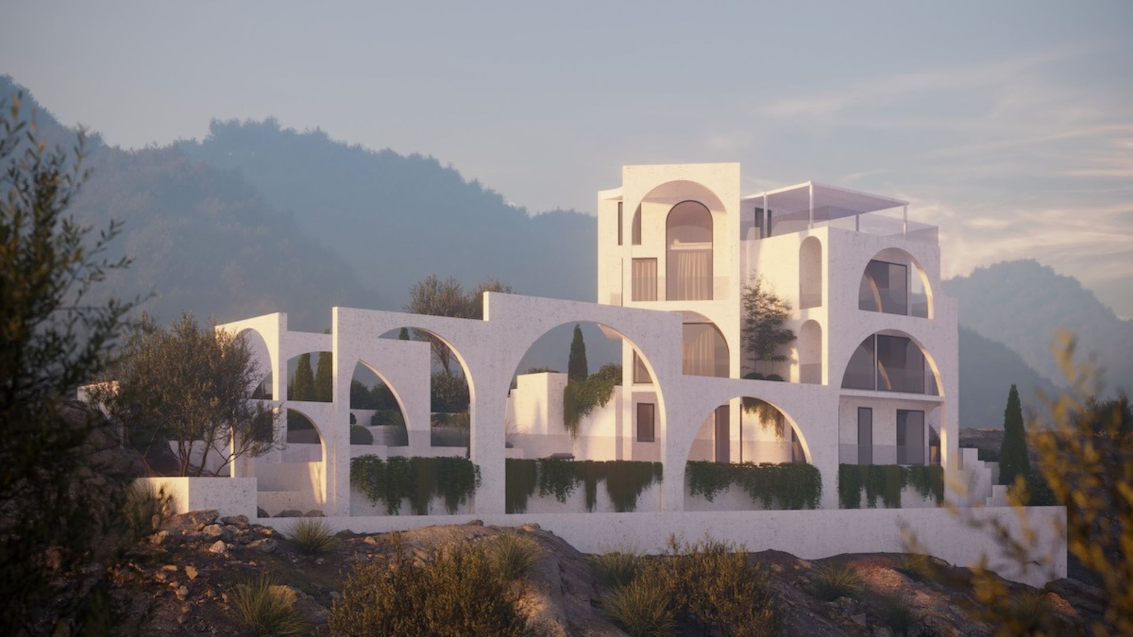Negah Studio: It is a recreational villa; Up to a residential and permanent villa. It is located in Iran, in the north of Iran, in the city of Gilan. The main idea of designing the plan of this villa is based on the old tree in the target site, which has been tried to preserve and emphasize its centrality.
The name of this villa is also derived from the presence of an old tree in its center, Koyan means middle, heart and center. The centralism in the design of this project is derived from Iranian architecture. Centralism in this architecture is one of the important principles in the design of houses and buildings.
The concept of centrism in Iranian architecture, in contrast to centrism, is a fundamental and symbolic concept that is hidden and current in different layers of traditional arts, here the center is not a physical place, but it is related to the type of attitude and thought that governs the traditional society, which The shape of the space is a trace of Iranian architecture. Centrism in Iranian architecture is an esoteric and all-encompassing nature that is closely related to the desires and beliefs of traditional people. In this view, every possibility finds its identity and existence from a very important reality that all the possibilities of existence have found from it or with it. And they are also valued based on proximity or distance to it.
Centralism in Iranian architecture creates a kind of openness and clarity in judicial order and causes human orientation in space. By measuring his position in relation to the center at any moment, man recognizes his place in the complex and perceives the space easily. In these compositions, a two-way connection can be seen between the central space and its side elements, on the one hand, the central space. It gives identity and meaning to the side spaces, and on the other hand, the side spaces include the central space like a gem and separate it from the external environment and emphasize its value by paying full attention to it.

An old tree centered in the heart of Villa:
Maintaining the symmetry and proportionality of the dimensions of the spaces is one of the points that was considered in emphasizing the centrality of this old tree, and it was tried to separate the public and private spaces by observing this point. Separation of bedrooms, services and creation of an open sitting space in a cozy corner of the terrace, which was done by creating a retreat in plan form, are designed with the aim of creating spaces for rest and relaxation and away from the crowd during parties.
The location of the kitchen and living areas next to the recreational area of the swimming pool was to create better circulation and more useful performance in times of crowding and parties. It is possible to enter the villa from all 4 directions, and entrances are provided in all directions to move and enter the interior of the villa. The material used in this villa is cement in white color, iron in black color and wooden timbers to create shade in some parts of the villa's exterior.
In order not to be far away from nature and to better feel the clean and pristine space around the site of this villa, a cozy open space has been designed in the middle of the forest at a short distance from the villa.










