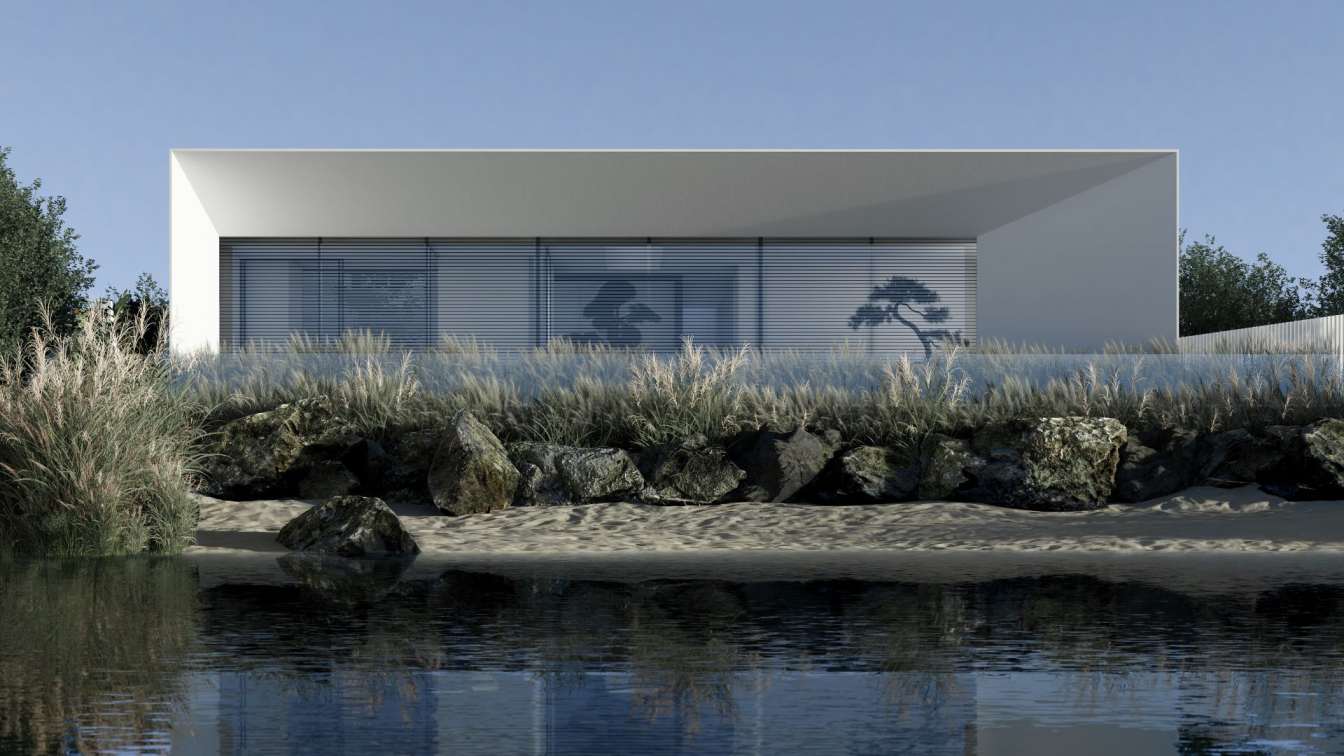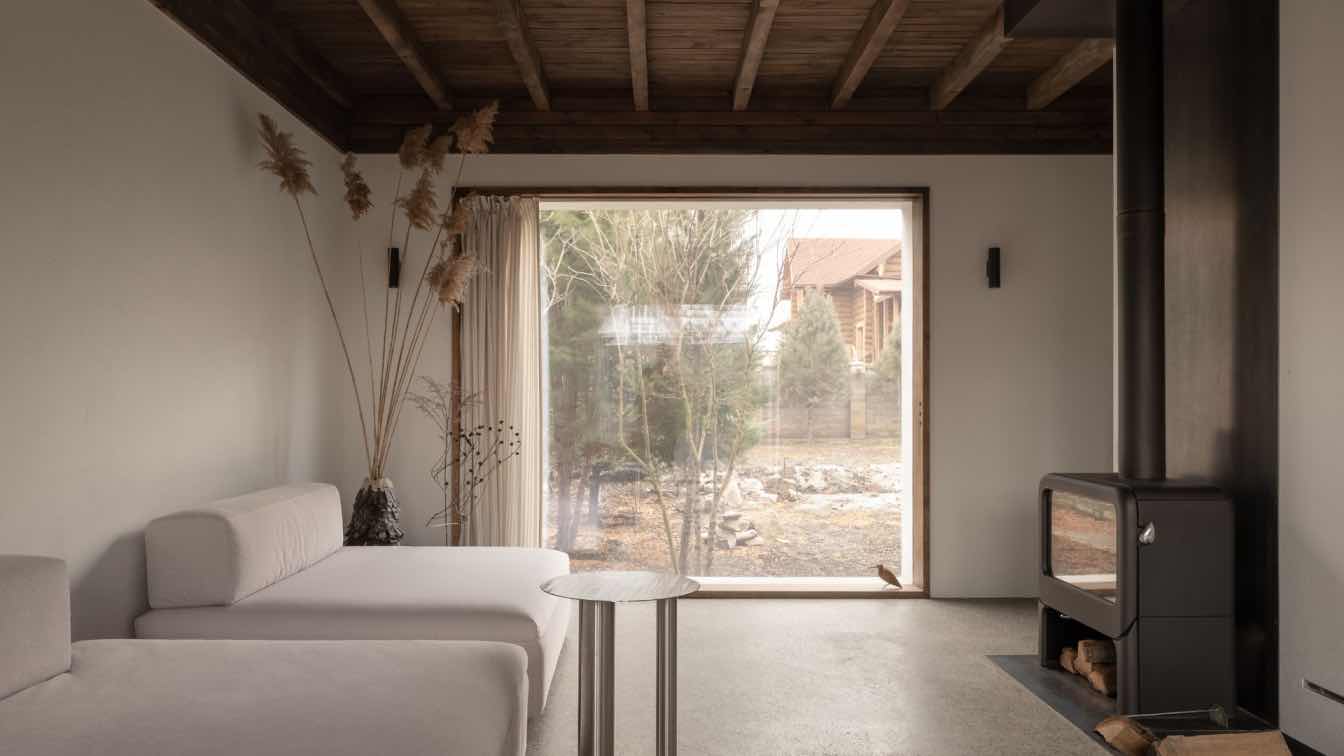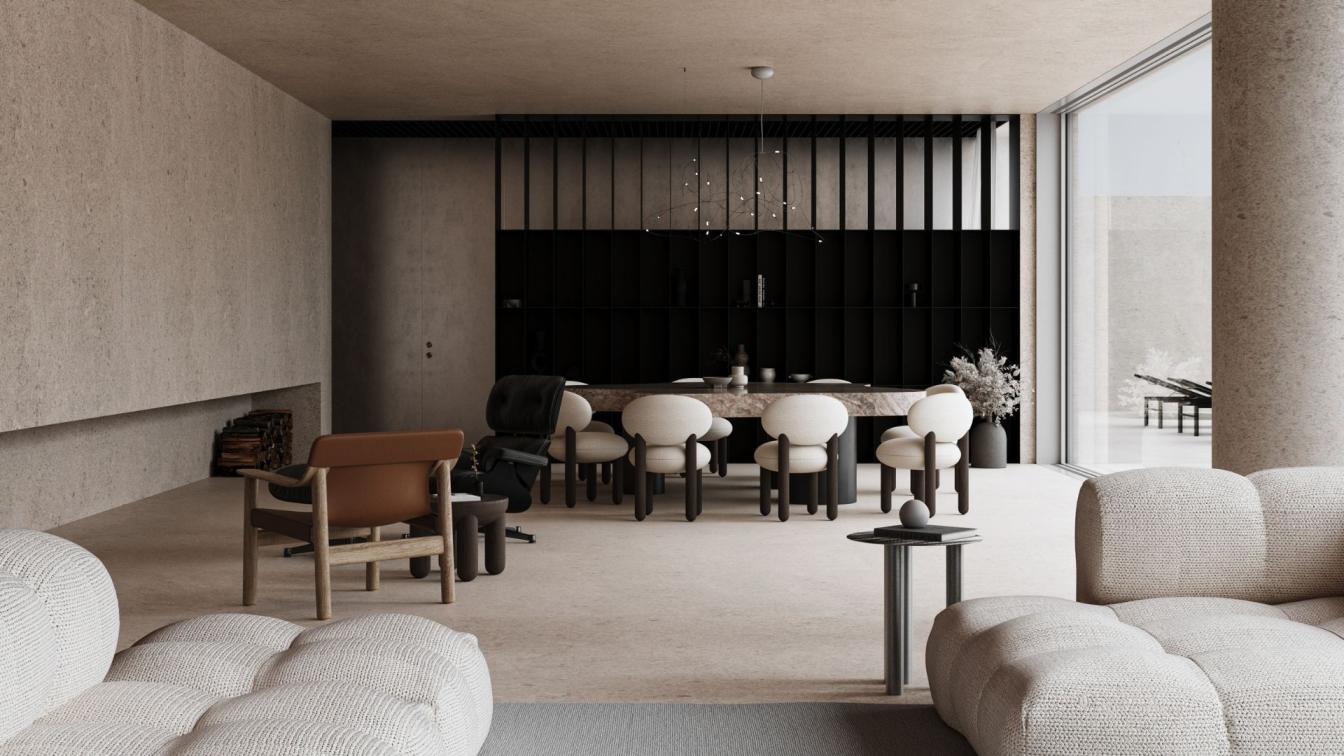Ark of the Future – a project that embodies the philosophy of a house as a work of art. Its primary goal is to inspire and captivate, prioritizing aesthetics over pragmatism. The minimalist and futuristic architectural design emphasizes the uniqueness of the composition, creating the image of a home of the future.
Project name
Ark of the Future House
Tools used
ArchiCAD, SketchUp, D5render
Principal architect
Anton Verhun
Design team
Anton Verhun, Ruslan Lytvynenko
Status
Under Construction
Typology
Residential › House
Shovk Studio: Dzen House is a sanctuary crafted for those in pursuit of serenity and unity with nature and the universe within the confines of their home. Its architectural design and intricate details pay homage to Japanese traditions, featuring an overarching roof with exposed structures, wood cladding using the kisugi technique, a streamlined la...
Architecture firm
Shovk Studio
Photography
Yevhenii Avramenko
Principal architect
Ruslan Lytvynenko, Anton Verhun
Design team
Ruslan Lytvynenko, Anton Verhun
Interior design
Shovk Studio
Built area
117 m² / 1260 ft²
Site area
117 m² / 1260 ft²
Civil engineer
Shovk Studio
Structural engineer
Shovk Studio
Environmental & MEP
Shovk Studio
Visualization
Shovk Studio
Tools used
Autodesk 3ds Max, Adobe Photoshop
Construction
Shovk Studio
Material
Kisugi wood, plaster, birch plywood
Typology
Residential › House
The Sand House is a California oceanfront family house that combines architectural simplicity with interior sophistication. The house surfaces serve as a plain background for unique details, furniture and art. Boldly playing with textures and materials, the architecture of this space creates unexpected and cozy atmosphere.
Tools used
ArchiCAD, Autodesk 3ds Max, Corona Renderer
Principal architect
Ruslan Lytvynenko
Design team
Ruslan Lytvynenko, Anton Verhun
Collaborators
Interior design: SHOVK
Typology
Residential › House




