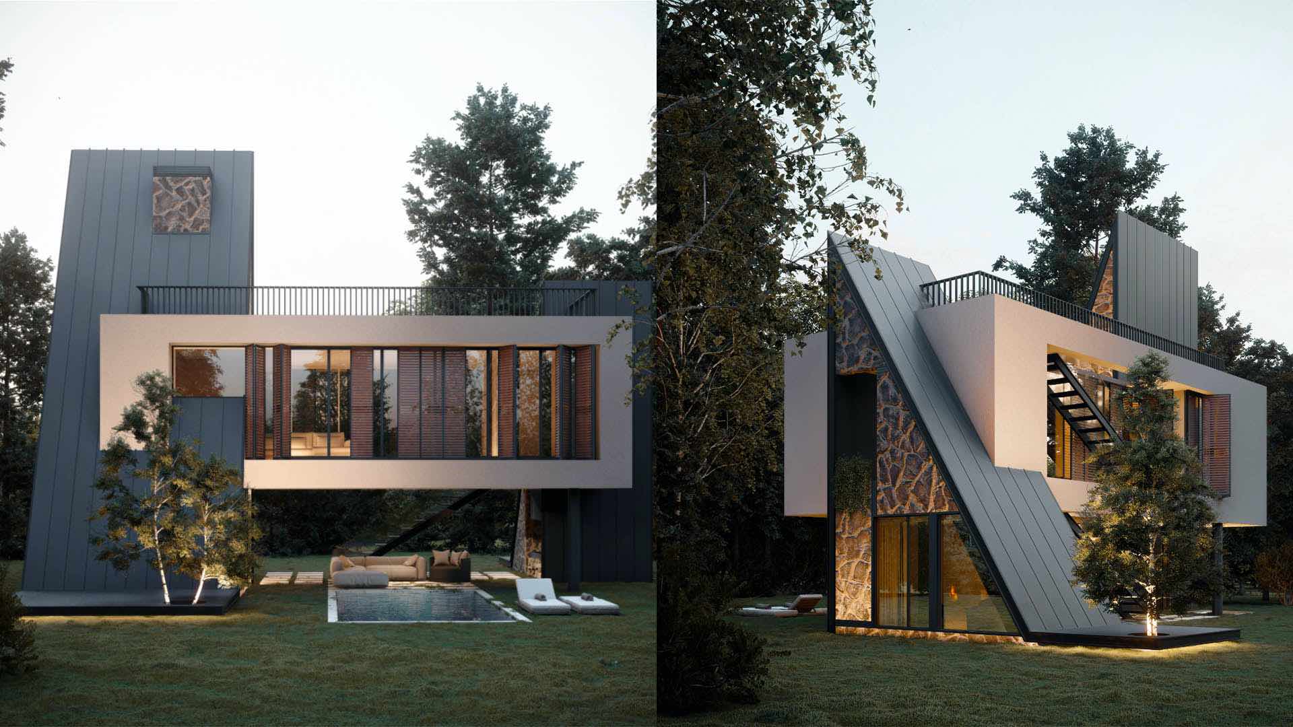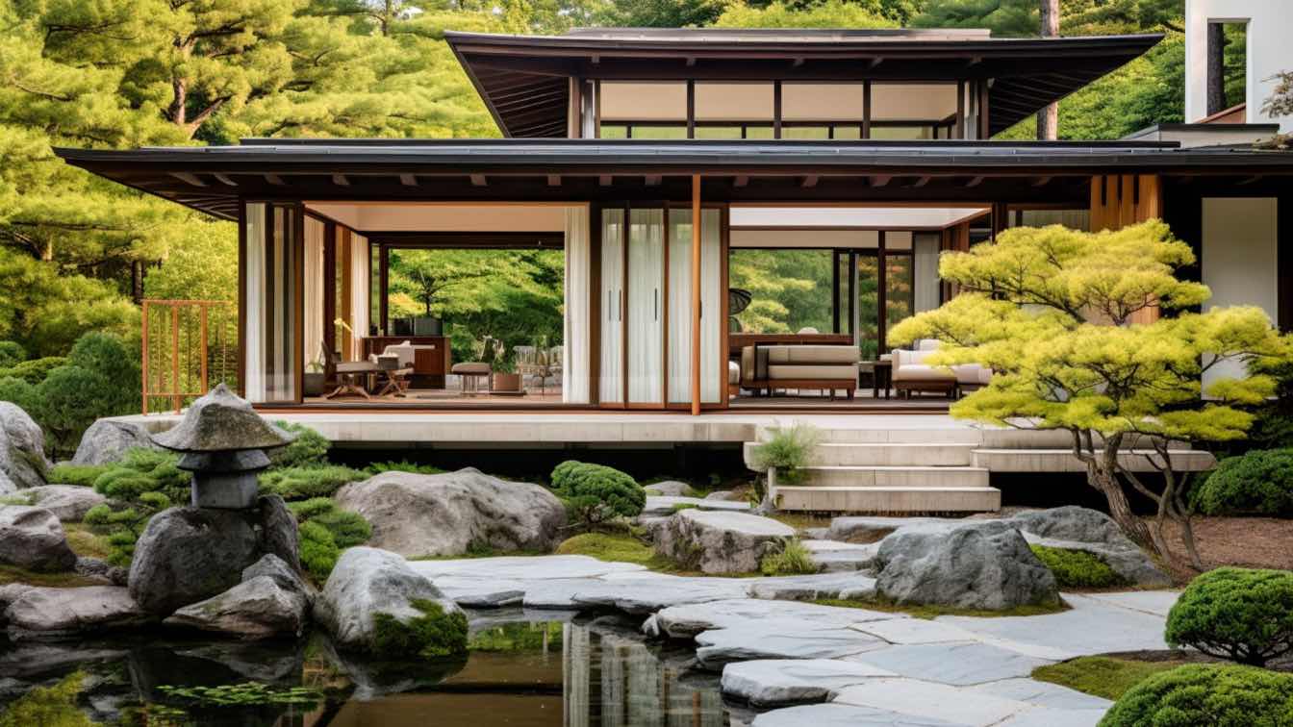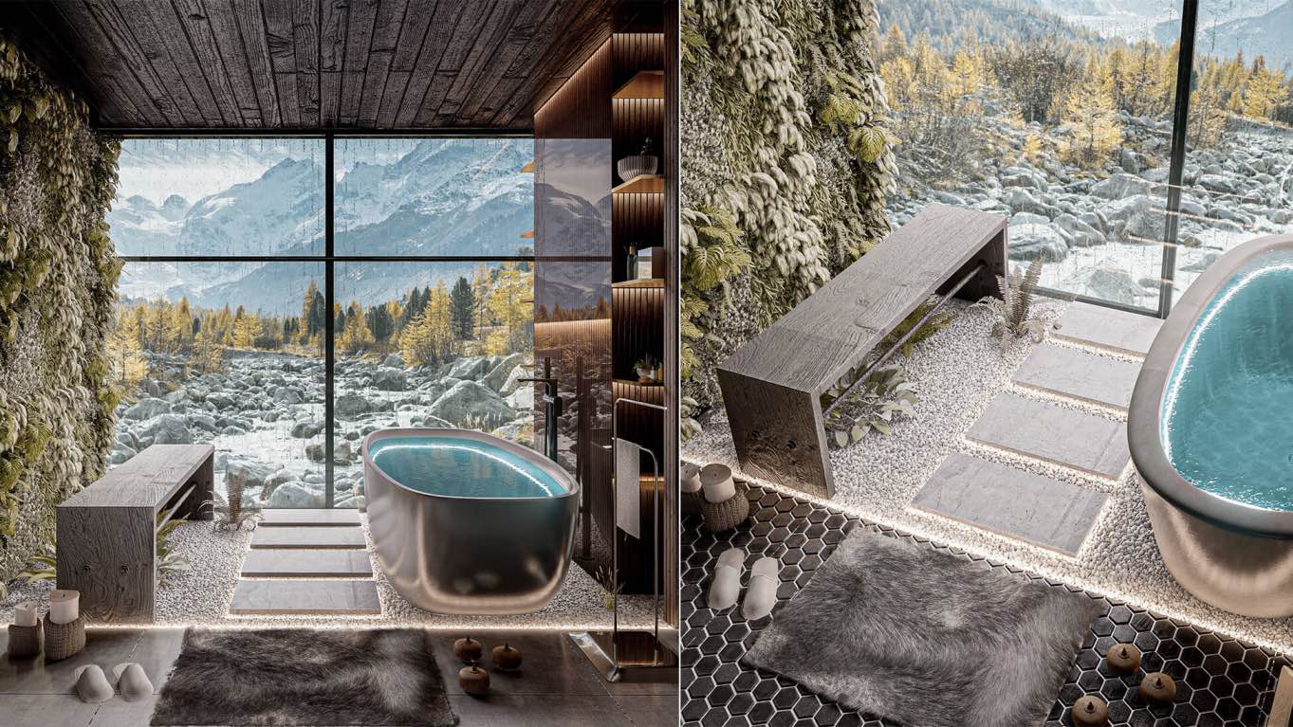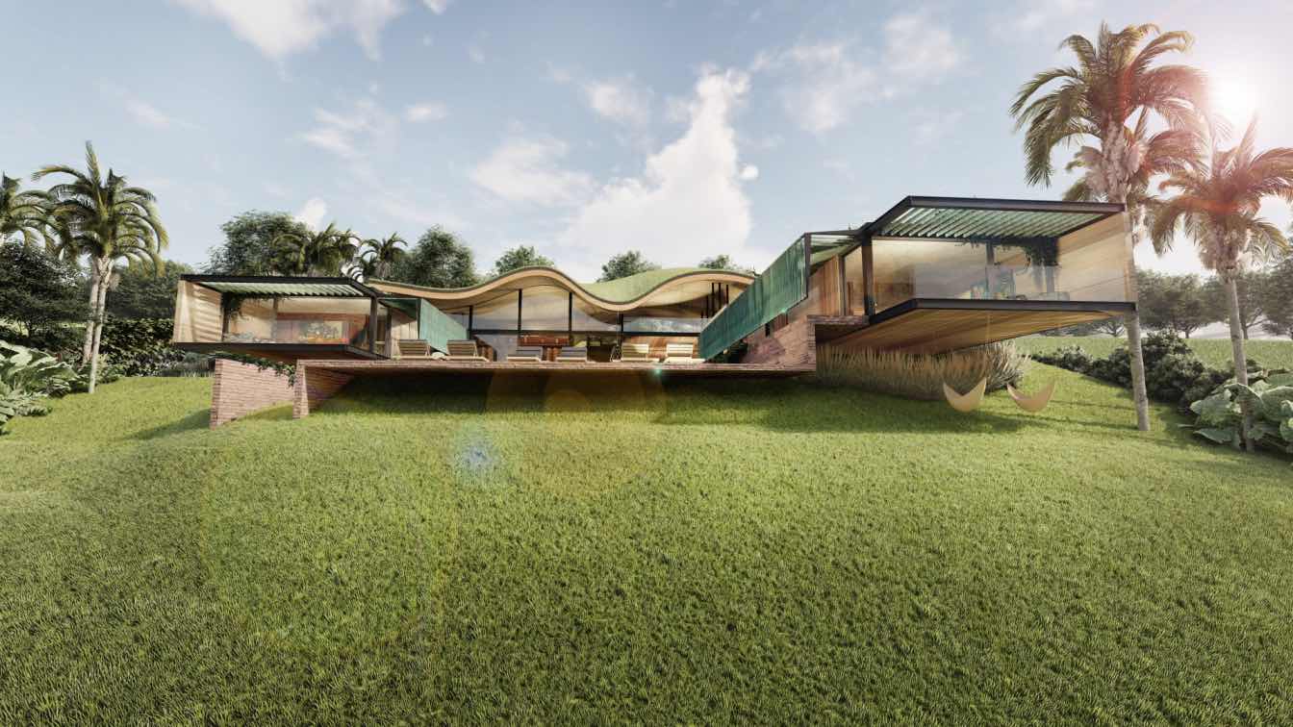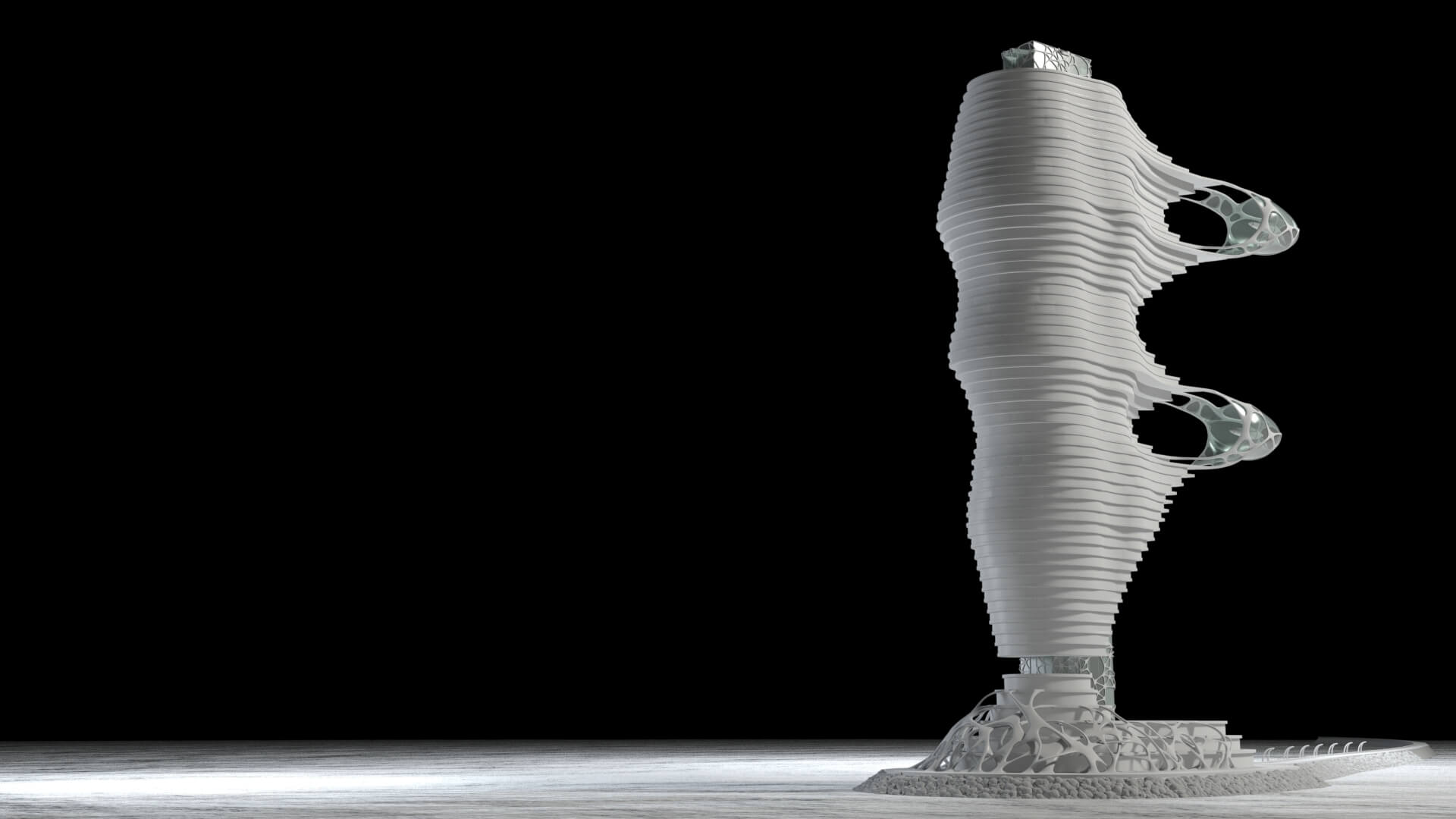Designed by Iranian architect Reza Javadzadeh, The application of the project is a villa planned to be built in the Maku Free Zone of Iran. From the site in question, the mountains of Ararat can be seen - and the design of the volume of this villa is taken from two mountains of Ararat.
The architectural design of the project is completed and the rest is done, the total land area of the project is 3655 square-meters, the foundation of the villa is 162 square-meters on two floors. Architecture visualization has done by Mostafa Hajizadeh.
 Visualization by Mostafa Hajizade
Visualization by Mostafa Hajizade
 Visualization by Mostafa Hajizade
Visualization by Mostafa Hajizade
 Visualization by Mostafa Hajizade
Visualization by Mostafa Hajizade
 Visualization by Mostafa Hajizade
Visualization by Mostafa Hajizade
 Visualization by Mostafa Hajizade
Visualization by Mostafa Hajizade
 Visualization by Mostafa Hajizade
Visualization by Mostafa Hajizade
 Visualization by Mostafa Hajizade
Visualization by Mostafa Hajizade
Connects with the Reza Javadzadeh and Mostafa Hajizade

