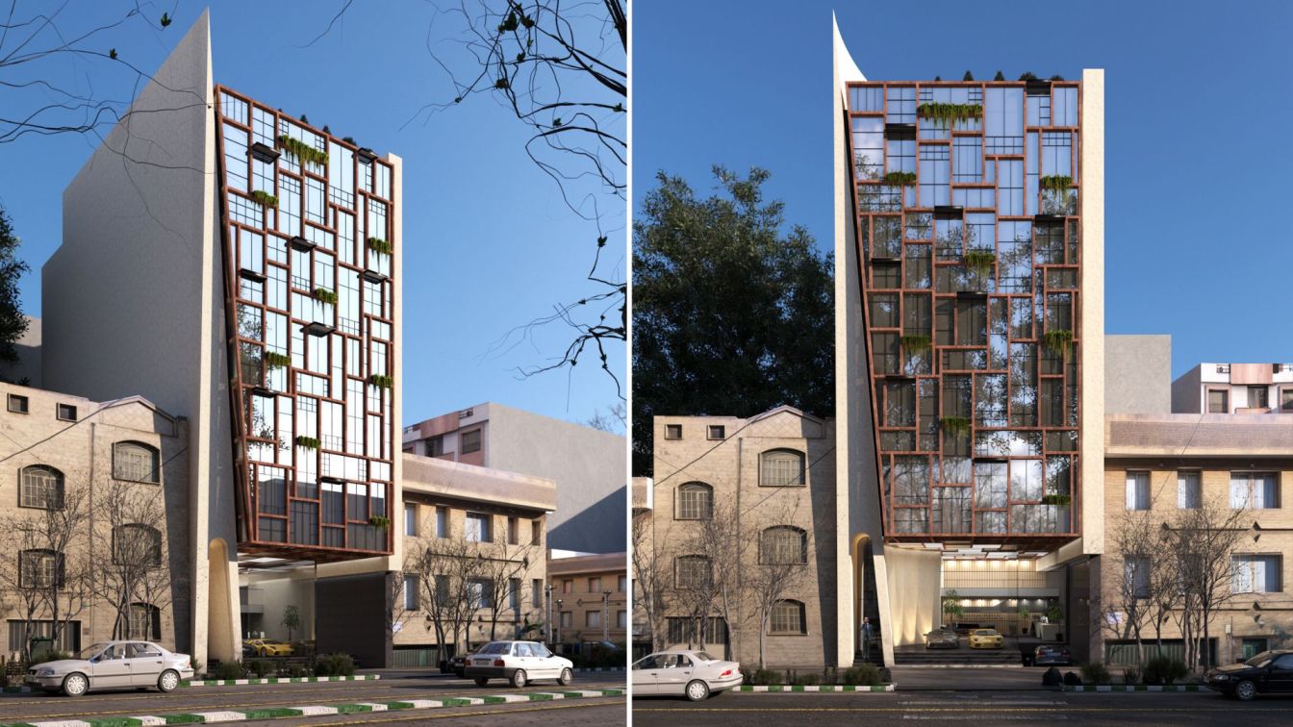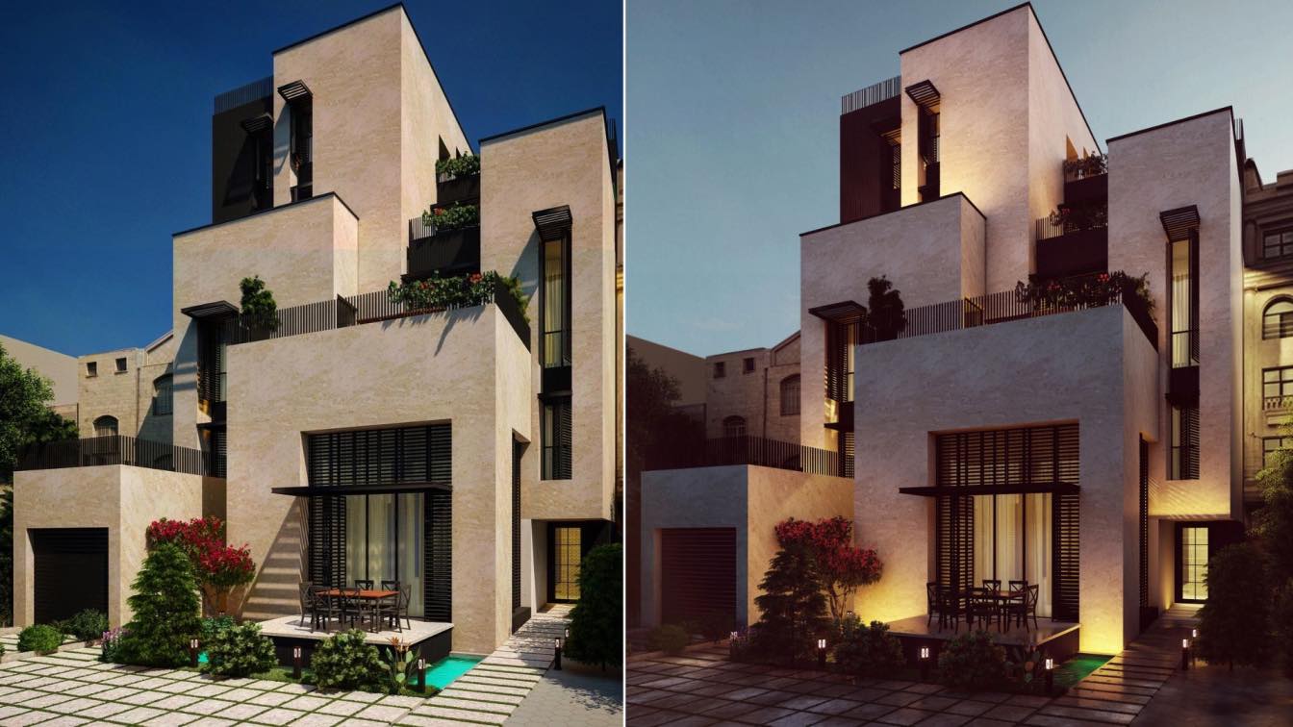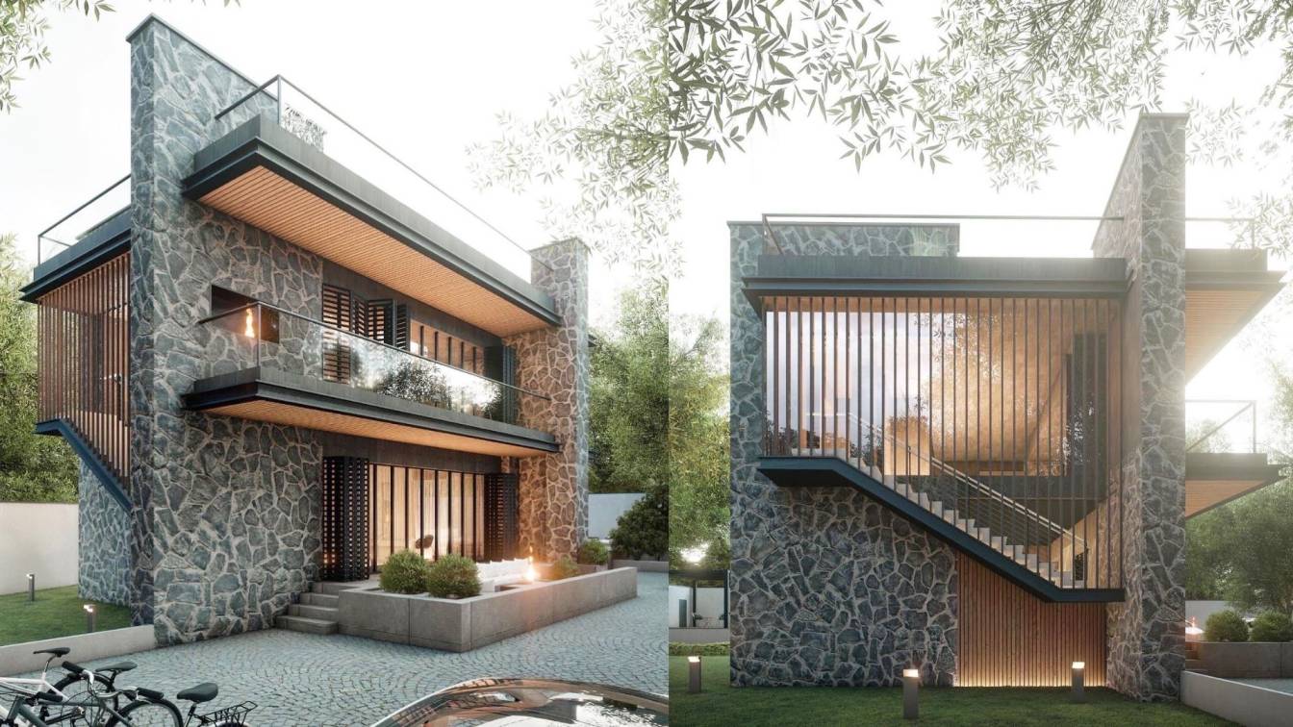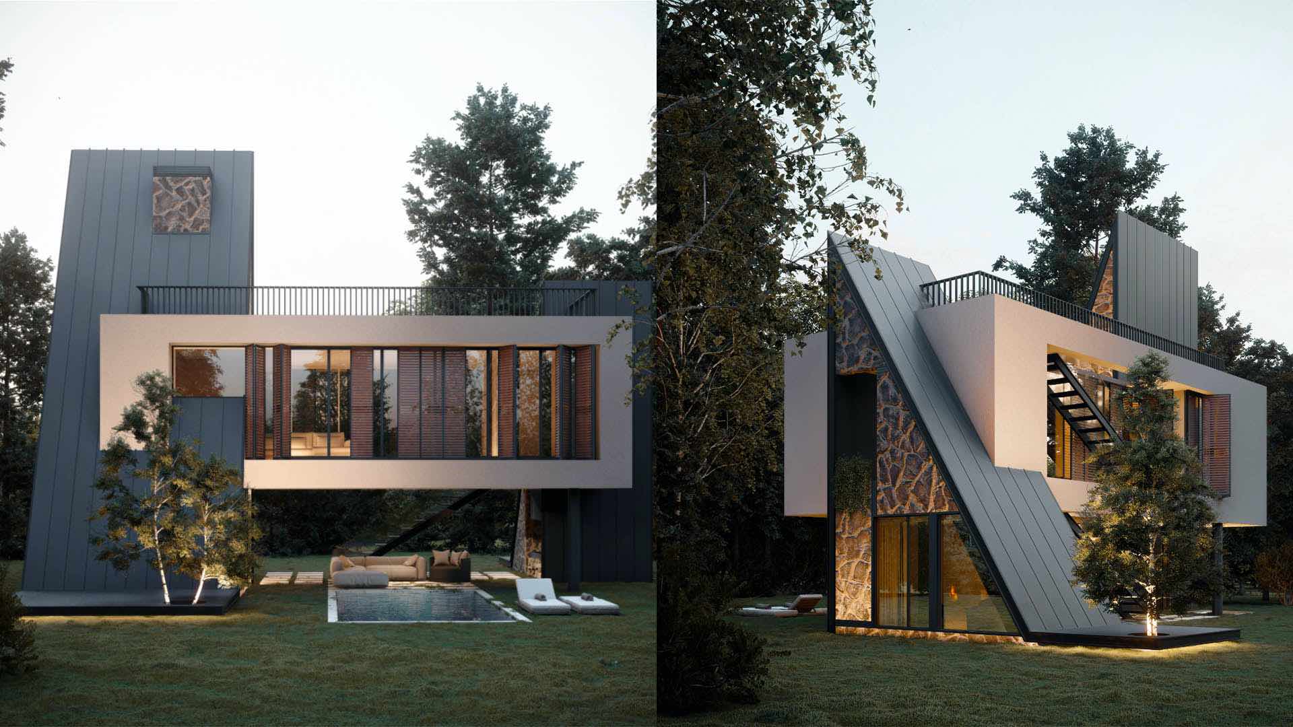The idea of this design is inspired by the geographical location of the city of Maku, Maku is a settlement in a valley surrounded by high mountains on both sides, the mountains are like a high wall, sometimes they even block the view of the moon from the houses, the meaning of the word “MAH KU” in Persian means where is the moon.
Project name
Mah Ku Building
Architecture firm
Aran Architecture
Tools used
AutoCAD, Autodesk 3ds Max
Principal architect
Reza Javadzadeh
Design team
Reza Javadzadeh And Associates
Collaborators
Aran Architecture Group
Visualization
Sasan Helali
Status
Under Construction
Typology
Bionic Architecture
Delara building located in Asaluyeh city in Iran, which is designed on a land area of 570 square meters.
Architecture firm
Aran Architecture
Location
Asaluyeh, Bushehr province, Iran
Tools used
Autodesk 3ds Max, Lumion, Adobe Photoshop
Principal architect
Reza Javadzadeh
Design team
Reza Javadzadeh and Partners
Collaborators
Sasan Helali, Haniye Saidi
Visualization
Sasan Helali
Typology
Residential › House
Afshar villa is designed for a land with an area of 5255 square meters located in Saghez, Iran, the total area of this villa is 185 square meters with two floors.
This villa is designed with a combination of modern and rustic architecture, the use of local materials is considered in the design and makes the villa in harmony with its surroundin...
Project name
Afshar Villa
Architecture firm
Aran Architecture
Tools used
Autodesk 3ds Max, Lumion, Adobe Photoshop
Principal architect
Reza Javadzadeh
Design team
Aran Architecture Group
Visualization
Mostafa Hajizade, Hanieh Saeidi
Typology
Residential › House
Iranian architecture firm Aran Architecture led by Reza Javadzadeh has envisioned Ararat Villa situated in Maku a city in the West Azerbaijan Province, Iran.
Project name
Ararat Villa
Architecture firm
Aran Architecture
Tools used
Autodesk 3ds Max, Lumion, Adobe Photoshop
Principal architect
Reza Javadzadeh
Design team
Reza Javadzadeh
Collaborators
Mostafa Hajizade
Visualization
Mostafa Hajizade
Typology
Residential, Villa





