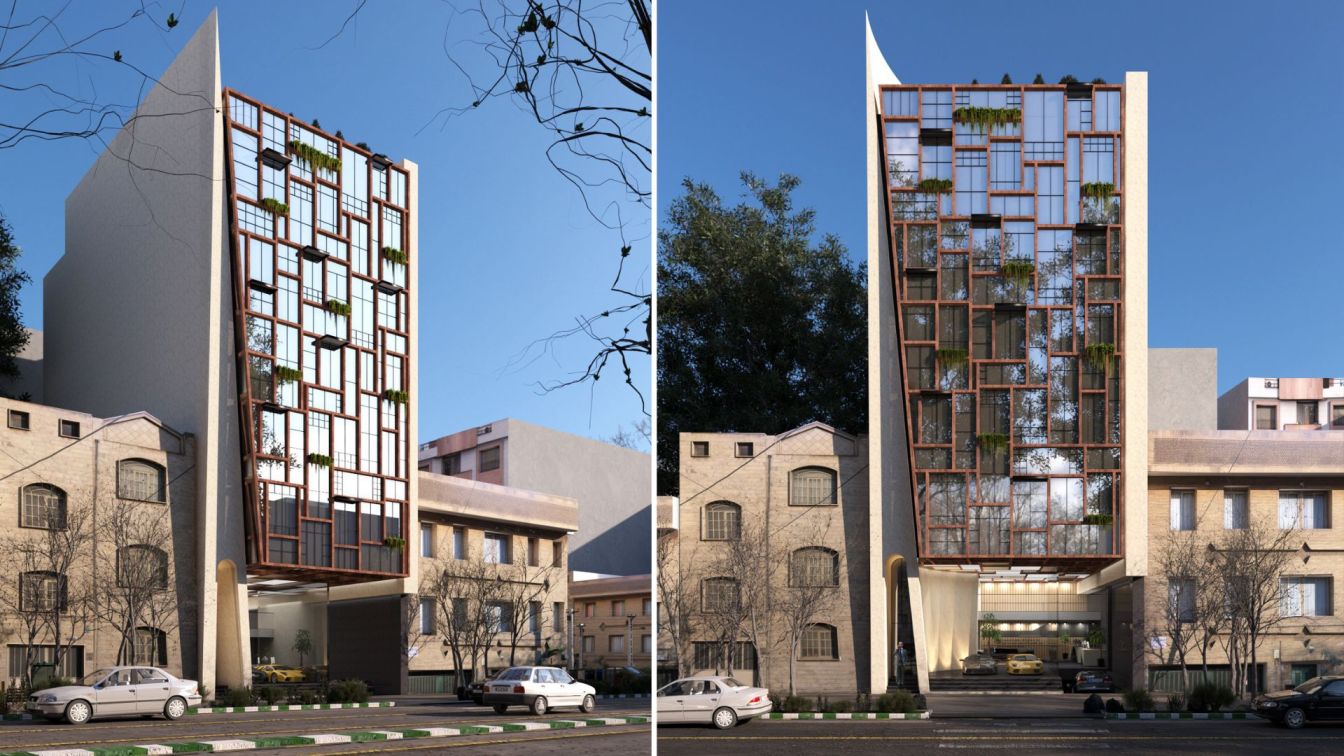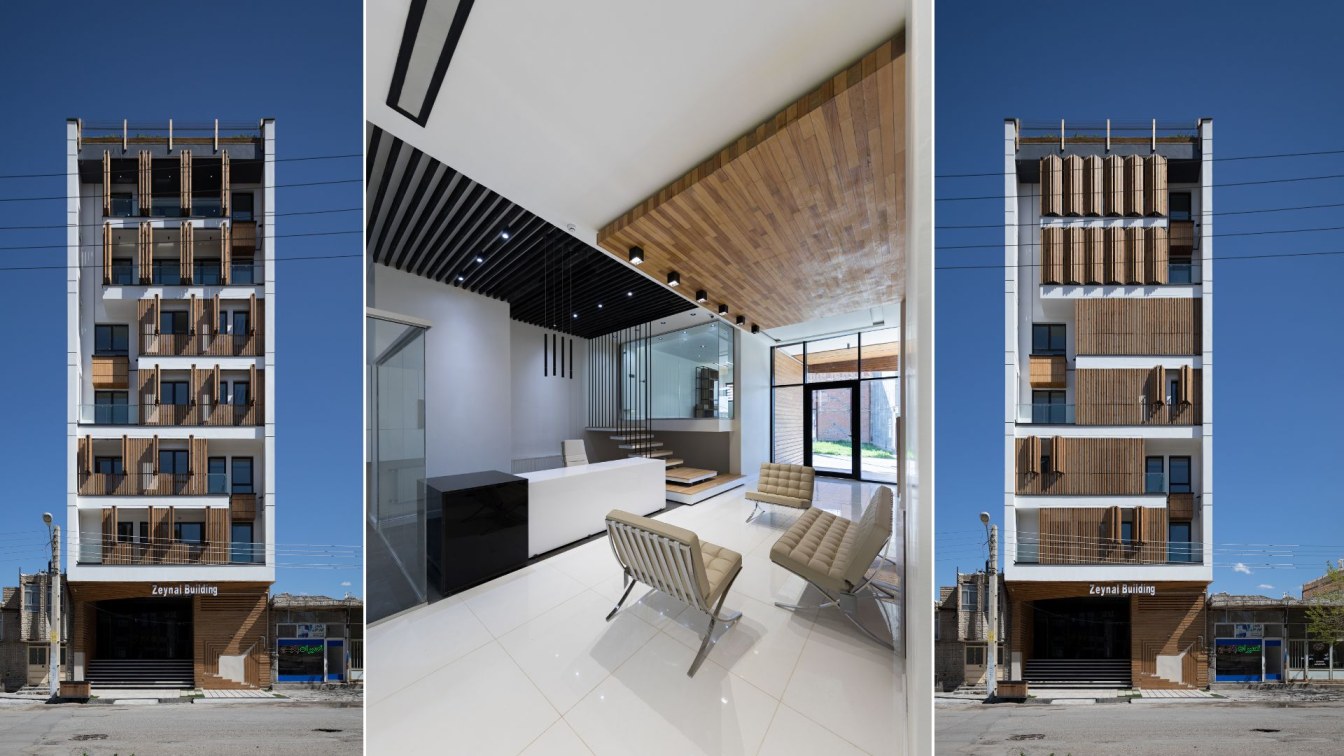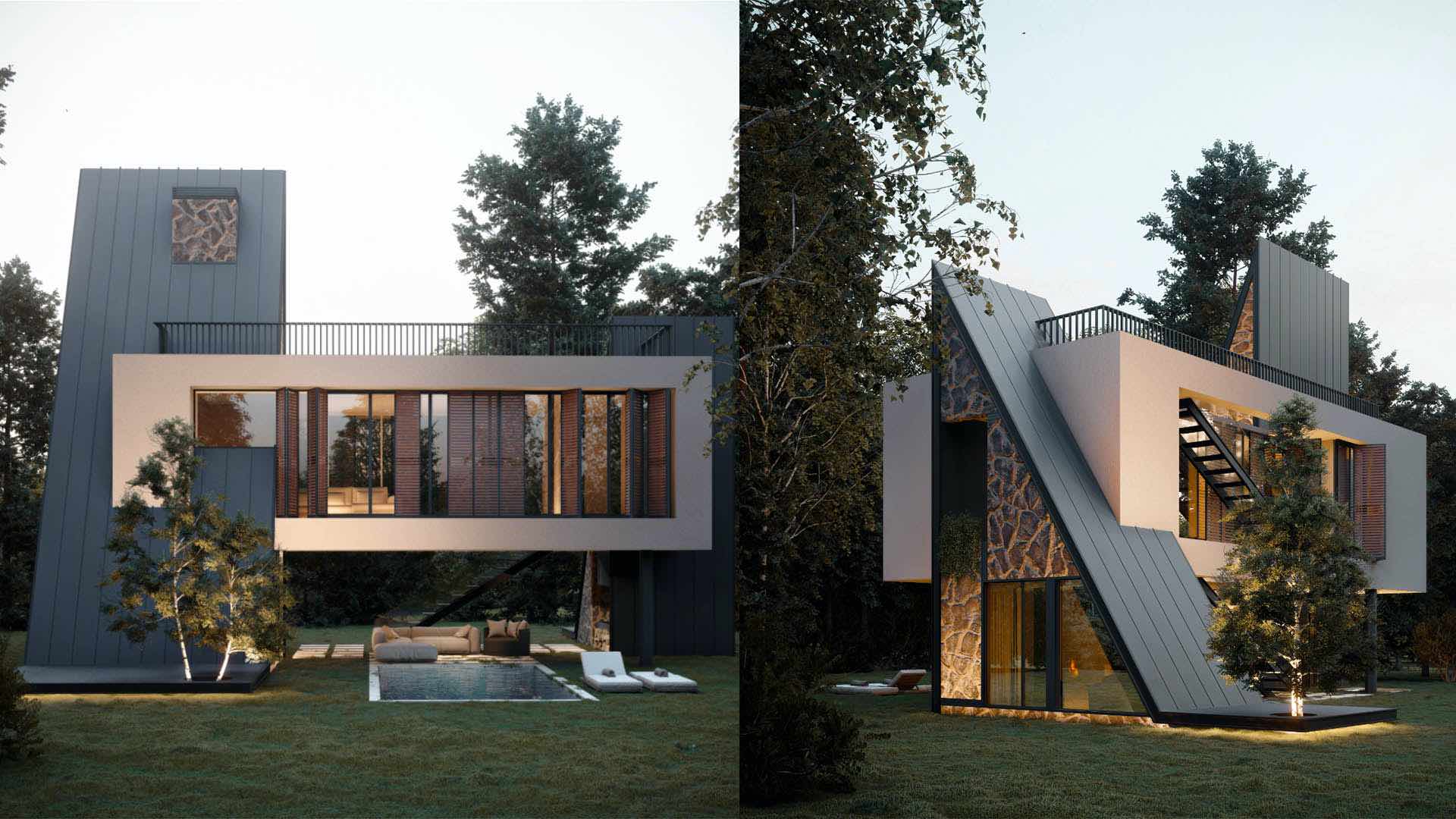The idea of this design is inspired by the geographical location of the city of Maku, Maku is a settlement in a valley surrounded by high mountains on both sides, the mountains are like a high wall, sometimes they even block the view of the moon from the houses, the meaning of the word “MAH KU” in Persian means where is the moon.
Project name
Mah Ku Building
Architecture firm
Aran Architecture
Tools used
AutoCAD, Autodesk 3ds Max
Principal architect
Reza Javadzadeh
Design team
Reza Javadzadeh And Associates
Collaborators
Aran Architecture Group
Visualization
Sasan Helali
Status
Under Construction
Typology
Bionic Architecture
The project is located in Maku City, northwest of Iran, neighboring the three countries of Turkey, Azerbaijan and Armenia, the largest free zone in Iran and the second largest in the world in terms of geographical extent. The project's location is such that it overlooks the stunning heights of Cherkin Mountains and at distance, the beautiful scener...
Project name
Zeynal Building
Architecture firm
M.Binahayat Company
Location
Esteghlal Ave, Keshavarz Sq, Site Town, Maku, Iran
Photography
Mohammad Hassan Ettefagh
Principal architect
Armin Abdollahzadeh, Shiva Mardani
Design team
Shiva Mardani, Hasan Ghanbarzadegan
Interior design
Armin Abdollahzadeh, Shiva Mardani
Structural engineer
Armin Abdollahzadeh
Environmental & MEP
Hamed Jalilzadeh
Client
Behrouz Zeynalzadeh
Typology
Residential › Apartment
Iranian architecture firm Aran Architecture led by Reza Javadzadeh has envisioned Ararat Villa situated in Maku a city in the West Azerbaijan Province, Iran.
Project name
Ararat Villa
Architecture firm
Aran Architecture
Tools used
Autodesk 3ds Max, Lumion, Adobe Photoshop
Principal architect
Reza Javadzadeh
Design team
Reza Javadzadeh
Collaborators
Mostafa Hajizade
Visualization
Mostafa Hajizade
Typology
Residential, Villa




