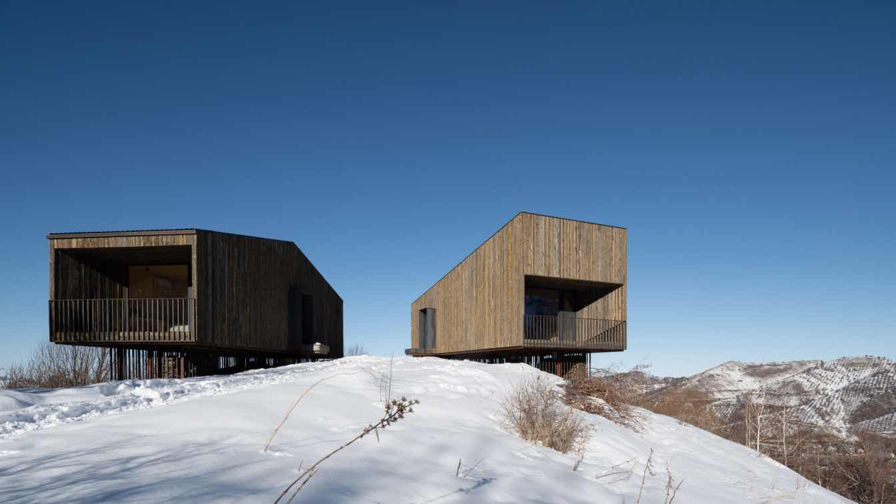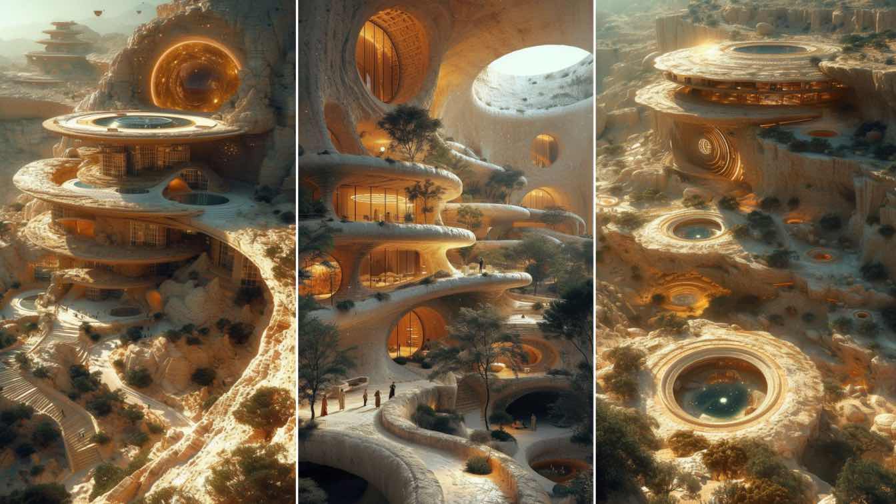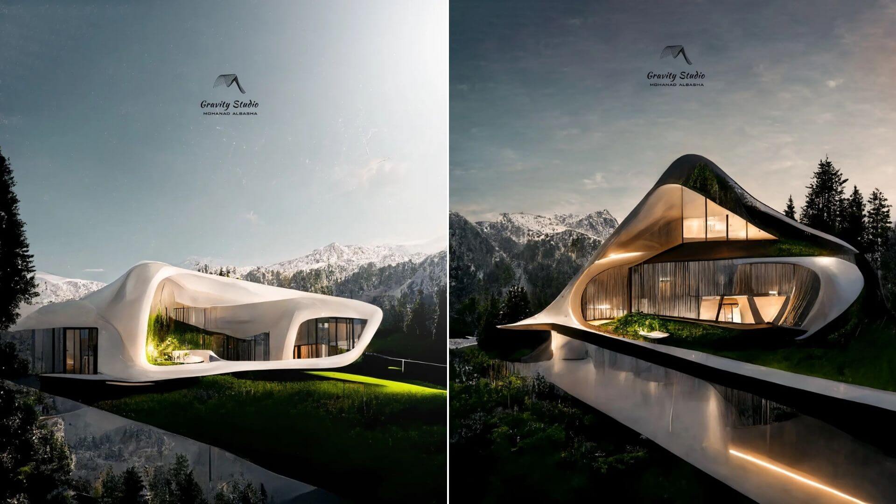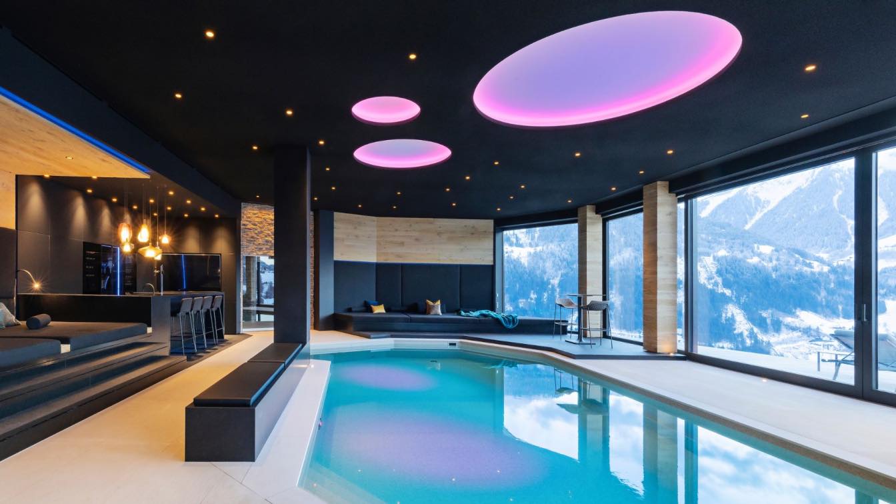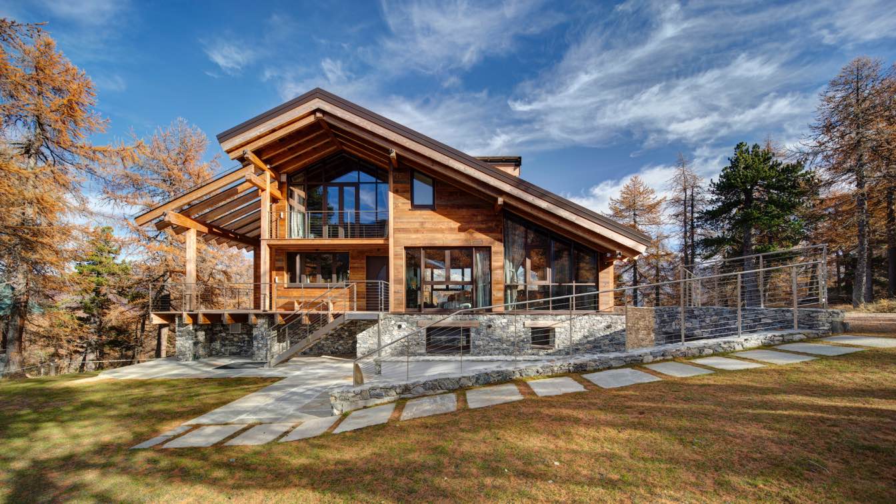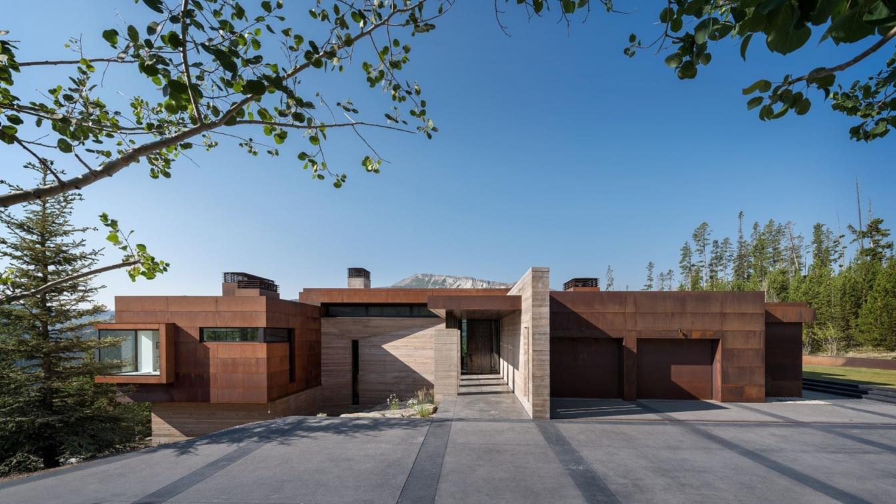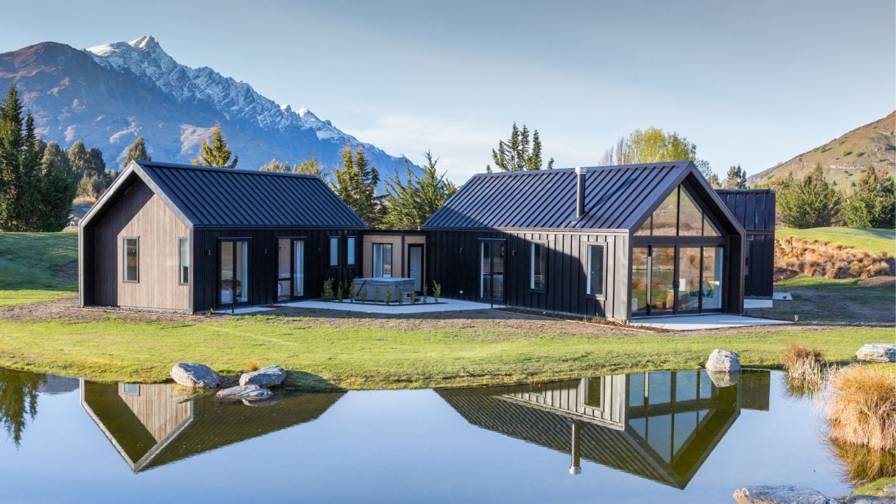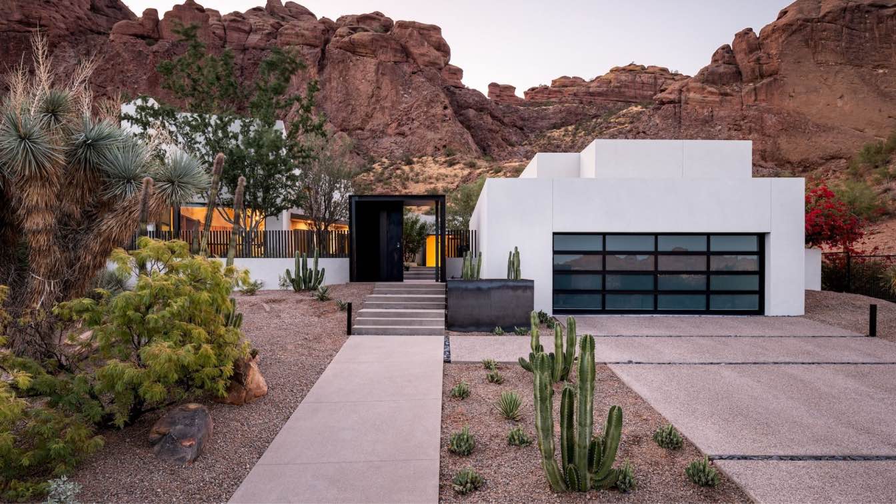The cabins are located 1,650 metres above sea level, just outside the Ile Alatau National Park, 25 kilometres south of Almaty, on the northern slope of Trans-Ili Alatau in Kazakhstan.
Project name
AUM cabins amid Mountainscape in Kazakhstan
Architecture firm
Arthur Kariev Architects
Location
Almaty Region, Beskainar Village, Kazakhstan
Design team
Arthur Kariev, Gulnara Mukasheva, Darkhan Amantaev, Baltabek M, Bakhtiyar Sayan, Ulan Medeu
Typology
Residential › House
Integration with the natural environment: Naturalistic architecture aims to blend seamlessly with the landscape, often using materials and design elements that complement the surroundings.
Project name
Mountain Residence
Architecture firm
Taybe Kazmi
Location
Central Plateau of Iran
Tools used
Midjourney AI, LookX AI, Adobe Photoshop
Principal architect
Taybe Kazmi
Visualization
Taybe Kazmi
Typology
Residential › Housing
A design concept for a villa on the Mountain using a new technology which is AI Photo Generator and designing after it. The concept includes organic mass that connects the whole structure.
Project name
Mountain Villa Concept
Architecture firm
Gravity Studio
Tools used
Rhinoceros 3D, AI Photo Generator, Adobe Photoshop
Principal architect
Mohanad Albasha
Visualization
Gravity Studio
Typology
Residential › House
Relaxation in the middle of the Alps surrounded by picturesque mountains. This dream has become reality with Chalet D in the Austrian Alps. Chalet D was designed as a holiday chalet including a spa area, where several friendly families can spend their holidays together.
Architecture firm
monovolume architecture + design
Photography
Meraner and Hauser
Principal architect
Patrik Pedó, Jury Anton Pobitzer
Design team
Sergio Aguado Hernández, Astrid Hasler,Diego Preghenella
Collaborators
Rossin (Furnishing)
Visualization
monovolume architecture + design
Material
Wood, glass, stone, metal
Typology
Residential › Chalet
On the north-western Italian Alps, amid the lakes and solitary peaks of the Vialattea area, rises one of the most evocative landscapes in Piedmont, the Monti della Luna, or "mountains of the moon", named for the lunar-like terrain. The magnificent scenery is like something out of a fairy-tale with its numerous valleys and mountains: ideal for trips...
Project name
Andromeda / Moontain House
Architecture firm
Gruppo Building, Boffa Petrone & Partners
Location
Sagnalonga - Comune di Cesana Torinese, Italy
Photography
Piero Ottaviano
Collaborators
Ad83 Court Architettura, Abitare Legno, Elio Sereno Home
Interior design
Boffa Petrone & Partners
Civil engineer
Gruppo Building, Boffa Petrone & Partners
Structural engineer
Gruppo Building, Boffa Petrone & Partners
Environmental & MEP
Gruppo Building, Boffa Petrone & Partners
Landscape
Gruppo Building, Boffa Petrone & Partners
Lighting
Gruppo Building, Boffa Petrone & Partners
Visualization
Gruppo Building, Boffa Petrone & Partners
Tools used
AutoCAD, Blender, Adobe Lightroom, Adobe Photoshop
Construction
Gruppo Building
Typology
Residential › House
Perched at 8,100 feet on the side of a mountain in Montana’s Madison Range, the massing and materials of this house are derived from the powerful landscape. The exterior of the house is a composition of Core-ten steel and board-formed concrete, materials which metaphorically and directly embrace the harsh realities of the site and its immediate env...
Project name
Yellowstone Residence
Architecture firm
Stuart Silk Architects
Location
Big Sky, Montana, USA
Photography
Aaron Leitz (spring views); Whitney Kamman (winter views)
Principal architect
Stuart Silk
Design team
Stuart Silk, Julianne Shaw, Kim Pham
Collaborators
Brandner Design, Inc. (Decorative Steel Fabrication), Scott Chico Raskey (Custom Glass Design)
Interior design
Stuart Silk Architects
Landscape
Land Design, Inc
Lighting
Brian Hood Lighting Design
Construction
Charter Construction
Material
Core-ten steel, Board-formed concrete, brick, wood, glass
Typology
Residential › House
Reflections is a holiday home with 360 degree mountain views reflected in the landscape ponds. Designed by Stacey Farrell Architect in Queenstown, New Zealand.
Architecture firm
Stacey Farrell Architect
Location
Speargrass Flat, Queenstown, New Zealand
Principal architect
Stacey Farrell
Design team
Stacey Farrell
Supervision
Stacey Farrell
Visualization
staceyfarrell.com
Material
Cladding Profiled metal, and Abodo timber weatherboard, with Aluminium windows
Typology
Residential › House
Built in 1973, this 4,930 square-foot residence in Phoenix, Arizona, was dark, outdated, and missing a connection to its incredible backdrop of Camelback Mountain. This renovation designed by 180 Degrees Design + Build in collaboration with CBTWO Architects focused on a personal expression of modern, whimsical design and creating an intersection be...
Project name
Brandaw at Echo Canyon
Architecture firm
180 Degrees Design + Build, CBTWO Architects
Location
Phoenix, Arizona, USA
Photography
An Pham Photography
Principal architect
James Trahan, John Anderson, Troy Vincent, Garth Brandaw
Structural engineer
Cartwright Architects & Engineers
Environmental & MEP
Otterbein Engineering
Lighting
Woodward Engineering
Supervision
180 Degrees Design + Build
Tools used
AutoCAD, Google SketchUp
Construction
180 Degrees Design + Build
Material
Concrete, glass, wood, steel, stone
Typology
Residential › House

