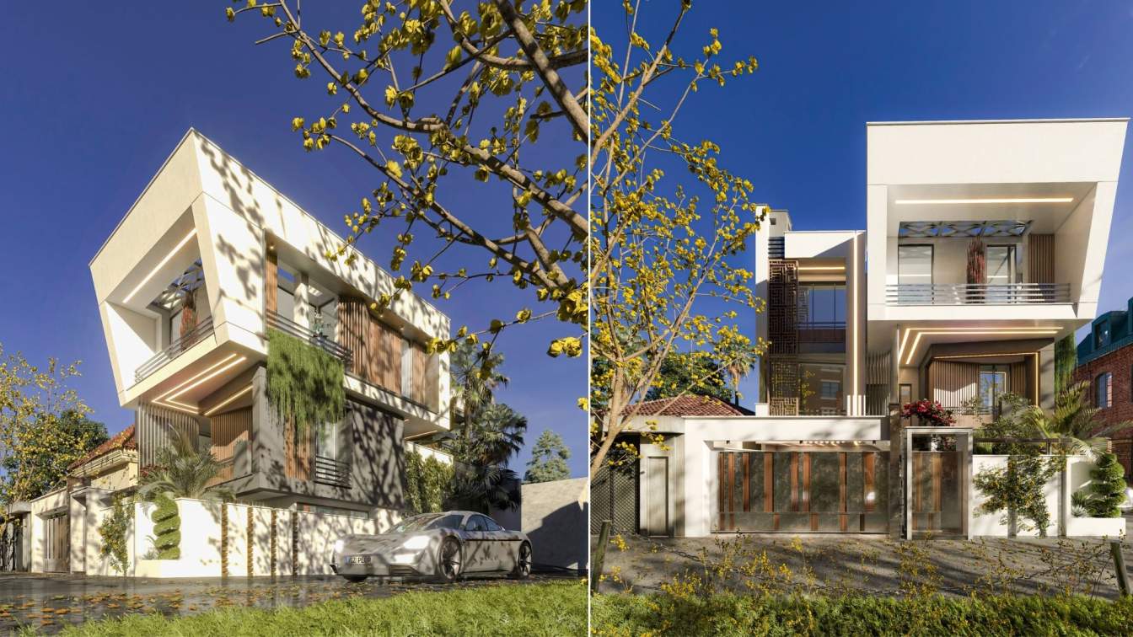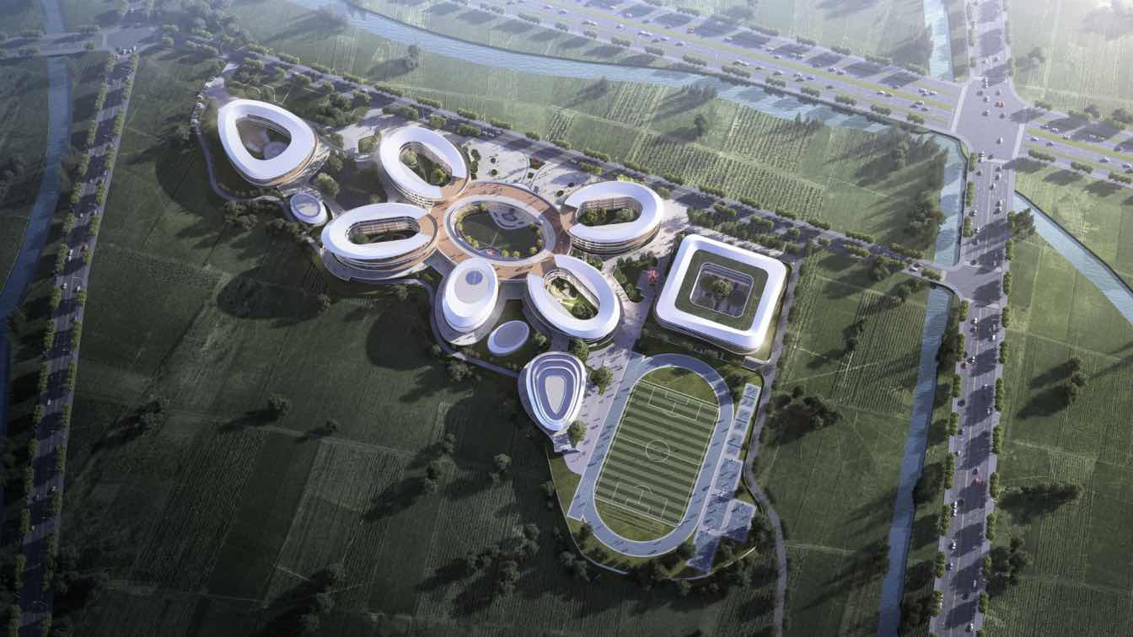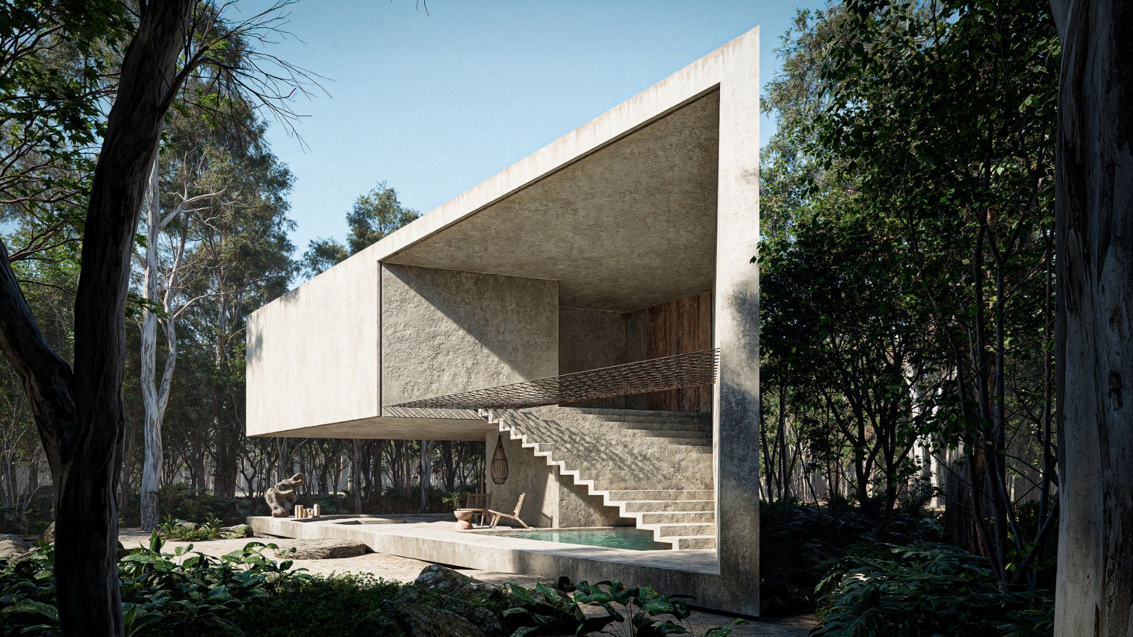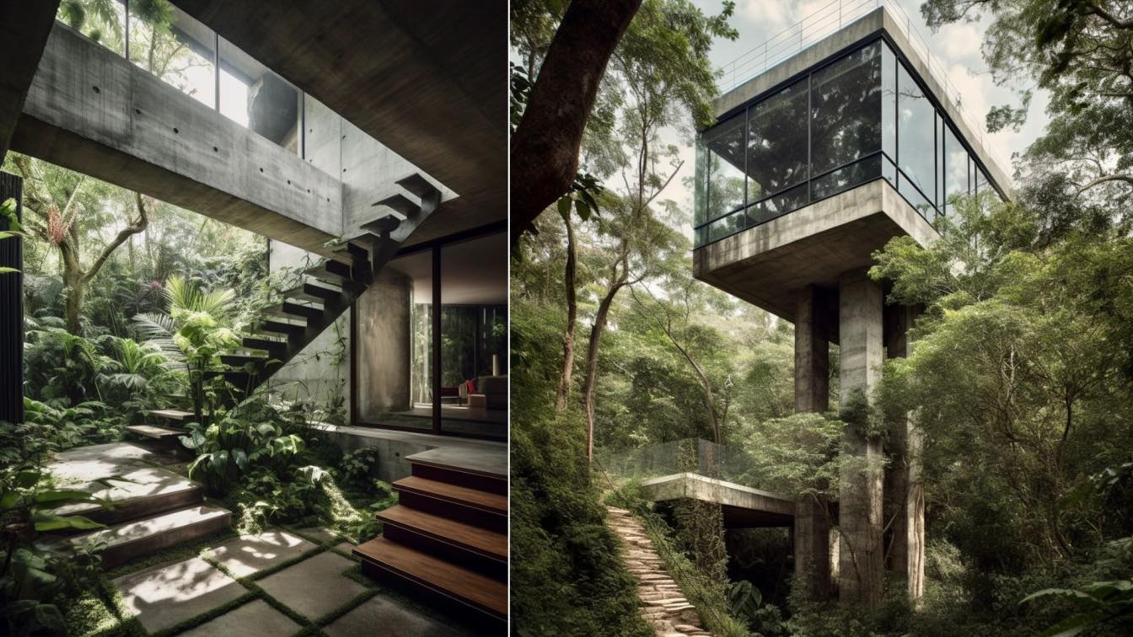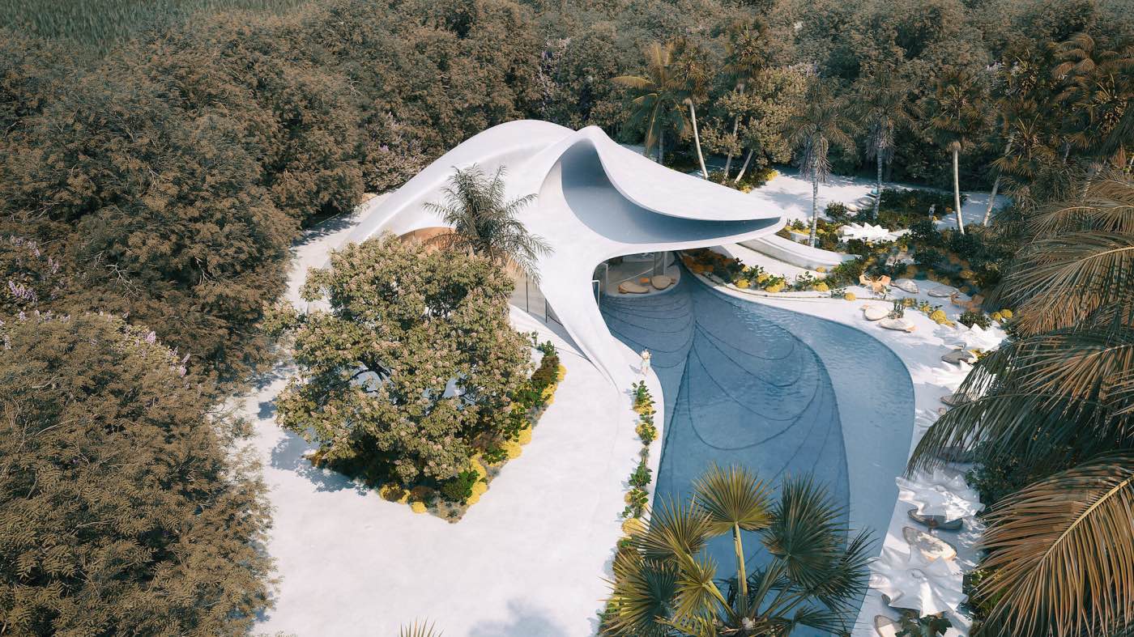Samir Eisazadeh Architect: In designing this project, based on the location of this project in the crowded and noisy city of Jakarta, a quiet environment has been designed in the heart of these crowds to provide a place for the welfare and comfort of its residents so that the house becomes a place for residents to rest.
















