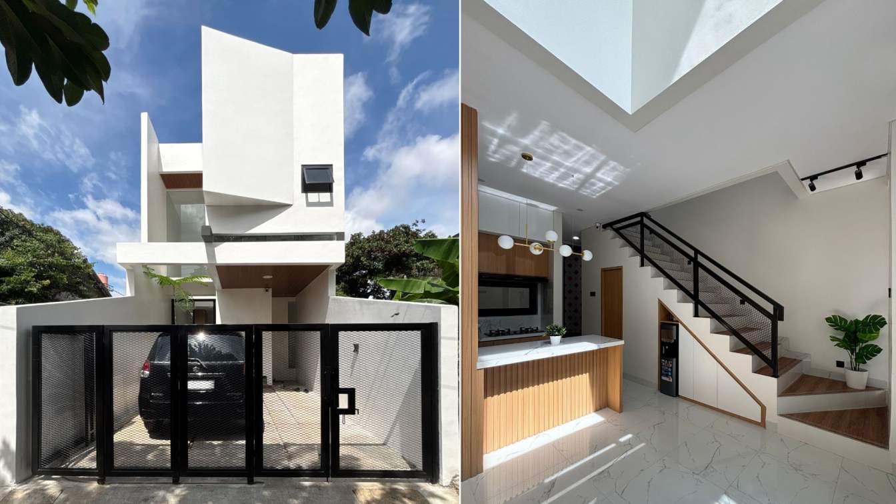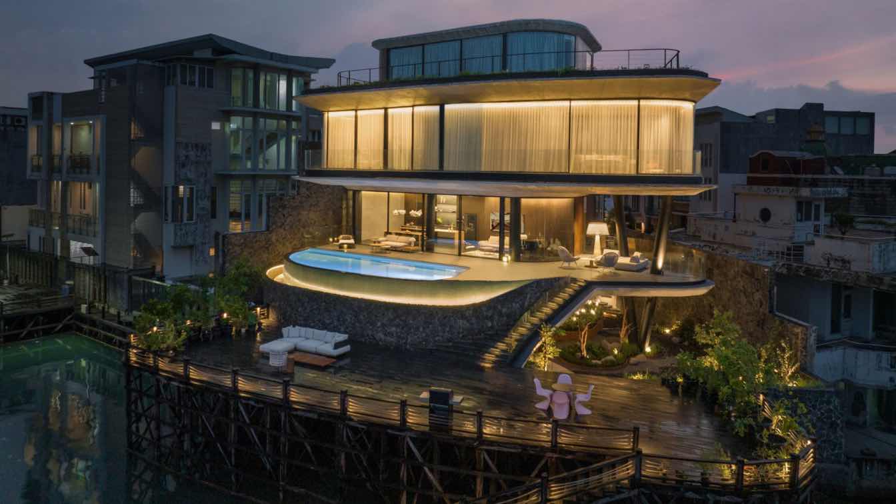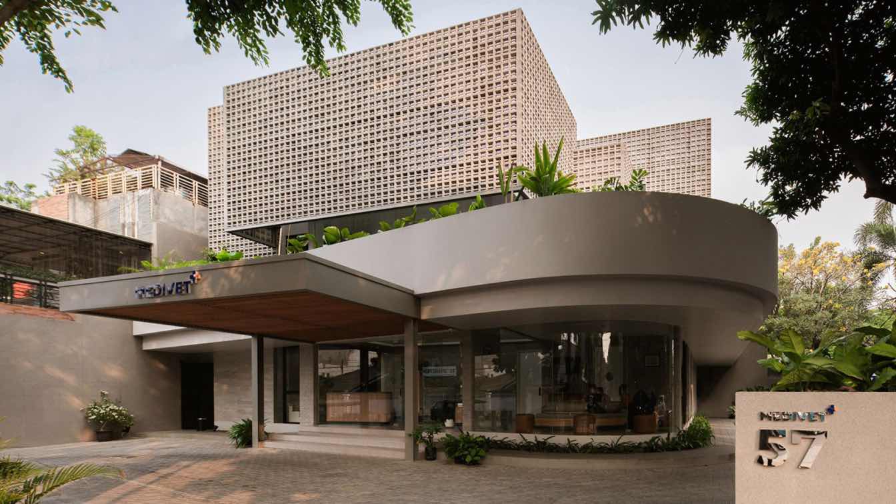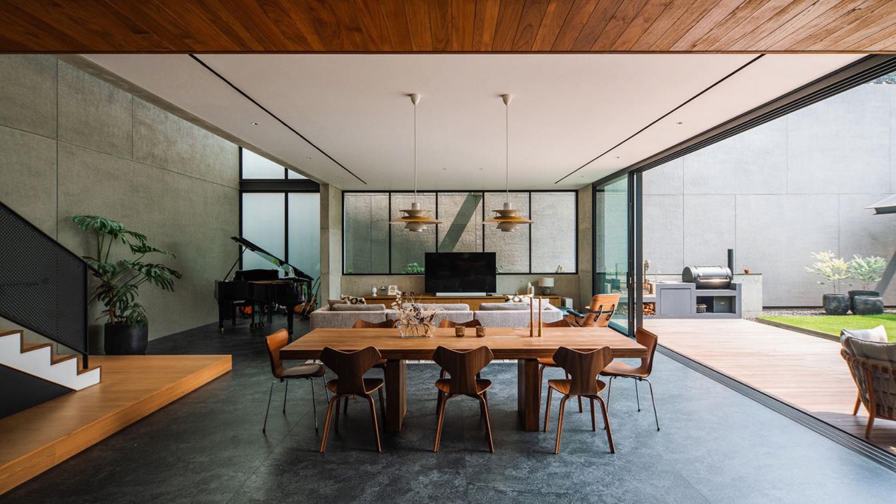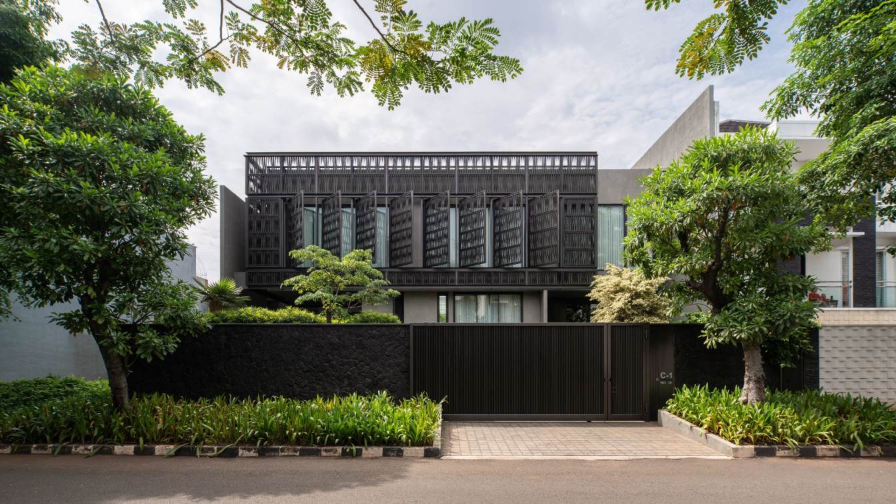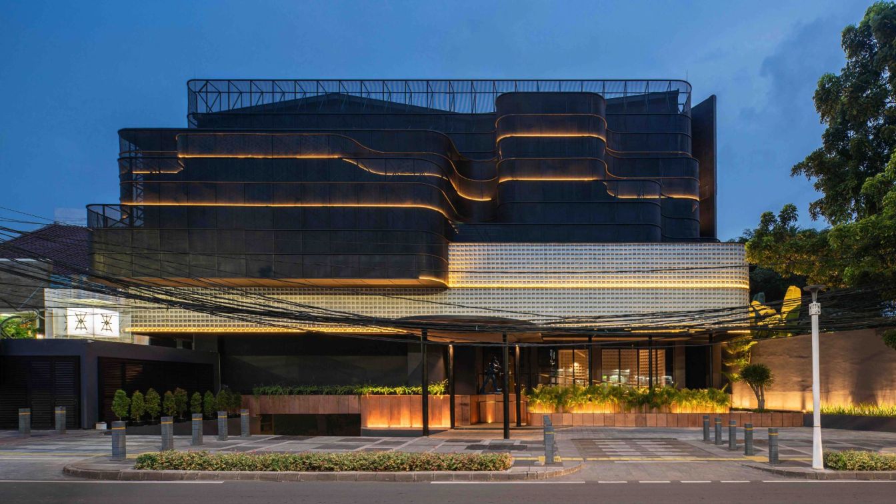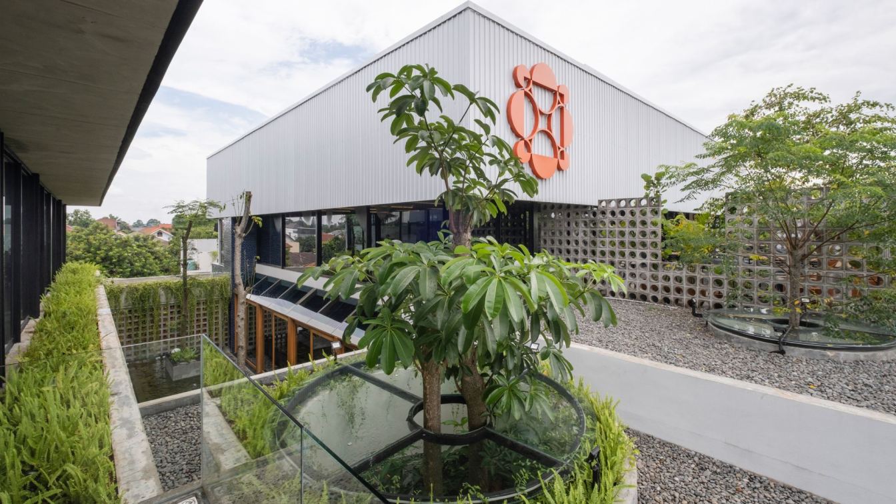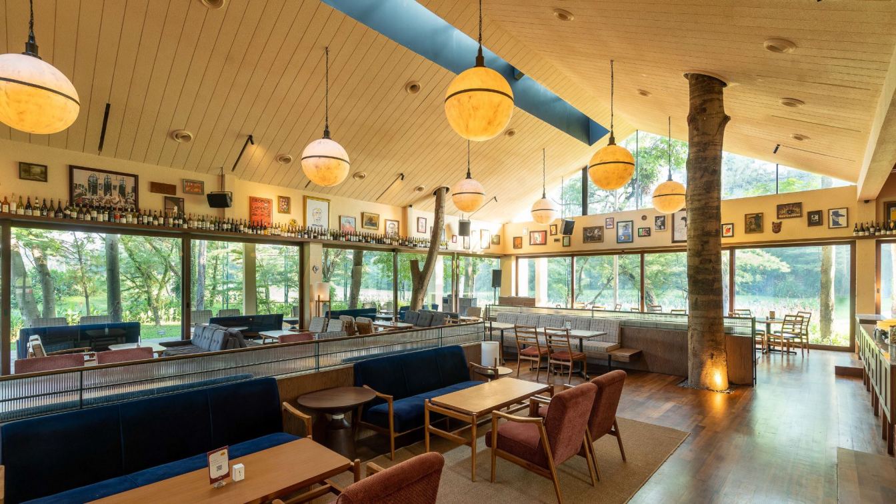Located in the midst of the bustling area of East Jakarta, LLL House is built on a plot of land with an elongated propor;on, featuring a rela;vely narrow facade and a considerable depth. This house is designed with an all-white theme, crea;ng a sense of calm and spaciousness, both outside and inside the house.
Architecture firm
SAYA GGH - Studio Arsitektur dan Desain
Location
Jakarta, Indonesia
Photography
Archive SAYA GGH
Principal architect
Gigih Fernaindy. Y
Design team
Gigih Fernaindy. Y, Anistiarwan. P
Material
Concrete, Wood, Glass, Steel
Typology
Residential › House
A cherished property in Jakarta’s premier waterfront area, faced a looming threat: land subsidence fueled by excessive groundwater use. The owner turned to K-Thengono Design Studio for a solution to revitalize and protect their home.
Project name
House on V-Stilts
Architecture firm
K-Thengono Design Studio
Location
North of Jakarta, Indonesia
Photography
Mario Wibowo Photography
Principal architect
Kelvin Thengono
Design team
Natashia Angelina Theodora Sianturi
Collaborators
Fachrudin Faruq (Technical Drafter Team), ADA Fabrication (Interior Contractor)
Interior design
Nadia Lee
Structural engineer
PT. Cipta Sukses
Environmental & MEP
PT. Metakom A Pranata
Construction
Jaffa Constructions
Material
Concrete, Wood, Glass, Steel
Typology
Residential › House
For owners of furry friends, taking care of the little critters' needs, especially their health and groom is no easy matter. Taking this experience to heart, as all of the Bitte founders are pet owners too, the team took on the challenge of designing a vet clinic at the buzzy neighborhood of Cikajang in South Jakarta.
Project name
Medivet Pet Hospital
Architecture firm
Bitte Design Studio
Location
Kebayoran Baru, Jakarta, Indonesia
Photography
Ernest Theofilus
Principal architect
Chrisye Octaviani
Design team
Chrisye Octaviani
Interior design
Bitte Design Studio
Structural engineer
Panton Trida Buana Cipta
Environmental & MEP
PT Dwika Sarana Teknik
Lighting
Bitte Design Studio
Supervision
Bitte Design Studio
Visualization
Bitte Design Studio
Tools used
SketchUp, Autocad, Adobe Photoshop
Material
Roster, expose brick, granite tile, wood
Located at a calm neighborhood in Central Jakarta, MV Residence main goal is to create a sanctuary in an urban setting. The architecture of the house was designed by Pranala Architect. It focuses on modern brutalism style with expose concrete and an inner-court that separates the semi outdoor pool with the main building.
Project name
MV Residence
Architecture firm
Pranala Associates
Location
Jakarta, Indonesia
Photography
Ernest Theofilus
Principal architect
Erick Laurentius
Interior design
Bitte Design Studio
Civil engineer
Studio Bow Wow
Material
Concrete, Steel, Wood, Glass
Typology
Residential › House
The house boasts a design that seamlessly integrates nature into every aspect, embracing a strong connection with the outdoors. From the exterior, lush greenery surrounds the property, creating a serene and inviting atmosphere. The woven facade, with its intricate patterns, not only adds a touch of drama but also serves as a filter, allowing glimps...
Architecture firm
Wahana Architects
Location
Jakarta, Indonesia
Photography
Ernest Theofilus
Principal architect
Rudy Kelana
Design team
Cendana M Putra
Interior design
Cendana M Putra
Civil engineer
Gin Contractor
Structural engineer
Ricky Theo
Lighting
Artmosphere Lighting Consultant
Typology
Residential › House
A recent addition to the city’s buzzing nightlife strip, Senopati, Valhalla launched in November 2022 set on creating a new and distinct clubbing experience in Jakarta. For this project, Bitte was tasked to come up with a multi-functional design that includes a club area and private rooms, while still leaving the space flexible for possible future...
Architecture firm
Bitte Design Studio
Location
Senopati, South Jakarta, Indonesia
Photography
Ernest Theofilus
Principal architect
Chrisye Octaviani, Seno Widyantoro
Design team
Yudi Andrean, Cinintya Citra
Interior design
Bitte Design Studio
Civil engineer
PT Setara Karya Permata
Structural engineer
PT Setara Karya Permata
Environmental & MEP
PT Setara Karya Permata
Construction
PT Setara Karya Permata
Supervision
Bitte Design Studio, PT Setara Karya Permata
Material
exposed concrete, concrete roster, corten steel, mirror
Visualization
Bitte Design Studio
Tools used
AutoCAD, SketchUp
Typology
Hospitality › Restaurant, Bar
A kitchen and a garage shop is not usually what comes to mind when you think about a commercial space. But that’s what eventually appeared on the brief when Bitte was approached by Convoi & Garrison for the establishment of Convoi & Garrison Motorforge at Bintaro. Convoi is known to be an F&B establishment, serving Asian and Western dishes and high...
Project name
Convoi & Garrison Motoforge
Architecture firm
Bitte Design Studio
Location
Jl Kesehatan Raya No 87, Bintaro - South Jakarta, Indonesia
Photography
Liandro N.I. Siringoringo
Principal architect
Chrisye Octaviani & Yohanes Seno Widyantoro
Interior design
Bitte Design Studio
Civil engineer
Tjha Hence
Structural engineer
Tjha Hence
Environmental & MEP
PT Mustika Bangun Alam (Median)
Lighting
Bitte Design Studio
Supervision
Bitte Design Studio
Visualization
Bitte Design Studio
Tools used
AutoCAD, SketchUp
Construction
PT Mustika Bangun Alam (Median)
Material
uPVC roofing, concrete expose, marble, terrazzo, natural wood
Typology
Commercial › Retail
Imagine a sanctuary ensconced in the woods. One wouldn’t believe such scenery exists in the midst of urban chaos that is Jakarta. In the city that knows no shortage of dining and lifestyle establishments, BIKO Group, a lifestyle company behind many distinguished F&B destinations in Indonesia, came up with a restaurant and a bar that combine the old...
Project name
Acta & Black Pond Tavern
Architecture firm
Bitte Design Studio
Location
Jl Asia Afrika No 1, Senayan, Central Jakarta, Indonesia
Photography
Fostive Visual
Principal architect
Agatha Carolina, Chrisye Octaviani, Yohanes Seno Widyantoro
Interior design
Bitte Design Studio
Built area
acta - 580 m², black pond - 280 m²
Civil engineer
Tjha Hence
Structural engineer
Tjha Hence
Environmental & MEP
Lalan
Construction
Dwitunggal Mandirijaya
Lighting
Bitte Design Studio
Supervision
Bitte Design Studio
Material
metal roofing, marble, terrazzo, natural wood, texture paint
Visualization
Bitte Design Studio
Tools used
SketchUp, AutoCAD
Client
PT Fujin Sumber Rasa
Typology
Hospitality › Restaurant, Bar

