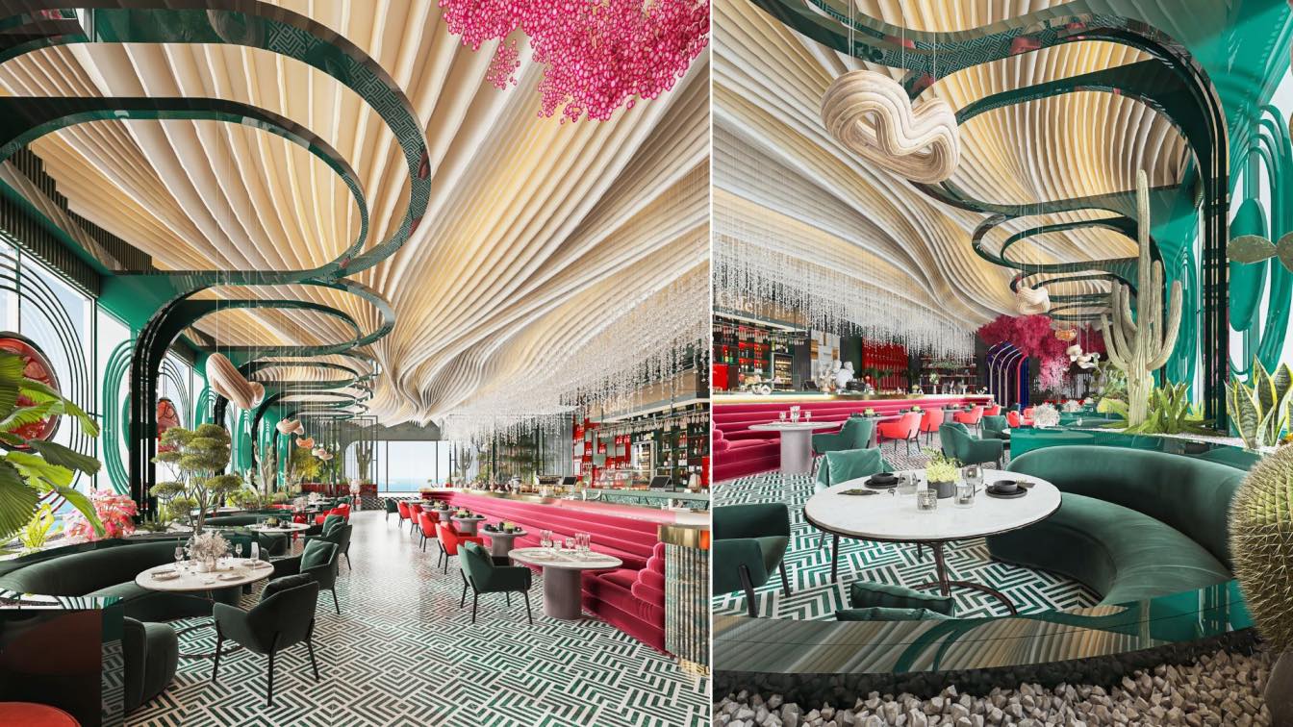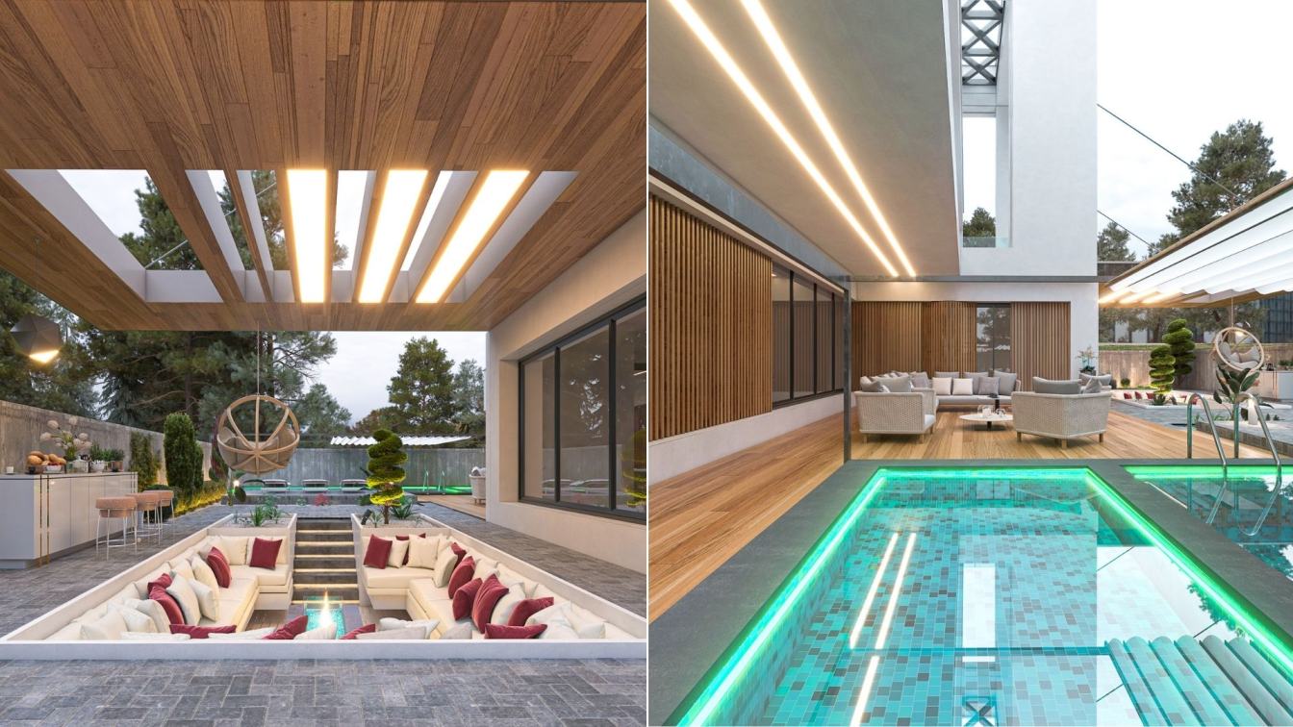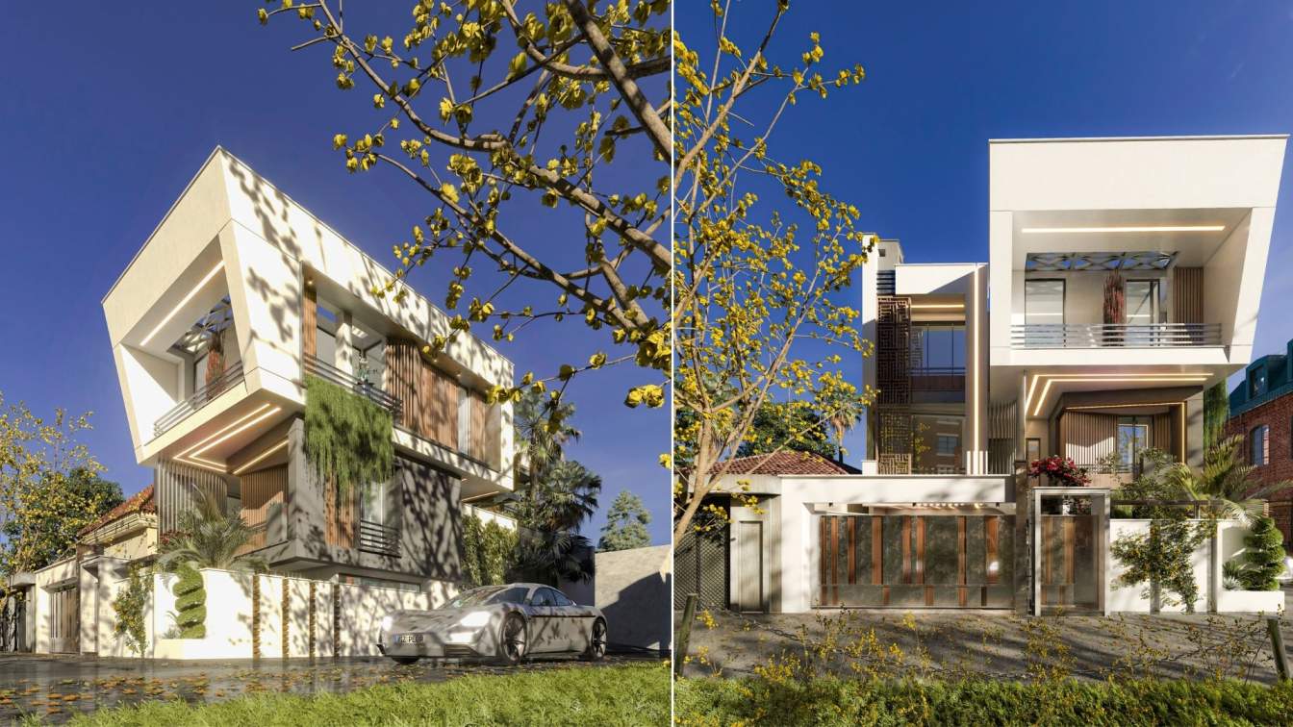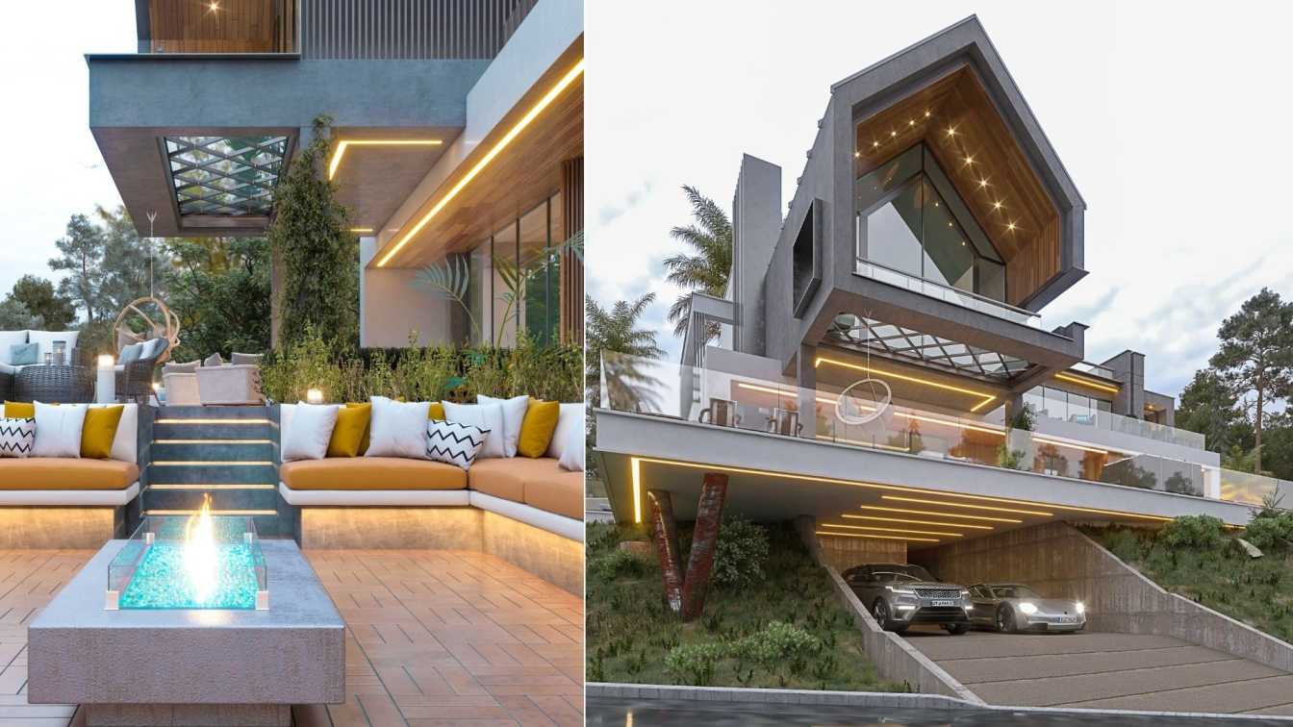This project is located in Istanbul, Turkey. The name of this project is derived from the dolls that were used in the interior design of the project at the request of the employer.
Project name
Bomonti's Doll Bar & Restaurant
Architecture firm
Samir Eisazadeh Architect
Location
Bomonti, Istanbul, Türkiye
Tools used
Autodesk 3ds Max, V-ray, Adobe Photoshop, Itoo Forest Pack
Principal architect
Samir Eisazadeh, Mehrnoosh Raeisi
Design team
Samir Eisazadeh, Mehrnoosh Raeisi
Visualization
Samir Eisazadeh
Status
Under Construction
Typology
Hospitality › Restaurant, Bar
This project is located in Iran. The name of this villa is derived from the word Kahoh from the local language of Mazandaran region, which means dull and dark colors.
In its design, an attempt has been made to use the predominant color of opaque or dark, such as black, in the entrance part and the main view of the villa.
Architecture firm
Samir Eisazadeh Architect
Location
Mazandaran, Iran
Tools used
Autodesk 3ds Max, V-ray, Adobe Photoshop, Itoo Forest Pack
Principal architect
Samir Eisazadeh , Hasan Seyedi
Design team
Hasan Seyedi , Samir Eisazadeh
Status
Under Construction
Typology
Residential › House
In designing this project, based on the location of this project in the crowded and noisy city of Jakarta, a quiet environment has been designed in the heart of these crowds to provide a place for the welfare and comfort of its residents so that the house becomes a place for residents to rest.
Project name
A quiet house in a busy city
Architecture firm
Samir Eisazadeh Architect
Location
Jakarta, Indonesia
Tools used
Autodesk 3ds Max, V-ray, Adobe Photoshop, Itoo Forest Pack
Principal architect
Samir Eisazadeh
Design team
Samir Eisazadeh
Visualization
Samir Eisazadeh
Status
Under Construction
Typology
Residential › Villa
In the design of this villa, according to the location of the land, which was a sloping hill, It created a big challenge for us Therefore, in the design process, we tried to have a minimum of excavation and the villa to be located on the main slope of the land without the least damage to the environment.
Project name
Top Hill Villa
Architecture firm
Samir Eisazadeh Architect
Location
Mazandaran, Iran
Tools used
Autodesk 3ds Max, V-ray, Adobe Photoshop, Itoo Forest Pack
Principal architect
Samir Eisazadeh
Design team
Samir Eisazadeh
Visualization
Samir Eisazadeh
Status
Under Construction
Typology
Residential › House





