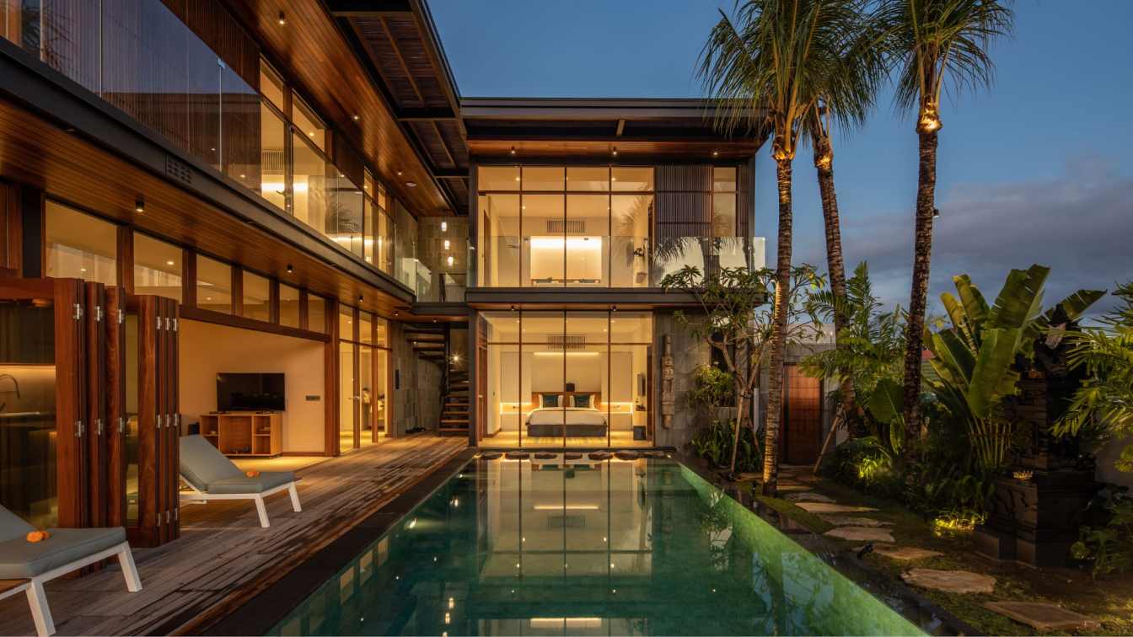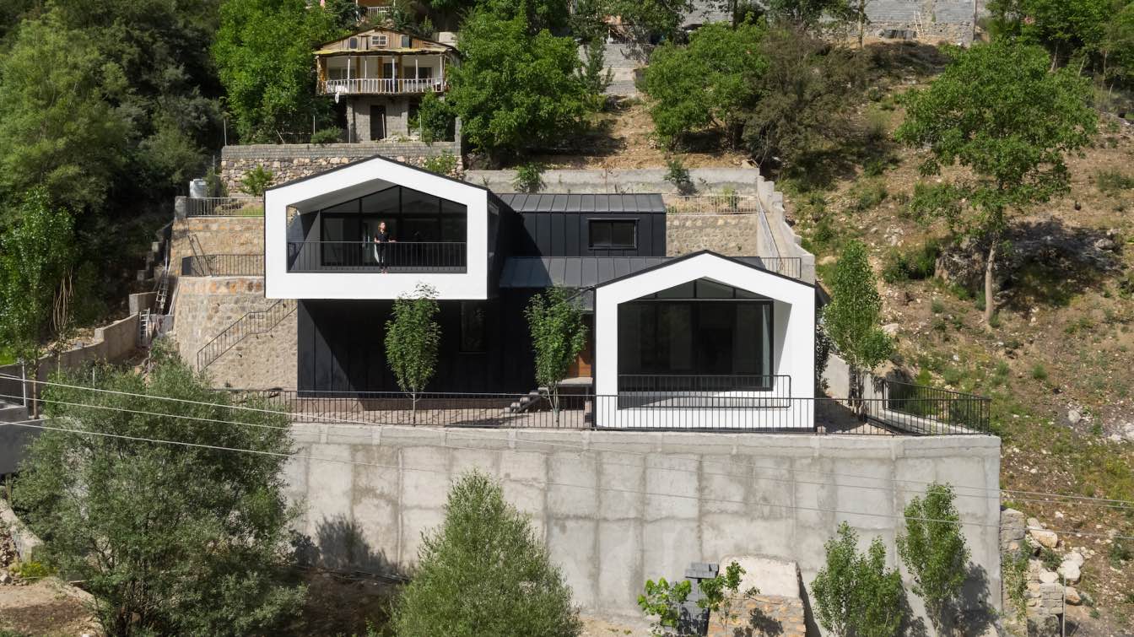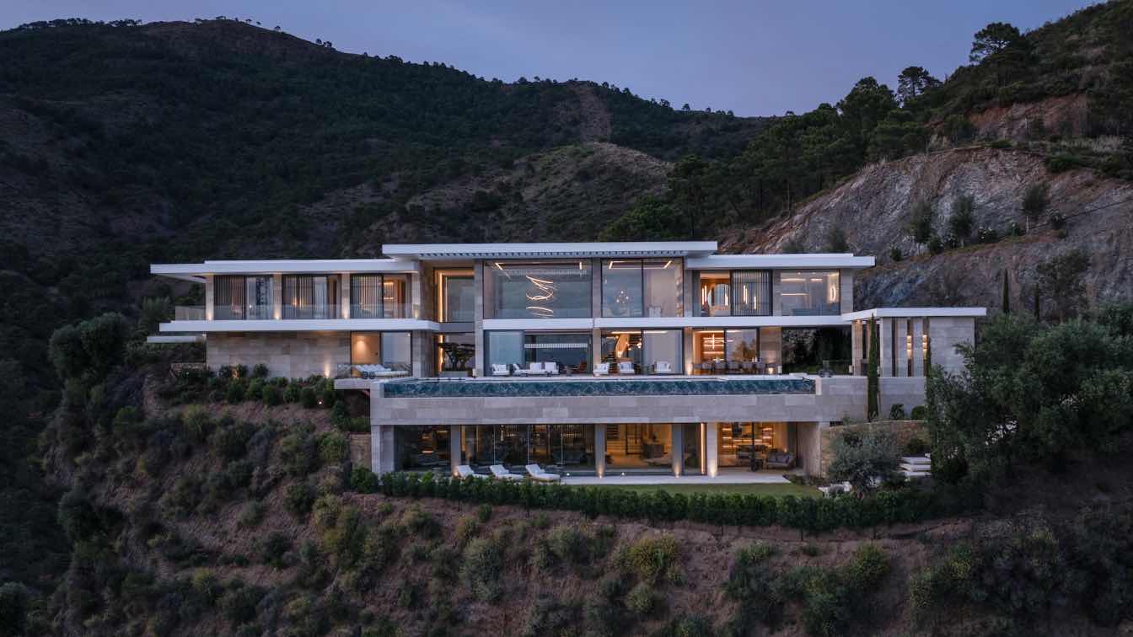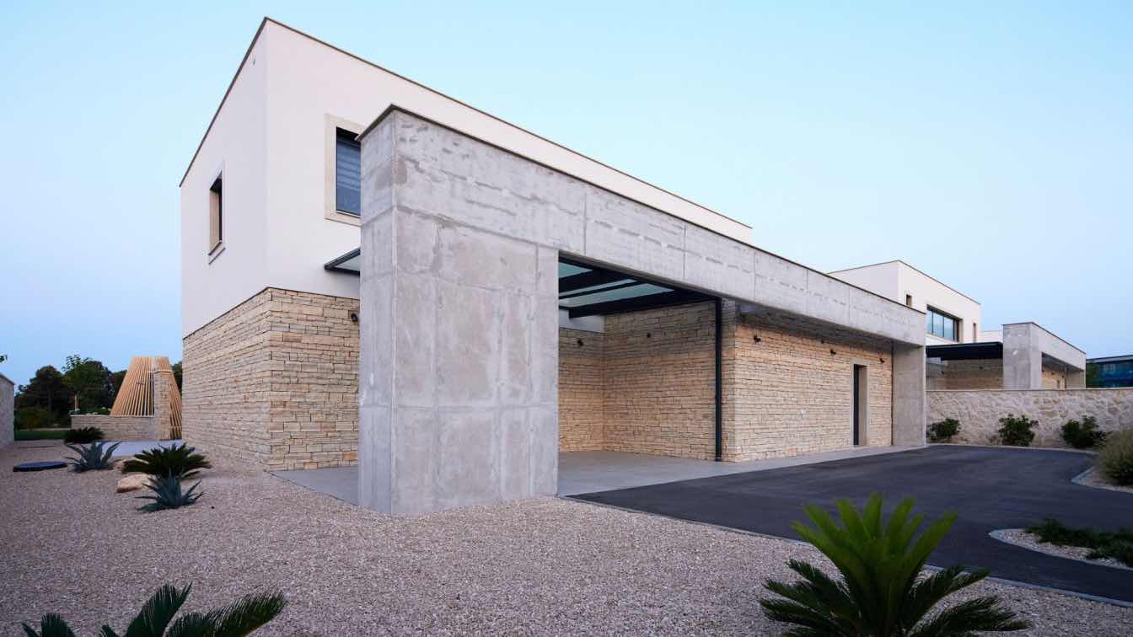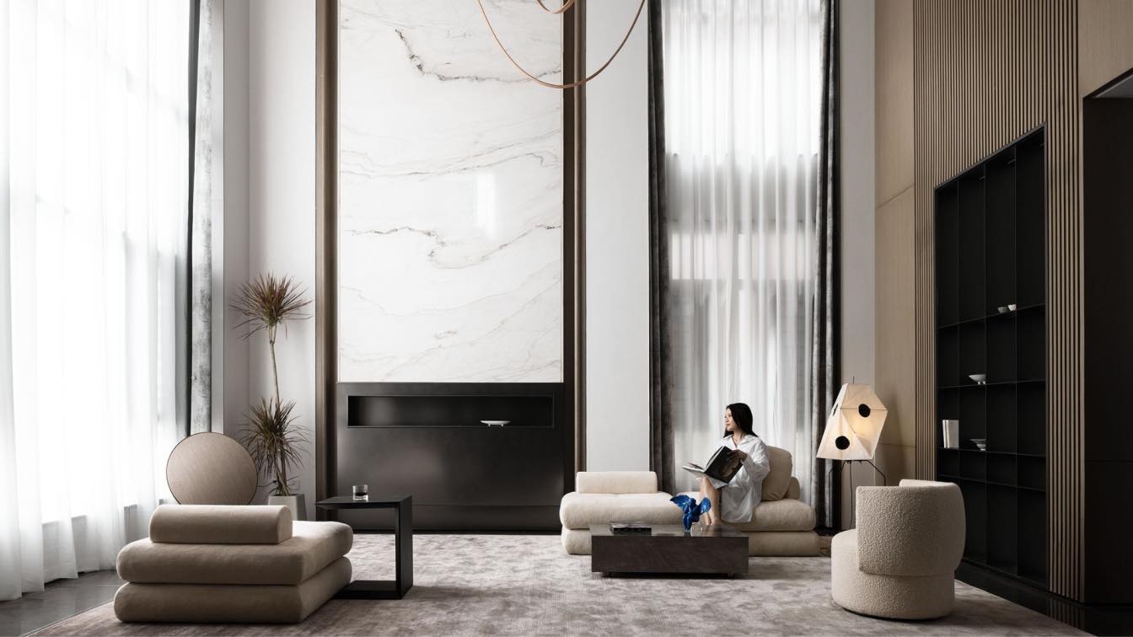MOA Villa is a six-bedroom residence located in the vibrant neighborhood of Canggu, Bali. Completed in 2023, the villa was designed by Ilot Architects to create a seamless connection between modern architectural design and the lush tropical environment. The design reflects a clean and contemporary aesthetic while prioritizing functionality, comfort, and the integration of indoor and outdoor spaces.
The villa is set on a 323.76m² plot with a built area of 267.03m². The main structure is constructed using steel, while the exterior features a harmonious combination of materials, including Bengkirai wood, Iron wood, glass, and concrete. Stone finishes such as Andesit and Sukabumi, along with granite accents, giving the natural aesthetic and blend seamlessly with the surrounding landscape. The expansive use of glass allows for natural light and unobstructed views of the tropical gardens and rice fields.
The architectural layout is characterized by its open-plan design, which integrates living, dining, and kitchen spaces. The high ceilings and large sliding glass doors enhance ventilation and create a bright, spacious interior. Timber finishes, including Bengkirai wood, are used extensively throughout the villa, adding warmth and texture to the modern design. The kitchen and dining areas feature bespoke wooden cabinetry and black stone countertops, blending natural materials with functional design elements.
The outdoor spaces are designed to complement the villa’s tropical setting, featuring a wooden deck, greenery along the poolside, and a private swimming pool. The transition between indoor and outdoor spaces is seamless, facilitated by the use of foldable glass doors and continuous material finishes. Each of the six bedrooms serves as a private retreat, featuring natural wood accents, soft furnishings, and large windows that frame views of the surrounding environment. The bathrooms are designed with high-end fixtures and soaking tubs, providing a luxurious yet understated experience within the villa.
MOA Villa demonstrates Ilot Architects’ approach to balancing modern design principles with context-sensitive materiality and spatial planning.

























