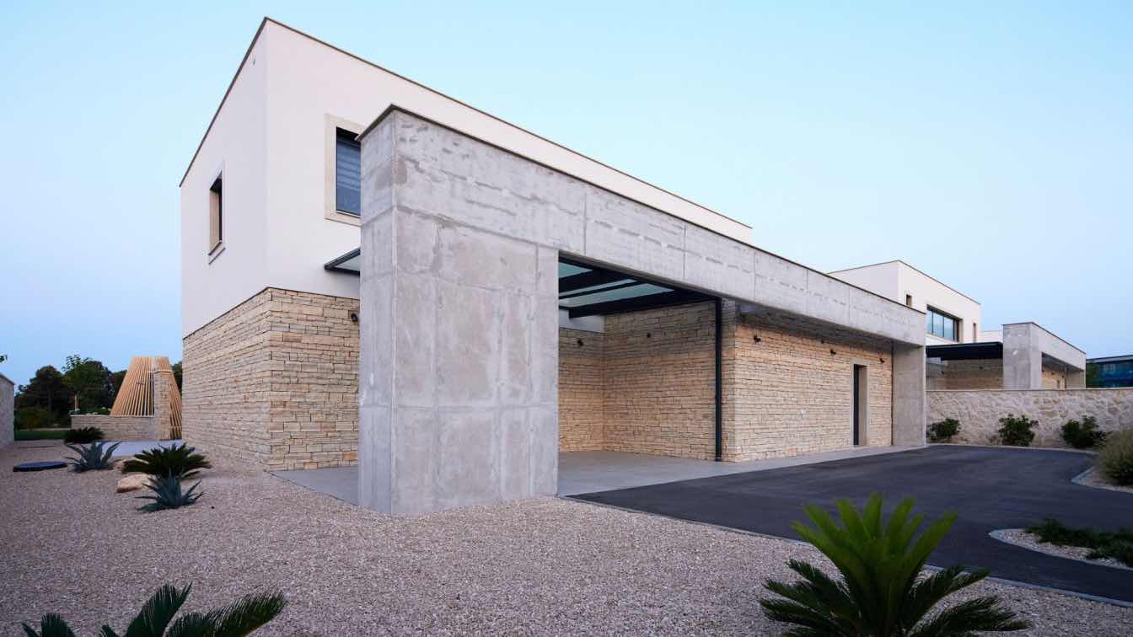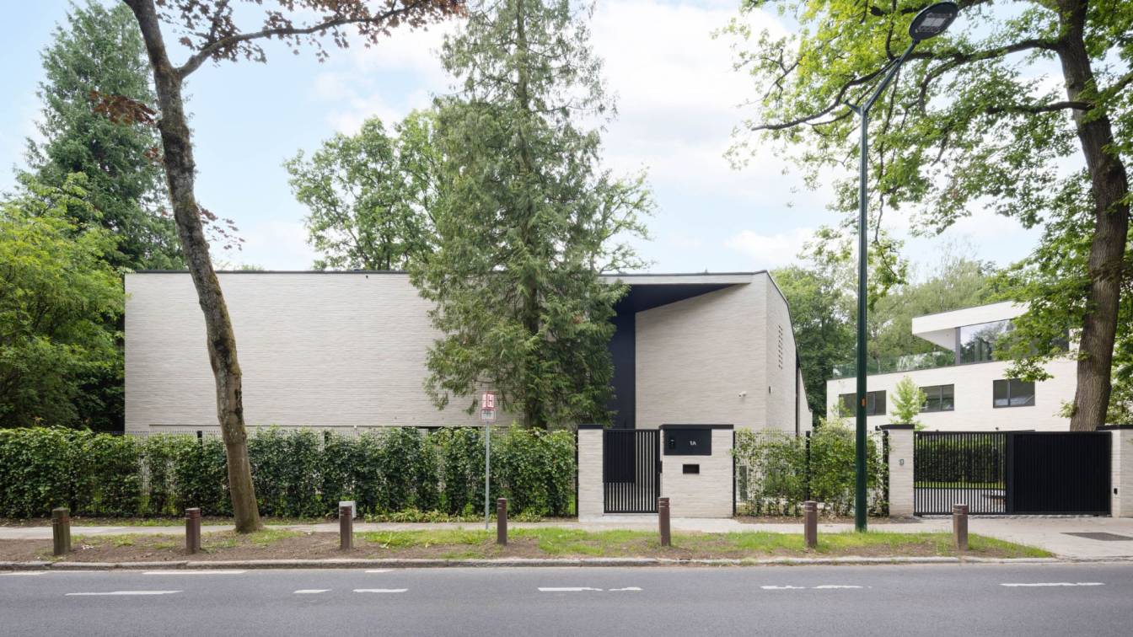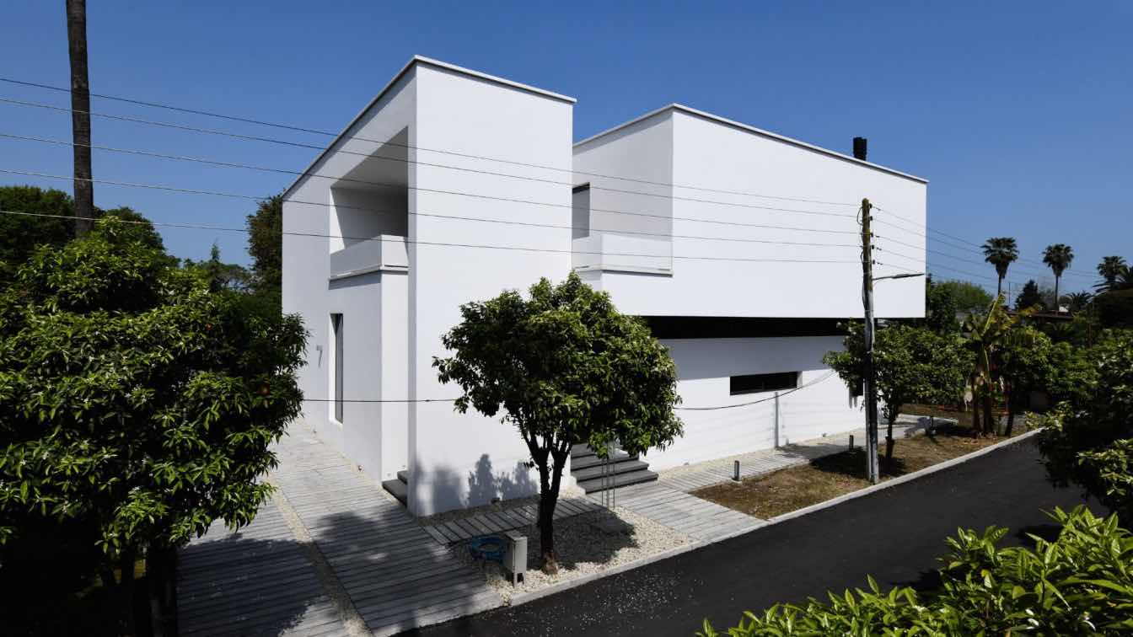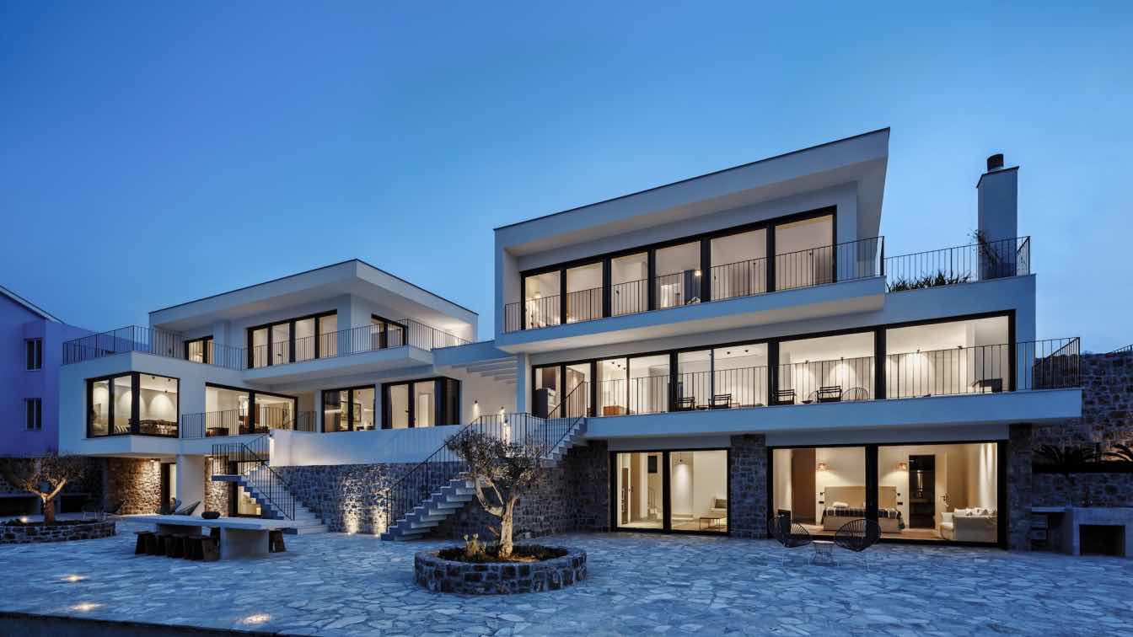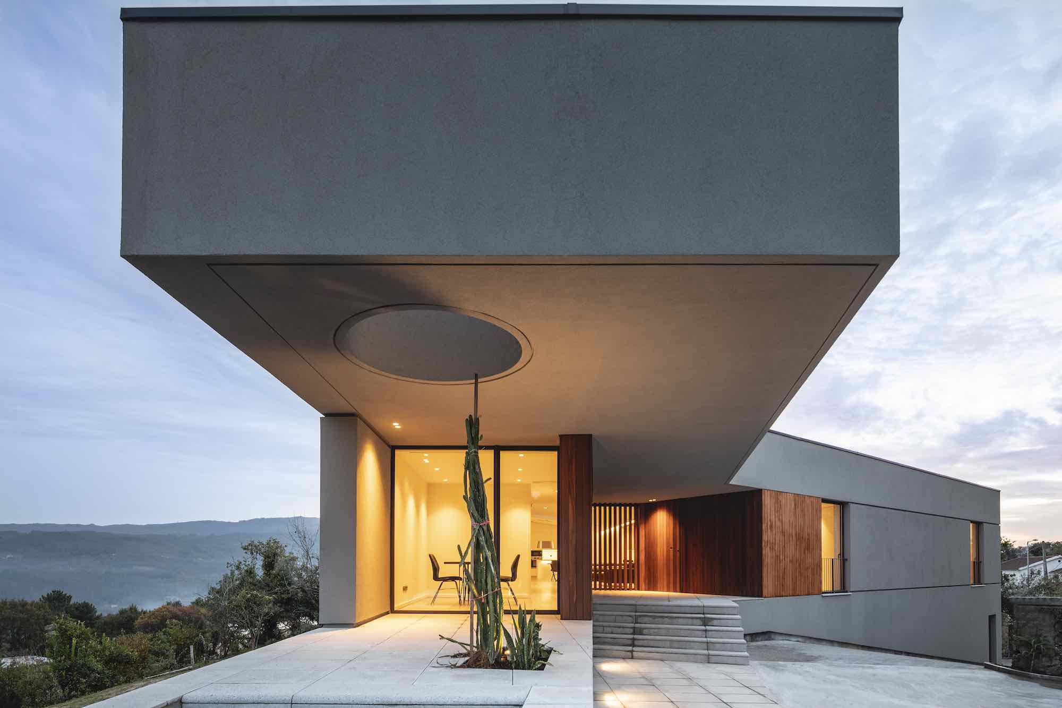Located on a peninsula just 10 minutes north of Zadar, the reputation of the vacation region of Dalmatia is clear to see. With the expansion of the Falkensteiner Resort Punta Skala, the newly built luxury villas, designed by the architecture and design firm Labvert in collaboration with Stockinger/Deutsch Architects, offer exclusive living comfort over an area of 200 square meters each.
As soon as you arrive, the two-storey cubic structure made of solid natural stone masonry creates a sense of calm that is based on the characteristics of Dalmatian architecture. While the front facing the street seems closed and protective, floor-to-ceiling window elements on the garden side open up uninterrupted views of the beauty of the Zadar archipelago. Framed by five columns and a wooden pergola structure, the villas become a private retreat that also offer full access to the extensive amenities of the Falkensteiner Resort.
The spacious outdoor areas - essential in Mediterranean architecture - are oriented towards the Adriatic Sea.
While the cantilevered balconies provide shade on the ground floor, wooden pergolas on the upper floor create a protective half-shade for the bedrooms located there. The supporting columns in front of the open spaces lend the houses a rhythm that unites the five solitary structures into a harmonious, arcade-like ensemble.

By focussing on the use of natural materials and colors, an exclusive and contemporary overall ambience was created. The finely tuned interior, which was designed in collaboration with Bea Interior Design, reflects the Mediterranean surroundings of the villas in its materials and color scheme.
Lightness and an open feeling of space characterize the flowing sequence of kitchen, dining and living areas. Elegant sliding doors allow long views into the private garden with pool and ensure a seamless transition between indoor and outdoor space.
„Our aim was to create a balanced and calm ambience and thus the ideal setting for a relaxed vacation experience. The design reflects the natural material diversity of the Croatian coast and picks up on the special features of Dalmatian architecture. A gentle harmony of colors has created a refuge that meets the highest standards.”
– Stephan Vary
Like a painting, the floor-to-ceiling windows of the bedrooms frame the uninterrupted view of the sea and the special flora of the peninsula. The Adriatic nature also becomes a constant design element in the interior and contributes to the relaxing atmosphere of the villas with its pure beauty.









LABVERT Architecture & Design
Labvert is a design and architecture studio based in Vienna. The team of architects and designers supporting Stephan Vary specialize in retail architecture, interior design and brand design in the luxury segment, and work for numerous national and international companies. Projects focus on the design and the sta- ging of sales and product experiences. New media and communication technologies are key elements for achieving this.
Labvert offers a wide range of services covering every project step from initial conceptual design to final roll-out. In close cooperation with its customers, the studio develops and realizes individual and distinctive solutions. The implementation of a versatile portfolio, including both interior design and architecture as well as jewelry and furniture design, is the result of a playful interchange between spatial conception and object design.

