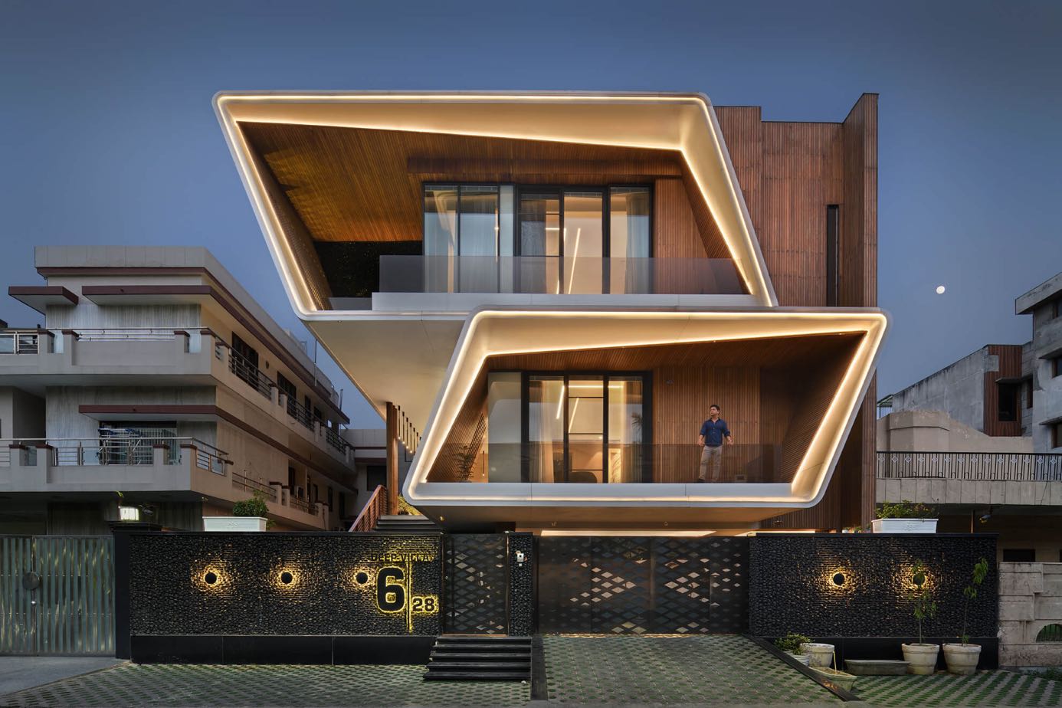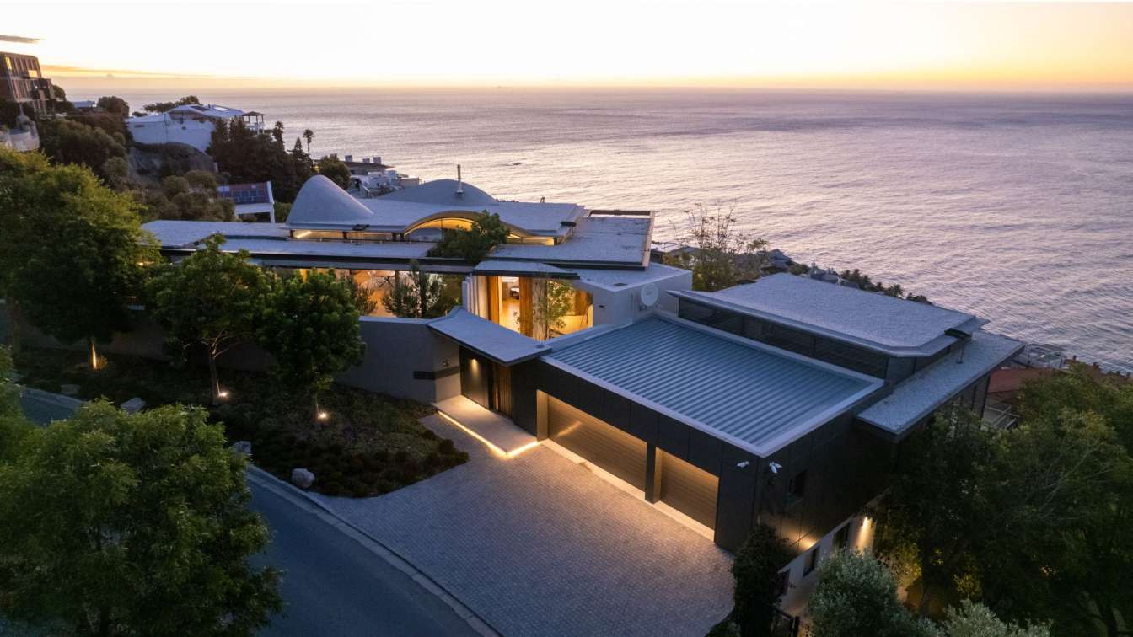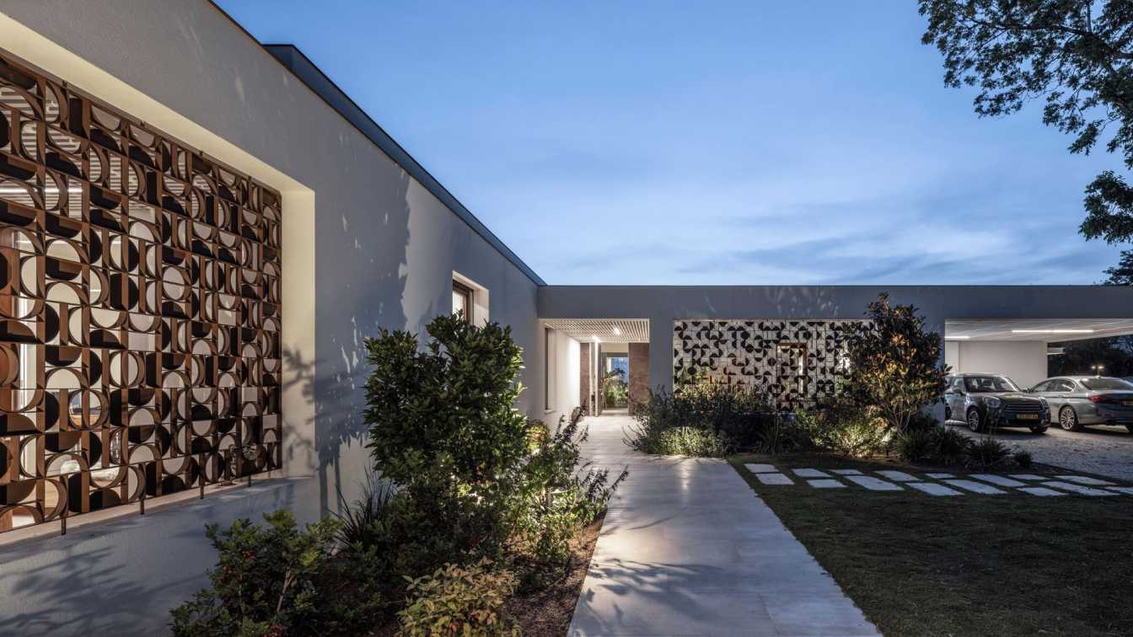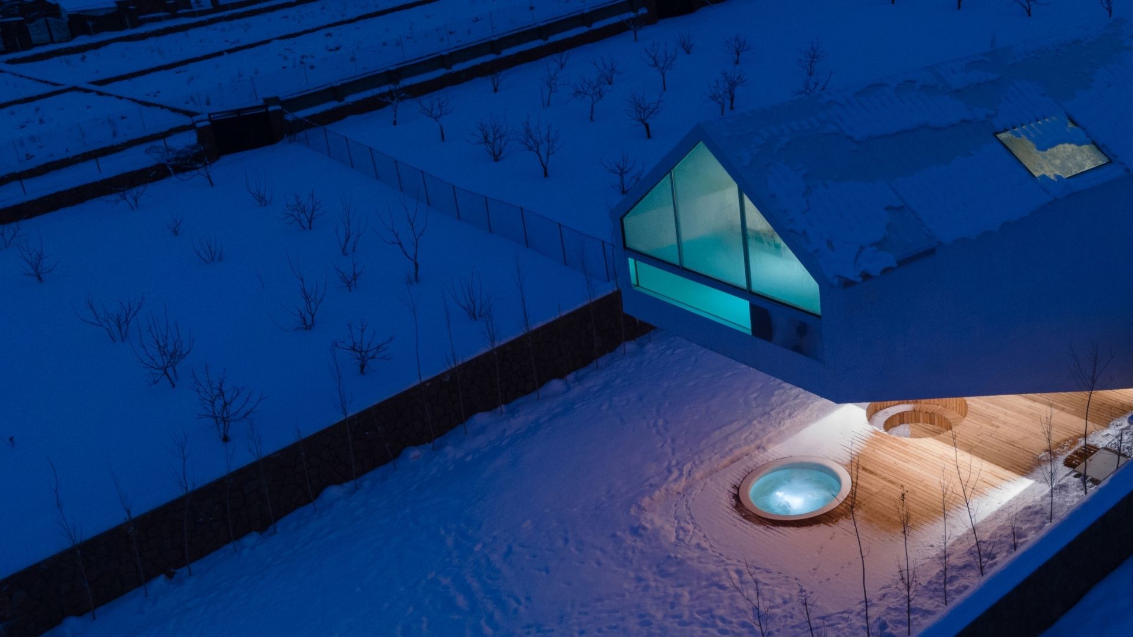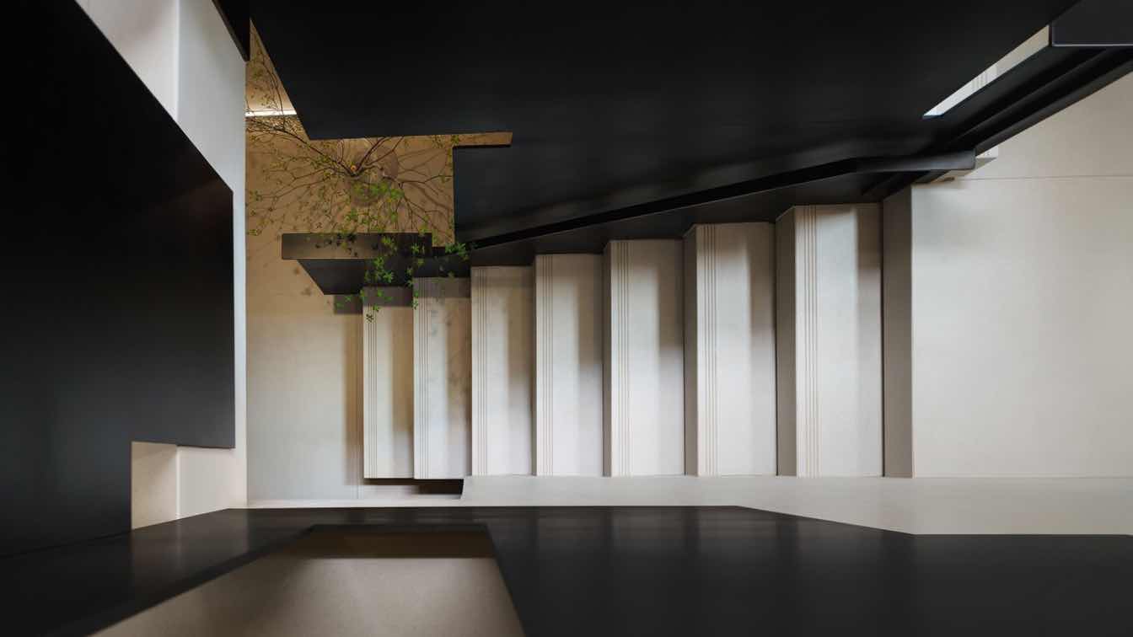Standing in the dense urban suburb of Delhi, Deep Villa is an architectural landmark on its own, designed by Indian architecture & interior design firm Atrey & Associates.
Deep Villa speaks of modernity and globalization, demonstrating the absorption of modern influences from the West ,the more recent processes of globalization but also their sensitivity to the physical environment, the social context and the aspirations of the urban classes.
The form consists of a series of stacked planes moulded with round edges and sharp angles not only create a dramatic experience but also serve functionally by forming enclosures used as balconies and terraces.
 image © Bharat Aggarwa
image © Bharat Aggarwa
Keeping the orientation in mind, voids and openings have been created to make use of the natural light. Some voids have also been converted into green spaces.
The client wanted a modern aesthetic and luxury manifested in the materials used. Deep Villa has been designed with specifically customized interiors with furniture, sculpture and art working together to orchestrate a unifying design language.
Use of three materials, white corian, thermo ash and concrete, creates sophistication and gives a luxurious appeal. Furthermore, the form of the building is enhanced with the use of planned lighting on the facade.
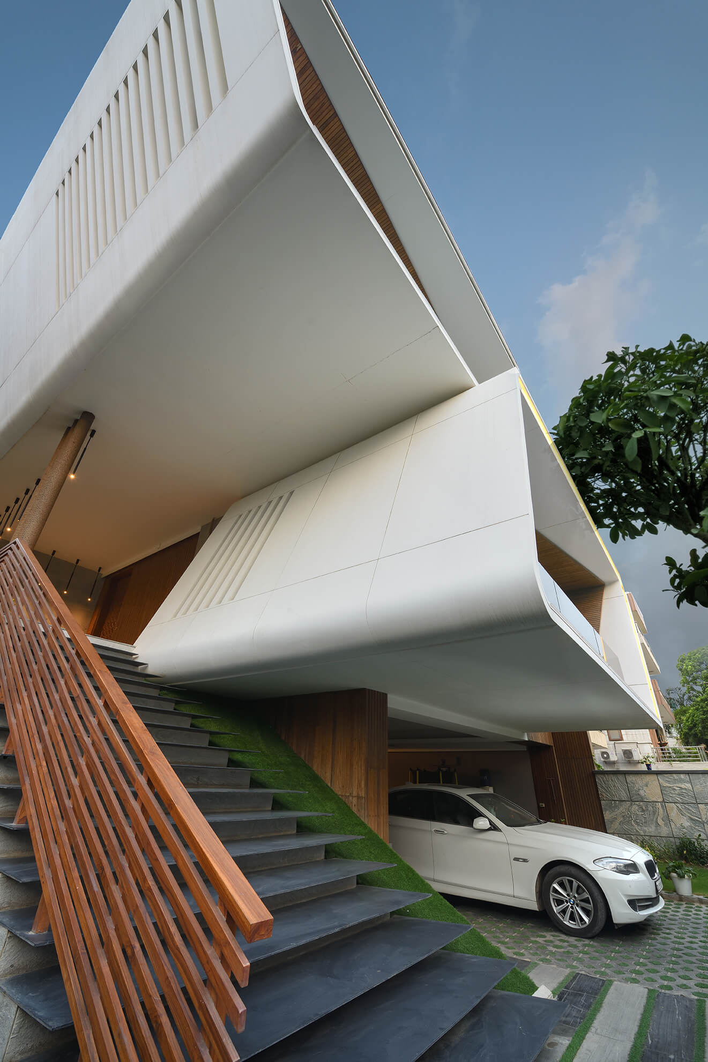
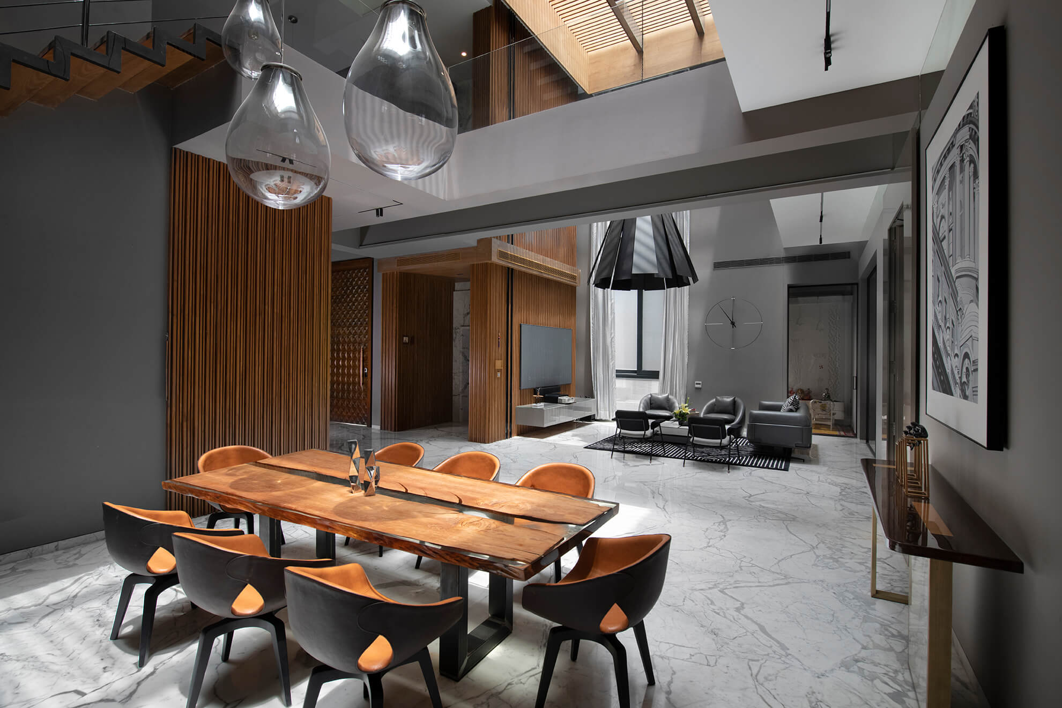
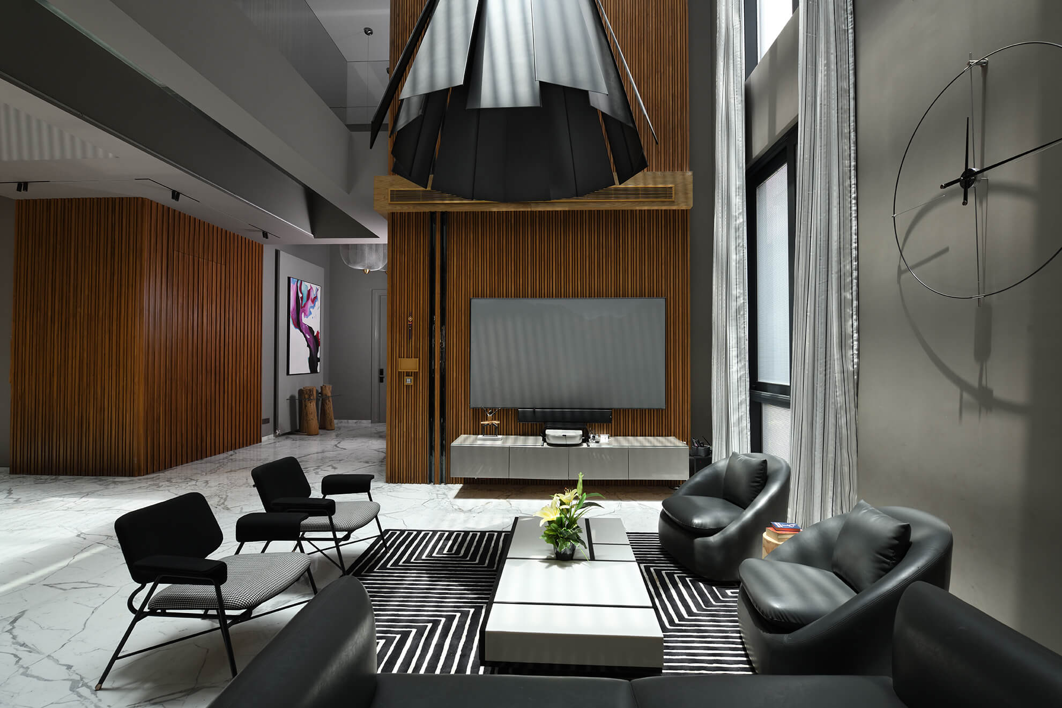
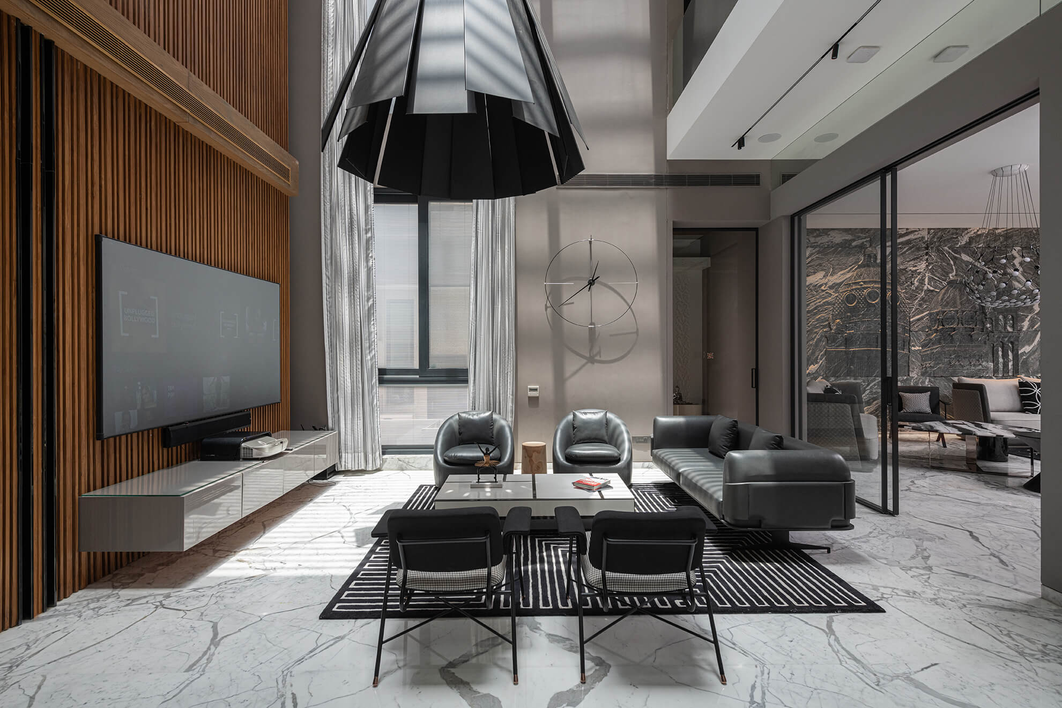



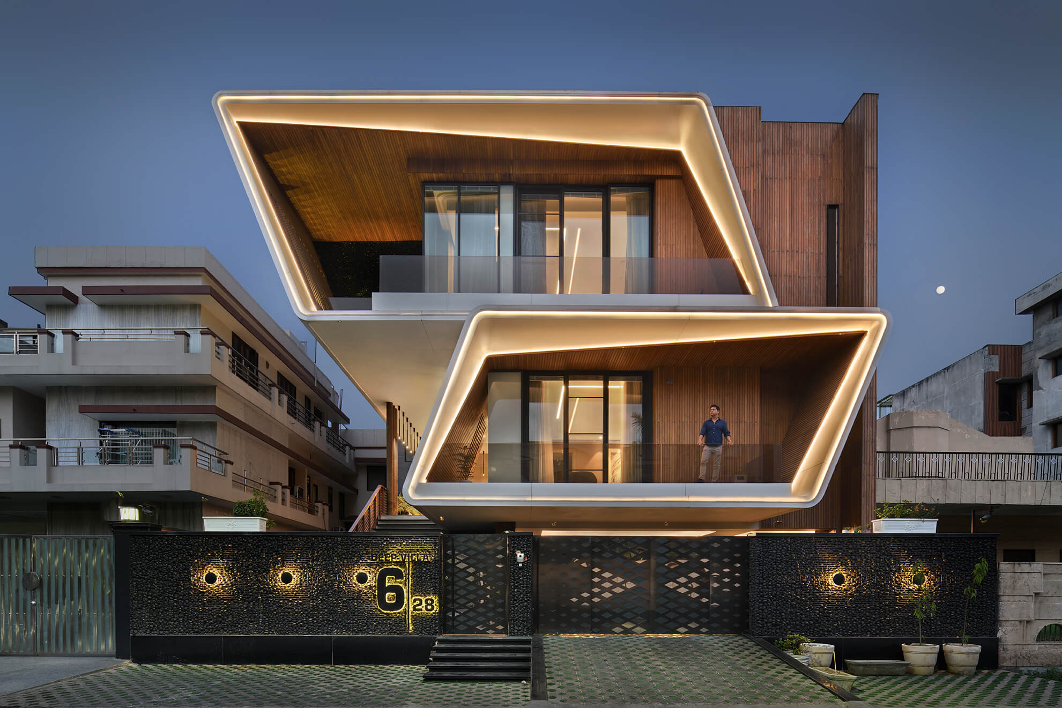







Connect with the Atrey & Associates

