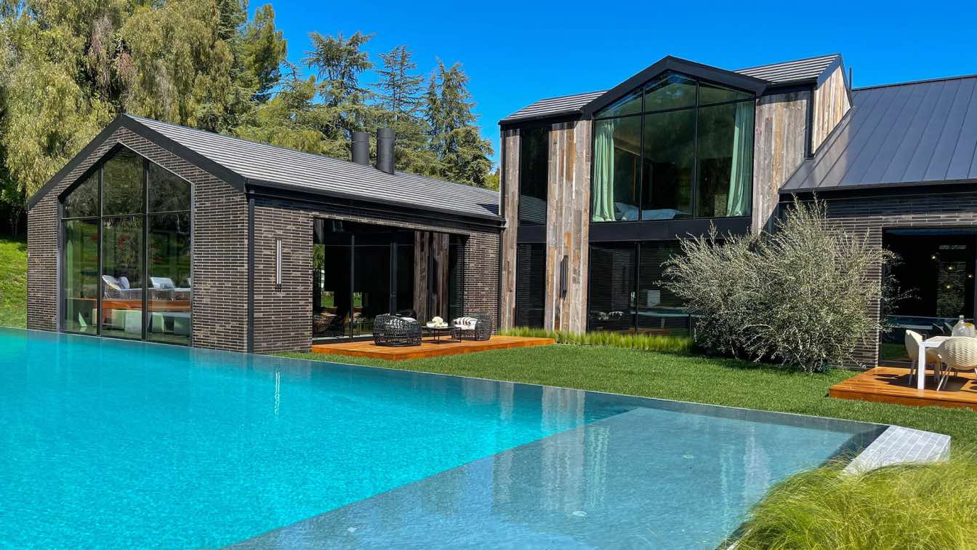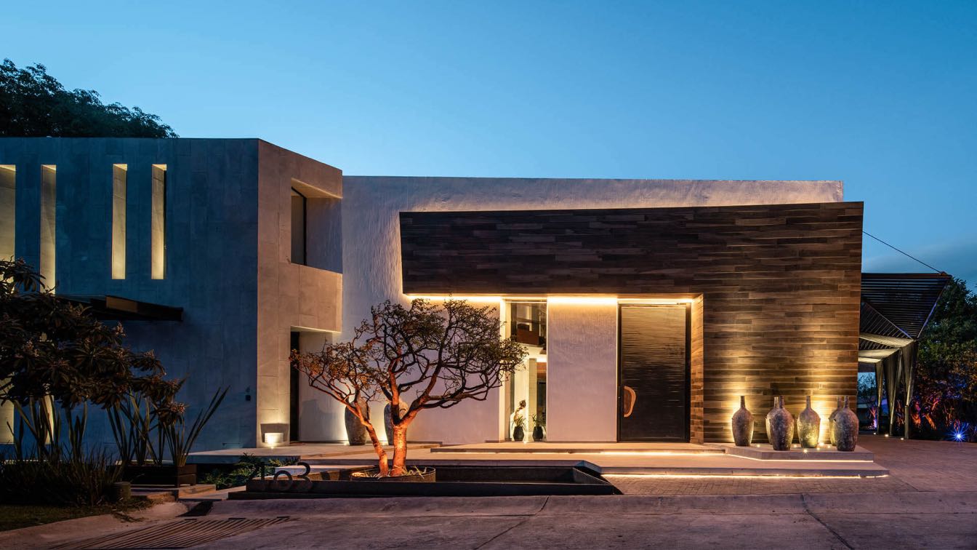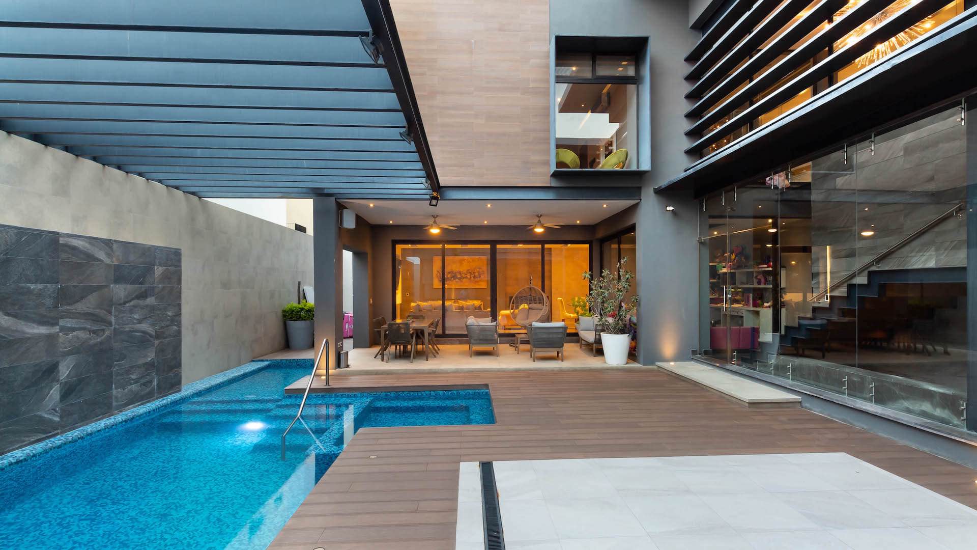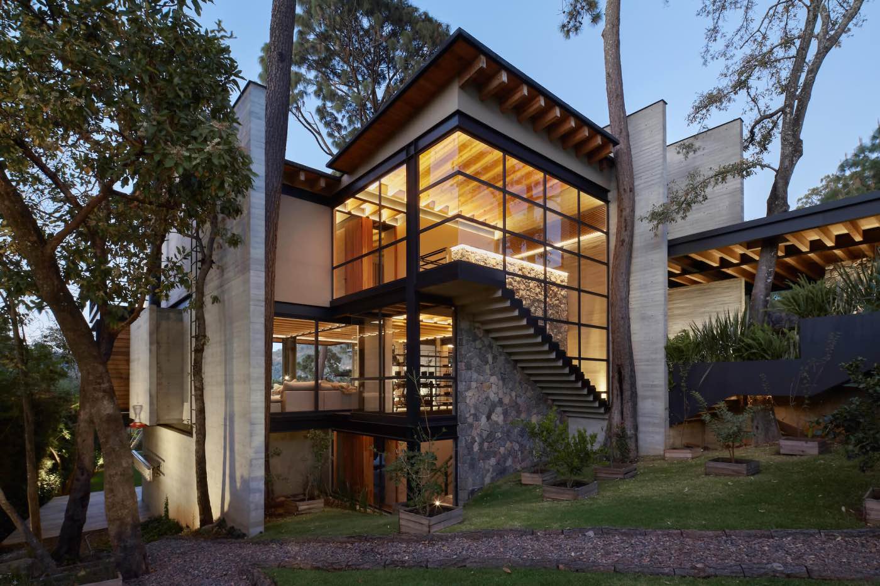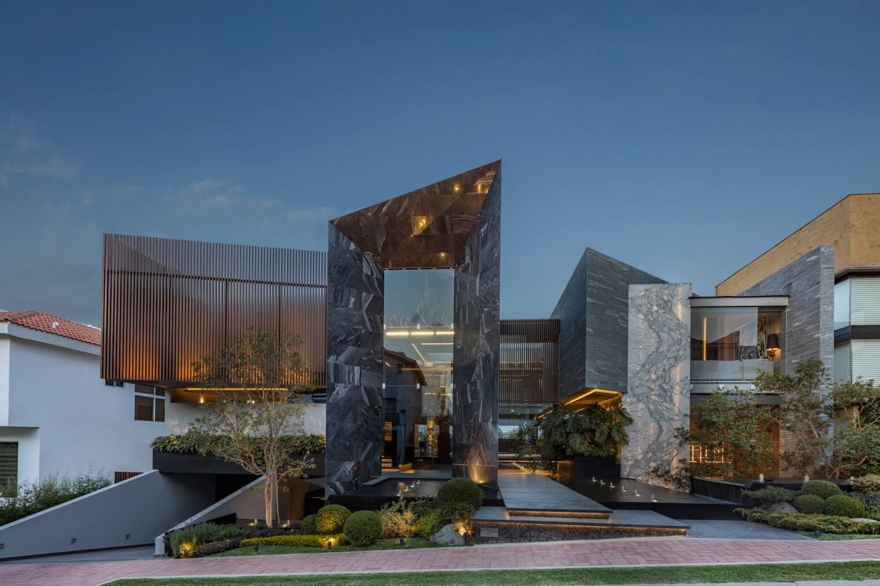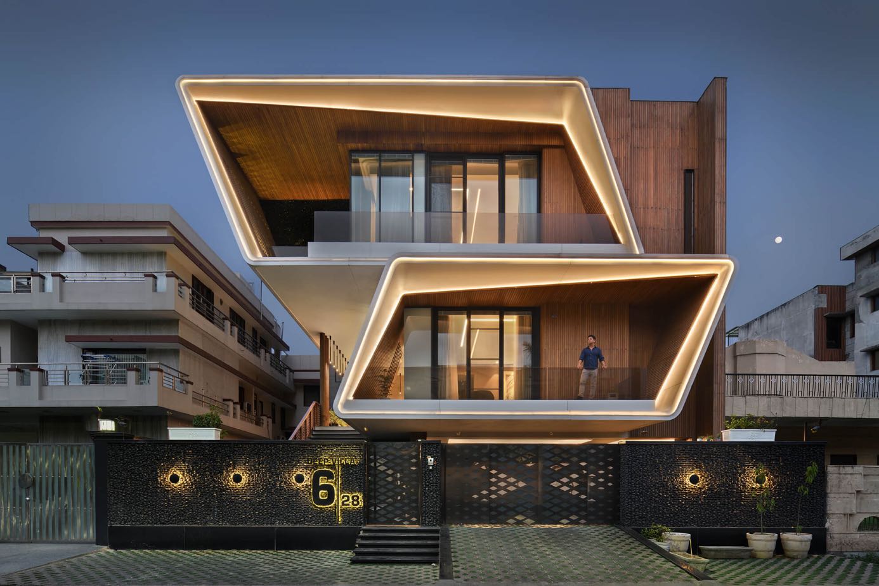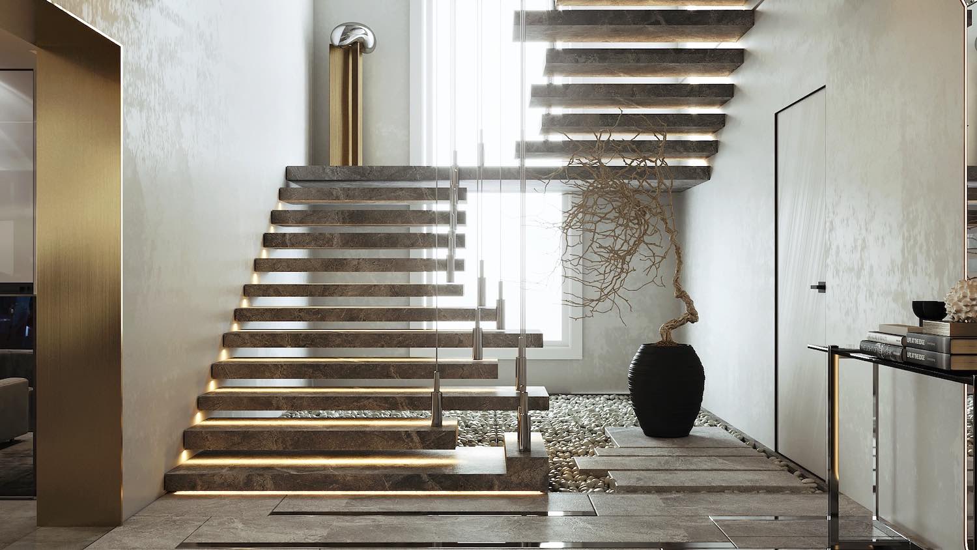The Los Angeles based interior design studio Nobel designed and built latest project in Hidden Hills, California. 12,000 sq ft Modern Barn House in the most exclusive gated community of Calabasas.
Project name
Hidden Hills
Location
Hidden Hills, Los Angeles
Material
Wood, Stone, Steel, Glass, Brass
Typology
Residential › House
We projected a family house in a terrain located in the metropolitan area of Guadalajara, Mexico, near the forest ''La Primavera''. In the main entrance we designed a sculpture we called ''Brazos abiertos'' (open arms), to receive the guests.
Project name
Casa Guadalajara 403
Architecture firm
Praxis Arquitectura
Location
Tlajomulco, Jalisco, Mexico
Photography
Aldo C. Gracia, Aveh Studio
Principal architect
Marcelino Rosas Garmendia
Interior design
Praxis Arquitectura
Civil engineer
Joel Hurtado
Structural engineer
Joel Hurtado
Landscape
Praxis Arquitectura
Tools used
AutoCad, SketchUp
Construction
Praxis Arquitectura
Material
Concrete, Glass, Steel, Stone, Wood
Typology
Residential › House
Gallardo Arquitectura: The KG House with 750 m² of construction on a land of 600 m² is thought and designed based on the needs of the client, its central point is the pool that for them is a meeting point and constant family conviviality, its large windows, and spaces are strategically placed so that from any point of the house you can see the cent...
Architecture firm
Gallardo Arquitectura
Location
Ciudad Victoria, Tamaulipas, Mexico
Photography
David Verazaluce
Principal architect
Jorge Gallardo
Interior design
Gallardo Arquitectura
Tools used
Autodesk, Adobe Photoshop
Material
Steel, Concrete, Wood
Typology
Residential › House
This modern country house by D+S Arquitectos was built on a surface of approximately 4000 sq ft near the small town of Avandaro, in Valle de Bravo, Mexico. The land is surrounded by trees and it has an amazing view of the Valle de Bravo lake, located about 2 hours from Mexico City.
Project name
Casa Vista Del Lago
Architecture firm
D+S Arquitectos
Location
Avándaro, Valle De Bravo, Mexico
Photography
Héctor Velasco Facio
Principal architect
Sonny Sutton Askenazi, Allan Dayan Askenazi
Design team
Sonny Sutton Askenazi, Allan Dayan Askenazi
Collaborators
Alberto Pérez Fuentes, Jorge Alfonso Romo García, Itsel Reza Guzmán, María Angélica Méndez Torres
Interior design
Latelier Des Fleur Home
Civil engineer
Allan Dayan Askenazi
Structural engineer
Alfredo Aguilar Aguilar
Landscape
D + S Arquitectos
Lighting
D + S Arquitectos
Supervision
José Santos Martínez Cabrera
Tools used
AutoCAD, SketchUp, V-ray, Lumion, Adobe Photoshop
Construction
Constructura TUCA S.A. de C.V.
Material
Glass, Wood, Steel, Paved Concrete, Marble, Stone
Typology
Residential › House
Architect Fernando Cibrian ́s recently finished home is a project centered on the expressiveness of form and design. His work incorporates innovative and creative details, that create harmony between structure and nature, which are meant to be noticed and appreciated.
Project name
Casa Vista Clara
Architecture firm
Cibrian Arquitectos
Photography
Francisco Varela, Héctor Velasco
Principal architect
Fernando Cibrian Castro
Design team
Cibrian Arquitectos
Interior design
Cibrian Arquitectos
Civil engineer
SC3 engineering
Structural engineer
SC3 engineering
Environmental & MEP
SC3 engineering
Landscape
Cibrian Arquitectos
Lighting
Cibrian Arquitectos
Supervision
Cibrian Arquitectos
Visualization
Cibrian Arquitectos
Tools used
AutoCAD, ArchiCAD & Lumion
Construction
Cibrian Arquitectos
Material
Concrete, Steel, Glass, Wood, Marble, Stone
Typology
Residential › House
Standing in the dense urban suburb of Delhi, Deep Villa is an architectural landmark on its own, designed by Indian architecture & interior design firm Atrey & Associates.
Architecture firm
Atrey & Associates
Location
Pitampura, New Delhi, India
Photography
Bharat Aggarwal
Principal architect
Arun Sharma
Design team
Atrey & Associates
Collaborators
HVAC: Mascot Engineer, Paint: SIRCA, Glass: ART N GLASS, Windows: AXSYS, Sanitary Fixture: KOHLER, GROHE , HANSGROHE ,TOTO
Interior design
ATREY& ASSOCIATES
Landscape
Atrey & Associates
Structural engineer
Kishore Khattar
Civil engineer
Atrey & Associates
Lighting
FLOS, DELTA ,BROKIZ
Supervision
Atrey & Associates
Visualization
Atrey & Associates
Tools used
AutoCAD, SketchUp, Autodesk ds Max
Material
Du Point Corian, Thermoash, Concrete
Typology
Residential › Houses
The Egyptian architect and interior designer Hossam Nabil in collaboration with Amany Fahmy have designed a modern villa with three floors located in Lake View Compound, Cairo, Egypt.
Architect’s Statement:
The design of this villa is classic look our role is to show the capability of the Ar...

