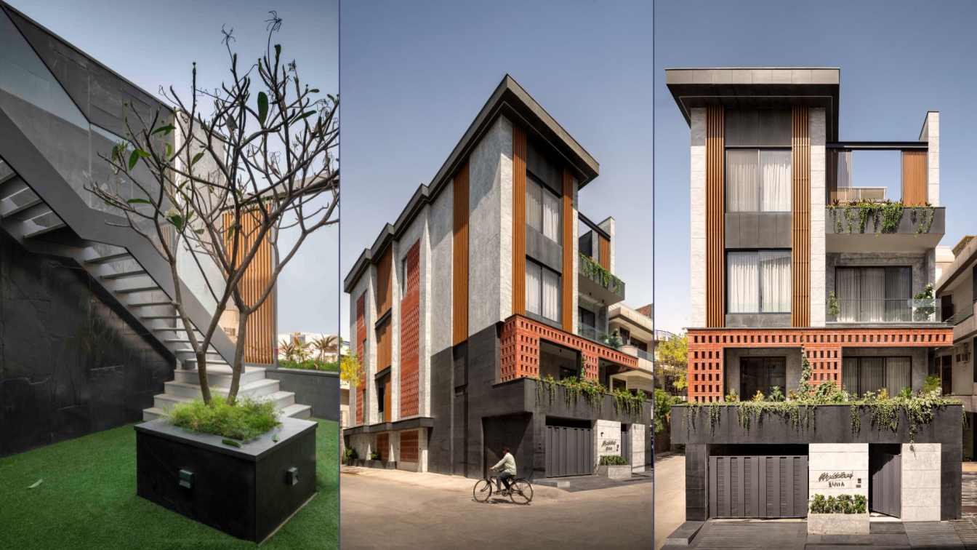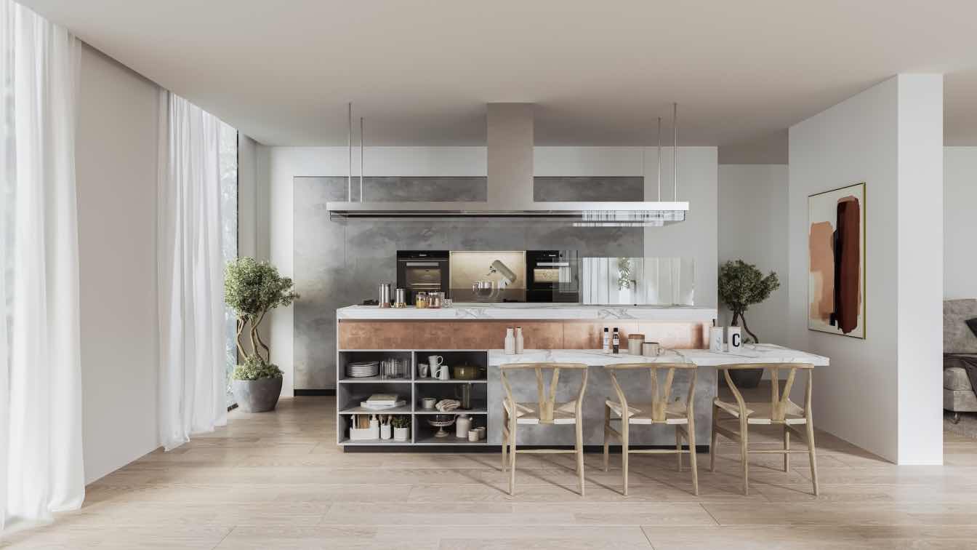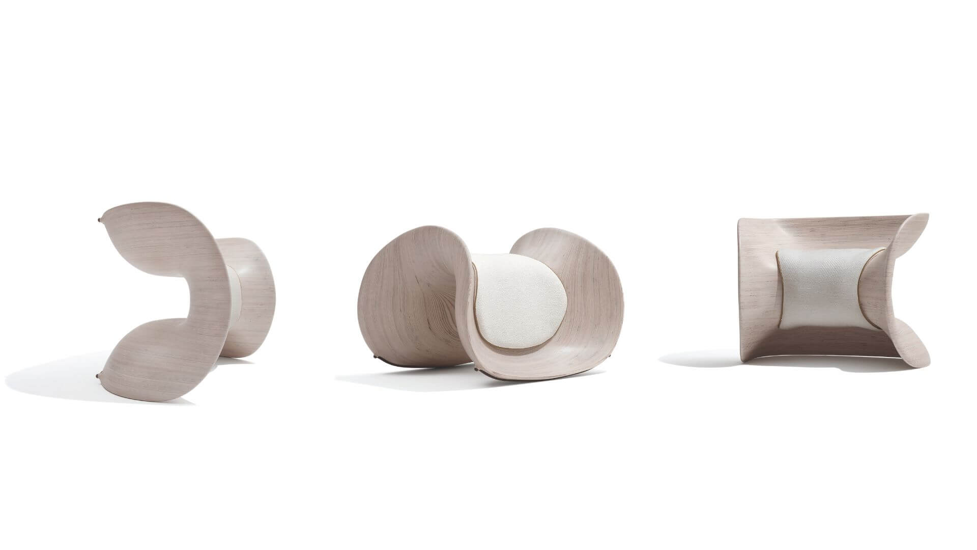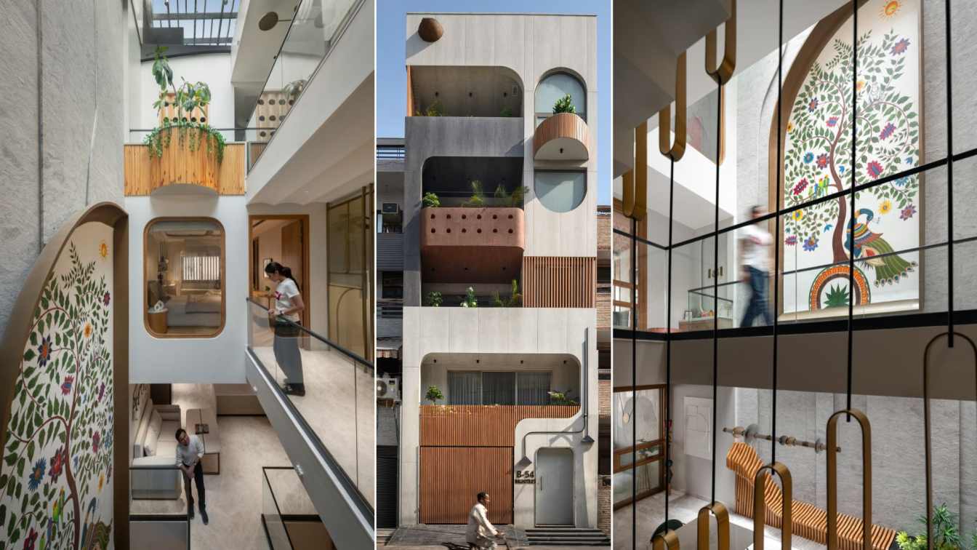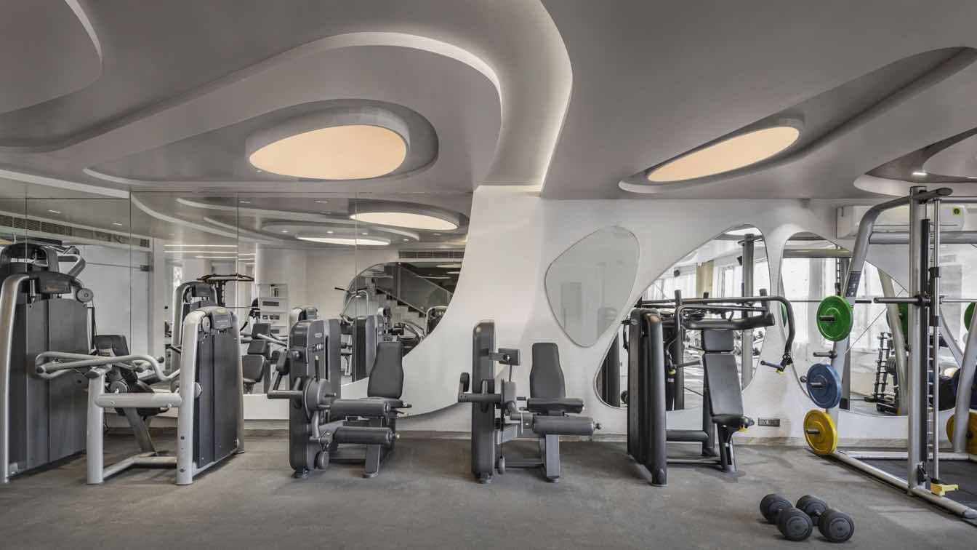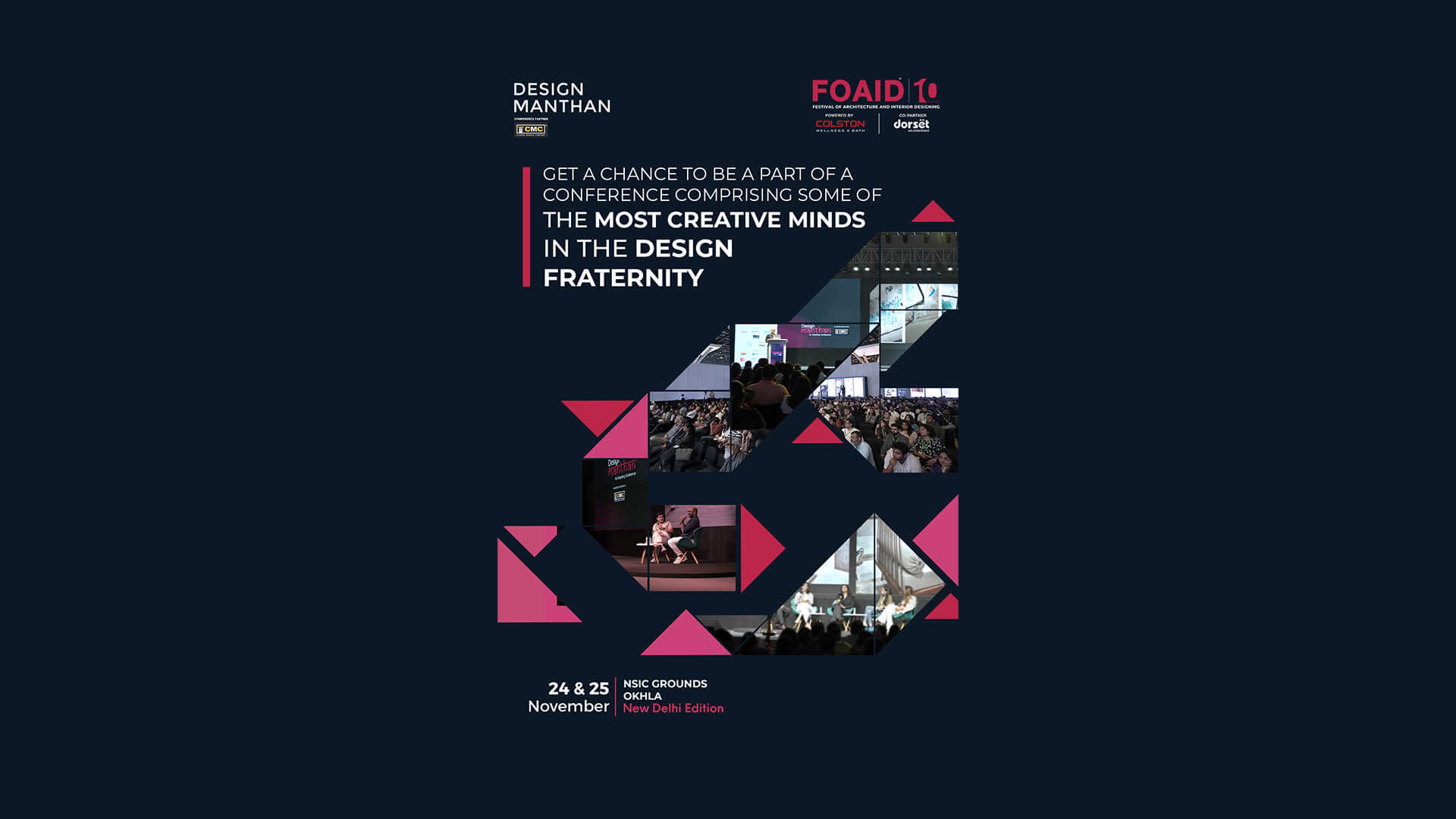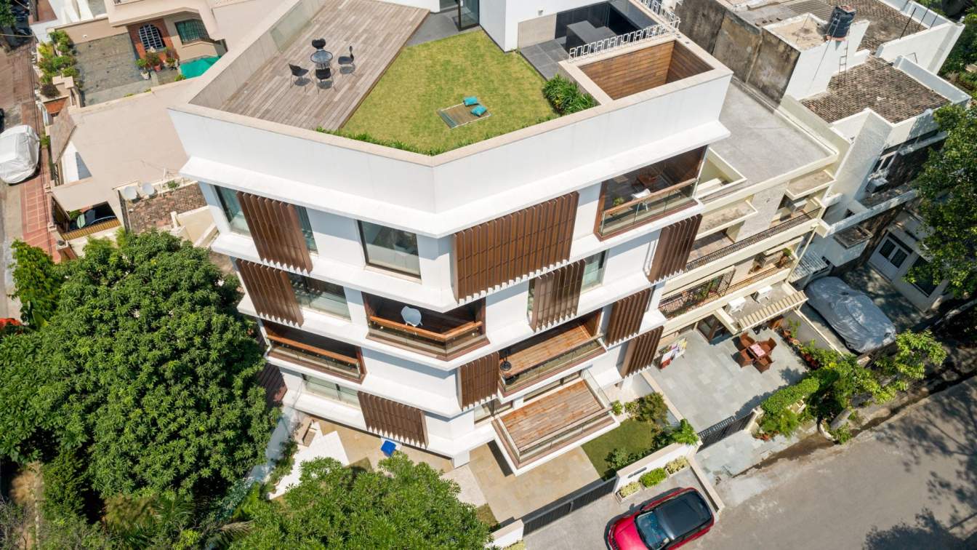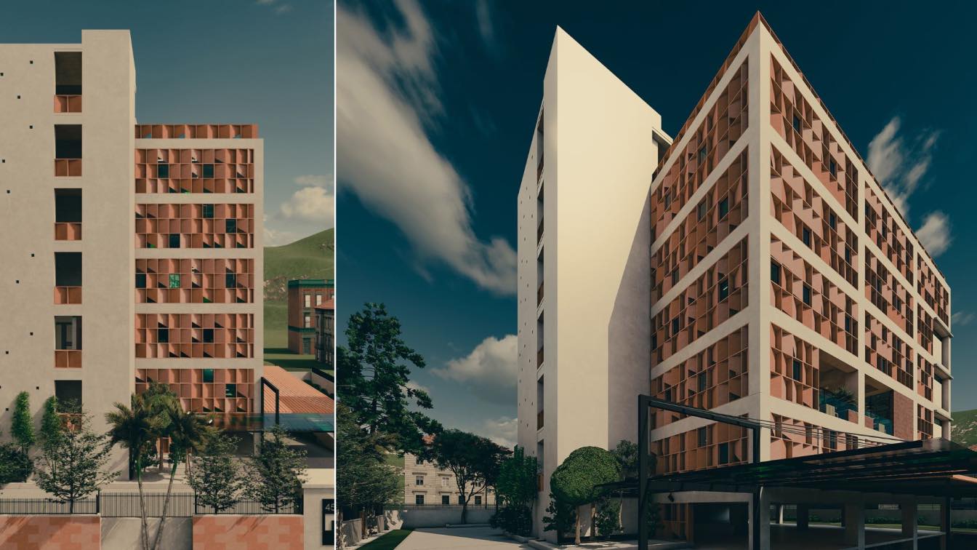Step Maze is a private residence designed for a family of five and their dog, located on a trapezium-shaped corner plot. The home's design maximizes light and breeze from two street-facing sides, incorporating louvers and jaalis for privacy and shading. Each space offers visual vistas of the adjacent sides.
Project name
The Step Maze House
Architecture firm
Spaces Architects@KA
Location
E-4/25A, Model Town; New Delhi, India
Photography
Bharat Aggarwal
Principal architect
Kapil Aggarwal
Typology
Residential › House
Kuche7, pioneers of luxury stainless steel kitchens, wardrobes and vanity units in India, redefines contemporary living with their exquisite range of modular designs that are as functional as they are stylish.
Written by
Ekatmata Sharma
Sources Unlimited, one of the pioneers in introducing high-end international furniture, accessories, and lighting solutions in the Indian markets is renowned for curating exceptional crafted furniture that’s unique and avant garde
Written by
Samikshya Adhikari
Photography
Sources Unlimited
Slender House is a private residential project designed for a family of five, nestled within a small and slender site measuring 6 meters by 18 meters. The vision for this home was to create a space that not only stood out within its locality but also contributed to the cityscape.
Project name
6 x 18 Slender House
Architecture firm
Spaces Architects@KA
Location
B-54, Derawal Nagar, New Delhi, India
Photography
Bharat Aggarwal
Principal architect
Kapil Aggarwal
Design team
Pankaj Khandelwal, Nishant Gaurav, Aruj Saxena, Vikrant Dhakrey
Interior design
Spaces Architects@KA
Civil engineer
Reliable Consulting Engineers
Structural engineer
Reliable Consulting Engineers
Landscape
Spaces Architects@KA
Visualization
Spaces Architects@KA
Tools used
AutoCAD, Adobe Photoshop, SketchUp
Material
Laminum tiles, Aluminium Battens in wood finish, Corten Steel, Oak Veneer, Wallpapers, Italian Marbles, Indian Marbles, Engineered Wood, Glass, Laminates, Paint
Typology
Residential › House
Spaces + Partners Architects: Facades of mirrors, space identity through arranged equipments, replicating geometry, and an exposed network of services reminds one of the classic design of a gym. Straying away from this standard ideology, this design aims to change the vocabulary of fitness and create an adrenalised identity through nature’s free fo...
Project name
Anatomy Lifestyle Fitness
Interior design
Spaces + Partners Architects
Location
New Delhi, India
Photography
Bharat Aggarwal
Principal designer
Manoj Kumar Sharma
Design team
Abhishek Jain, Nishtha Gupta
Architecture firm
Spaces + Partners Architects
Material
Plaster, Gypsum, Wood , Vinyl Flooring
Tools used
AutoCAD, Rhinoceros 3D , Grasshopper
Typology
Interior Design › Lifestyle
As India’s most celebrated Festival of Architecture & Interior Designing proudly reaches its milestone 10th year, the excitement builds for the upcoming edition set to take place in New Delhi, continuing the legacy of design innovation.
Written by
Festival of Architecture and Interior Design (FOAID)
Photography
Festival of Architecture and Interior Design (FOAID)
Urban residences today are often characterized by cramped living spaces amidst urban jungles with little to no connection to the outdoors. The design of the Mehra Residence seeks to redefine this stereotype using a series of strategies to take advantage of its location. The design intent was to craft spaces that establish a strong relationship to i...
Project name
Mehra Residence
Location
New Rajender Nagar, New Delhi, India
Photography
Noughts & Crosses
Principal architect
Vijay Dahiya, Shubhra Dahiya
Design team
Tapas Mandal, Nikhil Sharma, Priyanka Sarkar, Siddharth Somana, Mohd Rizwan
Material
Concrete, Wood, Glass
Typology
Residential › House
The design and execution of the project evolved with ever changing circumstances, witnessing a pandemic during its course of 2 years. The scope involving Façade Redesign and Redevelopment, came with exciting challenges and new requirements to fulfil throughout its construction phase.
Project name
The Red Story
Architecture firm
Logic Architecture + Research
Location
IMT Manesar, (Delhi/NCR), India
Photography
Siddharth Chanana
Principal architect
Anuj Kapoor
Design team
Anuj Kapoor, Rishabh Jaryal, Suraj Veer Singh
Interior design
Anuj Kapoor, Rishabh Jaryal, Suraj Veer Singh
Civil engineer
Mohit Dalal
Visualization
Logic Architecture + Research
Material
Concrete, Red Sandstone, Exposed Brickwork
Client
Pacific Techno (Mr. Pankaj Pahuja)
Typology
Commercial › Façade Renovation, Office Building

