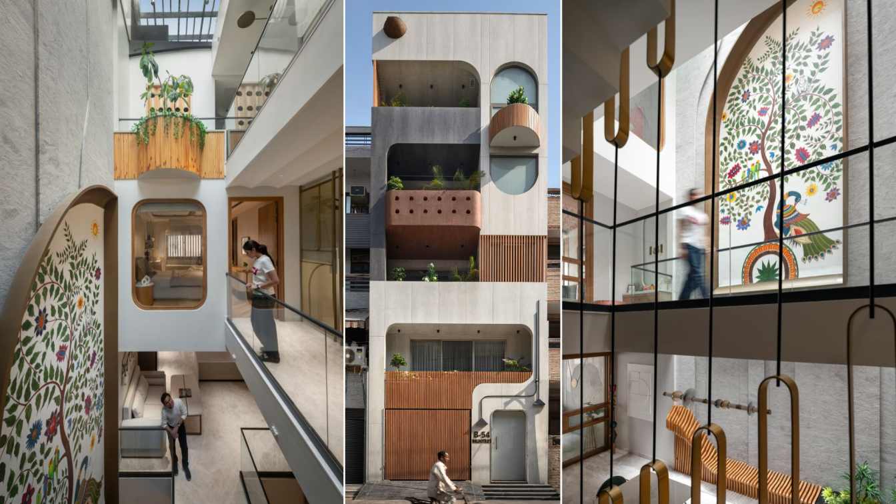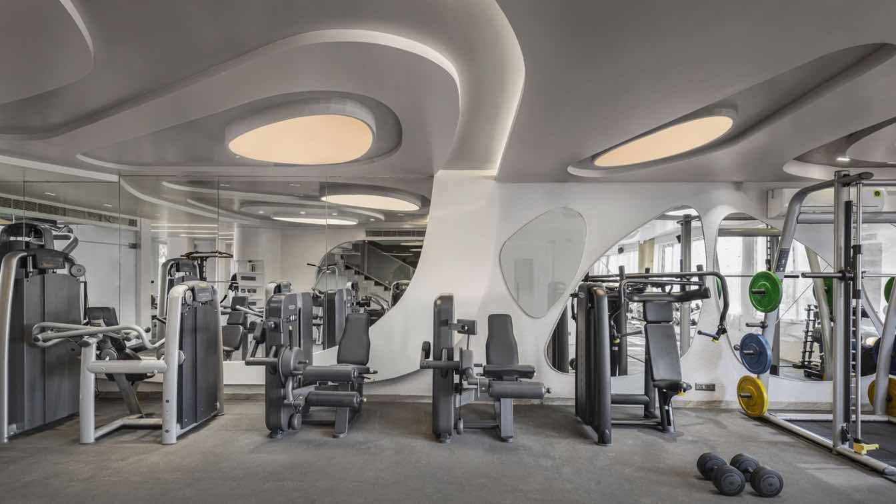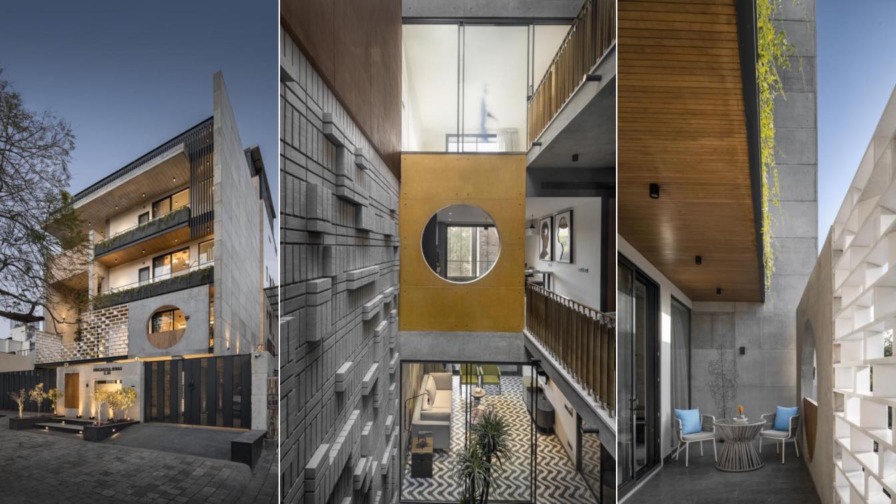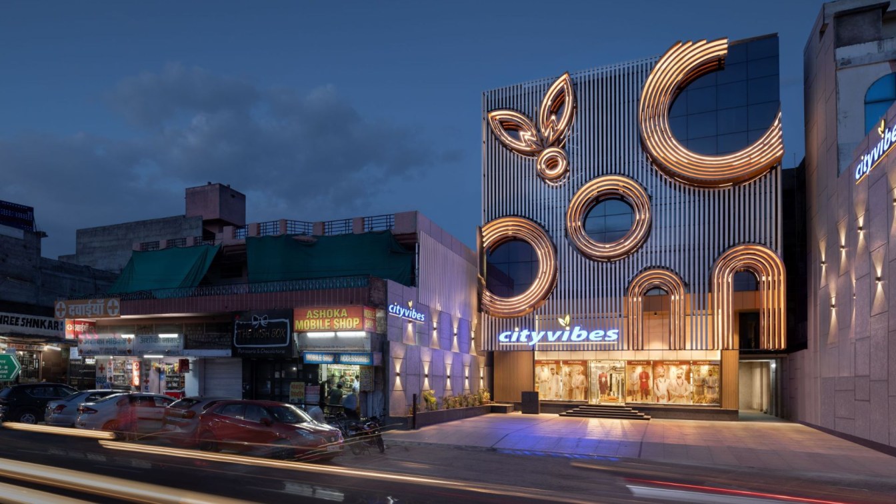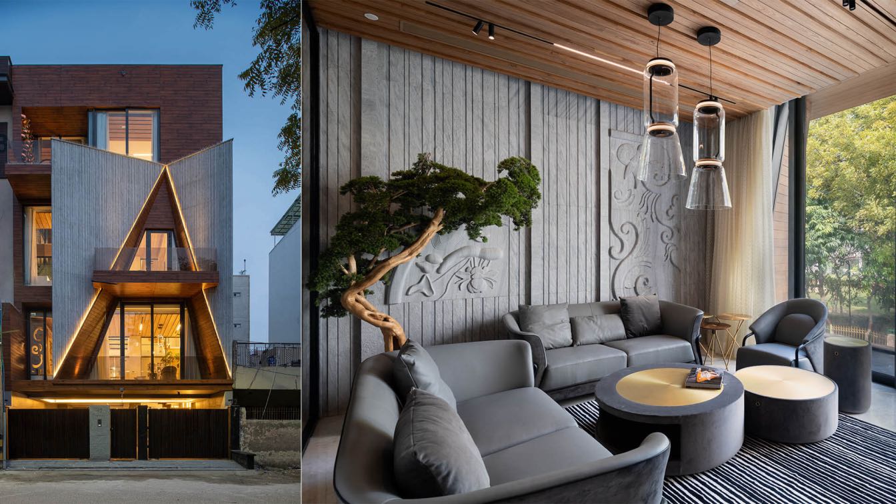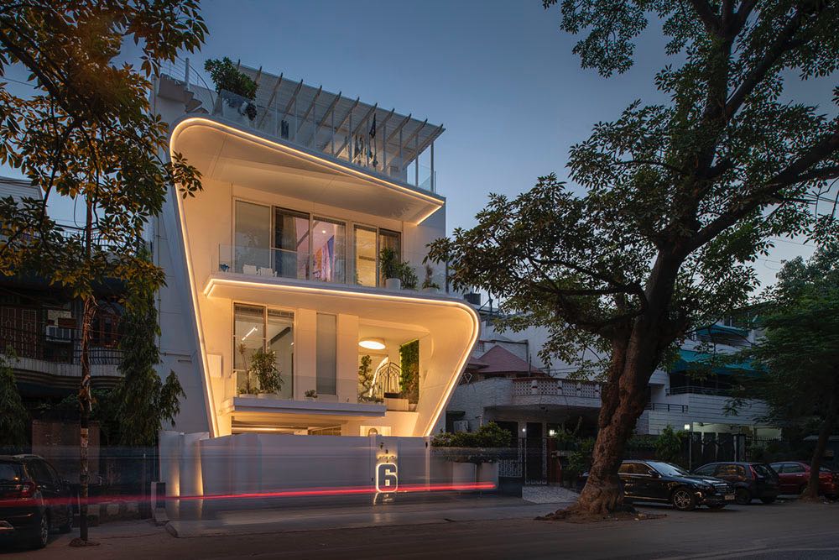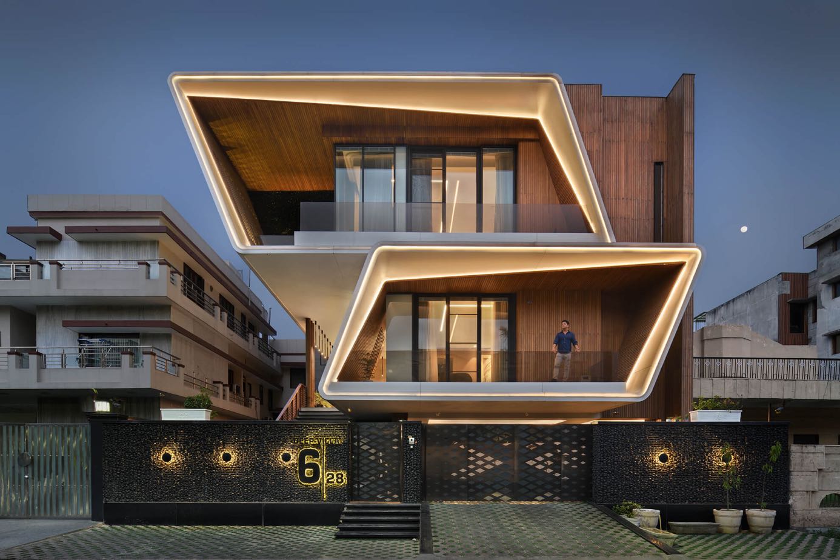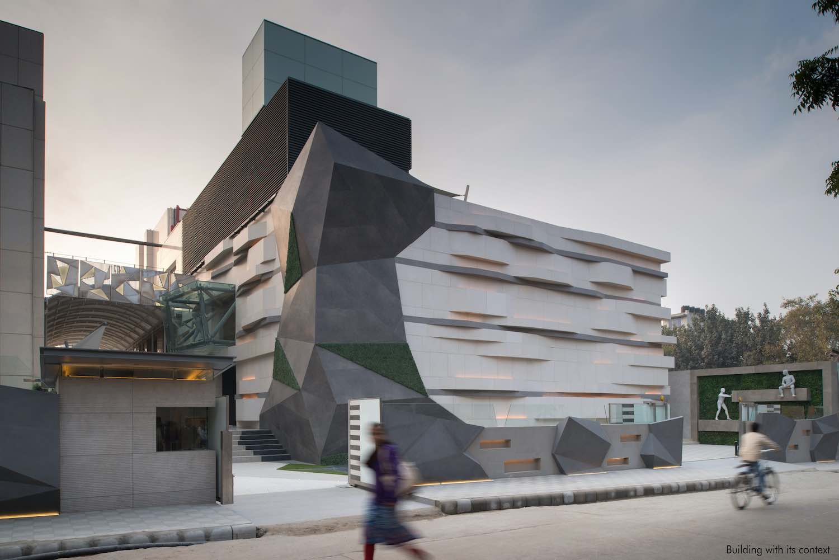Slender House is a private residential project designed for a family of five, nestled within a small and slender site measuring 6 meters by 18 meters. The vision for this home was to create a space that not only stood out within its locality but also contributed to the cityscape.
Project name
6 x 18 Slender House
Architecture firm
Spaces Architects@KA
Location
B-54, Derawal Nagar, New Delhi, India
Photography
Bharat Aggarwal
Principal architect
Kapil Aggarwal
Design team
Pankaj Khandelwal, Nishant Gaurav, Aruj Saxena, Vikrant Dhakrey
Interior design
Spaces Architects@KA
Civil engineer
Reliable Consulting Engineers
Structural engineer
Reliable Consulting Engineers
Landscape
Spaces Architects@KA
Visualization
Spaces Architects@KA
Tools used
AutoCAD, Adobe Photoshop, SketchUp
Material
Laminum tiles, Aluminium Battens in wood finish, Corten Steel, Oak Veneer, Wallpapers, Italian Marbles, Indian Marbles, Engineered Wood, Glass, Laminates, Paint
Typology
Residential › House
Spaces + Partners Architects: Facades of mirrors, space identity through arranged equipments, replicating geometry, and an exposed network of services reminds one of the classic design of a gym. Straying away from this standard ideology, this design aims to change the vocabulary of fitness and create an adrenalised identity through nature’s free fo...
Project name
Anatomy Lifestyle Fitness
Interior design
Spaces + Partners Architects
Location
New Delhi, India
Photography
Bharat Aggarwal
Principal designer
Manoj Kumar Sharma
Design team
Abhishek Jain, Nishtha Gupta
Architecture firm
Spaces + Partners Architects
Material
Plaster, Gypsum, Wood , Vinyl Flooring
Tools used
AutoCAD, Rhinoceros 3D , Grasshopper
Typology
Interior Design › Lifestyle
The residence is an intricate play of design and function that found its inception in the client’s passion to create a home for three generations of his family. The client’s mandate was simple and humble; a concrete residence where all spaces remain interconnected like one’s family but also embodies the client’s appreciation of art and design.
Project name
Swatantra Residence
Architecture firm
Spaces Architects@ka
Location
Kamla Nagar, Agra, 282005, India
Photography
Bharat Aggarwal
Principal architect
Kapil Aggarwal
Design team
Kapil Aggarwal (Design Head), Pawan Sharma (Project Lead), Aruj Saxena, Amit Bhatia (Architects), Anoushka Kriti (Intern)
Interior design
Spaces Architects@ka
Design year
September 2020
Civil engineer
Adhunik Infrastructures
Structural engineer
Reliable Consulting Engineers
Landscape
25 Design Street
Supervision
Dharmendra Pal, Rajkumar (Site Engineers)
Visualization
Spaces Architects@ka
Tools used
AutoCAD, SketchUp, Enscape, Lumion, Adobe Photoshop, Adobe Lightroom
Construction
Adhunik Infrastructures
Material
Concrete, Glass, Steel
Typology
Residential › House
CityVibes is an Indian ethnic menswear brand in India that sells menswear for all festivities and their flagship store’s entrance facade is designed by newness, an architecture firm based out of the city of Jaipur, India. It is located on the busy Tonk Road.
Architecture firm
Newness Architecture
Photography
Bharat Aggarwal
Principal architect
Rajat Upadhyaya
Design team
Rajat Upadhyaya & Kaushal Jain
Tools used
AutoCAD, Sketchup
Typology
Commercial, Retail, Façade Design
Completed in 2020 by Indian architecture & interior design firm Atrey & Associates, Somany’s residence located in the bustling neighborhood of Engineer’s Enclave, New Delhi.
Project name
Somany’s residence
Architecture firm
Atrey & Associates
Location
New Delhi, India
Photography
Bharat Aggarwal
Principal architect
Arun Sharma
Design team
Atrey & Associates
Collaborators
HVAC: Mascot Engineer, Paint: SIRCA, Glass: ART N GLASS, Windows: AXSYS, Sanitary Fixture: KOHLER, GROHE
Interior design
Atrey & Associates
Structural engineer
Kishore Khattar
Landscape
Atrey & Associates
Supervision
Atrey & Associates
Visualization
Atrey & Associates
Tools used
AutoCAD, SketchUp, Autodesk ds Max
Material
Stone, Fundermax, Wood, Concrete
Typology
Residential › House
Inspired by the Harmony of Music, Avtar Villa in New Delhi, India is designed by Indian architecture & interior design firm Atrey & Associates. Uncluttered and monochromatic, a house that draws inspiration through a spirit of fun and playfulness, a fluidic form creating a sensation due to interplay of spaces and volumes, it invokes a constant human...
Architecture firm
Atrey & Associates
Location
New Delhi, India
Photography
Bharat Aggarwal
Principal architect
Arun Sharma
Collaborators
HVAC: Mascot Engineer, Paint: SIRCA, Glass: ART N GLASS, Windows: AXSYS, Sanitary Fixture: KOHLER, GROHE , HANSGROHE ,TOTO
Interior design
Atrey & Associates
Landscape
Atrey & Associates
Structural engineer
Kishore Khattar
Civil engineer
Atrey & Associates
Supervision
Atrey & Associates
Visualization
Atrey & Associates
Tools used
AutoCAD, SketchUp, Autodesk ds Max
Material
Du Point Corian, Tiles
Typology
Residential › House
Standing in the dense urban suburb of Delhi, Deep Villa is an architectural landmark on its own, designed by Indian architecture & interior design firm Atrey & Associates.
Architecture firm
Atrey & Associates
Location
Pitampura, New Delhi, India
Photography
Bharat Aggarwal
Principal architect
Arun Sharma
Design team
Atrey & Associates
Collaborators
HVAC: Mascot Engineer, Paint: SIRCA, Glass: ART N GLASS, Windows: AXSYS, Sanitary Fixture: KOHLER, GROHE , HANSGROHE ,TOTO
Interior design
ATREY& ASSOCIATES
Landscape
Atrey & Associates
Structural engineer
Kishore Khattar
Civil engineer
Atrey & Associates
Lighting
FLOS, DELTA ,BROKIZ
Supervision
Atrey & Associates
Visualization
Atrey & Associates
Tools used
AutoCAD, SketchUp, Autodesk ds Max
Material
Du Point Corian, Thermoash, Concrete
Typology
Residential › Houses
The brief was to design a tiles showroom and office. Of the two existing identical buildings at the site that had been used as warehouses for the past 15 years, one had to be converted to a showroom cum office. The scope was identified as facade design, landscape and interiors.
Project name
Intersekt - Tiles Showroom
Architecture firm
Spaces Architects@ka
Location
New Delhi, India
Photography
Bharat Aggarwal
Design team
Ajay Nirmal, Arvind Singh
Typology
Commercial › Showroom

