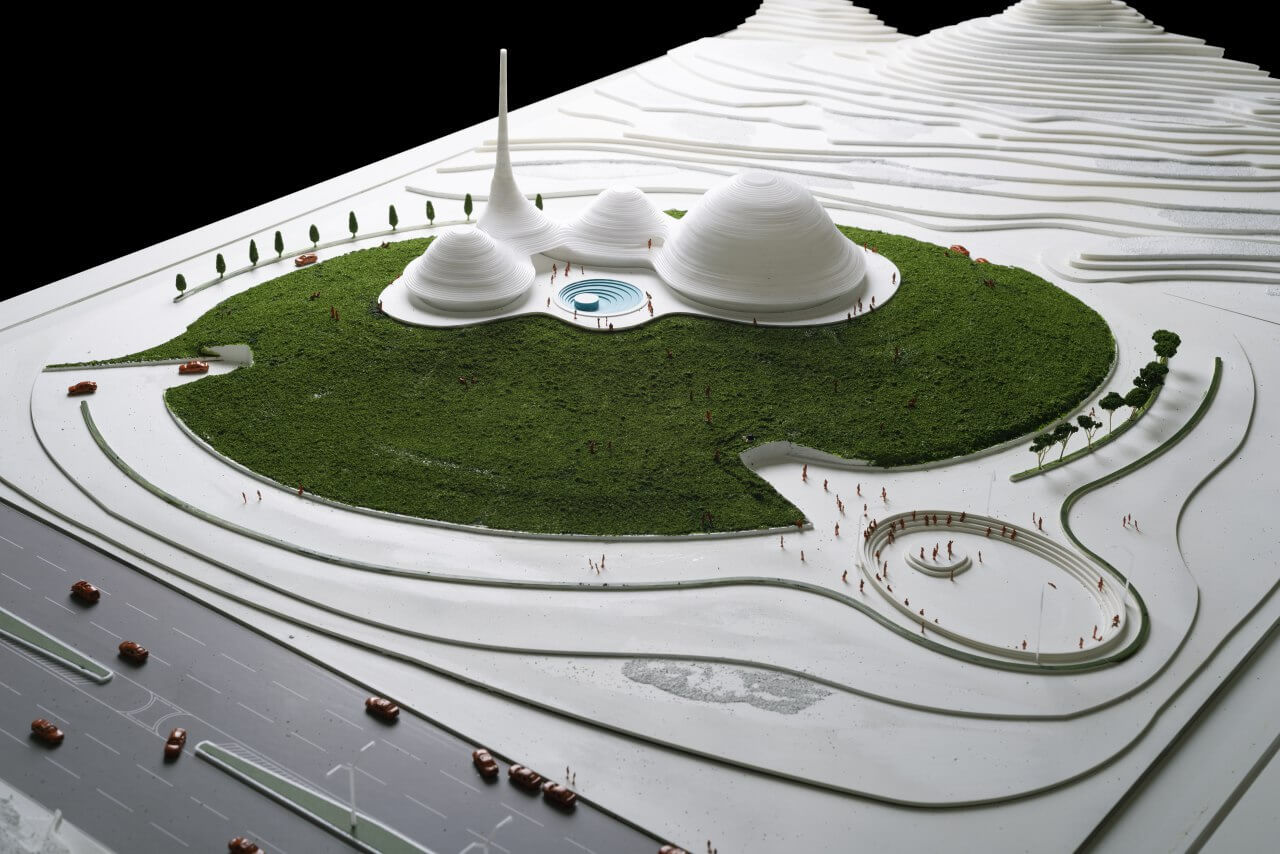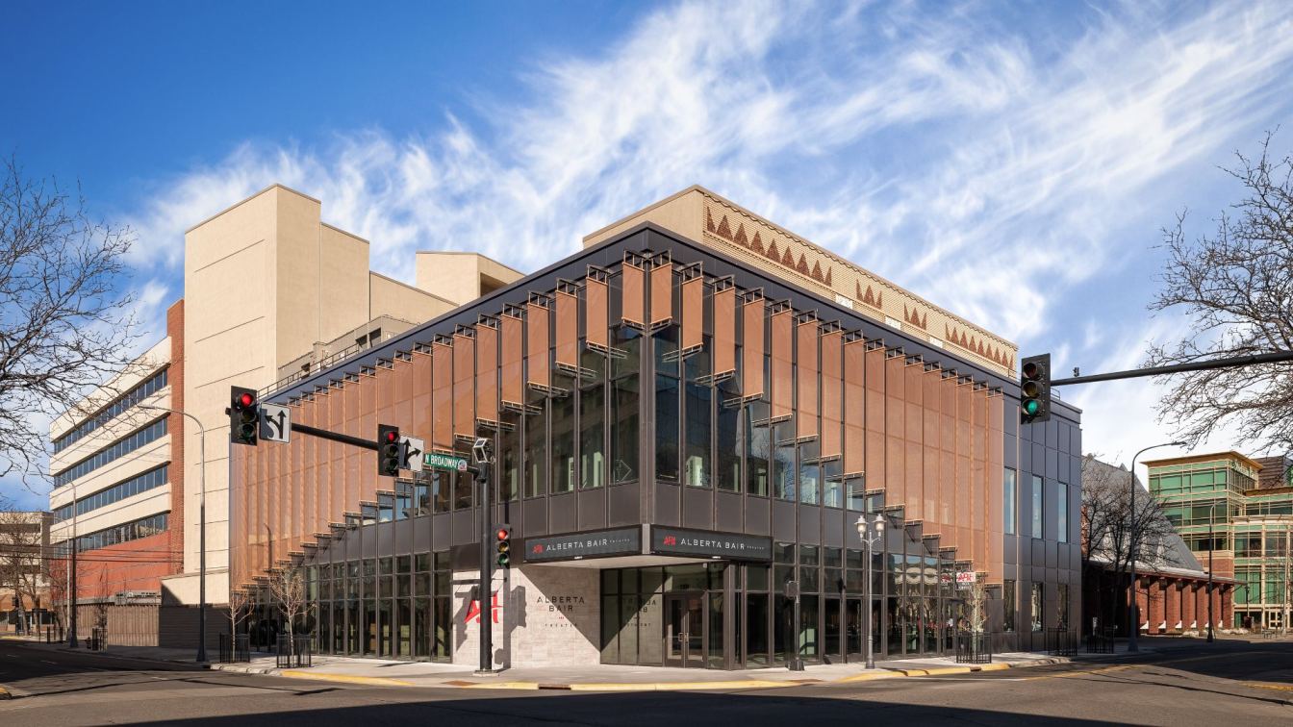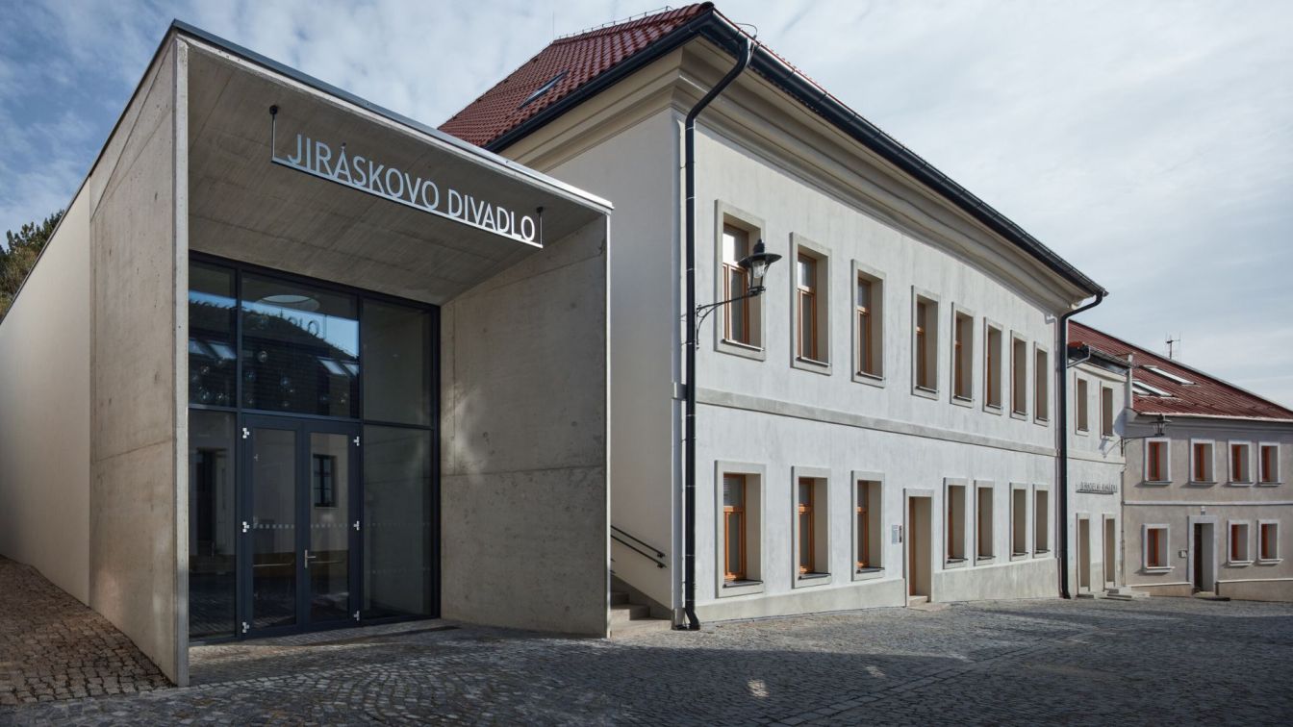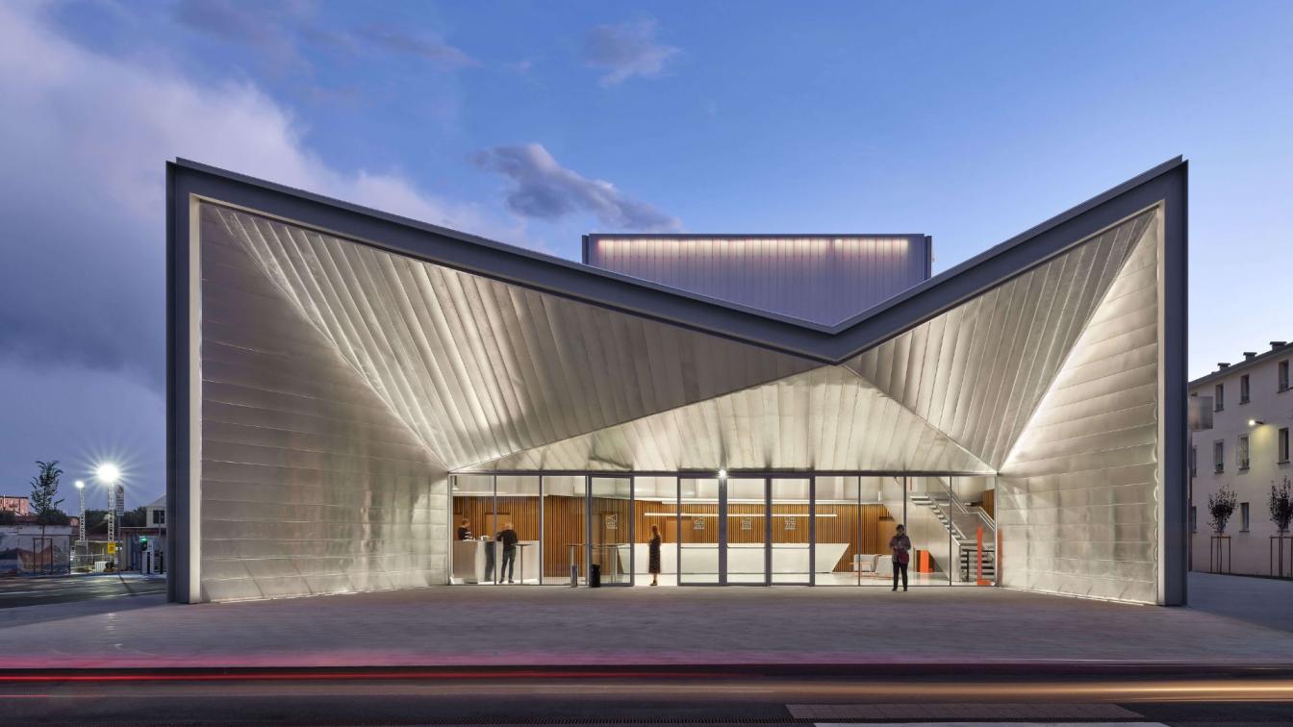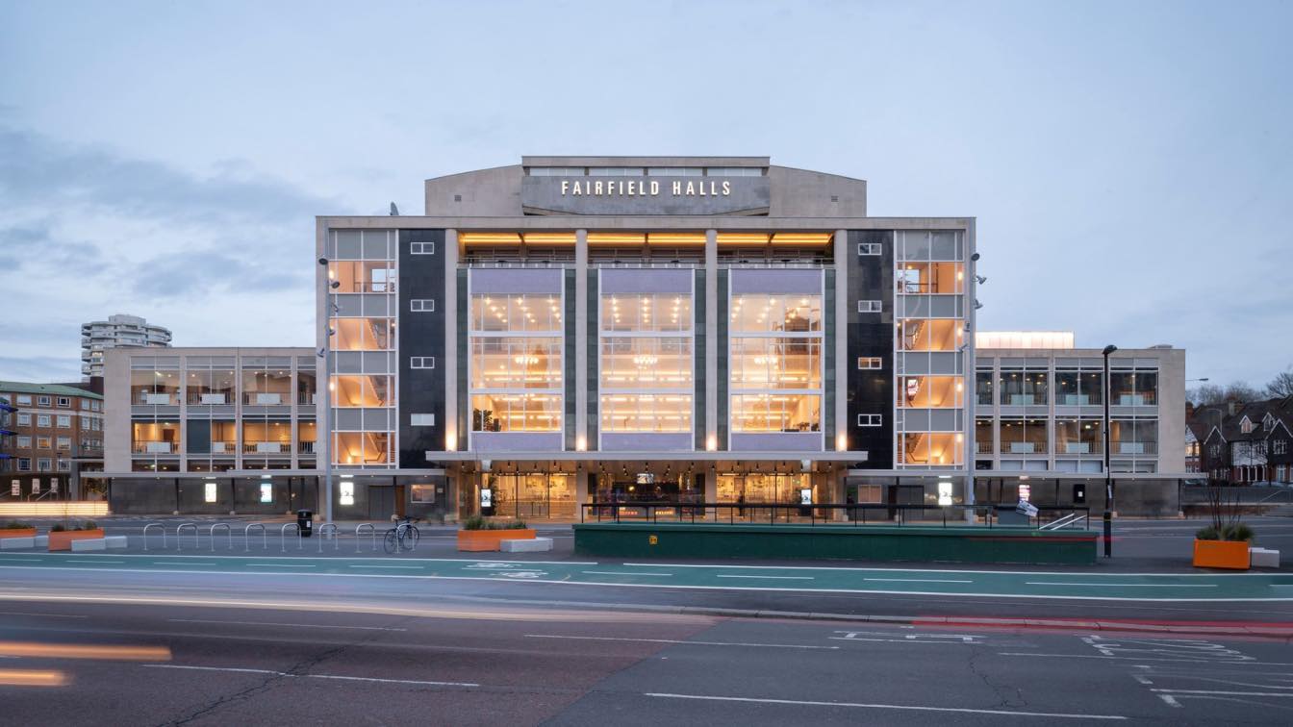Kamran Afshar Naderi + Javad Sheri: In order to create a lasting impact that communicates with the environment and its community, the roots need to be addressed, regardless of the practical and technical issues that are least expected of a project. In this particular project, the first root to be considered was the identity of the city of Mashhad on a national scale and beyond.
For centuries the travelers and travelers who traveled to Mashhad paid homage to each other while visiting the shrine and the shrine from afar, saying that we had reached our destination. In fact, the literacy or "silhouette" of the Razavi court is a very important sign of the city. Neuroscience has proven that associations of meanings are possible through geometric similarity, so we did our best to incorporate such a concept in the skyline of the project.

Our second reference was historical guides that are abundant in the northern parts of Iran, and especially in Khorasan. This part of Mashhad lacks a significant urban sign. Due to the user and location of the project we decided to elevate part of the collection as a guiding desire as a value added to the program. Since the project is located at the bottom of the area, the presence of a vertical element helps to project the project. Another root of our design is theater and its history in ancient Greece. All modern theaters are influenced by the Greek theater typology with its geometry consisting of concentric circles and steps. Interestingly, all of the geometric drawings of the ornamental motifs of the Islamic period begin with drawing a circle. The design of the Mashhad amphitheater complex is also such a geometry that allowed us to match the building with the topography of the land, like the Greek theaters. The complex's outdoor amphitheater is also a value-added program that emphasizes our design motivations.

The Iranians were as concerned about the location of the project as they were. Thus, in a place like Persepolis, where the project land was not enough, the designers valued the location of the building by building a long platform. Here, too, we felt the need to raise the floor of the project and dominate the complex. The element of water in Iranian and other ancient civilizations is related to theological and theatrical concepts. The existence of a pool derived from the geometry of the complex, in addition to being relevant to the subject of the competition, is a stampede to the arid environment. It is also possible to add a water dance show to the attractions of this place, using advanced fountains and special lighting. The location of the complex on the ground is such that several properties can be achieved at the same time: the buildings are located on the upper part of the floor, the outdoor area of the complex, as a collection front door, to be located in the distance between the access passages and the buildings, the headroom and the sound of the street is far away and the community is in close contact with the park behind it.

Site
Mashhad (Persian: مشهد, romanized: Mašhad [mæʃˈhæd]), also spelled Mashad or Meshad, is the second-most-populous city in Iran and the capital of Khorasan-e Razavi Province. It is located in the northeast of the country, near the borders with Turkmenistan and Afghanistan. It has a population of 3,001,184 (2016 census), which includes the areas of Mashhad Taman and Torqabeh. It was a major oasis along the ancient Silk Road connecting with Merv to the east. The city is named after the shrine of Imam Reza, the eighth Shia Imam. The Imam was buried in a village in Khorasan, which afterwards gained the name Mashhad, meaning the place of martyrdom. Every year, millions of pilgrims visit the Imam Reza shrine. The Abbasid caliph Harun al-Rashid is also buried within the same shrine.
.jpg)
Mashhad has been governed by different ethnic groups over the course of its history. The city enjoyed relative prosperity in the Mongol period. Mashhad is also known colloquially as the city of Ferdowsi, after the Iranian poet who composed the Shahnameh. The city is the hometown of some of the most significant Iranian literary figures and artists, such as the poet Mehdi Akhavan-Sales, and Mohammad-Reza Shajarian, the traditional Iranian singer and composer. Ferdowsi and Akhavan-Sales are both buried in Tus, an ancient city that is considered to be the main origin of the current city of Mashhad. On 30 October 2009 (the anniversary Imam Reza's martyrdom), Iran's then-President Mahmoud Ahmadinejad declared Mashhad to be "Iran's spiritual capital.
Mashhad features a steppe climate (Köppen BSk) with hot summers and cool winters. The city only sees about 250 millimeters (9.8 inches) of precipitation per year, some of which occasionally falls in the form of snow. Mashhad also has wetter and drier periods with the bulk of the annual precipitation falling between the months of December and May. Summers are typically hot and dry, with high temperatures sometimes exceeding 35 °C (95 °F). Winters are typically cool to cold and somewhat damper, with overnight lows routinely dropping below freezing. Mashhad enjoys on average just above 2900 hours of sunshine per year."

Form Process
1- Results of Site Analysis - Layout and Mass Orientation - Influential Axes
2- Formation System in Iranian Architectural Spaces - Shrine Shops of Imam Reza.
3- Formation of Spaces with the Hidden Geometry - Circular and Fluid Geometry for Theater and Theater Spaces.
4- Create 3D space.
5- Mass formation.
Urban Symbol - A Metaphor of the Old Khorasan Hills Guide Mill - Urban Hangout and Landscape View. The Iranians were as concerned about the location of the project as they were. Thus in a place like Persepolis, where the project land was not enough, the designers valued the location of the building by building a long platform. Here, too, we felt the need to raise and lower the project floor.
.jpg)
Site Analysis
The site is located in the southern part of the southern city of Mashhad and leads north to Victory Boulevard, south to Fakuri Boulevard, east to Fakuri Residential Complex and Linear Park, and west to Delaware Boulevard. Fidelity and the south side of the ground should surround the roughness of the site.
Mashhad Shahid Fakouri Boulevard is located in Mashhad 9th district. Yas Boulevard and Mashhad University of Medical Sciences and Mountain Park are on the fringe of this boulevard. Fakuri Boulevard and Pistol Boulevard. Vafa Garden with an area of about 20 hectares, while serving as an urban indicator on a scale. The region and the city act to increase the level of utilization by attracting large numbers of people and audiences by providing the required staff and tourists.
On the other hand, due to its natural features and its location in the range of Binaloud heights, paying attention to the geometry of construction and the use of natural landforms will be very important in site formation. Therefore, special attention is needed in the design of the City Theater Campus, preserving and protecting these elements in combination with the artificial space. The necessity of communication between Vafa hill and Zakaria highlands considering the prediction of book garden in the mentioned area and finally the link between these two elements with southern highlands is one of the main strategies of city development in this area.
.jpg)
Form Ideogram
1- Site Selection Project Selection
2- The main axis impact on project size
3- underside of project as active urban space
4- Memorable urban symbol
5- Project Access Paths
Main pedestrian access on the south side - Inbound and outbound access on the east and west sides - Emergency access on the north side.
The location of the complex on the ground is such that several properties can be achieved at the same time: the buildings are located on the upper part of the floor, the outdoor area of the complex, as a gateway to the complex, to be located in the distance between the access passages and buildings, the head and The sound of the street is far away and the community is in constant contact with the park behind it.
.jpg)
Theater background in IRAN
Wherever it comes to theater, we come to remember the ancient and glorious civilization that depicts the culture and traditions of each nation. The Crying Heart Theater is a group of people who, in pursuit of the true truth, call people to a turning point. The theater is a sense of flight and a sense of liberation and freedom, capturing the scene and capturing the audience.
Goethe says: Let the scene, like the ropes, do not dare to walk on its own. The theater and the audience are intertwined in different ways, and the theater space must be such that it communicates closely with the audience. The spectator walks into the theater to enjoy and discover the depths of human existence
Basically, a city rich in creating social spaces, cultural hangouts, and urban memorial squares has in fact provided a platform for reducing human anomalies. Therefore, the audience has been forced to enter the open spaces, the grounds and the amphitheaters with a conscious compulsion.
The form of the show and its relationship with the stage is the most important spatial issue in the way the actor interacts with the audience at zero, how this relationship has been undergoing an upward and downward shift from Ivy Theater to Environmental Theater. Transformation can guide us in deciding the right way to interact with the venues and the scene. It is the task of focusing on the face that minimizes the interaction of present members. In the 19th century, theater was a theater that was larger than life. From the 1885s onward, Jesse Taj started a theater dedicated to life. Since the 1175s, there has been a struggle to achieve a live theater today. A theater that cannot restrain itself in the context of traditional forms and traditional spaces.
Today's live theater needs a space where it can easily grow and evolve. It needs a trimmed space to shape itself. If we believe that theater should be brought back to life, then there is a need for a vibrant and vibrant space to begin life, and it is natural that we need the passion and adherence of the pioneers of live theater to make the theater the best place and space for such performances. We know an environment that can: - Take the viewer out of passive position and contribute to the fate of the character.
In the field of the social function of theater, theater is first and foremost a dramatic event that is performed by one person against another. This is usually by means of speech, movement, music and dance. But theater is not just a place to perform, and the most important thing to keep in mind is that the theater is, above all, a gathering place and a place where two groups come together. This field and the other group is the group that came to see them, so the theater is a place of cultural exchange and the physical place of the two groups.
For this reason, the nature of this cultural relationship, and the definition that society has of culture and cultural relevance, will automatically change the meaning and recognition of this place at any time and in any culture.
.jpg)
.jpg)






Connect with the Kamran Afshar Naderi + Javad Sheri

