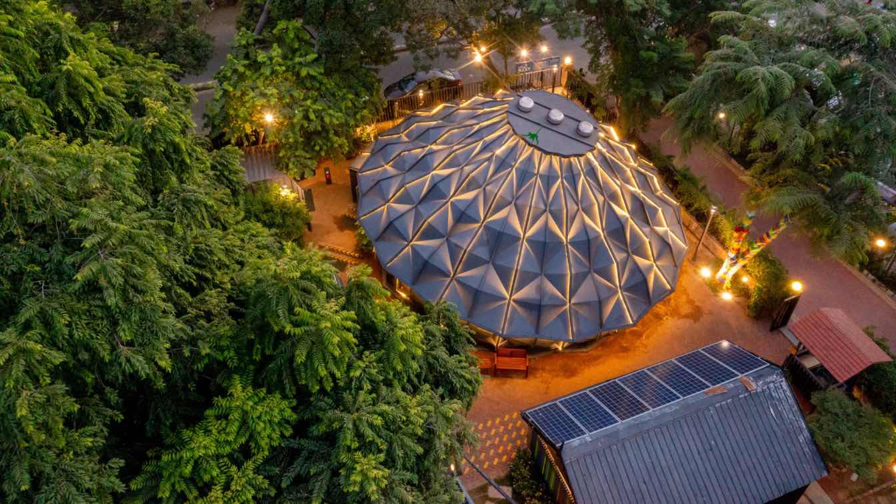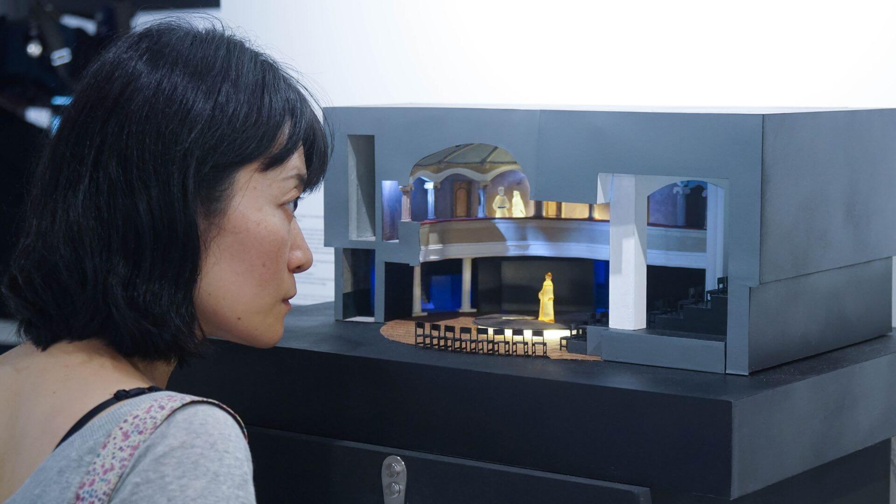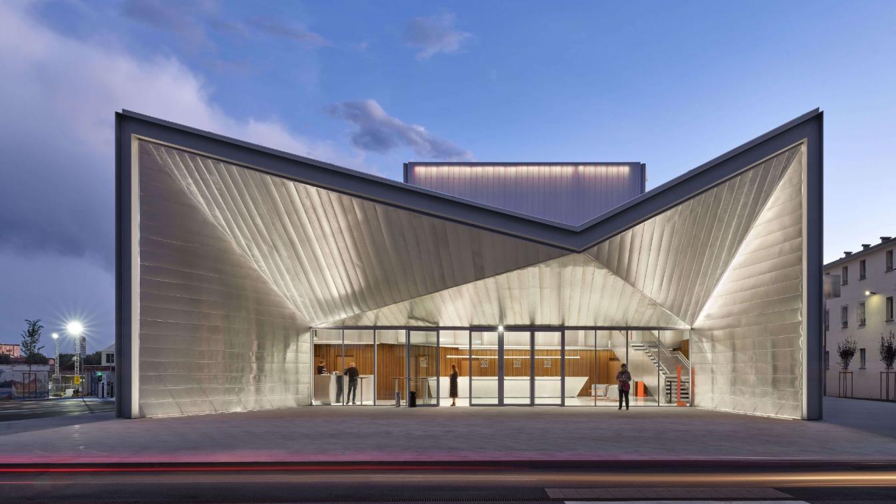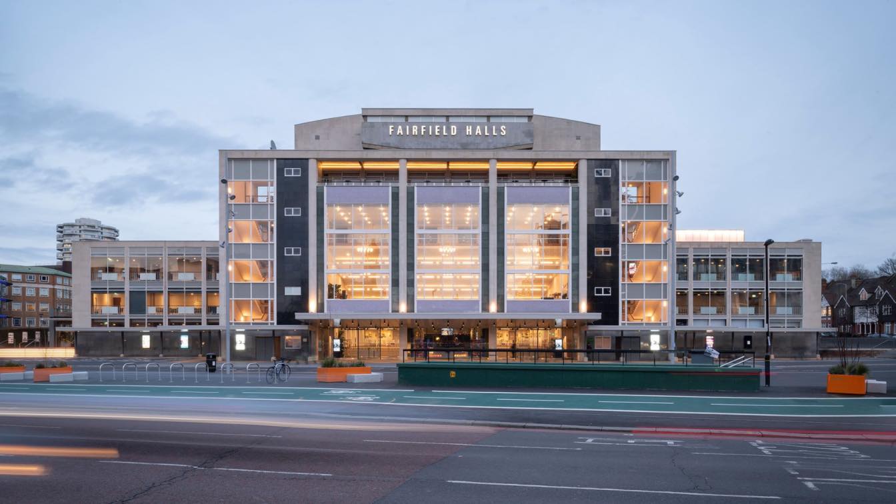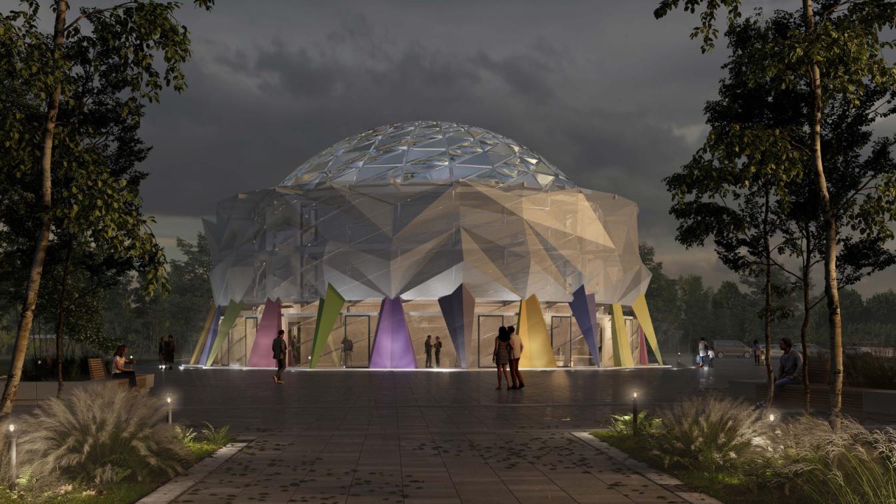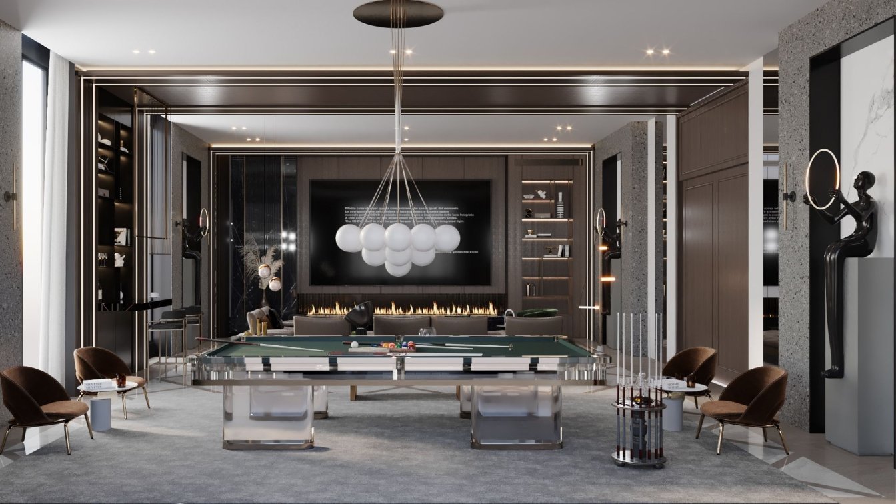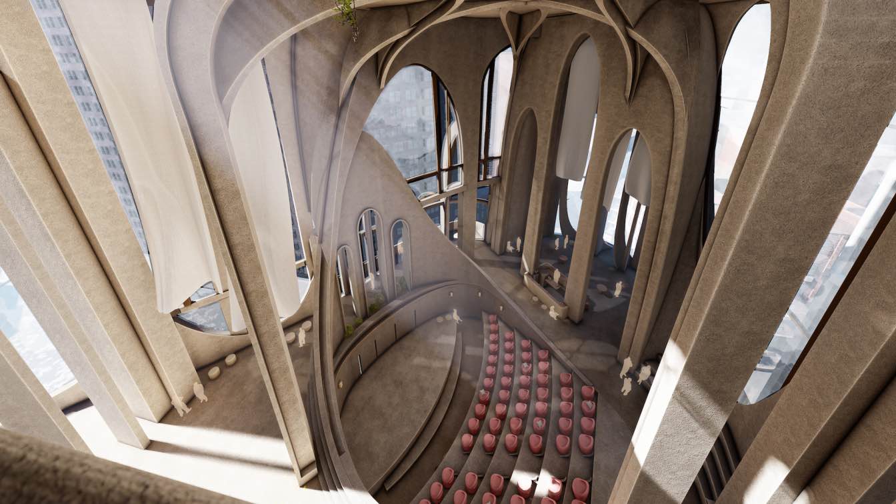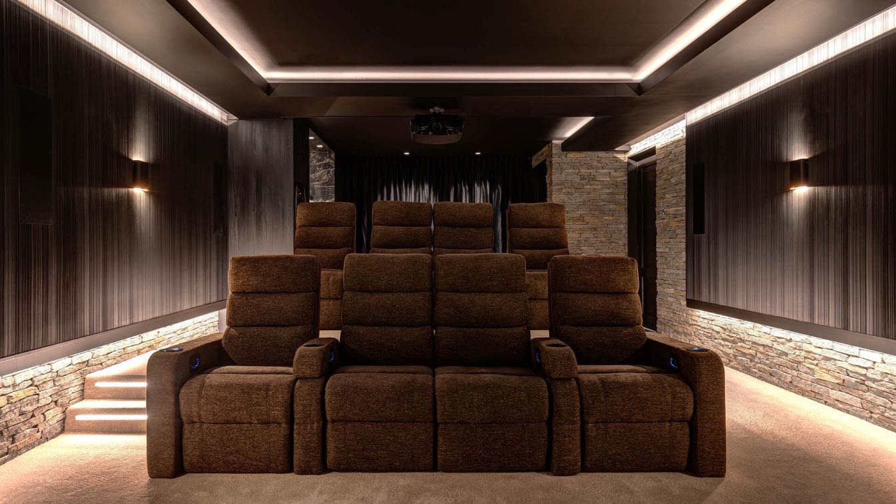We are temporary visitors to this planet. It is important that we don’t leave any footprints that impact future generations. Therefore, we must cohabit with nature and not inhabit it.
Project name
Darwin Bucky
Architecture firm
Andblack Design Studio
Location
Mangalbag, Nr Parimal Garden, Sheth Mangaldas Rd, Ellisbridge, Ahmedabad, Gujarat 380006, India
Photography
Vinay Panjwani
Principal architect
Jwalant Mahadevwala
Structural engineer
Shehzad Irani, Schafbock design+workshop
Typology
Cultural Architecture › Gallery & Theatre
The Theatre Architecture Competition (TAC), one of the three competitions during World Stage Design (WSD) 2025, is open for entries from students and emerging architecture practitioners worldwide. ‘Theatre of Possibilities’ is the motto for this issue of TAC and the competition invites innovative ideas for a performance space that can maximize the...
Organizer
World Stage Design 2025
Eligibility
Students, Emerging professionals, Established Theatre Architecture professionals
Register
https://www.sharjahwsd2025.com/theatre-architecture-competition
Awards & Prizes
1st AED 15,000; 2nd AED 8,000; 3rd AED 5,000. Joint Prizes 3 x AED 1500 ** The jury reserves the right to modify the distribution of prize money within the same total amount and number of prizes. Best entries will be displayed at Bait Obaid Al Shamsi during WSD2025 taking place from 18th – 25th October 2025 in Sharjah, UAE.
Entries deadline
14th April 2025
Venue
Bait Obaid Al Shamsi, Sharjah
The new theatre represents a central intervention within the broader redevelopment project of Via Milano, called "Oltre la strada." The project aims to redefine the character of the area, establishing itself as a focal point in a zone undergoing transformation, where numerous enhancement projects have been carried out.
Project name
Teatro Borsoni
Architecture firm
Botticini+Facchinelli ARW, Brescia infrastrutture srl
Location
Via Milano 83, Brescia, Italy
Photography
Federico Covre
Principal architect
Camillo Botticini (Botticini+Facchinelli ARW), Paola Daleffe (Brescia infrastrutture srl)
Design team
Stefano Bordoli, Paolo Livi, Massimo Torquati (Brescia infrastrutture srl)
Interior design
Alice Dodesini (DODiCI Architettura) - Responsible for Mobile Furniture Design
Structural engineer
Alessandro Gasparini
Environmental & MEP
Fabio Zenocchini (Sigma Project Engineering S.R.L.)
Supervision
GAP PROGETTI SRL, Eng. Silvia Foini (until May 2022)
Construction
Sabino Dicataldo
Visualization
Moreno Marrazzo – Spazio Creativo
Tools used
AutoCAD, ArchiCAD
Material
Concrete, Polycarbonate, Aluminum, Prefabricated Structure, Wood
Budget
approx. 10.500.000 € (7.700.000€ construction cost + 2.800.000€ interior furnishings/equipment cost)
Client
Municipality of Brescia
Typology
Cultural Architecture > Theatre
MICA’s redevelopment of the Fairfield Halls is the first completed stage of a new cultural quarter in Croydon’s town centre – a major milestone in the town’s ongoing redevelopment. The Halls reopened in 2019 to popular & critical acclaim and extensive local pride in their restored icon and a much-loved regional venue. The holistic design approach m...
Project name
Fairfield Halls
Architecture firm
MICA Architects
Location
2 Barclay Rd, Croydon CR0 1JN, London, UK
Photography
Hufton + Crow, Andy Stagg, Jim Stephenson
Principal architect
Stuart Cade
Structural engineer
AKS Ward
Environmental & MEP
Max Fordham
Client
London Borough of Croydon + Brick by Brick Development
Typology
Cultural Architecture › Theater
The folded façade was designed based on works by Lyonel Feininger (expressionist painting) and the colored sculptural supports as an homage to the Triadic Ballet by Oskar Schlemmer (both master teachers at BAUHAUS Weimer). The back wall of the stage as well as the entire dome of the theater will be covered with LED panels.
Project name
Shakespeare Theatre Concept
Architecture firm
Peter Stasek Architects - Corporate Architecture
Tools used
ArchiCAD, Grasshopper, Rhinoceros 3D, Autodesk 3ds Max, Adobe Photoshop
Principal architect
Peter Stasek Architects
Visualization
South Visuals
Typology
Cultural Architecture › Theater
The spacious area is an example of elegance and simplicity, with it's luxury finishes, wall/ceiling claddings, marble flooring and
decorative objects.
The main idea of this project was creating a more lively living space by turning it into a home cinema and entertaining area
while keeping the luxury and warm feeling in the space.
Project name
The Entertaining Home Theatre
Architecture firm
Sarah Habib Designs
Tools used
Autodesk 3ds Max, Corona Renderer, Adobe Photoshop
Principal architect
Sarah Habib
Visualization
Sarah Habib
Typology
Residential/ Appartment
The Design is a Post Covid Sanatorium [Medi Hotel], with a theatre at its core. With the site being New York City, theatres and Broadway shows are quite a well-known thing and the architectural language allows the building to become part of the performance.
Architecture firm
Abhijit Prasanth
Tools used
Autodesk Revit, Rhinoceros 3D, Grasshopper, Lumion, Adobe Photoshop
Typology
Post Covid Quarantine hotel, Theatre for Performance and Arts
This private theatre room is combined with a luxurious wine bar. The cinema space is next to a large garden and using domotica the screen folds in which connects the wine space to the outdoor terrace.
Project name
Private theatre and wine cellar
Interior design
StudioHercules
Location
Amsterdam, Netherlands
Photography
Jurrit van der Waal Photography
Principal designer
Maarten Hercules
Design team
Maarten Hercules - architect
Collaborators
Pascal Koster Interiors
Architecture firm
StudioHercules Architecture + Interior
Material
Vescom Wallpaper, Marble, Natural stones

