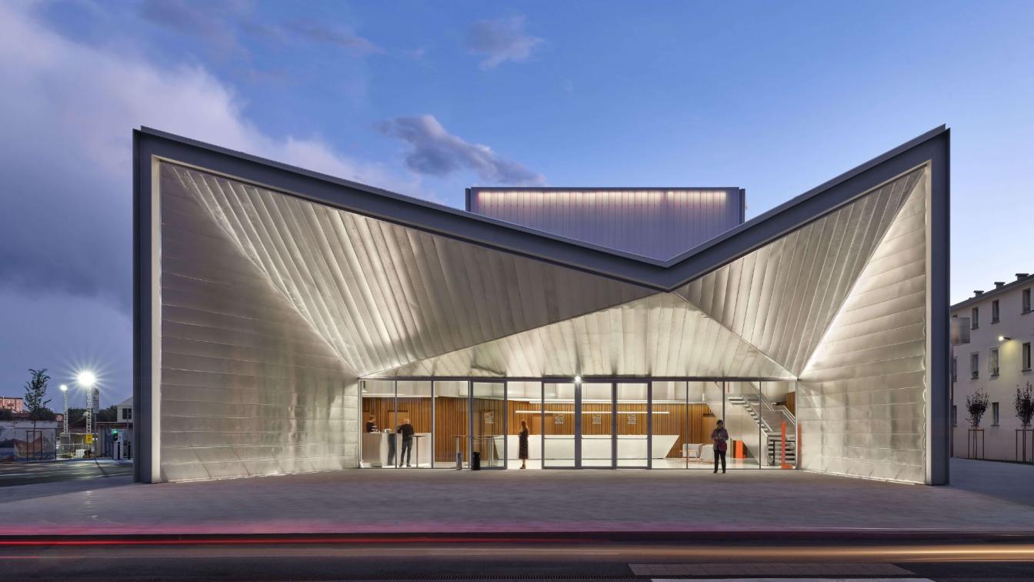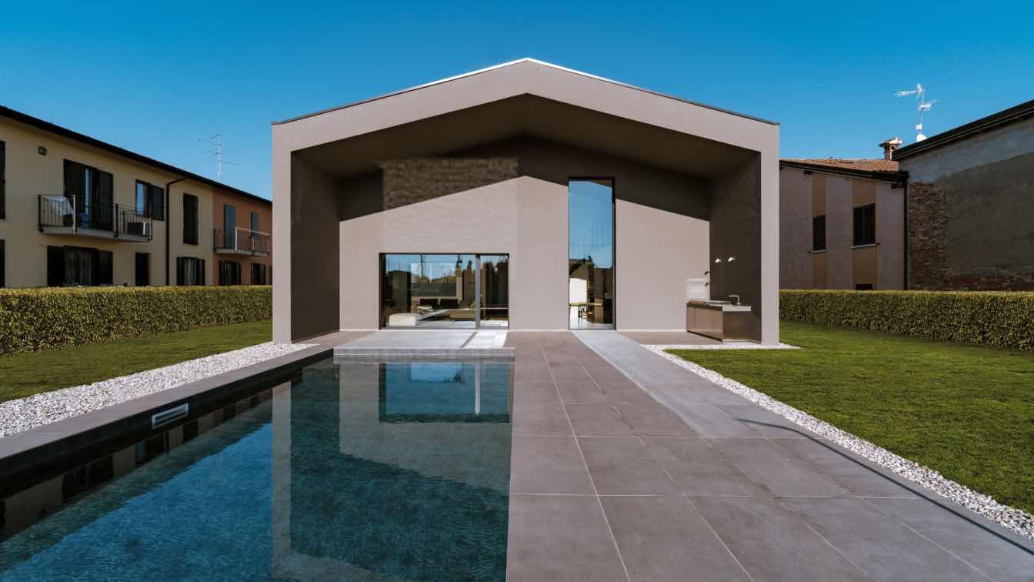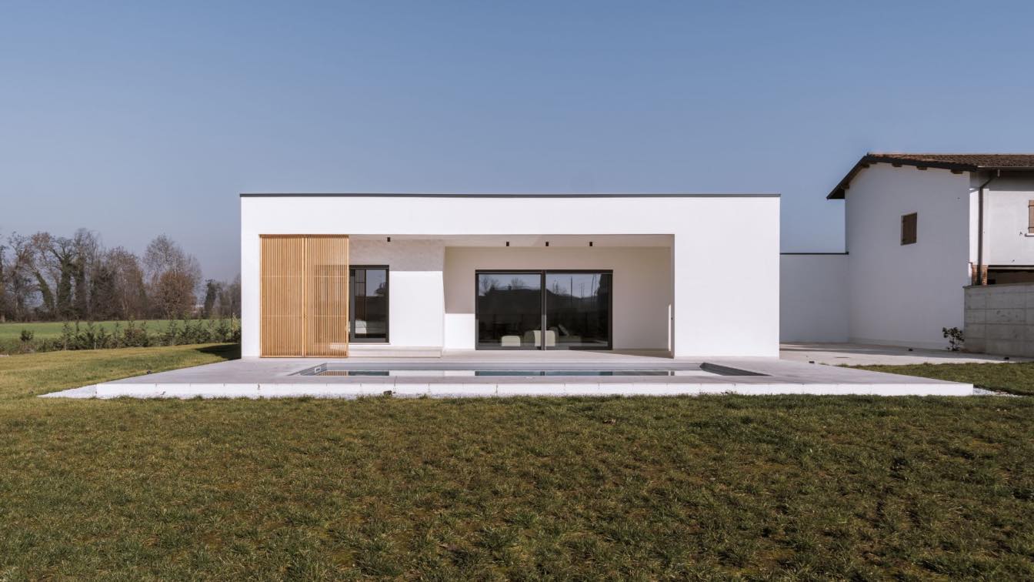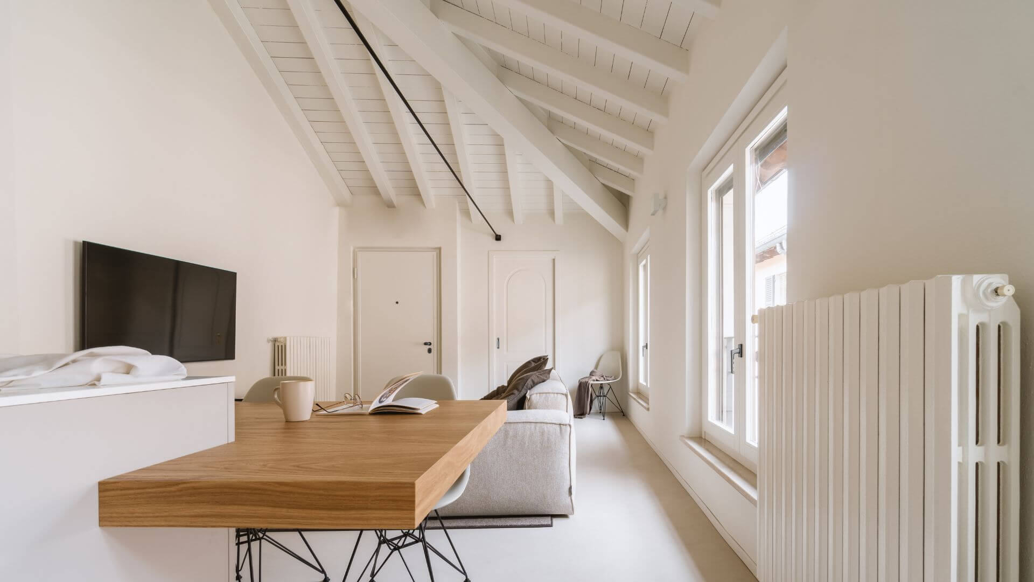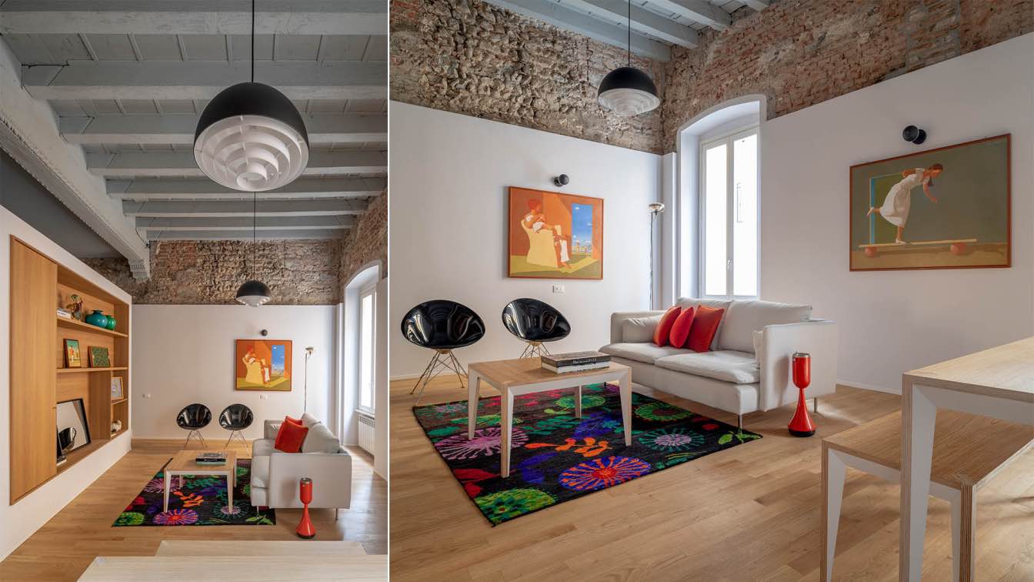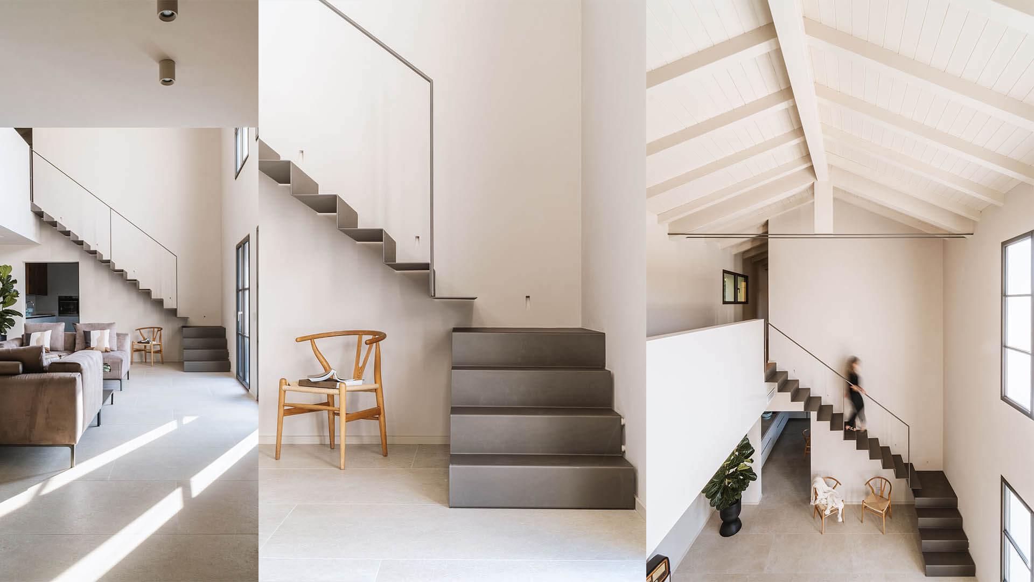The new theatre represents a central intervention within the broader redevelopment project of Via Milano, called "Oltre la strada." The project aims to redefine the character of the area, establishing itself as a focal point in a zone undergoing transformation, where numerous enhancement projects have been carried out.
Project name
Teatro Borsoni
Architecture firm
Botticini+Facchinelli ARW, Brescia infrastrutture srl
Location
Via Milano 83, Brescia, Italy
Photography
Federico Covre
Principal architect
Camillo Botticini (Botticini+Facchinelli ARW), Paola Daleffe (Brescia infrastrutture srl)
Design team
Stefano Bordoli, Paolo Livi, Massimo Torquati (Brescia infrastrutture srl)
Interior design
Alice Dodesini (DODiCI Architettura) - Responsible for Mobile Furniture Design
Structural engineer
Alessandro Gasparini
Environmental & MEP
Fabio Zenocchini (Sigma Project Engineering S.R.L.)
Supervision
GAP PROGETTI SRL, Eng. Silvia Foini (until May 2022)
Construction
Sabino Dicataldo
Visualization
Moreno Marrazzo – Spazio Creativo
Tools used
AutoCAD, ArchiCAD
Material
Concrete, Polycarbonate, Aluminum, Prefabricated Structure, Wood
Budget
approx. 10.500.000 € (7.700.000€ construction cost + 2.800.000€ interior furnishings/equipment cost)
Client
Municipality of Brescia
Typology
Cultural Architecture > Theatre
Casa Nato is a single villa that stands out for its innovative and functional architecture. The structure consists of three distinct volumes, each designed to fulfill specific functions, thus creating a well-organized and harmonious living environment.
Architecture firm
ZDA | Zupelli Design Architettura
Location
Azzano Mella, Brescia, Italy
Photography
Matteo Sturla
Principal architect
Ezio Zupelli, Carlo Zupelli
Design team
Ezio Zupelli, Carlo Zupelli
Collaborators
Matteo Sturla, Ottavia Zuccotti, Marco Bettera, Francesca Salvoni
Typology
Residential › House
Decisive and peremptory lines silhouette geometric volumes, define sharp proportions, and give the project an aura of elegant rationality. Built from scratch in a markedly contemporary style, without concessions to stereotypes or superfluous “special effects”, but rather in harmony with the idea of new minimalism that characterises the ethos of ZDA...
Architecture firm
ZDA | Zupelli Design Architettura
Photography
Matteo Sturla
Principal architect
Ezio Zupelli
Design team
Ezio Zupelli, Carlo Zupelli
Collaborators
Matteo Sturla, Ottavia Zuccotti, Marco Bettera
Interior design
Ezio Zupelli
Civil engineer
Mauro Taglietti
Structural engineer
Mauro Taglietti
Environmental & MEP
Mauro Taglietti
Landscape
ZDA | Zupelli Design Architettura
Construction
Edil Padana Sris
Typology
Residential › House
A soft yet distinctive and characterizing intervention. Renovated without changing the interior layout, Casa Sazu has been rethought in its details and physiognomy, under the banner of a minimalist and contemporary taste, essential yet sophisticated. The floor, made of architectural concrete, was imagined on the basis of the existing one, in keepin...
Architecture firm
ZDA | Zupelli Design Architettura
Location
Orzinuovi, Brescia, Lombardy, Italy
Photography
Matteo Sturla
Principal architect
Ezio Zupelli
Design team
Ezio Zupelli, Carlo Zupelli
Collaborators
Matteo Sturla, Ottavia Zuccotti, Marco Bettera, Sara Ceresera
Interior design
ZDA | Zupelli Design Architettura
Lighting
Linea Light, Flos, Ingo Maurer
Visualization
Matteo Sturla
Tools used
Adobe Photoshop
Material
Concrete, plasterboard, wood, glass
Typology
Residential › House
This gut renovation modernizes the interiors of two apartments in a dilapidated historic Palazzo in Brescia, Italy, while restoring the original grandeur of the spaces. The units on adjacent floors share the same perimeter footprint; however, the different ceiling heights engender discrete architectural responses
Project name
Piano Nobile Loft & Round Wall Studio
Architecture firm
Alepreda Architecture, www.alepreda.com
Photography
Ottavio Tomasini, www.ottaviotomasini.it
Principal architect
Alessandro Preda
Built area
60 m² each apartment, 72 ² each apartment (Gross Floor Area), 58 m² each apartment (Usable Floor Area)
Environmental & MEP engineering
Structural engineer
Studio Tecnico Zampedrini, www.zampedrini.it
Material
Oak, white oak,gypsum wall board and metal studs, white laminate, existing stone and brick,
Construction
Green Cantieri, www.greencantieri.it
Typology
Residential › Apartment
From the shell of an old barn comes "Casa Bona". The renovation project emphasises the contrast between the aesthetic lines of the existing building and the new construction elements included in the project.
Architecture firm
ZDA | Zupelli Design Architettura
Location
Gàmbara, Brescia, Italy
Photography
Matteo Sturla
Principal architect
Ezio Zupelli
Design team
Ezio Zupelli, Carlo Zupelli, Francesca Dellabona
Collaborators
Matteo Sturla, Ottavia Zuccotti, Marco Bettera
Interior design
ZDA | Zupelli Design Architettura
Civil engineer
Mauro Taglietti
Structural engineer
Mauro Taglietti
Environmental & MEP
Mauro Taglietti
Lighting
ZDA | Zupelli Design Architettura
Supervision
Mauro Taglietti
Tools used
Reflex Canon 5d
Material
Steel, Concrete, Glass, Wood, Brick
Typology
Residential › House, Renovation

