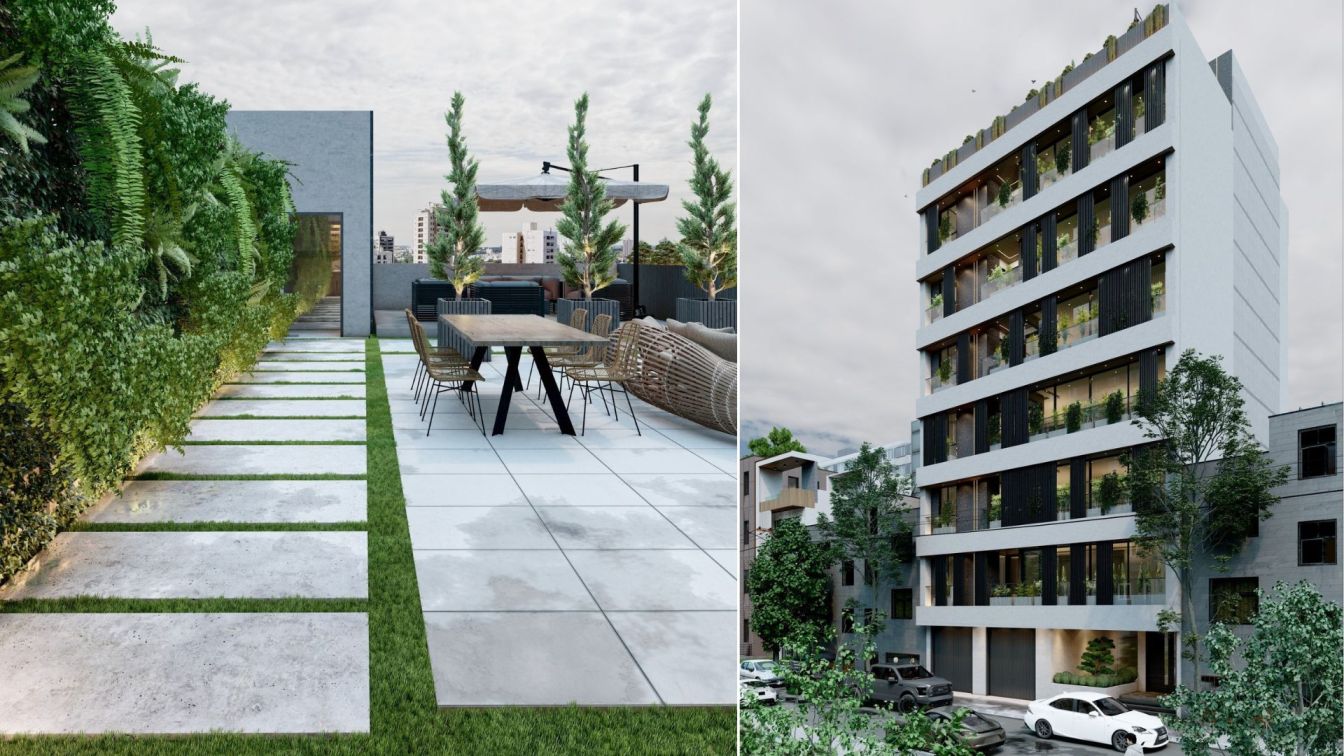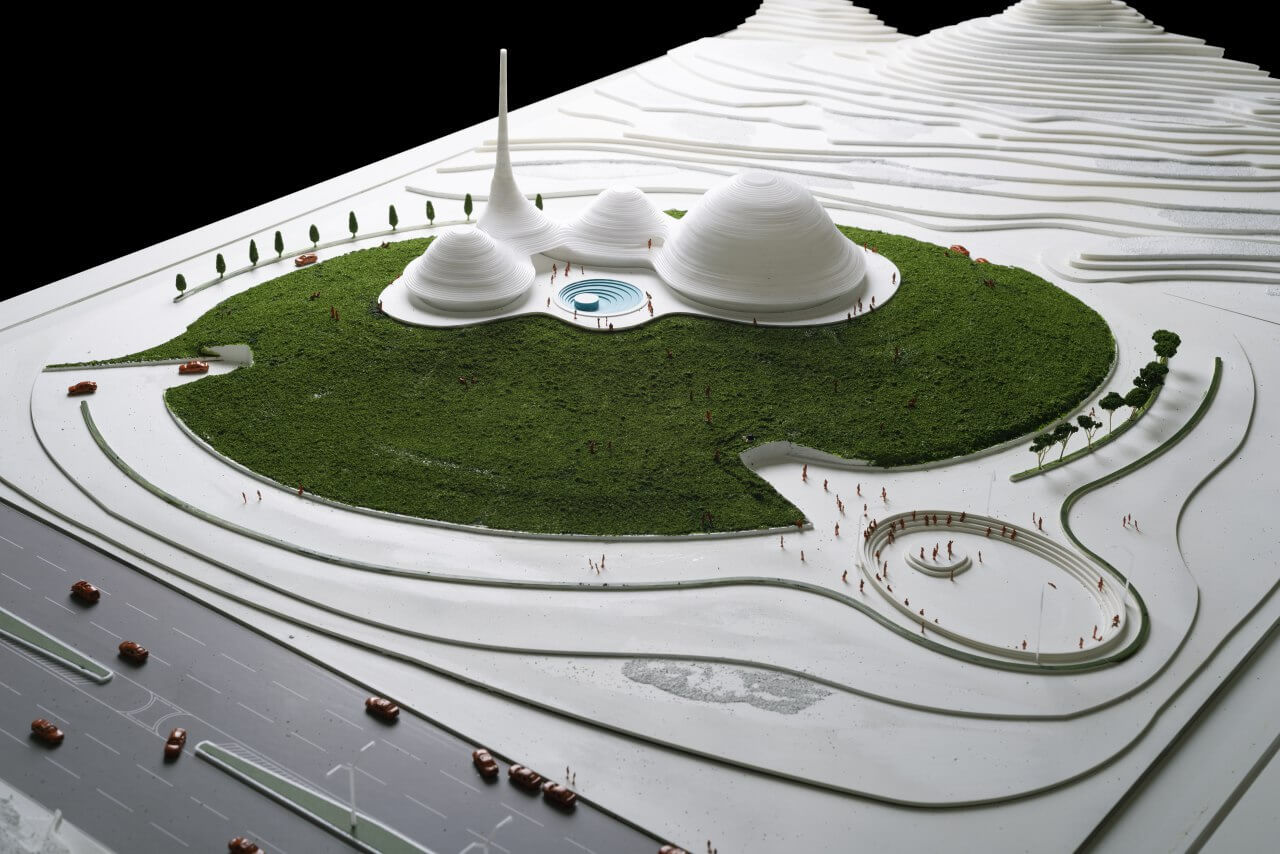This project is on a land with an area of 296 meters in dimensions 7.14*1.20 has been built. In designing this project, we tried to consider consumption needs and the design has been modernized At the same time. The project is in 6 units, the units in the form of brigades with a size of about 195 meters is designed.
Each unit includes hall and r...
Project name
Lotus Residential
Architecture firm
Rabbani Design
Location
Ahmad Abad Blvd, Babak Street, 5th Babak, Mashhad City, Iran
Tools used
Autodesk 3ds Max2, Lumion, Adobe Photoshop, Adobe Premier, Corona Renderer
Principal architect
Mohammad Hossein Rabbani Zade, Mohammad Mahmoodiye
Design team
Mohammad Mahmoodi,
Collaborators
Construction Team: Mahyar Mokarram, Emad Hosseini
Visualization
Rabbani Design
Status
Under Construction
Typology
Residential › Apartment
Kamran Afshar Naderi + Javad Sheri: In order to create a lasting impact that communicates with the environment and its community, the roots need to be addressed, regardless of the practical and technical issues that are least expected of a project. In this particular project, the first root to be considered was the identity of the city of Mashhad o...
Project name
Limited design competition of Mashhad Theater Campus (Third place in the competition)
Architecture firm
Kamran Afshar Naderi + Javad Sheri
Location
Mashhad City, Iran
Principal architect
Kamran Afshar Naderi, Javad Sheri
Landscape
Kamran Afshar Naderi + Javad Sheri
Civil engineer
Morteza Farahmand
Structural engineer
Morteza Farahmand
Environmental & MEP
Morteza Farahmand
Visualization
Javad Sheri
Tools used
AutoCAD, Autodesk 3ds Max, Adobe Photoshop, Rhinoceros 3D, Lumion
Material
Stone, Metal, Wood, Tile, Glass
Client
Mashhad Municipality
Status
Competition (Third place)
Typology
Cultural › Theater



