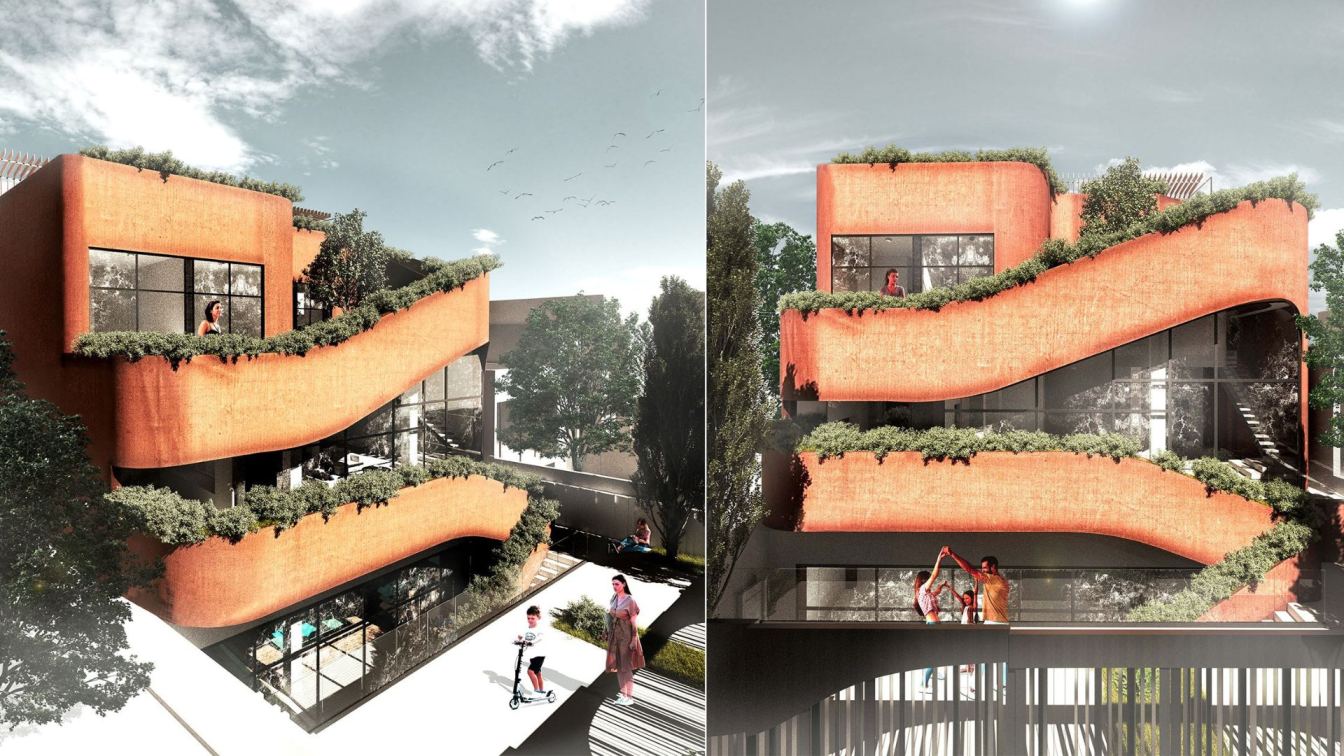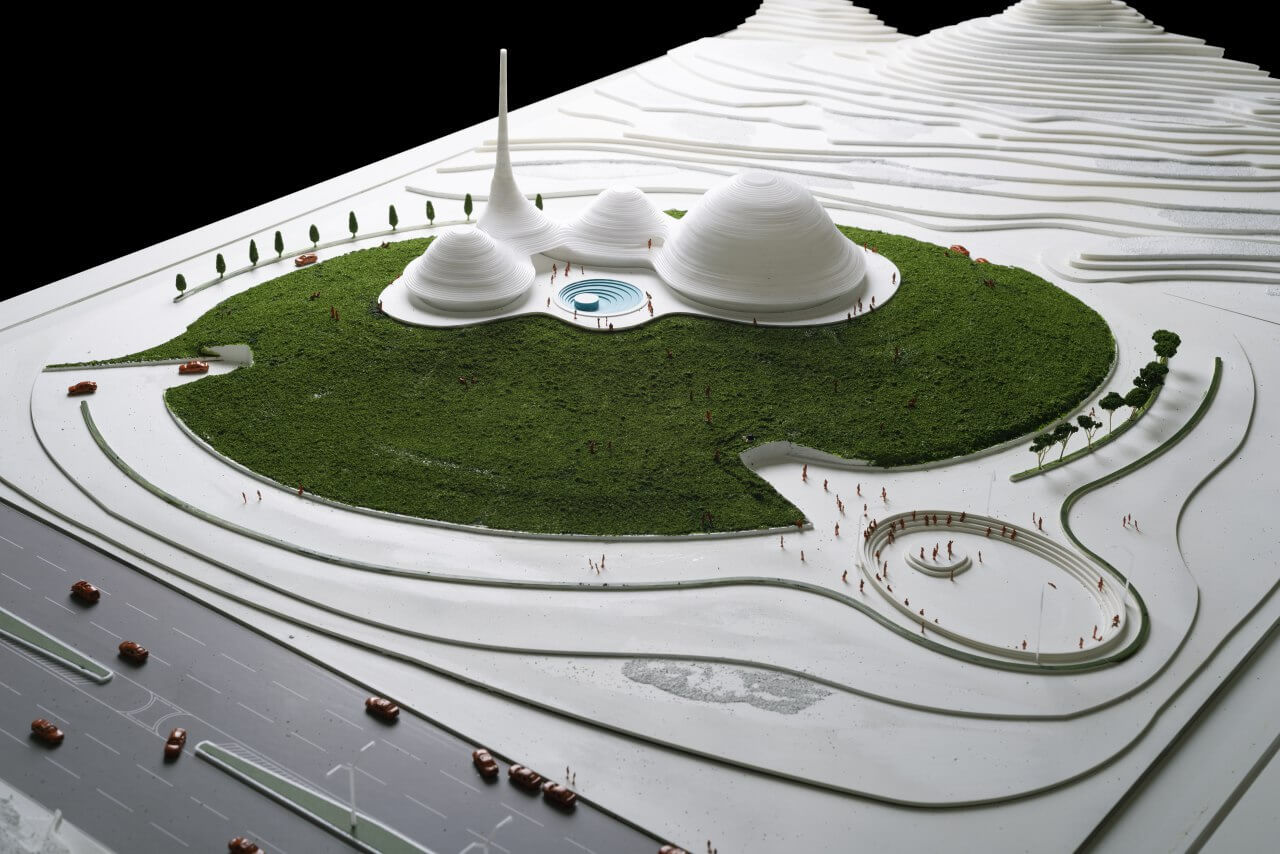Mahtabi, literally, “lit by the moon” in Persian, is the name of the Iranian traditional terraces, where the people use to sleep at night, while enjoying the summertime starry nights. Plot is located outside the old town of Golpayegan, a city in the central part of Iran with mountainous and variable climate: warm in summer and cold in winter. The b...
Project name
Mahtabi House
Architecture firm
Habibeh Madjdabadi Studio
Principal architect
Habibeh Madjdabad
Collaborators
Kamran Afshar Naderi (text)
Visualization
Hossein Bashari ,Shirin Ashar, Tarranom Maveddat
Status
Under Construction
Typology
Residential › House
Kamran Afshar Naderi + Javad Sheri: In order to create a lasting impact that communicates with the environment and its community, the roots need to be addressed, regardless of the practical and technical issues that are least expected of a project. In this particular project, the first root to be considered was the identity of the city of Mashhad o...
Project name
Limited design competition of Mashhad Theater Campus (Third place in the competition)
Architecture firm
Kamran Afshar Naderi + Javad Sheri
Location
Mashhad City, Iran
Principal architect
Kamran Afshar Naderi, Javad Sheri
Landscape
Kamran Afshar Naderi + Javad Sheri
Civil engineer
Morteza Farahmand
Structural engineer
Morteza Farahmand
Environmental & MEP
Morteza Farahmand
Visualization
Javad Sheri
Tools used
AutoCAD, Autodesk 3ds Max, Adobe Photoshop, Rhinoceros 3D, Lumion
Material
Stone, Metal, Wood, Tile, Glass
Client
Mashhad Municipality
Status
Competition (Third place)
Typology
Cultural › Theater



