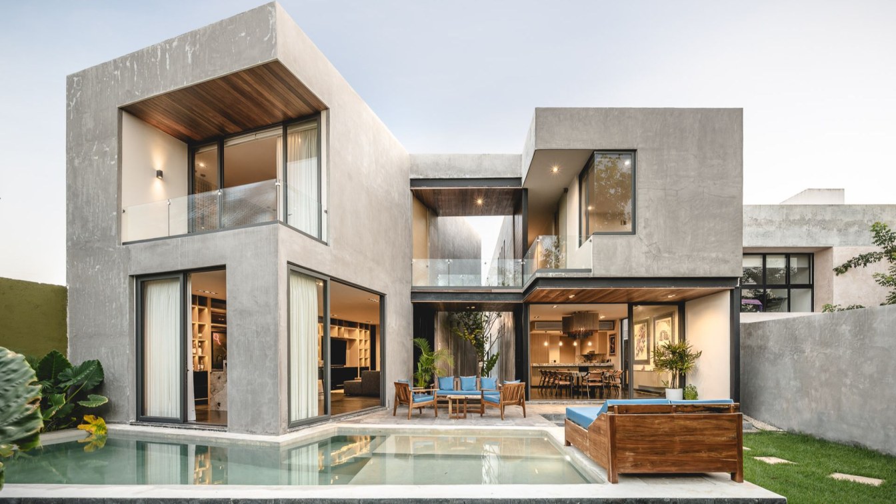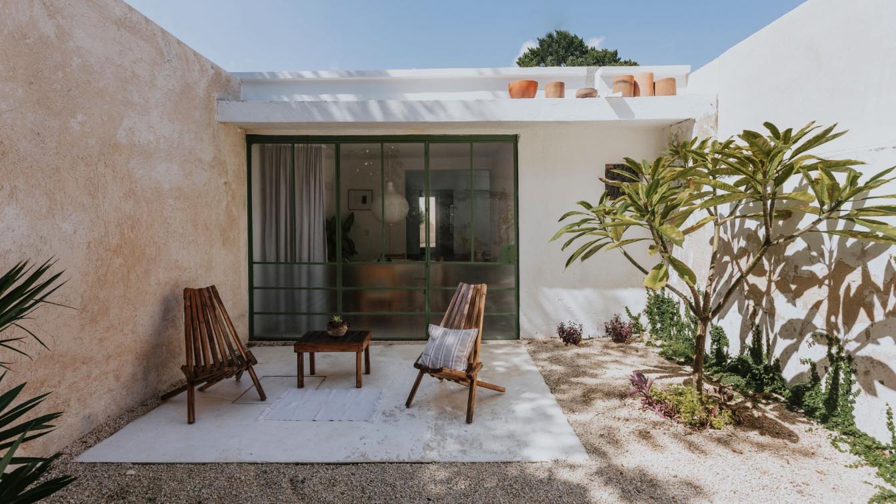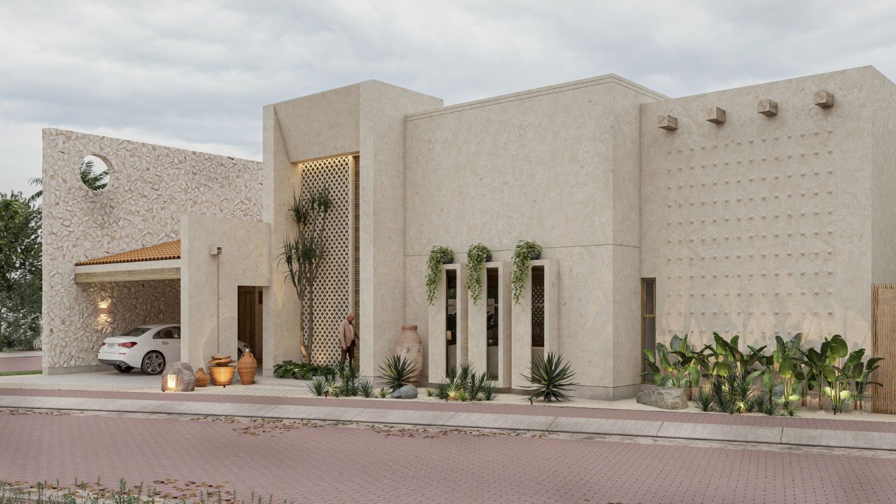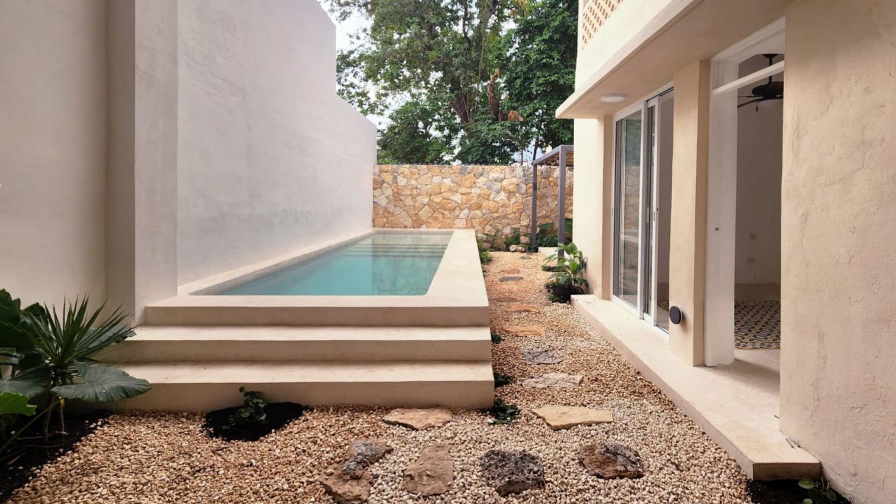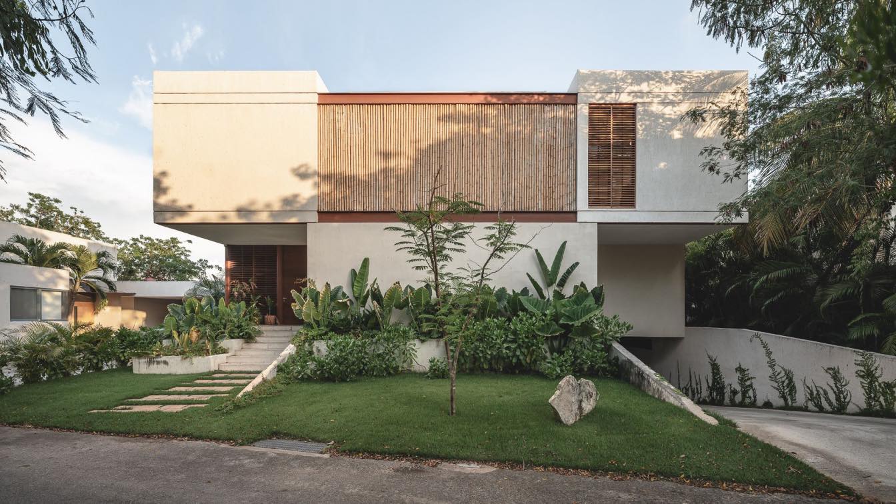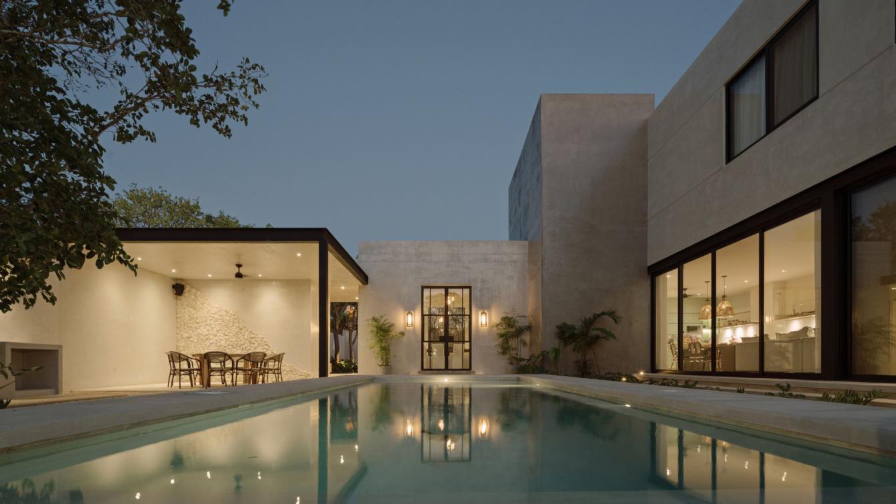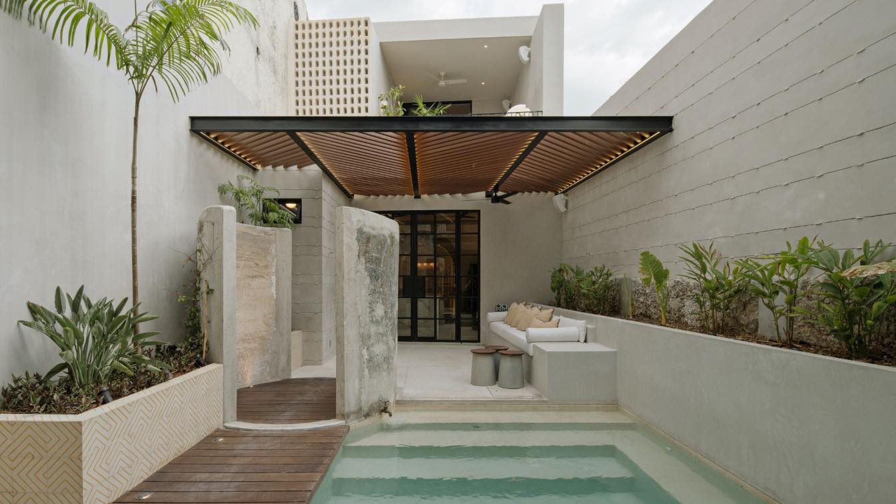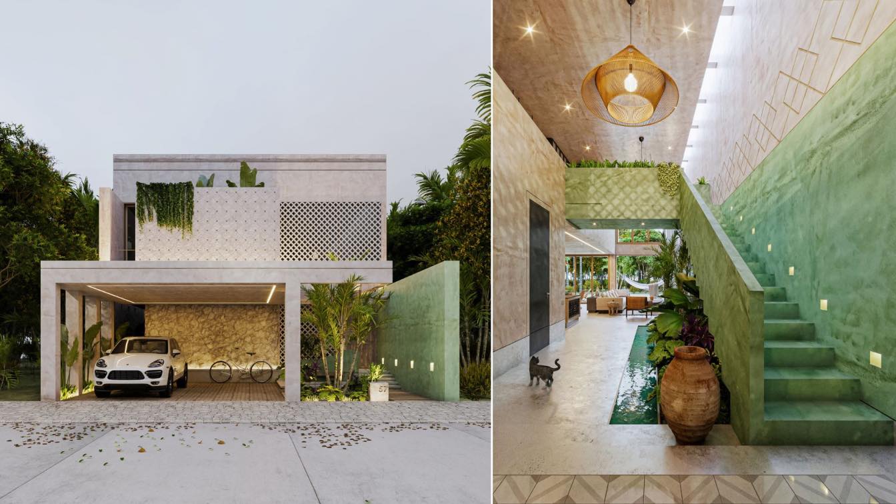Appropriates the concept of a gallery. On the ground floor are the social spaces, whose route appears and is emphasized with lighting towards pieces of art. The combination of materials, colors, and textures in the different natural stones contrast with the light wood and neutral tones on the walls.
Architecture firm
Arista Cero
Location
Mérida, Yucatán, Mexico
Photography
Manolo R. Solis
Principal architect
Mario Gonzalez
Design team
Mario Gonzalez, André Borges, Vilma Chin
Interior design
Bernardo Negrete Studio
Tools used
AutoCAD, SketchUp, Vray
Material
Concrete, Steel, Marble, Granite, Glass, Wood, Aluminum
Typology
Residential › House
The Barrio de Santiago, being a reference in Merida, Mexico. Located in the histor- ic center, and composed of the oldest churches in Yucatan, it has suffered a period of ne- glect in which the new generations were losing their roots in the center of the city. For this rea- son, the project is being developed on an abandoned property, approximately...
Project name
Casa Thiago 82
Architecture firm
MUDO (Matter, Unit in Origin Development)
Location
Mérida, Yucatán, Mexico
Photography
Jasson Rodriguez
Principal architect
Jorge Zaldívar Ramírez
Collaborators
Suppliers: Mitza, Comex, Catpinsur, Jako
Structural engineer
Javier Ramírez
Construction
Javier Ramírez
Typology
Residential › House
In Mérida, Yucatán, Casa Kukul stands as a living testament to contemporary architecture fused with the essence of the region. Inspired by local elements and its urban context, this house was conceived not so much as a space but as a concept and an experience. Every corner of Casa Kukul was designed with a purpose: to connect the interior with the...
Architecture firm
KAMA Taller de Arquitectura
Location
Merida, Yucatan, Mexico
Tools used
AutoCAD, SketchUp, Adobe Photoshop
Principal architect
Armando Aguilar
Design team
Kathia Garcia, Armando Aguilar
Collaborators
Chiro Tabby; • Civil engineer: Horacio Garcia • Structural engineer: Jose Balderrama • Environmental & MEP engineering: Jose Balderrama • Lighting: KAMA Taller de Arquitectura • Construction:KAMA Taller de Arquitectura • Supervision: KAMA Taller de Arquitectura
Visualization
KAMA Taller de Arquitectura
Typology
Residential › House
CC15: Restoration of a Family Jewel: Nostalgia, Renewal, and Nature. Slash Design Studio embraces local Art Deco to restore to its splendor a historic family home in Merida, seamlessly connecting interior and nature. A harmonious oasis, where every detail reflects passion and dedication, awaits a refuge of tranquility and beauty, embracing past, pr...
Project name
Casa Calle 15
Architecture firm
/ DESIGN STUDIO
Location
Mérida, Yucatán, Mexico
Photography
Jasson Rodriguez, Eduardo Zizumbo
Principal architect
Eduardo Zizumbo Colunga
Design team
Eduardo Zizumbo,Arely Herrera (Jr Designer)
Completion year
December 2022
Environmental & MEP
Manuel Guerra
Landscape
/ DESIGN STUDIO
Construction
Manuel Guerra
Material
Stone, Chuckum, Terrazo, Concrete
Typology
Residential › House
Casa Rústica is a project in which it has been decided to reflect the living and essential character of each material. It seeks to represent a comfortable and serene lifestyle, that each material tells us its native and natural composition, creating an environment full of life.
Project name
Casa Rústica
Architecture firm
Arista Cero
Location
La Ceiba Residencial, Merida, Yucatan, Mexico
Photography
Manolo R. Solís
Principal architect
Mario Gonzales, Andre Borges
Tools used
AutoCAD, Autodesk 3ds Max
Material
Marble, Steel, Bamboo, Plaster, Paint, Wood, Stone, Concrete
Typology
Residential › House
The central concept on which the project is based is the symbiotic relationship between architecture and the surrounding nature. The aim is to create interconnected spaces that allow for the enjoyment of the tranquility of the gardens, while taking advantage of the benefits of natural ventilation and lighting. The design seeks to merge the interior...
Architecture firm
Binomio Taller
Principal architect
Maya Ruz, Raquel Rodriguez
Design team
Maya Ruz, Raquel Rodriguez
Interior design
Binomio Taller
Civil engineer
Aedis Ingenieria
Structural engineer
Jose Pinto Salum
Landscape
Everis Garden Design
Supervision
Binomio Taller
Tools used
AutoCAD, SketchUp, Photoshop, Lightroom
Construction
Aedis Ingenieria
Material
Concrete, Porcelain flooring, Oak (solid and veneer), Eurovent Aluminum, Steel
Typology
Residential › Single Family Home
Casa Encanto is a restoration and remodel project of a “casona” from the early XX century, located in Mérida, a few meters from the emblematic Paseo Montejo. The project aims to contribute to the preservation of the residential use of Merida’s Historic Center by reusing the existing construction and giving it a new life.
Project name
Casa Encanto
Architecture firm
Binomio Taller
Principal architect
Maya Ruz, Raquel Rodriguez
Design team
Maya Ruz, Raquel Rodriguez
Interior design
Binomio Taller
Civil engineer
Aedis Ingenieria
Structural engineer
Jose Pinto Salum
Supervision
Binomio Taller
Tools used
AutoCAD, SketchUp, Adobe Photoshop, Lightroom
Construction
Aedis Ingenieria
Material
Concrete, Pasta Tile, Oak and Cedar (solid and veneer), Eurovent Aluminum, Steel
Typology
Residential › House
Casa Canamayté is born from the reinterpretation of various elements of culture and architecture in Mérida, incorporating concepts and elements unique to the region through a contemporary style.
Project name
Casa Canamayte
Architecture firm
KAMA Taller de Arquitectura
Location
Merida, Yucatan, Mexico
Tools used
AutoCAD, SketchUp, Adobe Photoshop
Principal architect
Armando Aguilar
Design team
Kathia Garcia, Armando Aguilar
Collaborators
Horacio Garcia (Civil engineer), Jose Balderrama (Structural engineer),
Visualization
KAMA Taller de Arquitectura
Typology
Residential › House

