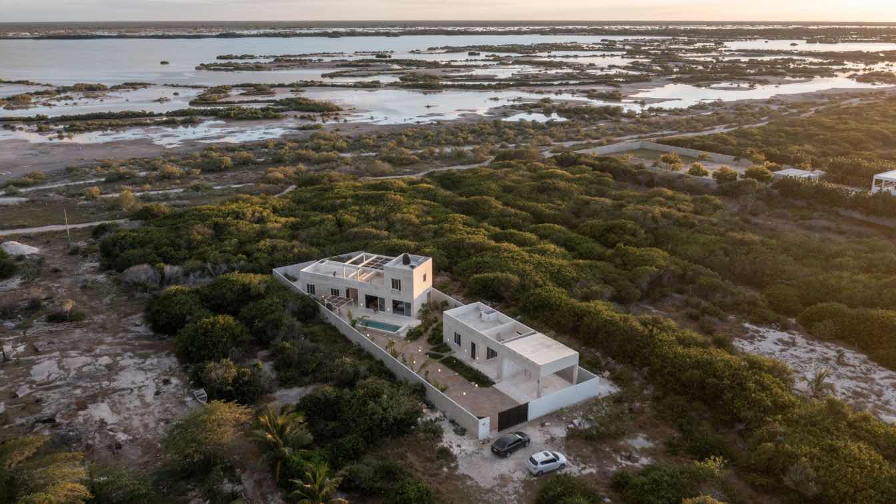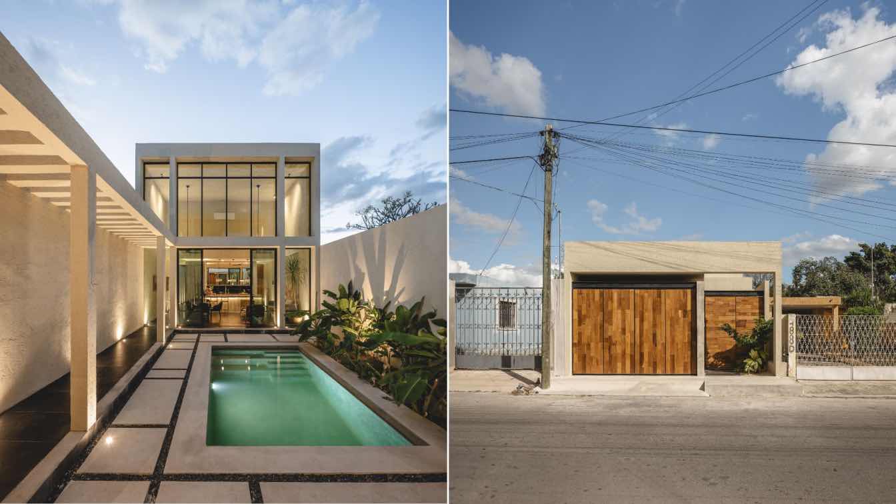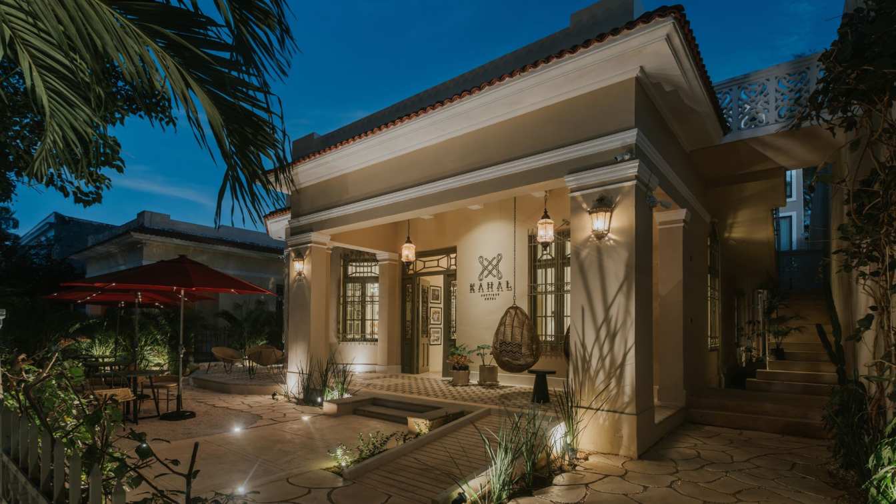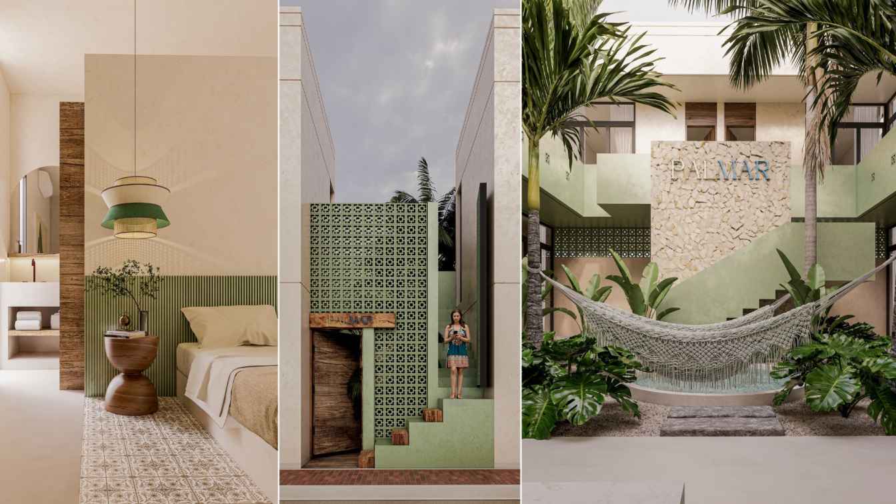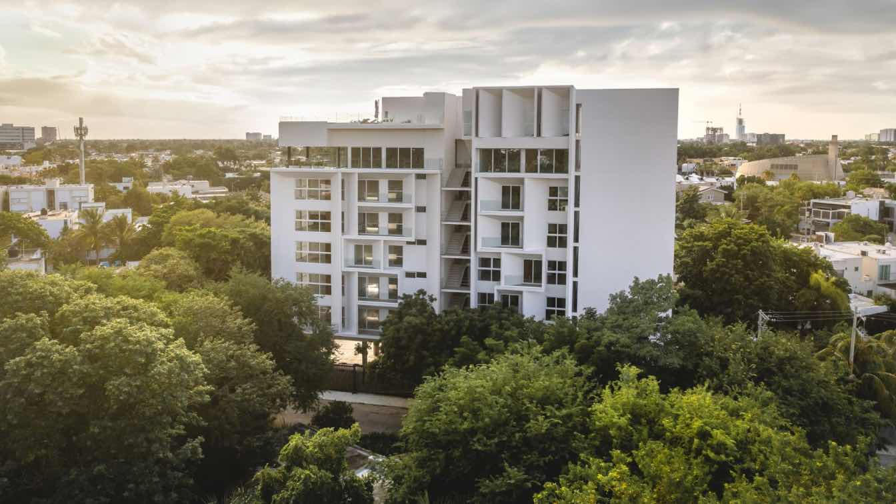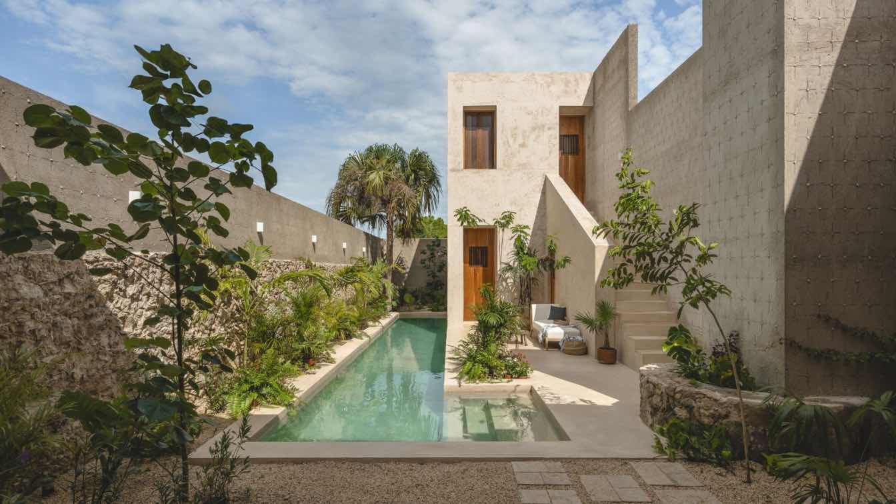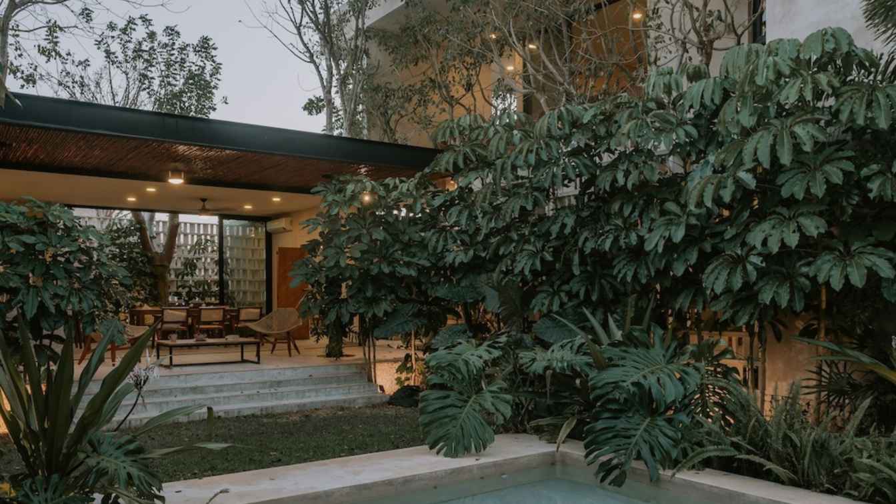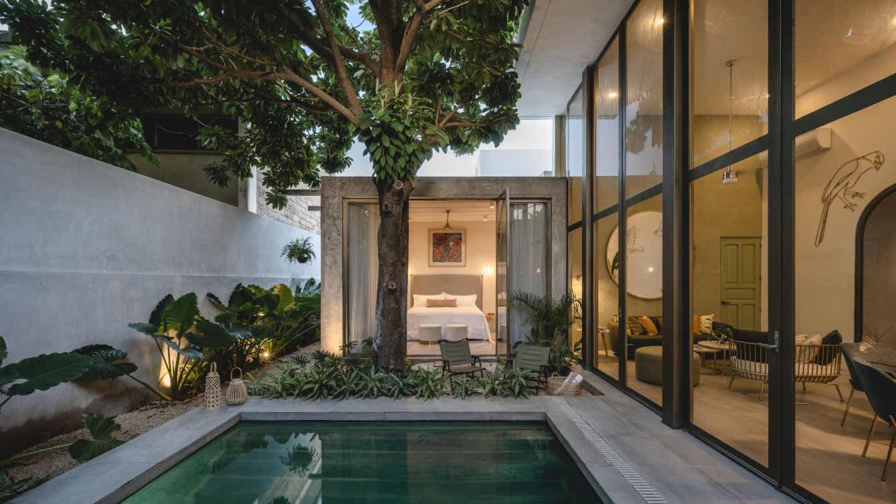Located on the coast of Yucatán, near the Chuburna Mangrove, Casa Manglar emerges as a sanctuary for relaxation, designed to merge harmoniously with the surrounding nature.
Project name
Casa Manglar
Architecture firm
Más que Arquitectura Estudio
Location
Chuburna Puerto, Yucatán, Mexico
Typology
Residential › House
Casa Umbral is the invitation to leave the chaotic world behind, it is an architectural proposal that invites you to go through the door and move to a world of sensory experiences, through the tour of its spaces.
Architecture firm
Taller Estilo Arquitectura S. de R. L. de C. V.
Location
Mérida, Yucatán, Mexico
Photography
Manolo R. Solis
Principal architect
Víctor Alejandro Cruz Domínguez, Iván Atahualpa Hernández Salazar, Luís Armando Estrada Aguilar
Collaborators
Elbert Zahid Quintal Polanco, Adán Alfredo Mayo Tamay
Construction
Taller Estilo Arquitectura S. de R. L. de C. V.
Typology
Residential › House
Located in the heart of the White City, right on Paseo Montejo, the boutique hotel brings together tradition and sophistication in a welcoming atmosphere that merges the characteristic textures, aromas, colors and warmth of the Yucatan Peninsula.
Photography
Kahal Hotel, Diafragmas, David Yawalker
Palmar Hotel Boutique is a space designed to offer a unique hospitality experience on the island of San Andrés, Colombia. Its architecture combines natural materials, fresh colors, and a harmonious integration with the local vegetation, creating a serene and welcoming atmosphere.
Project name
PALMAR Hotel Boutique
Architecture firm
KAMA Taller de Arquitectura
Location
San Andrés, Colombia
Tools used
AutoCAD, SketchUp, Adobe Photoshop
Principal architect
Kathia Garcia, Armando Aguilar
Design team
Kathia Garcia, Armando Aguilar
Collaborators
• Interior design: KAMA Taller de Arquitectura • Landscape: KAMA Taller de Arquitectura • Supervision: KAMA Taller de Arquitectura • Materials: Chukum, Concreto, Madera
Visualization
KAMA Taller de Arquitectura
Status
Under Construction
Typology
Hospitality › Hotel Boutique
In Mérida, where the sun is both a challenge and an inspiration, Ment has turned the façade into the soul of the project. Instead of rejecting the sun, we embraced it by designing a series of brise-soleils that span the entire façade.
Architecture firm
Arkham Projects, Desnivel Arquitectos
Location
Mérida, Yucatán, Mexico
Photography
Zaickz Moz, Manolo R. Solís
Principal architect
Benjamín Peniche Calafell, Ariel Canto Novelo, Jorge Duarte Torre
Design team
Iván Valdez Burgos / Roberto Romero Maldonado
Interior design
GP Arquitectos
Collaborators
Development: Grupo Zeo. Branding: Sin Estudio
Typology
Residential › House
Casa Goliana Mérida, is a residence from the middle of the last century, in which a restoration and architectural intervention process was carried out seeking to rescue the traditional values and materials of Yucatecan architecture.
Project name
Casa Goliana Mérida
Architecture firm
Workshop, Diseño y Construcción
Location
Mérida, Yucatán, Mexico
Photography
Manolo R. Solís
Design team
Francisco Bernés Aranda, Fabián Gutiérrez Cetina, Alejandro Bargas Cicero, Isabel Bargas Cicero
Interior design
Laseu Studio
Typology
Residential › House
The "Eya" house is located in the city of Mérida, Yucatán, and is the result of a deep analysis and interpretation of the clients' needs and their way of seeing and appreciating life. The main objective of the "Eya" house arises from conceptualizing the project as an entity that preexists on the site, for which the architectural intervention.
Architecture firm
TARA Arquitectura
Photography
Jasson Rodriguez
Principal architect
Armando Palma, Raul Santos
Design team
Luis Felipe Ramirez, Rafael Che
Interior design
Tara Arquitectura
Tools used
AutoCAD, Autodesk 3ds Max, Corona Renderer, V-ray, Adobe Photoshop
Construction
Tara Arquitectura
Typology
Residential › House
Casa Yucatan Jay as a refuge capable of responding to the needs of those who inhabit it; a place designed for vacation tourism that seeks in essence to remain in the memory of those who stay.
Project name
Casa Yucatan Jay
Architecture firm
Taller Estilo Arquitectura
Location
Barrio de Santiago, Mérida, Yucatán, Mexico
Photography
Manolo R. Solís
Principal architect
Víctor Alejandro Cruz Domínguez, Iván Atahualpa Hernández Salazar, Luís Armando Estrada Aguilar
Design team
Juan Manuel Rosado Rodríguez, Jorge Isaac Escalante Chan, Daniel Iván Rivera Arjona, Ana Luisa Cano Pérez
Collaborators
Juan Rosado Rodríguez, Jorge Escalante Chan, Daniel Ivan Rivera Arjona
Interior design
Taller Estilo Arquitectura
Civil engineer
Rafael Domínguez Barjau
Structural engineer
Rafael Domínguez Barjau
Landscape
Taller Estilo Arquitectura
Lighting
Taller Estilo Arquitectura
Supervision
Taller Estilo Arquitectura
Visualization
Jorge Isaac Escalante Chan
Tools used
AutoCAD, Autodesk 3ds Max, Adobe Photoshop
Construction
Taller Estilo Arquitectura
Material
Painted Burnished Cement, Tiles, Clay Floors, Exposed Metal Structure, Green Pigmented Chukum Paste, Grey Burnished Cement
Typology
Residential › House

