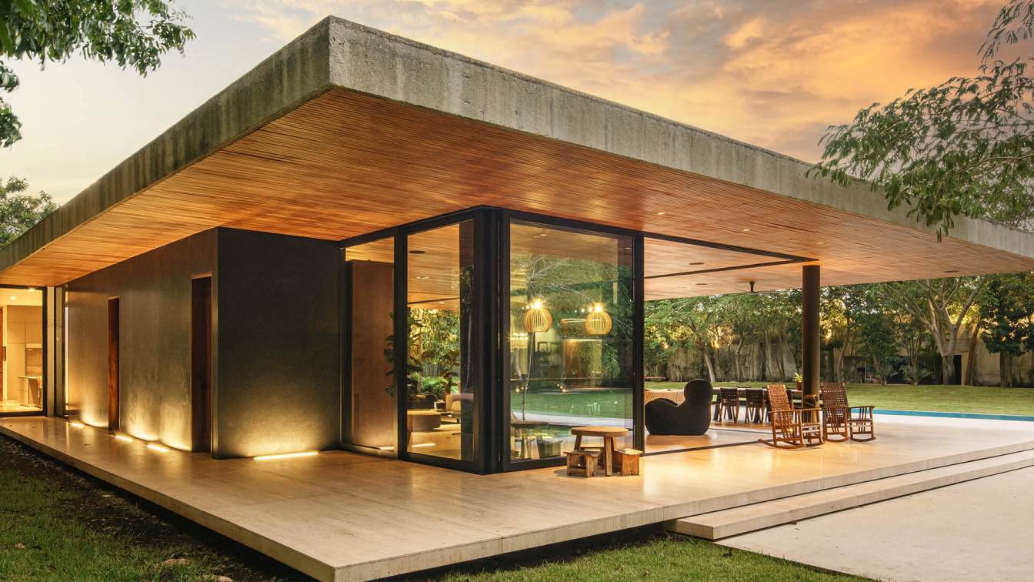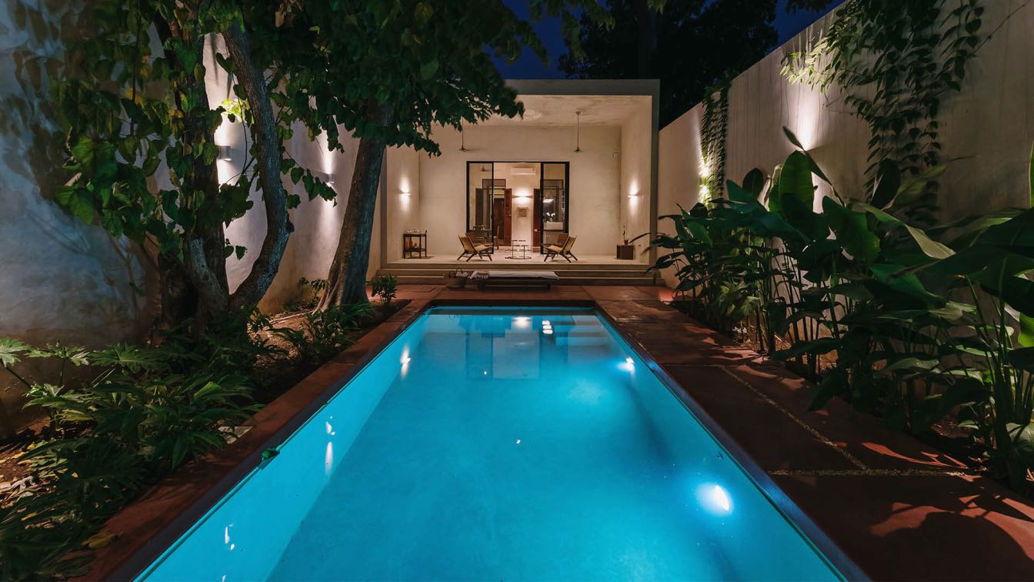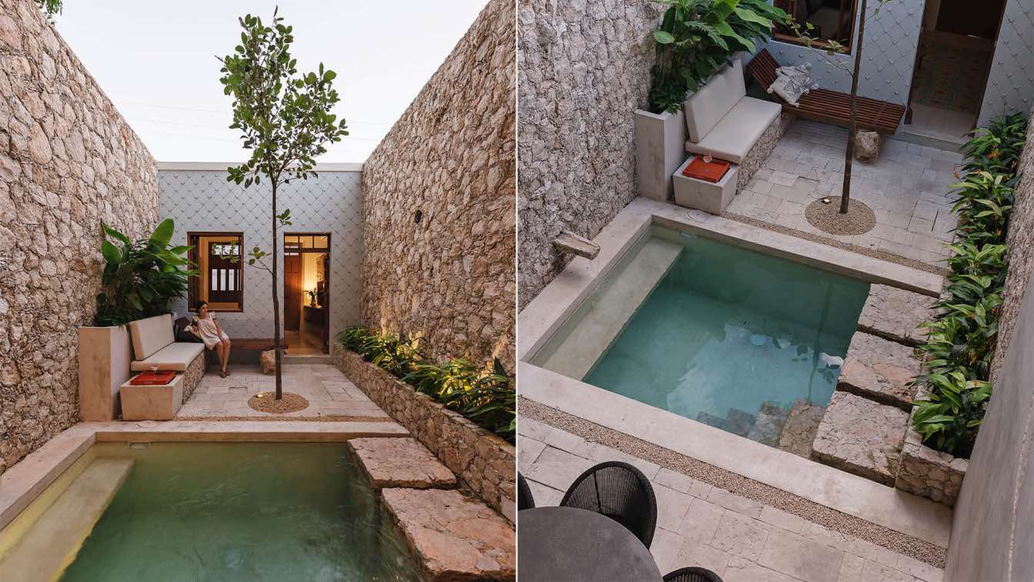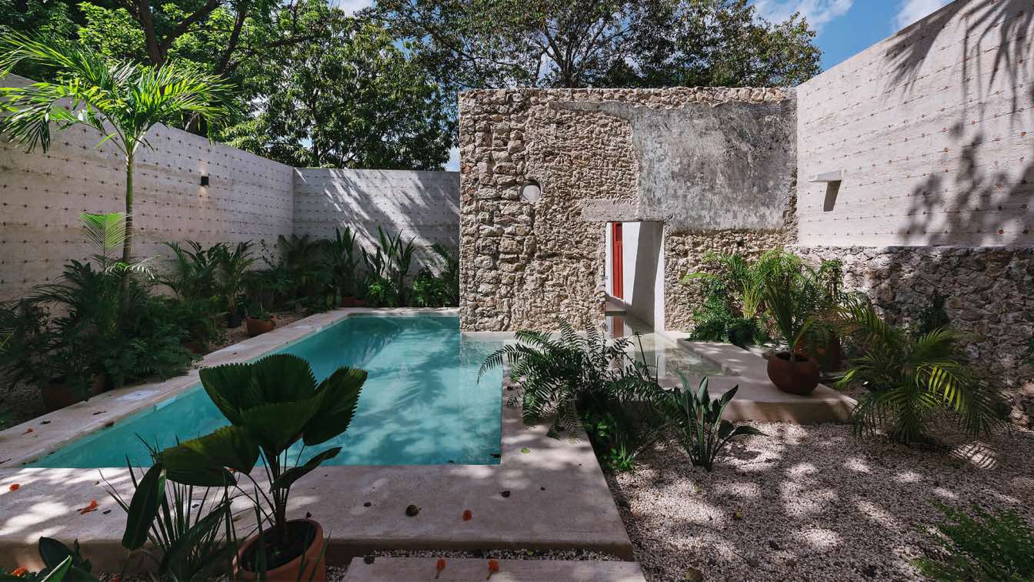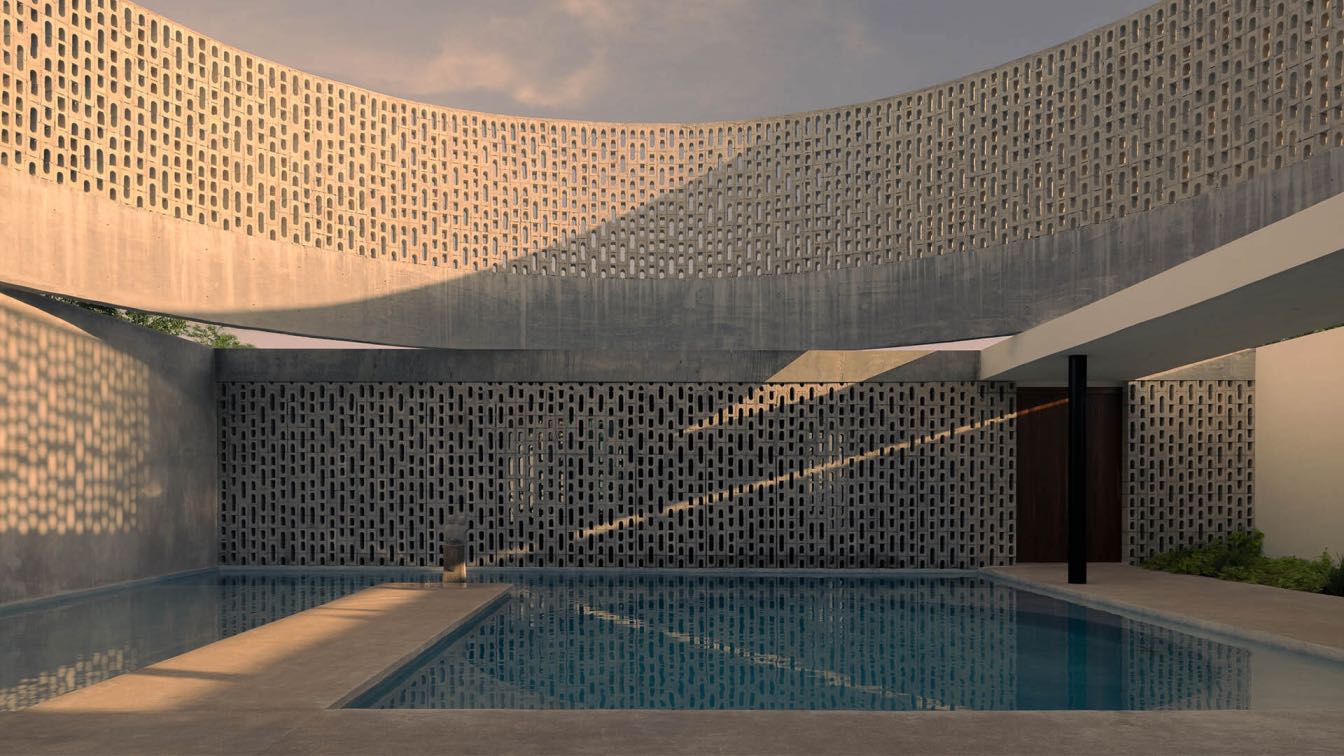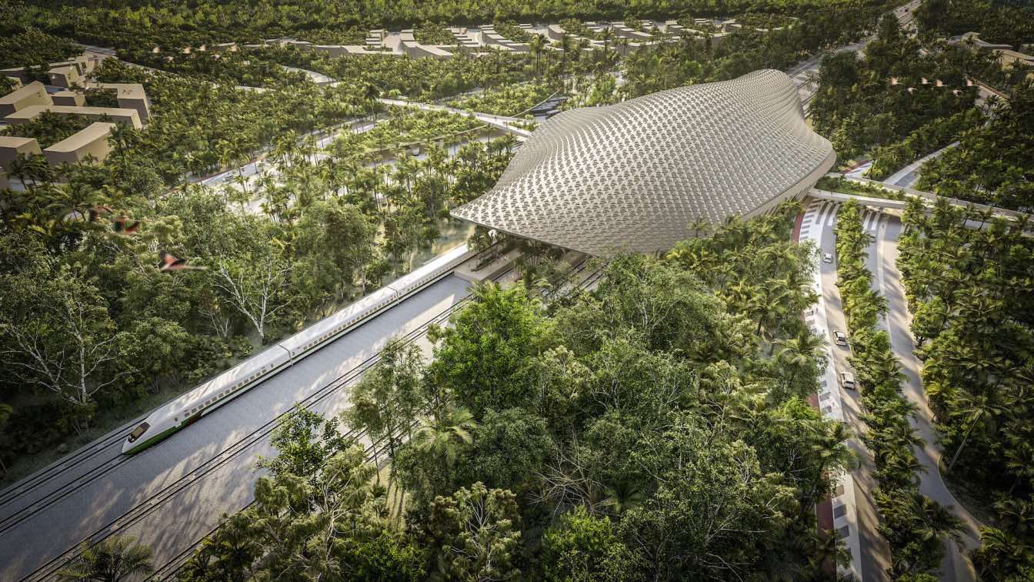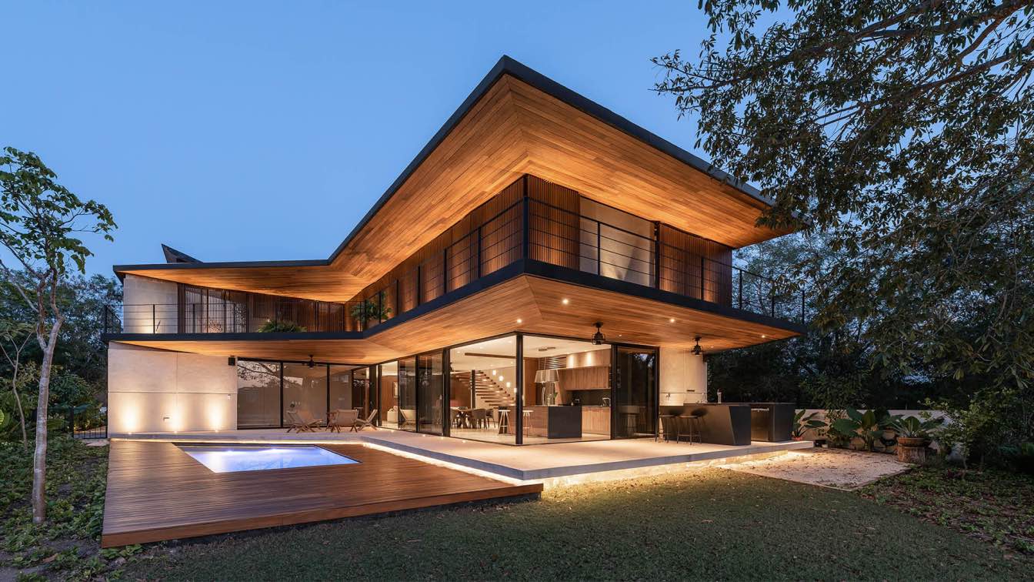The Three Dragons House is a creative architectural proposal that rescues and integrates the existent and the new, giving the house unity and harmony.
Project name
Three Dragons House (Casa Tres Dragones)
Architecture firm
Taller Estilo Arquitectura
Location
Merida, Yucatan, Mexico
Principal architect
Víctor Alejandro Cruz Domínguez, Iván Atahualpa Hernández Salazar, Luís Armando Estrada Aguilar
Collaborators
Silvia Cuitún Coronado,Pedro Quintal Ruz, Carlos Marrufo Tamayo
Construction
Taller Estilo Arquitectura S de R.L de C.V.
Material
Stone, Wood, Glass
Typology
Residential › House
It is a project to enjoy Yucatan, its sky, its wind and its vegetation. The footprint of the house is just one fifth of the land extension, always leaving free space and vegetation as the protagonist.
Project name
Akúun House (Casa Akúun)
Architecture firm
Arkham Project / GCW
Location
Mérida, Yucatán, Mexico
Photography
Yoshihiro Koitani
Principal architect
Benjamín Peniche Calafell, Jorge Duarte Torre, GCW
Design team
Alan May, Iván Valdez, Lorena Cervera
Construction
Cáceres Arquitectos y Asociados S.A de C.V
Material
Concrete, Glass, Steel, Stone, Wood
Typology
Residential › House
The trees stay! This was the initial phrase in the interview with the owners of the property, a pair of preexisting galleries, the first one with a shed covered in soot, barely noticeable the color of the clay roof tiles, and the second one covered with metal sheets was almost unable to sustain.
Project name
Door To Mérida House
Architecture firm
Taller Estilo Arquitectura
Location
Calle 78 número 484 B por 55 y 57 Colonia Centro. Mérida, Yucatán, Mexico
Photography
Tamara Uribe, Marina Guzmán
Principal architect
Víctor Alejandro Cruz Domínguez, Iván Atahualpa Hernández Salazar, Luís Armando Estrada Aguilar
Collaborators
Silvia Cuitún Coronado, Daniel Rivera Arjona, Jorge Escalante Chan, Adrián Morales
Structural engineer
Juan Diaz Cab
Construction
Carlos Canto Trujillo, Juan Diaz Cab, Taller Estilo Arquitectura
Material
Cement, Wood, Stone, Glass
Typology
Residential › House
The concept and name of the project El Nido stands for nest and comes from the Latin word nidus. The term refers to the shelter that birds build with branches, straws and other elements. Just as they make their nests, the goal of this house was to achieve a refuge to be inhabited and enjoyed without major complications, creating a project of great...
Project name
Casa El Nido
Architecture firm
Taller Estilo Arquitectura
Location
Merida, Yucatan, Mexico
Principal architect
Víctor Alejandro Cruz Domínguez, Iván Atahualpa Hernández Salazar, Luís Armando Estrada Aguilar
Collaborators
Silvia Cuitún Coronado, Ana Karen Domínguez Peniche, Zahid Quintal Polanco
Structural engineer
Juan Diaz Cab
Construction
Juan Diaz Cab, Luis Esteban Alonso Carrillo
Material
The walls and ceilings are covered with grey burnished cement, leaving the ground floor with white burnished and polished cement, while a bamboo floor covering was used upstairs
Typology
Residential › House
Casa Sol is a private oasis in the heart of Merida’s historic district. Located in the Yucatan península, this restoration project merges nature with history. Casa Sol offers a space for its owners to leave the busy city behind; here they can relax under the shadows of the trees that surround the pool.
Architecture firm
Workshop Diseño y Construcción
Location
Mérida, Yucatán, Mexico
Principal architect
Francisco Bernés Aranda and Fabián Gutiérrez Cetina
Design team
Francisco Bernés Aranda, Fabián Gutiérrez Cetina, Alejandro Bargas Cicero, Isabel Bargas Cicero
Collaborators
Artesano MX, Soho Galleries Merida
Material
Stone, Wood, Glass
Typology
Residential › House
Wóolis was named by the workers, or rather artisans, who gave life to the built space. Its meaning in Mayan is ball, round, circle; they called the house this way referring to the central cylinder, the heart of the project.
Architecture firm
Arkham Projects
Location
Mérida, Yucatán, Mexico
Photography
Zaickz Moz, Manolo R. Solis
Principal architect
Benjamín Peniche Calafell, Jorge Duarte Torre, Roberto Romero Maldonado
Material
Concrete, Glass, Steel
Typology
Residential › House
The Mexico City-based architecture firm AIDIA STUDIO reveals design for Tulum Train Station, planned to be built on the Tren Maya railway line in Mexico. Throughout the design journey, AIDIA STUDIO aimed to infuse the station with some of the best-known features of Mayan Architecture; symmetry, monumentality, geometrical alignment, and the use of l...
Project name
Tulum Train Station
Architecture firm
AIDIA STUDIO
Location
Tulum, Quintana Roo, Mexico
Principal architect
Rolando Rodriguez-Leal, Natalia Wrzask
Design team
Mariano González Silva, Emilio Vásquez Hoppenstedt, Rodrigo Wulf Sánchez
Structural engineer
Project & Calc
Material
The roof structure is a steel gridshell cladded with Glass Fibre Reinforced Concrete (GRC) panels on the top and laminated wood panels below
Visualization
AIDIA STUDIO
Tools used
Rhinoceros 3D, AutoCAD, Grasshopper 3D, Ladybug, Kangaroo, Adobe Package
Status
Anteproyecto (Schematic Design)
Typology
Transportation › Train Station
OWN + Felipe Caboclo Architecture: Located in the Yucatán Country Club Golf Club on the Yucatán peninsula. The project was born from a collaboration between friendly firms which have a very similar way of projecting. With simple and clean geometry, a project is developed that revolves around inhabiting the exterior from any point of the house, the...
Architecture firm
OWN + Felipe Caboclo Architecture
Location
Mérida, Yucatán, Mexico
Photography
Manolo R. Solís
Principal architect
Luis Fernando García O. + Felipe Caboclo + Patricia Ríos Muñoz
Design team
Luis Fernando Garcia Ojeda, Felipe Caboclo, Patricia Ríos Muñoz
Collaborators
Felipe Caboclo
Structural engineer
Herrvar Estructuras S de RL de CV
Supervision
Andres Degetau
Tools used
AutoCAD, Autodesk 3ds Max, V-ray, Adobe Photoshop
Construction
Ceiba Inmobiliaria
Material
Concrete, Wood, Steel & Glass
Typology
Residential › House


