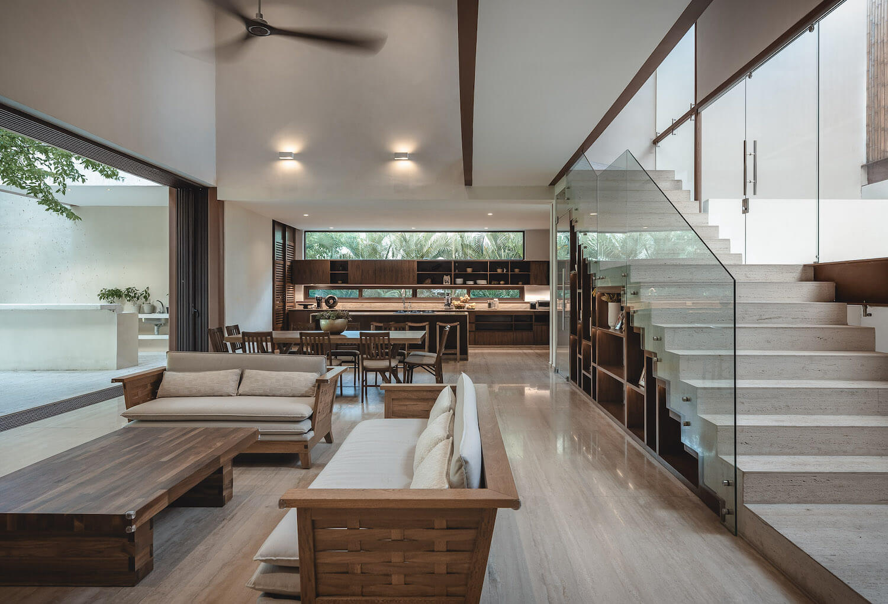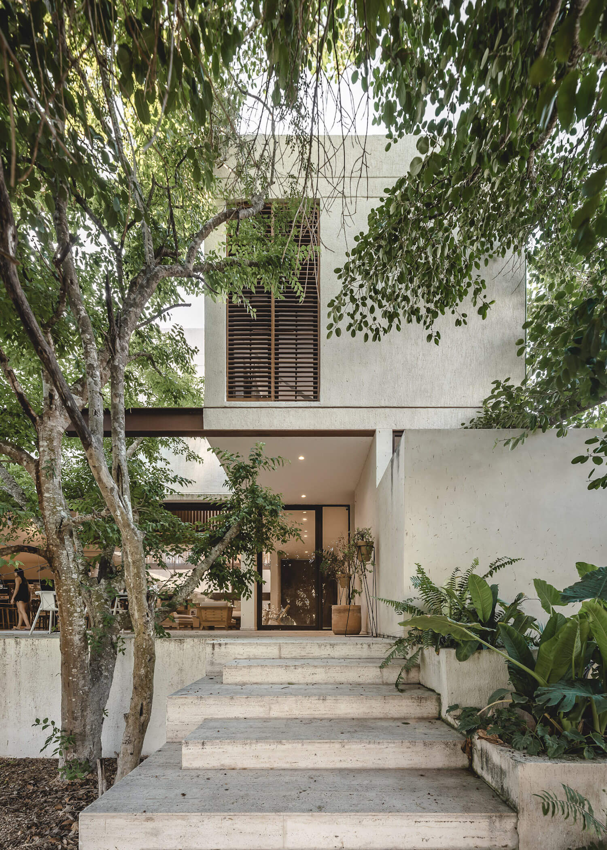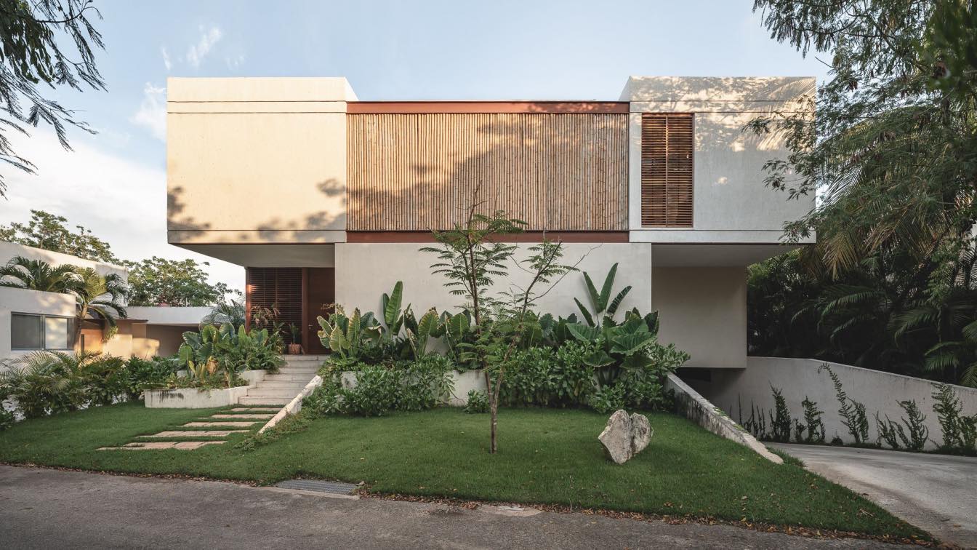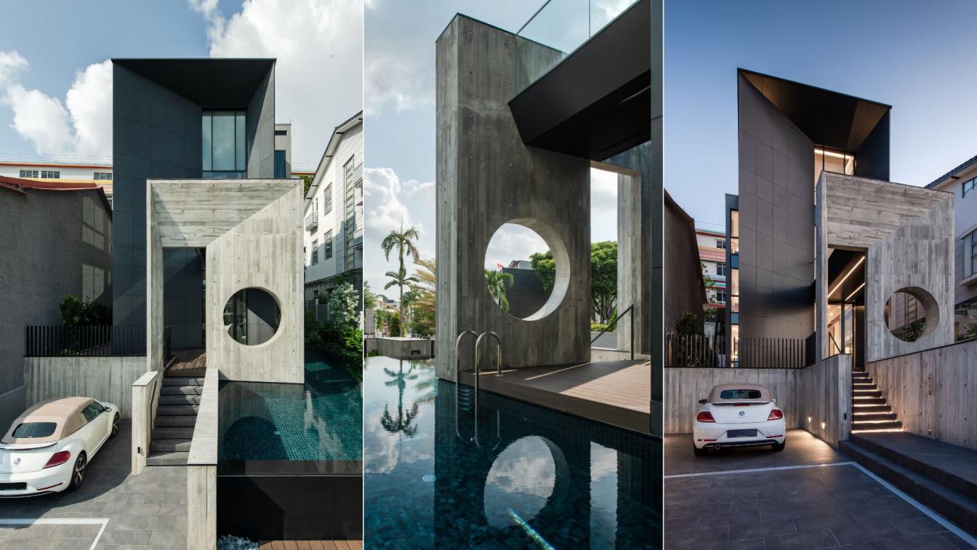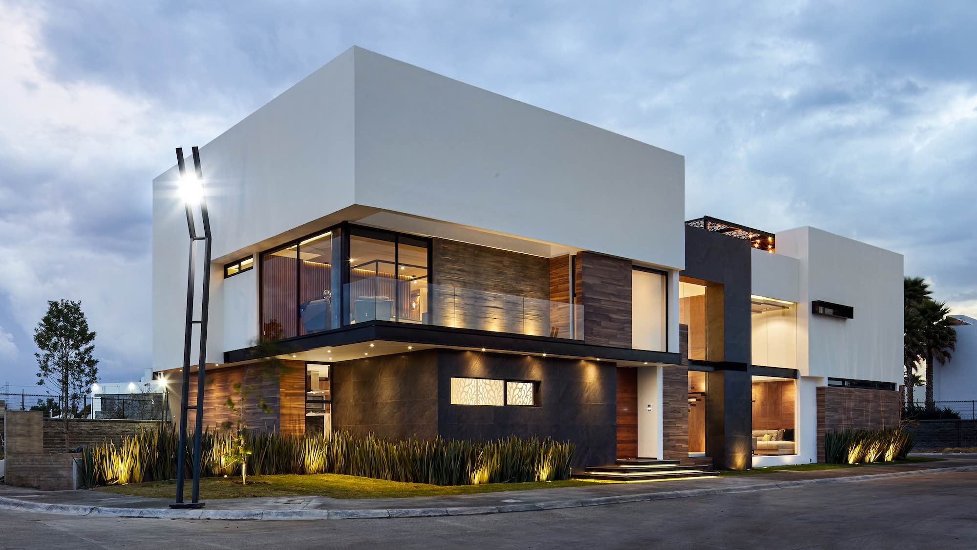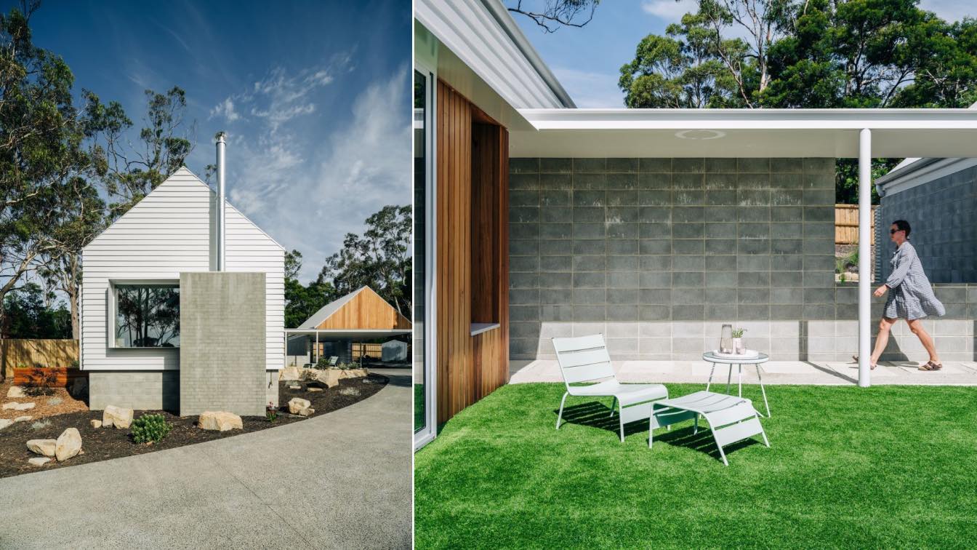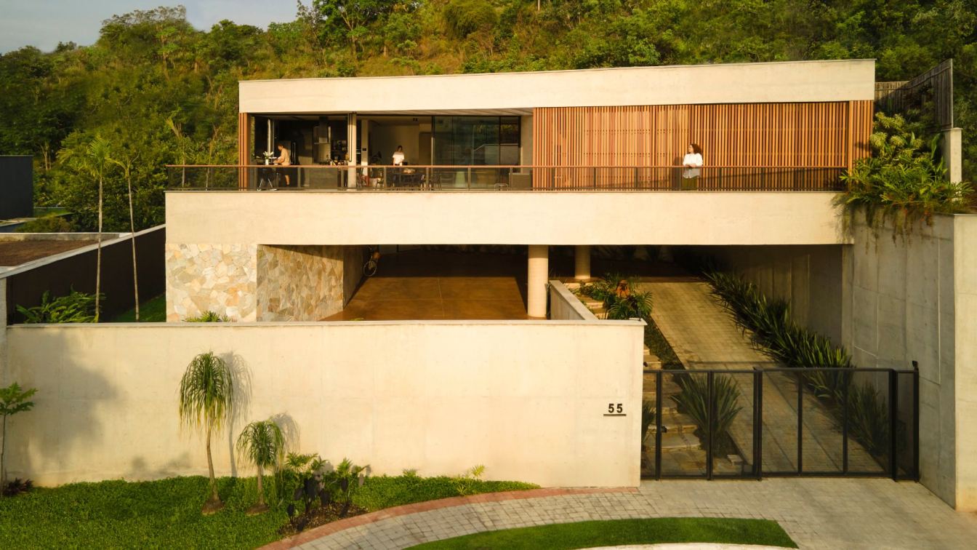Arista Cero: Casa Rústica is a project in which it has been decided to reflect the living and essential character of each material. It seeks to represent a comfortable and serene lifestyle, that each material tells us its native and natural composition, creating an environment full of life.



