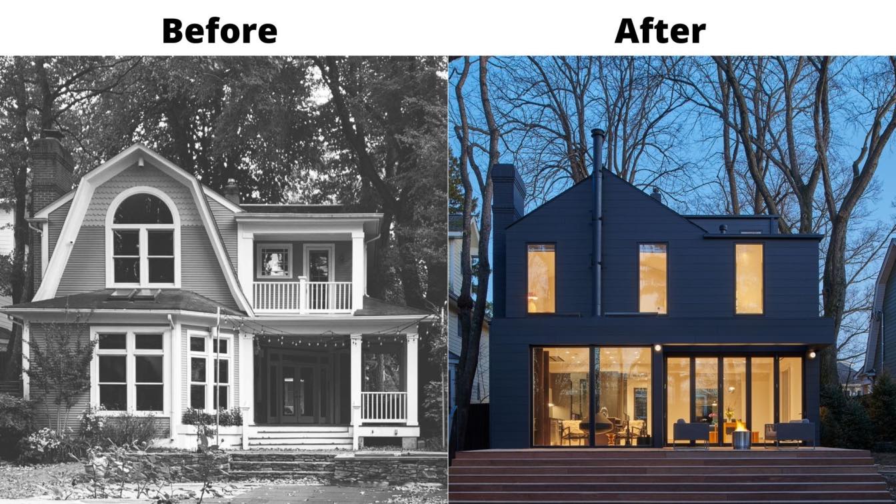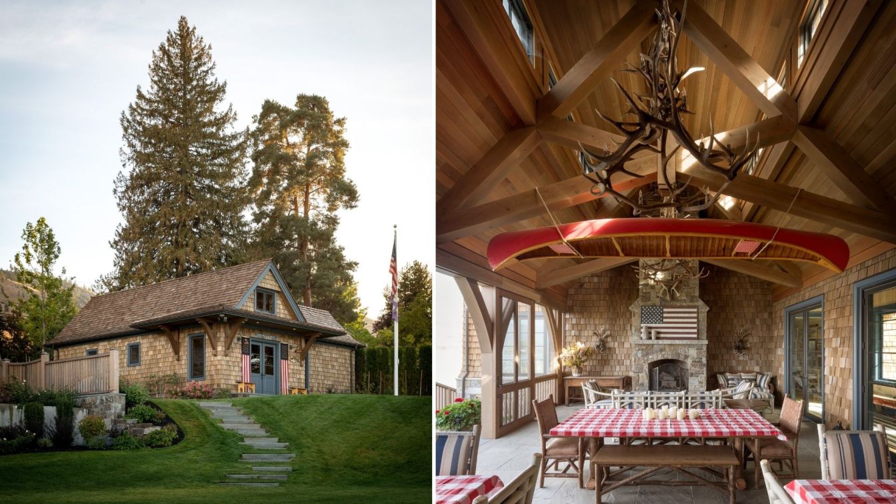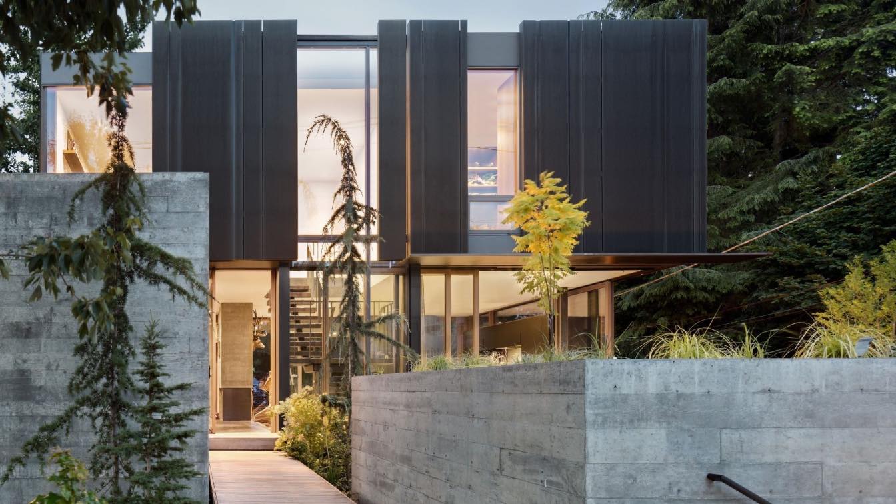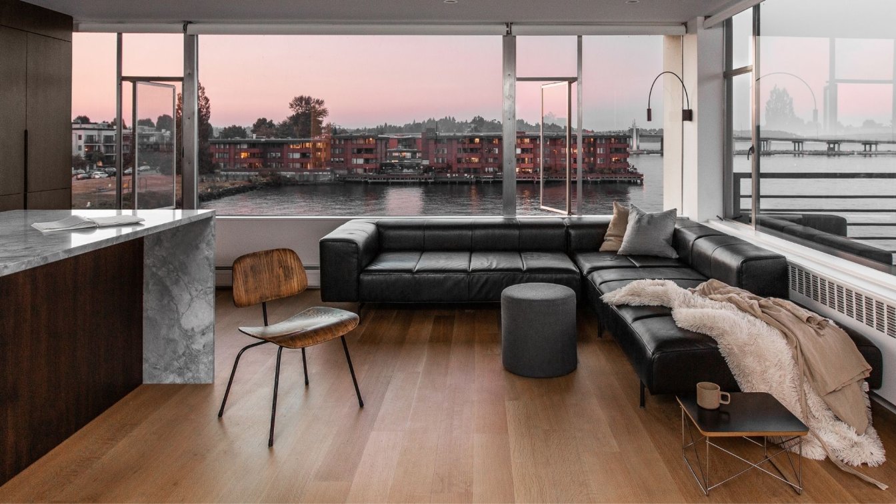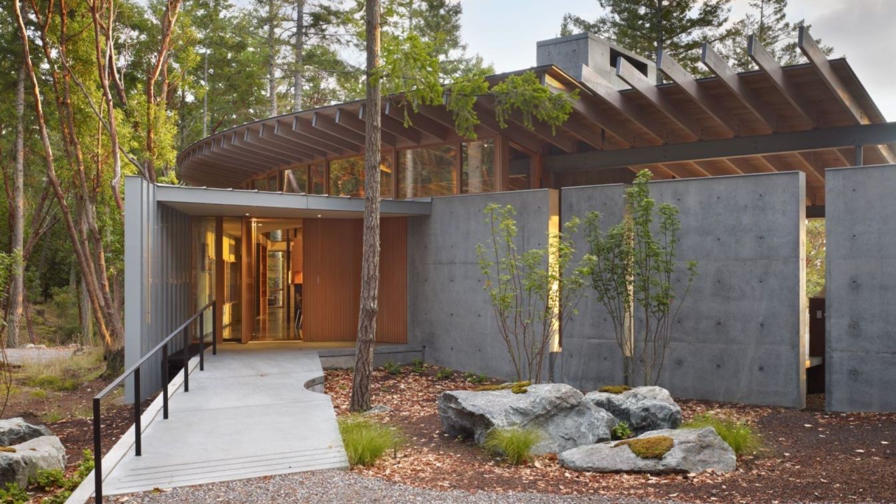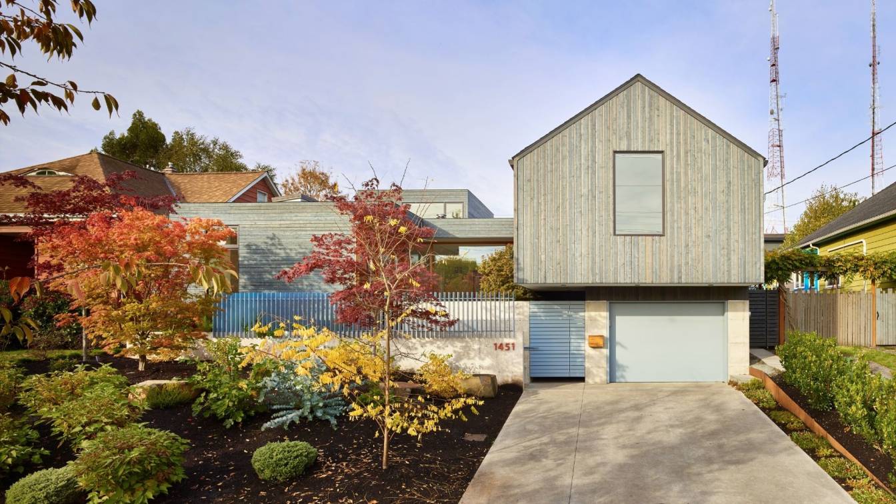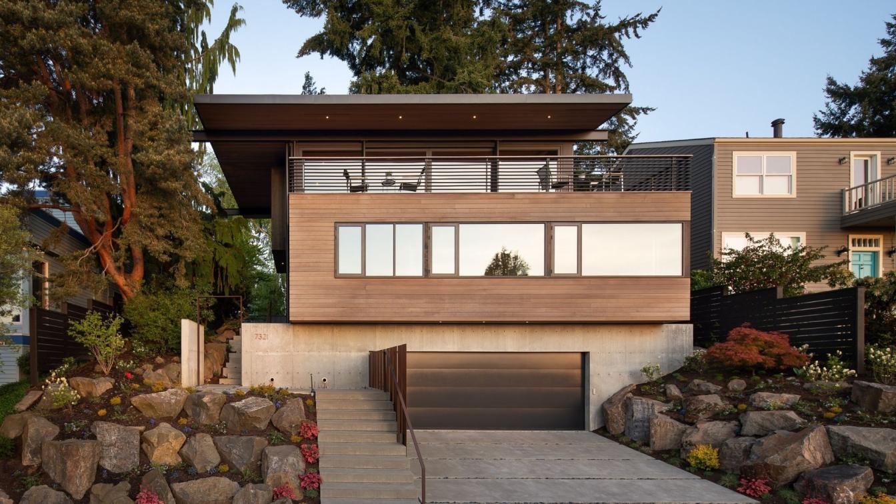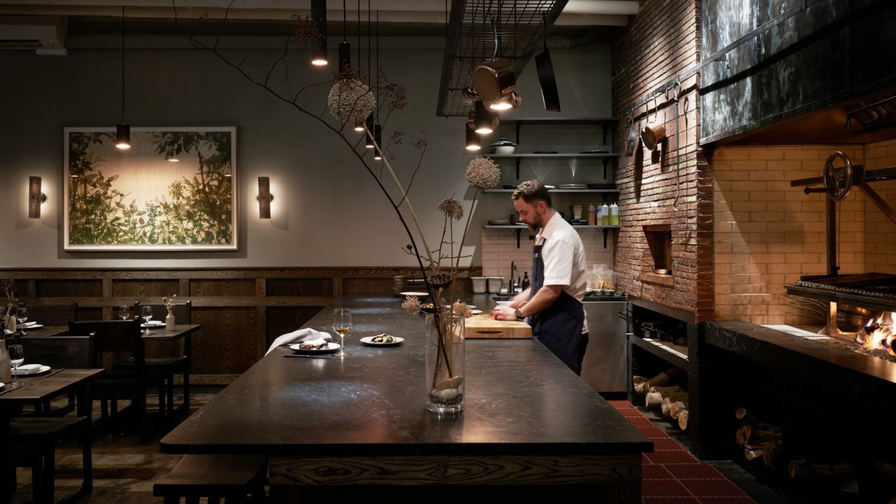It’s located in the neighborhood where they have lived for many years and have forged deep social bonds. It’s a short one-block walk to their daughter’s school. It has beautiful mature trees. It has a pool! But still, after the sale closed the clients thought, why did we buy this house??
Project name
Kent Residence Renovation
Architecture firm
EL Studio PLLC
Location
Washington, District of Columbia, United States
Photography
HDP Photography
Typology
Residential › House
This lake house is on Lake Chelan’s south shore and looks north up the reach of this fifty-mile-long lake as it winds its way through the North Cascades. Glaciers feed the lake and account for its stunning azure blue color. Lake Chelan is noted for its hot arid climate, clear waters, and Alps-like scenery.
Project name
Lake Chelan Retreat
Architecture firm
Stuart Silk Architects
Location
Lake Chelan, Washington
Principal architect
Stuart Silk
Design team
Stuart Silk, Amanda Cavassa
Interior design
Larry Hooke Interior Design
Landscape
Land Morphology & Anderson Landscaping
Construction
Toth Construction
Typology
Residential › House
This 2,900-square-foot home in Seattle’s Magnolia neighborhood was designed for an active couple looking for a strong connection to the outdoors, access to daylight, and a clear open plan. Their goal was to have a modest house within walking distance of neighborhood amenities that creatively solves the puzzle of openness and privacy on an urban lot...
Project name
Magnolia Residence
Architecture firm
mwworks
Location
Seattle, Washington, USA
Structural engineer
PCS Structural Solutions
Construction
Frost Construction
Material
Concrete, Wood, Glass, Steel
Typology
Residential › House
Designed by Seattle-based architecture firm Wittman Estes, the project involved the complete remodeling of an apartment in an early 1960s-era condominium building (the apartment building was designed by John Graham, the architect for the Seattle Space Needle).
Project name
Lakeside West Apartment
Architecture firm
Wittman Estes
Location
Seattle, Washington, USA
Interior design
Wittman Estes
Environmental & MEP engineering
Construction
Sparrow Woodworks
Typology
Residential › Apartment
Heliotrope Architects designs Suncrest, an idyllic island retreat on Orcas Island, which is part of the San Juan Islands archipelago that sits in the Salish Sea/Strait of Juan de Fuca between the USA and Canada.
Project name
Suncrest Residence
Architecture firm
Heliotrope Architects
Location
Orcas Island, Washington, USA
Photography
Sean Airhart, Benjamin Benschneider. Video by Juan Benavides/Filmatica
Interior design
Heliotrope Architects with the Owners
Structural engineer
Swenson Say Faget
Lighting
Heliotrope Architects
Material
Concrete, Wood, Glass, Steel and Zinc
Typology
Residential › House
When a young couple approached Heliotrope Architects and asked them to design a home with an art studio inside, all parties sat around the table contributing ideas – some atypical.
Project name
Artist Residence
Architecture firm
Heliotrope Architects
Location
Seattle, Washington, USA
Photography
Benjamin Benschneider
Principal architect
Mike Mora
Collaborators
Energy Consultant : 360 Analytics; Geotechnical Engineer : Pan Geo Inc
Structural engineer
Swenson Say Faget
Construction
Dovetail General Contractors
Typology
Residential › House
The primary design directive for this home was to capture abundant lake and mountain views afforded by the site, while taking into consideration possible future development with potential to impede the view.
Project name
View Ridge Residence
Architecture firm
Heliotrope Architects
Location
Seattle, Washington, USA
Photography
Sean Airhart, Haris Kenjar
Structural engineer
Swenson Say Faget
Typology
Residential › House
The restaurant takes its name, Samara, from the winged fruit of maple trees that twirls like a helicopter. That attention to nature find its counterpart in the design of the restaurant. Inside, rich earth tones dominate, bringing to mind a tranquil wooded understory.
Project name
Samara Restaurant
Architecture firm
Mutuus Studio
Location
Seattle, Washington, USA
Photography
Kevin Scott, Mutuus Studio-Saul Becker
Design team
Kristen Becker, Saul Becker, Jim Friesz, Danielle Farrell
Interior design
Mutuus Studio
Construction
Plumb Level Square
Client
Eric Anderson (owner-chef)

