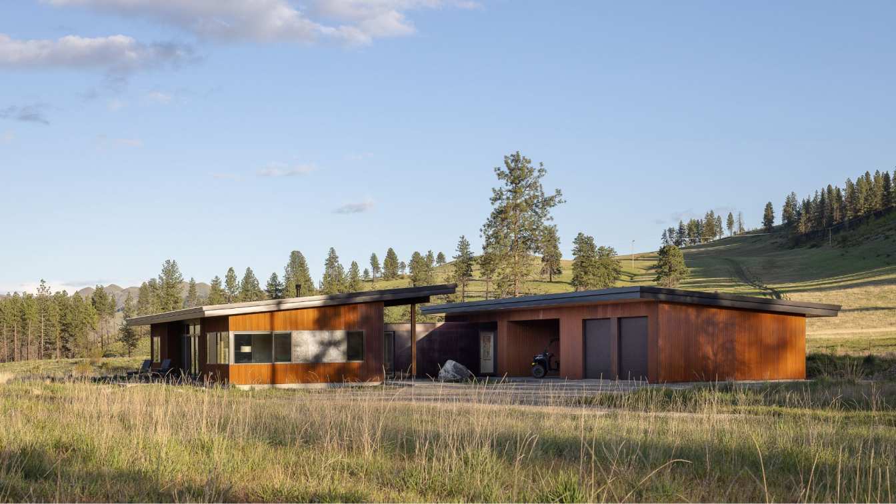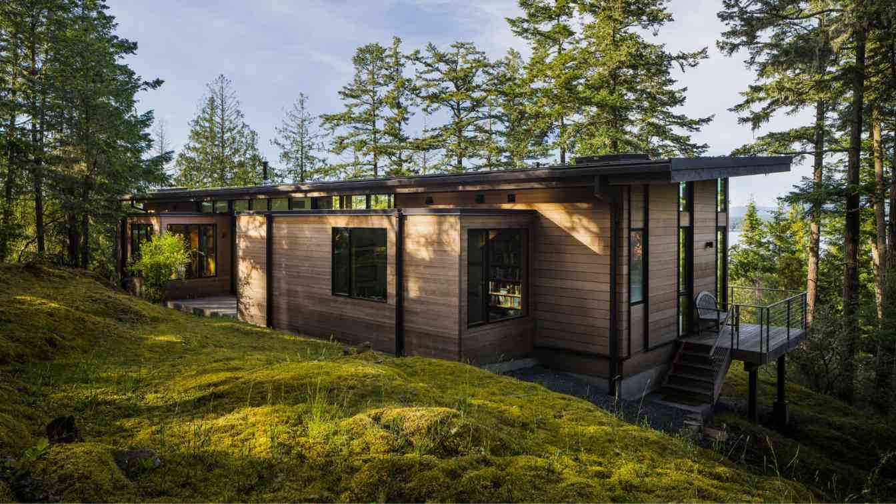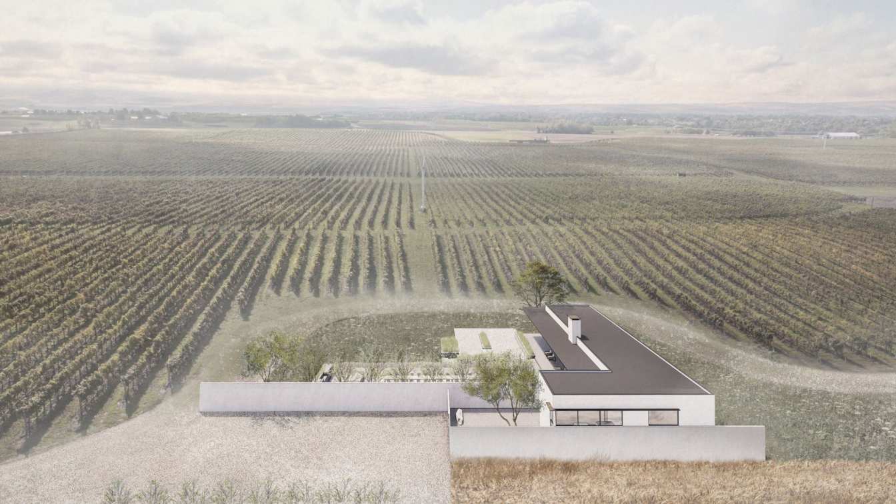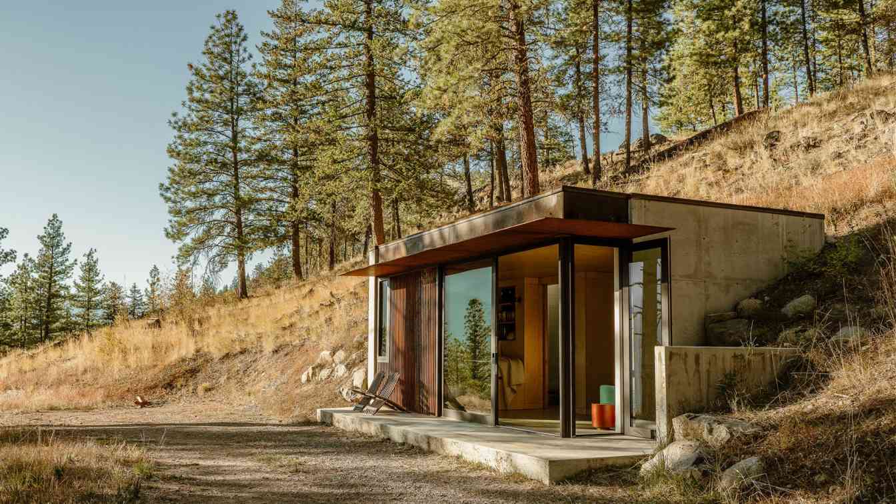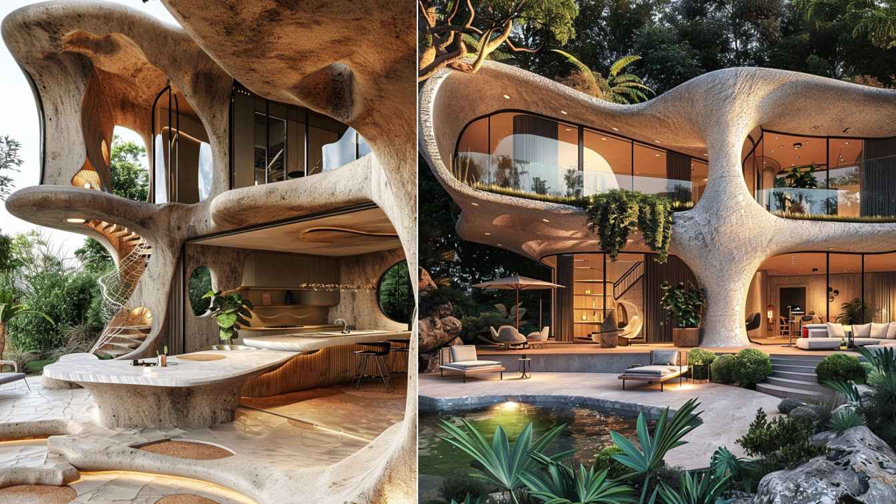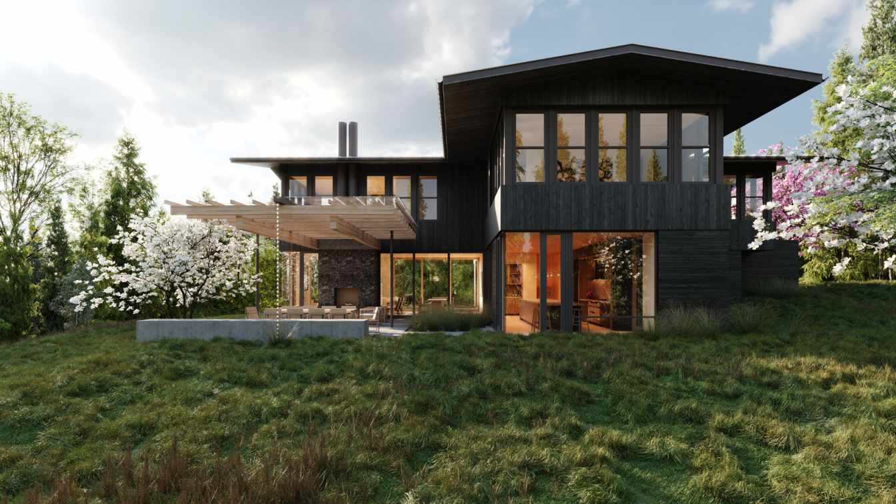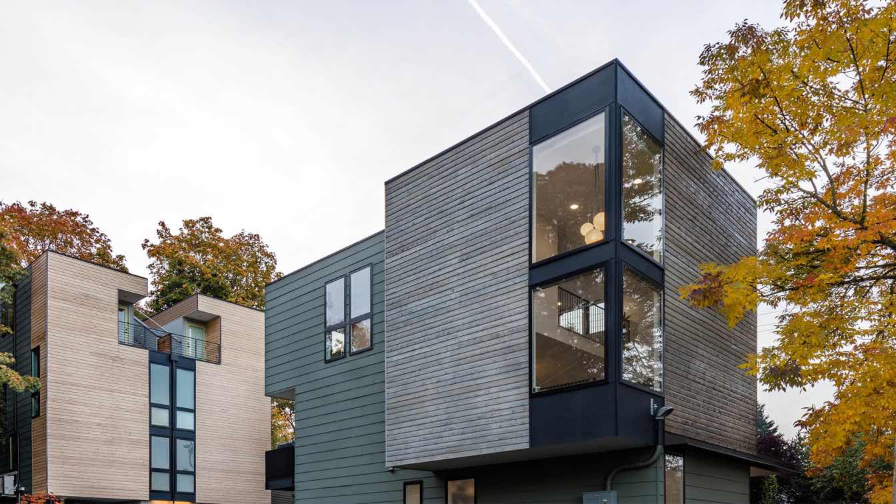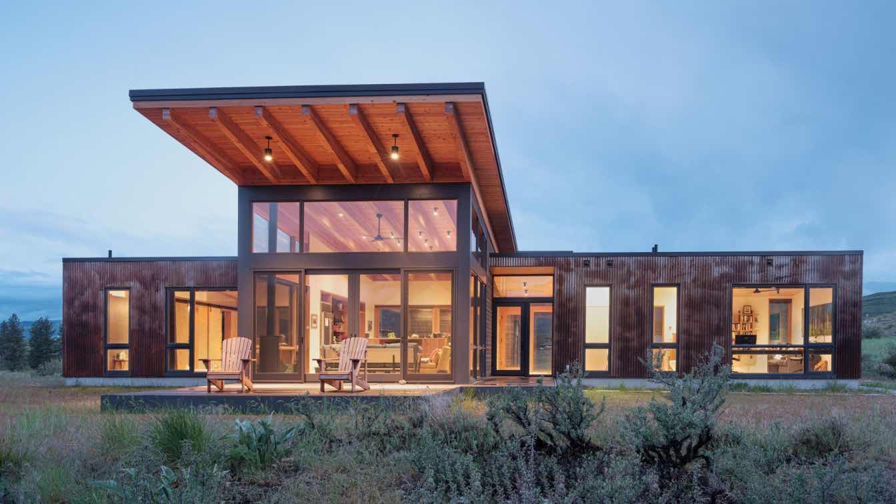Built on 20 acres of working ranch property, the Wandling residence mixes elegant design with Methow practicality. The site could not be more splendid, with gorgeous views of distant mountains, close-in wildflower-clad hills, and… Cows!
Architecture firm
Prentiss + Balance + Wickline Architects
Location
Winthrop, Washington, USA
Photography
Andrew Pogue Photography
Principal architect
Margo Peterson-Aspholm, Principal Architect, Prentiss + Balance + Wickline
Design team
James Efstathiou, Project Architect, Prentiss + Balance + Wickline
Structural engineer
Lori Brown, Evergreen Design company
Material
• Taylor Metal Standing seam roof • 7/8 corrugated, rusted, blackened steel panel siding • Concrete floors • Sierra Pacific Windows/doors • Caesarstone Fresh Concrete counters and backsplash • Mosa porcelain tile • Interior ceilings and walls – sanded AC plywood, radiata pine
Typology
Residential › Modern Single Family Residential
To arrive at the Bramblewood House, a gravel road first takes you through a densely wooded forest of old growth fir and cedar; the topography of the site is variegated and steeply sloped, with areas of visible bedrock among clearings in the trees.
Architecture firm
Prentiss + Balance + Wickline Architects
Location
San Juan Island, Washington, USA
Photography
Taj Howe Photography
Principal architect
Dan Wickline, Principal Architect, Prentiss + Balance + Wickline
Design team
James Efstathiou, Project Architect, Prentiss + Balance + Wickline
Structural engineer
Lori Brown, Evergreen Design Company
Material
Clear Vertical Grain Cedar siding • Oak floors • Caesarstone countertops and backsplash
Typology
Residential › Modern S ingle-Family Residential
Nestled within vineyards and wheat fields in Walla Walla’s Southside district, Everen Wines’ new tasting room is conceived as a quiet retreat in which to taste and experience the culture of wine and hospitality of the region.
Project name
Everen Wines Tasting Room
Architecture firm
Wittman Estes
Location
Walla Walla, Washington, USA
Design team
Matt Wittman, Jody Estes, Angela Yang
Collaborators
Structural Engineer: J Welch Engineering; Builder: Mountain States Construction; Civil Engineer: PBS Engineering; Mechanical Engineer: Routh Consulting Engineers
Visualization
Wittman Estes
Client
Matthew Aksel, Hope Trumbull
Typology
Hospitality Architecture
A small outpost is bermed into a steep slope site with mountain bike and cross-country ski access for an outdoor enthusiast. Located in Mazama, Washington, the site for this small cabin lies in the heart of the Methow Valley. The dramatic views and opportunity for year round recreation drew our client to this region.
Location
Mazama, Washington, USA
Photography
Ben Lindbloom
Design team
Jon Gentry, Aimée O’Carroll ARB, Ben Kruse
Structural engineer
J Welch Engineering
Material
Concrete, Wood, Glass
Typology
Residential › Cabin
Step into a world where architectural lines flow like gentle streams and every corner whispers the language of nature's curves. Our modern villa stands as a testament to the beauty of organic forms, seamlessly blending contemporary design with the serenity of the natural world.
Project name
Harmony Haven
Architecture firm
Mah Design
Location
Washington State, USA
Tools used
Midjourney AI, Adobe Photoshop
Principal architect
Maedeh Hemati
Design team
Mah Design Architects
Visualization
Maedeh Hemati
Typology
Residential › House
Perched high above East Sound on Orcas Island and blessed with 270-degree views that include Victoria Island, the Coast Range, the city of Vancouver and Mount Baker, this 5,400-square-foot summer home for a young family, has a cross-shaped floorplan, oriented on the cardinal points, to mark and exploit the vast prospect it enjoys.
Project name
Hilltop Haven
Architecture firm
Heliotrope Architects
Location
Orcas Island, Washington, USA
Principal architect
Mike Mora, Jonathan Teng
Design team
Mike Mora, AIA, Principal). Jonathan Teng, AIA, Project Manager
Collaborators
Architecture firm and Interiors: Heliotrope Architects - Structural Engineer: Swenson Say Faget - Artwork: Jessica Cantlin and Deb Achak (Winston Wachter Gallery) - Whiting Tennis (Greg Kucera Gallery) - Structural Engineer: Swenson Say Faget
Visualization
Notion Workshop
Typology
Residential › House
Rapidly escalating construction costs in Seattle have resulted in high volume, low quality market rate housing. 2018 construction costs in Seattle were among the highest in the world, averaging $280/SF, and the high cost of construction has led to a proliferation of housing severely lacking in character, transforming Seattle into neighborhoods of...
Project name
Tsuga Townhomes
Architecture firm
Wittman Estes Architecture+Landscape
Location
Seattle, Washington, USA
Photography
Miranda Estes
Design team
Matt Wittman AIA LEED AP, Jody Estes, Naomi Javanifard, Ashton Wesely, Jen Sutherland, Faith Swickard, Julia Frost
Structural engineer
Joshua Welch Engineering
Construction
Witttman Estes
Typology
Residential › Housing
Prentiss Balance Wickline Architects: Perched atop a steep river bank, the Chewuch Cabin offers equal amounts of shelter from and exposure to north-central Washington’s rugged beauty. A high, linear roof gestures emphatically toward the river and foothills beyond, forming a primary axis. A low, rectilinear form intersects, creating a distinctive cr...
Project name
Chewuch River
Architecture firm
Prentiss Balance Wickline Architects
Location
Winthrop, Washington, United States
Photography
Eirik Johnson, Kes Efstathiou
Principal architect
Tom Lenchek
Design team
Tom Lenchek, Principal Architect. Shawn Kemna, Project Architect. Morgan Law, Project Architect
Structural engineer
Harriott Valentine Engineering
Landscape
Windy Valley Landscaping
Construction
Lost River Construction
Material
Mechanically-seamed metal roof. Siding: Pre-weathered 24 gauge Corrugated Steel. Floors: Concrete. Interior ceilings and walls: Plywood
Typology
Residential › House

