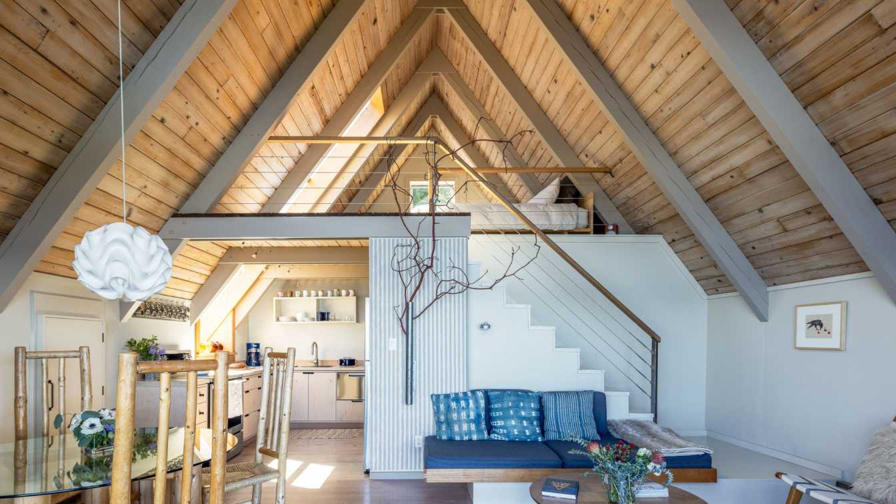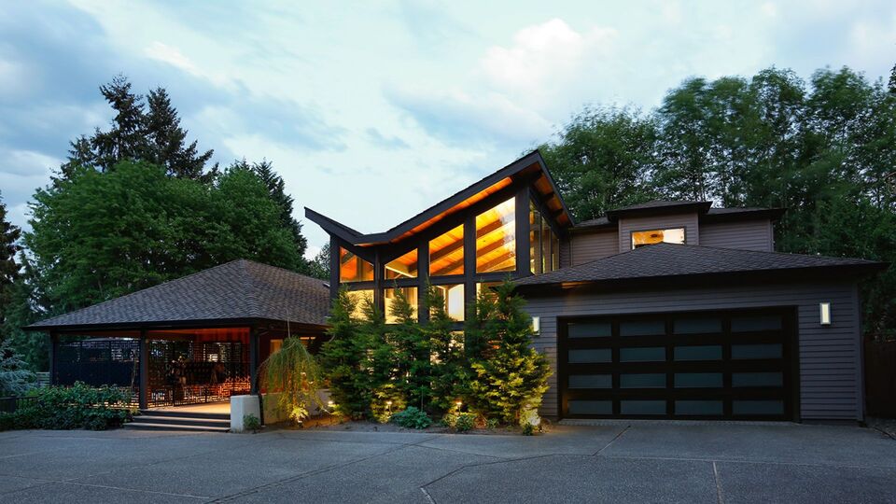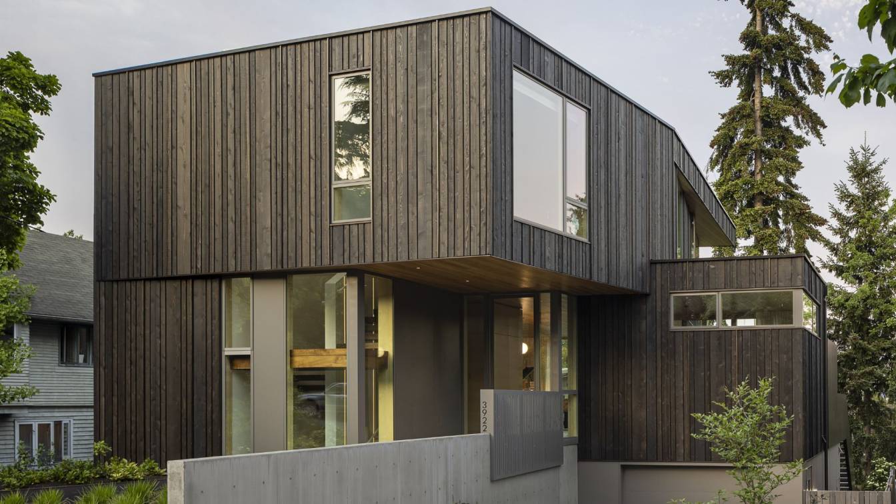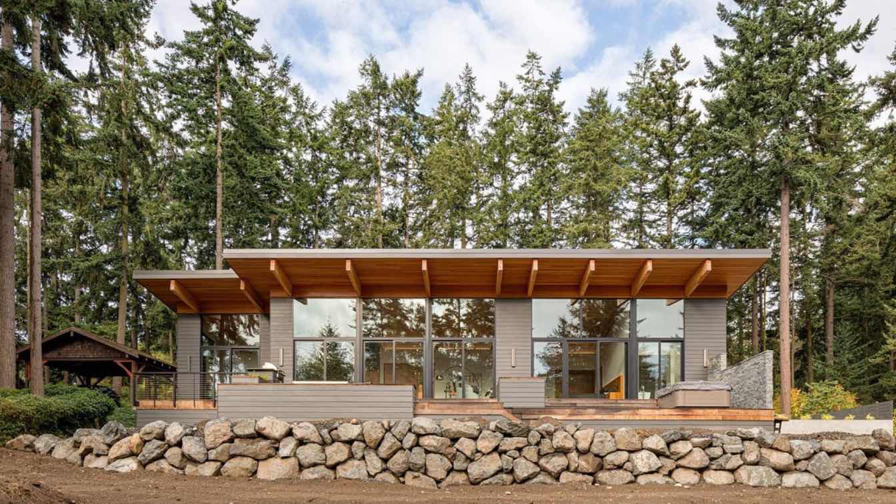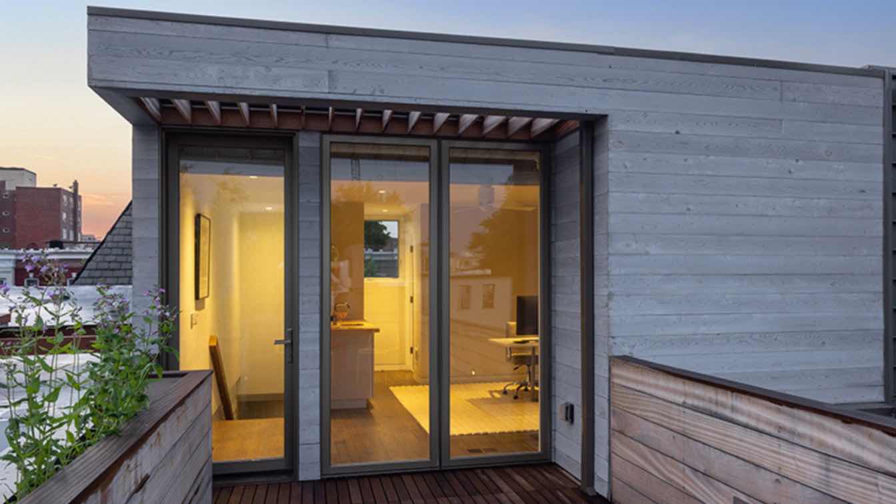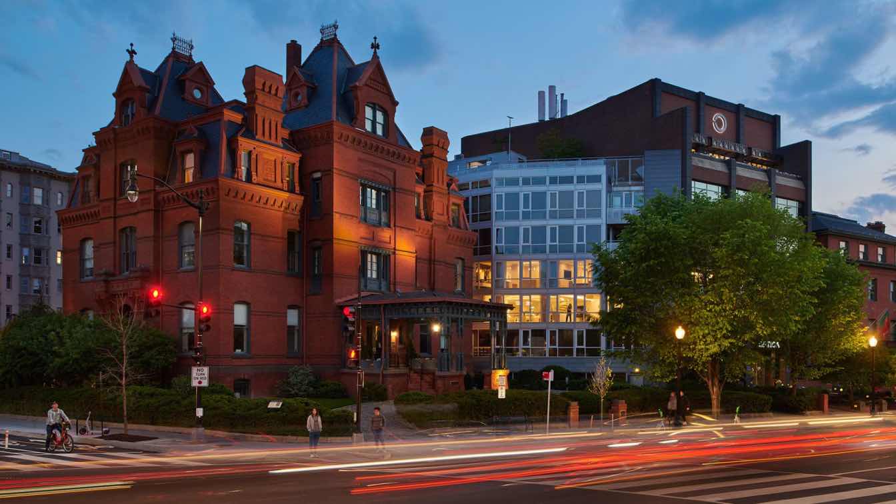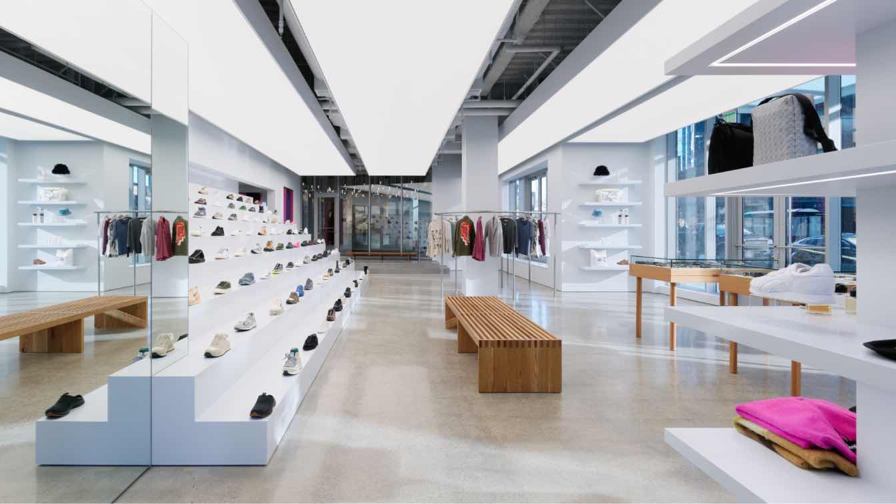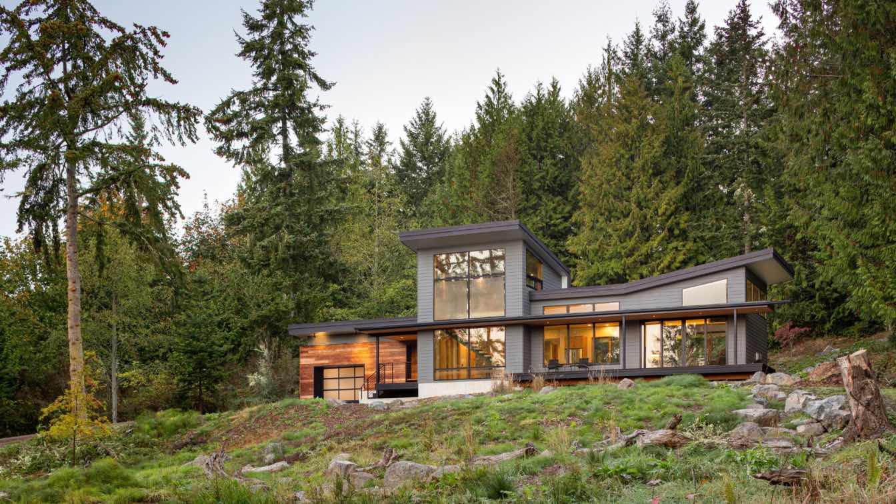Boat trips to the San Juan Islands were the highlight of Heliotrope principal Joe Herrin’s summers as a child. Through these trips he developed a love of boating and a deep connection to the San Juans - one that eventually led he and his wife Belinda to purchase a modest beach cabin on Orcas Island, months after the birth of their first daughter. ...
Project name
Buoy Bay A-Frame
Architecture firm
Joe Herrin, Principal at Heliotrope Architects
Location
Orcas Island, Washington, USA
Principal architect
Joe Herrin
Collaborators
Cabinetry: Bill Post
Construction
Ryan Rancourt
Material
Wood, Glass, Steel
Typology
Residential › Cabin
James Lin and Owen Liu reached out to Paul Michael Davis Architects (PMDA) to help renovate their home, where they had lived for about a year. The house was odd. In 1933, when Redmond was farmland and cabins, someone built a modest rambler overlooking the Cascade Mountains.
Project name
The Dog’s Breakfast
Architecture firm
Paul Michael Davis Architects
Location
Redmon, Washington, USA
Principal architect
Paul Michael Davis
Design team
Paul Michael Davis, Principal Architect. Ryan Salas, Project Designer. Amanda Kindregan
Collaborators
Green Wall: Grow Up Greenwalls
Structural engineer
Swenson Say Faget
Construction
Inglewood Construction
Typology
Residential › House
: Set in a dense Seattle neighborhood, this urban infill residence sits on a tight lot that slopes down from the street. The 3,300 square foot home for a family of five is carefully composed to navigate all constraints of the urban lot. The home is a composition of closed and open spaces that maintain privacy from adjacent neighbors and the street...
Architecture firm
Prentiss + Balance + Wickline Architects
Location
Seattle, Washington, USA
Photography
Andrew Pogue Photography
Design team
Daniel Wickline, Principal Architect. Shawn Kemna, Project Architect
Interior design
Ore Studios
Structural engineer
O.G. Engineering
Landscape
Outdoor Scenery Design
Construction
Joseph McKinstry Construction Co.
Typology
Residential › House
StudioSTL: Giant fir trees surround this spacious property on a gentle east-facing slope. Incorporating our client's single-level living goals while still accommodating both master and guest suites created a strong circulation corridor on the property's roadside.
Project name
Rookery House
Architecture firm
StudioSTL
Location
Port Townsend, Washington, United States
Photography
Josh Partee Photography
Principal architect
Simon Little, Architect
Design team
Monica Mader, Architect
Collaborators
Charlie Rawlins Design (Fabricator for custom woodworking, cabinetry, furniture)
Interior design
Monica Mader, Architect
Site area
0.61SF, 26,500 ft²
Structural engineer
MD Structural Engineering
Lighting
Tech Lighting, Pure Edge
Tools used
For design: Revit, Enscape
Construction
Brent Davis Construction
Material
Glulam beams, Custom cast-in-place concrete fireplace and plinth, Basalt stone, Marvin Windows, Engineered Oak plank floor, Hydronic radiant heat, standing seam metal roof
Typology
Residential › House, Northwest Modern
The challenge of this project was to marry existing historic details with the needs of an active young family who love to entertain. The existing house had not been touched in many decades and while it featured a host of interesting old house parts, it needed a total renovation.
Project name
Logan Circle Row House II
Architecture firm
EL Studio PLLC
Location
Washington, District Of Columbia, USA
Principal architect
Mark Lawrence
Design team
Elizabeth Emerson, Meredith Miller Sells, Win Overholzer
Interior design
EL Studio PLLC
Structural engineer
Linton Engineering
Landscape
Moody Graham Landscape Architecture
Construction
Horizon Builders
Typology
Residential › House
A renovation of a 3,900 SF, two-level apartment on Dupont Circle, the existing space was a lesson in the challenges of converting DC’s Commercial office inventory for residential use: low ceilings, imposing structure, insufficient building systems, and a footprint resultant from its position on the triangle between Massachusetts Avenue and P Street...
Project name
Dupont Circle Residence
Architecture firm
EL Studio PLLC
Location
Washington, District Of Columbia, USA
Photography
Anice Hoachlander
Principal architect
Mark Lawrence
Design team
Elizabeth Emerson, Sarah Beth McKay, Meredith Miller Sells
Interior design
EL Studio PLLC
Environmental & MEP engineering
JCL
Structural engineer
Linton Engineering
Construction
Tarpon Construction
Typology
Residential › Apartment
LIKELIHOOD, a luxury sneaker experience, opens its second location in the downtown area of Seattle near the Amazon Spheres. This new and enlarged 3,000 sf retail space spotlights the creativity and ingenuity of featured brands and offers a gathering space for the LIKELIHOOD community.
Architecture firm
Heliotrope Architects
Location
Seattle, Washington, USA
Collaborators
Signage: A Design Studio Seattle. Artist: Brian Sanchez
Construction
Dovetail General Contractors
Typology
Commercial › Retail, Store
Overlooking Discovery Bay with the Olympic mountains shining in the distance, this home was placed on the property to capture the panoramic view while maintaining easy access and connection to the forested setting.
Project name
Folding House
Architecture firm
StudioSTL
Location
Port Townsend, Washington, United States
Photography
Josh Partee Photography
Principal architect
Simon Little
Supervision
Bell Home Building, Inc.
Tools used
Revit, Enscape
Construction
Bell Home Building, Inc
Material
Standing seam metal roof that folds into siding, cementitious lap siding, thermally-treated ash wood accent siding. Select areas of tight-knot cedar ceiling treatment. Maple floors, Beech Cabinetry
Typology
Residential › House, Pacific Northwest Modern

