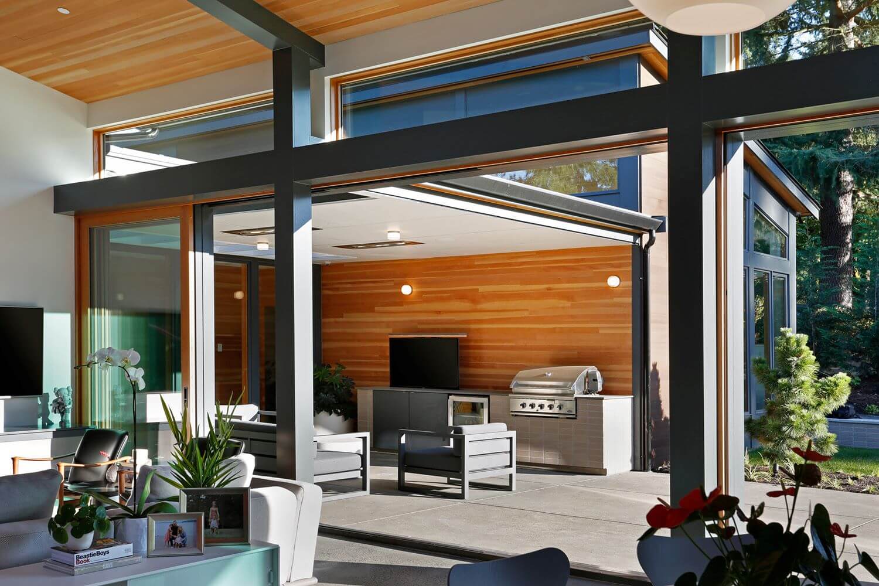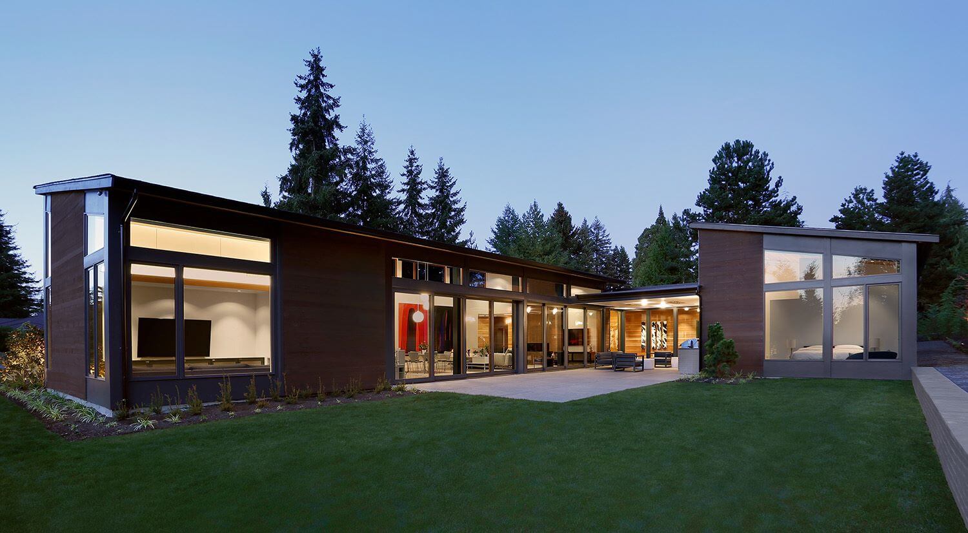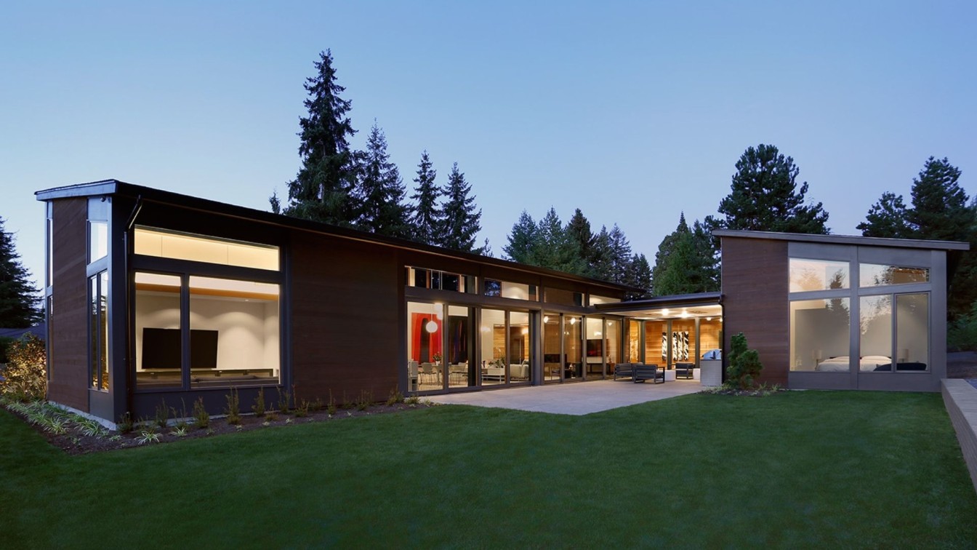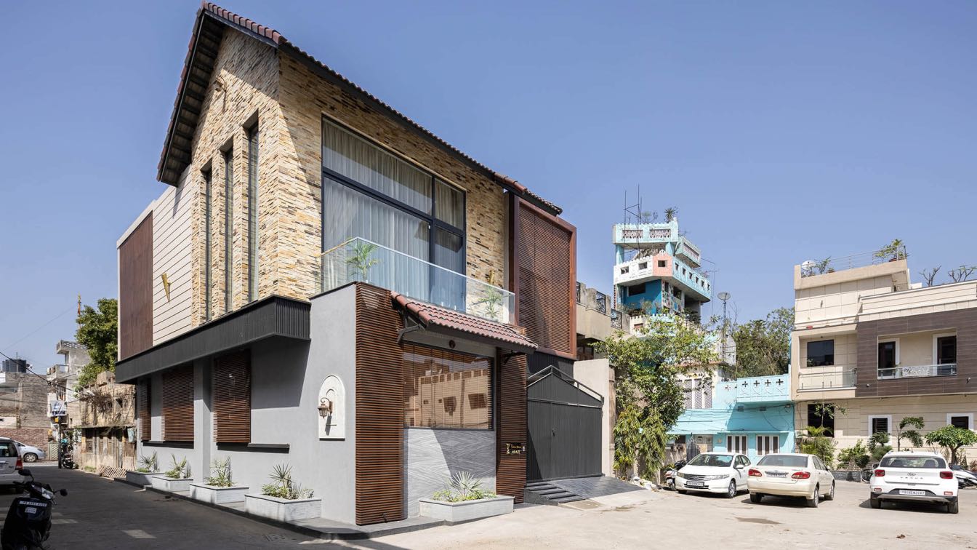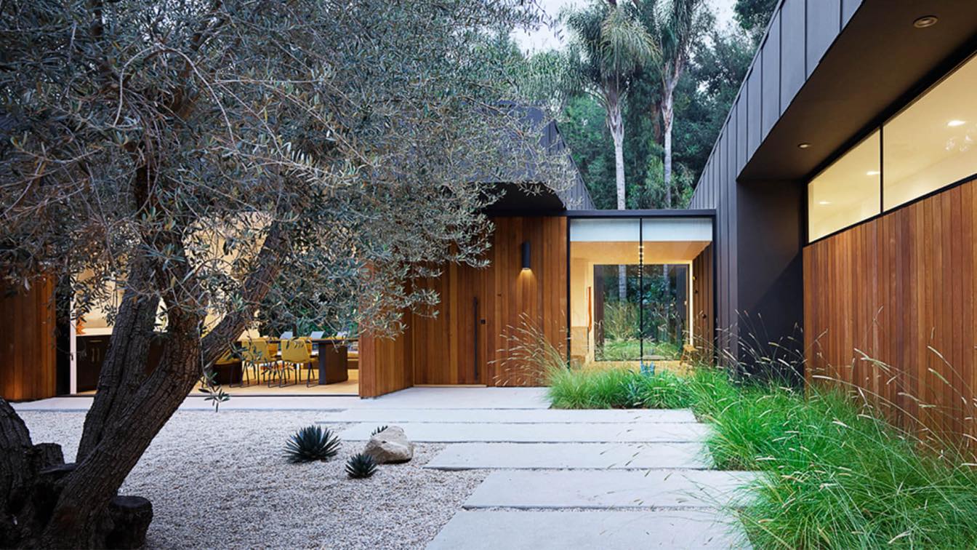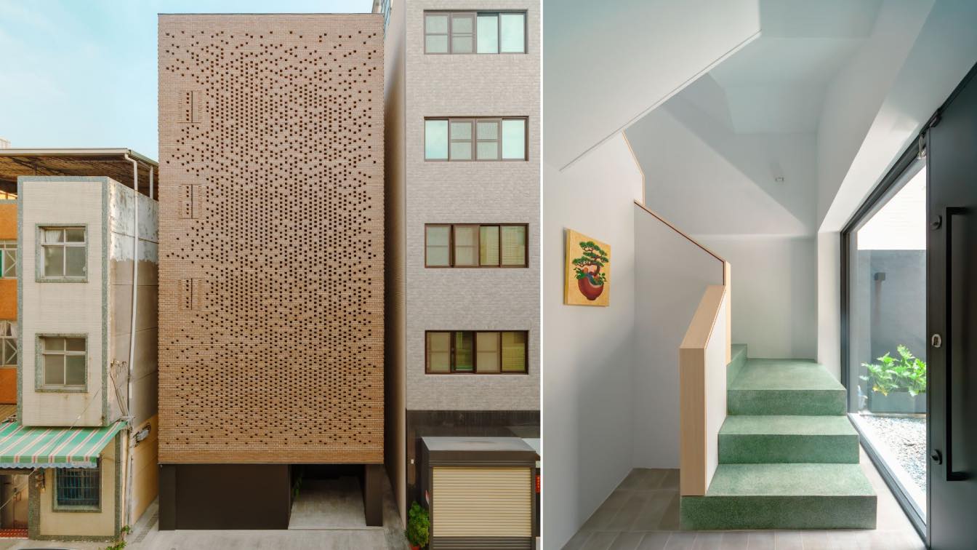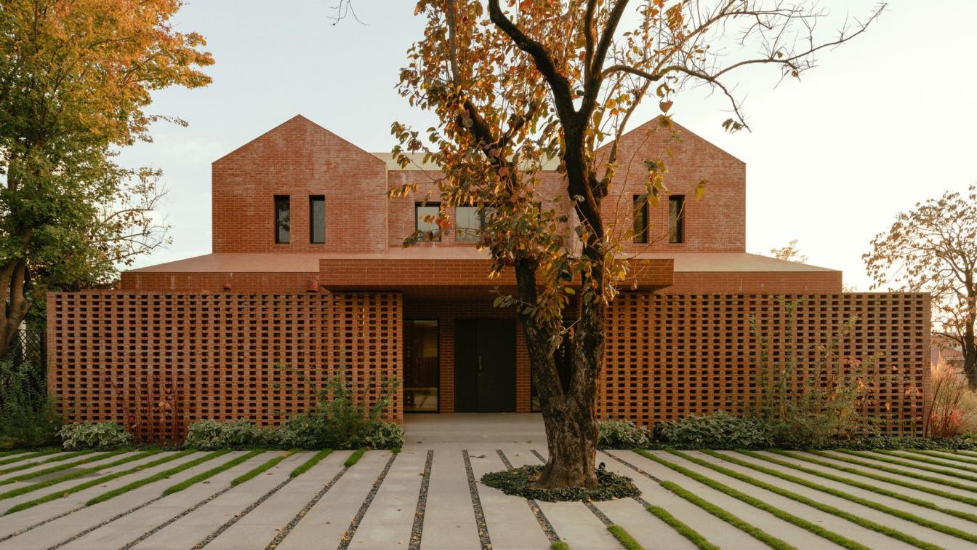This is a new house for Jeff and Jeanine Eulberg and their family in the town of Clyde Hill, just east of Seattle. The site is a gently sloping suburban lot bordered on three sides by streets and a driveway. The clients asked Paul Michael Davis Architects PLLC to focus on creating a sense of privacy within this otherwise exposed site; they also wanted a house filled with natural light.
Working in close collaboration with contractors, Jason Reid and Andy Watts of Boom Builders, as well as Landscape Architect Dan Dizazzo, and Engineer Mark Leingang, PMDA’s design response takes these two needs—privacy and light—as driving forces.
The team sunk the house down and buried it on the exposed street sides in order to create a private, green, southwest-facing courtyard space. The great room and master bedroom are arranged in an L-shape around this outdoor room, and the house's secondary spaces are arranged as a second, peripheral L-shape around those primary rooms.

The primary living spaces also feature sloping roofs that shade the intense southern light and open up like factory monitors to the passive north light. The remaining spaces are capped with a low-profile flat roof, which further anchors the house to the ground.
Boom Builders meticulously coordinated the construction and finish details to ensure that the indoors blend seamlessly with the outdoors. They carefully aligned wood and tile surfaces to continue from the inside to the outside, giving a sense of continuity and openness. Meanwhile, a forty-foot-long set of multi-slide doors allows the family to literally open their great room up to the private rear courtyard. Over time, Dizazzo’s landscape design will grow in to form a final, enclosing, L-shaped layer of privacy at the rear courtyard.

Inside, the Eulbergs wanted an uncluttered modern design, but one that didn’t feel stark or cold in the northwest climate. PMDA’s design blends soft, warm materials like cedar, vertical grain fir, and wool, with modern industrial surfaces: gray brick, ground face concrete and laminated white cabinetry.
Art Consultant Lele Barnett introduced bold colors in selective locations with powerful urban artwork, both local and international. These are echoed in the glazed blue brick and rich orange tones of the vertical grain fir. The furniture is mostly classic modern—a Sarrinen tulip dining table, a Nelson thin edge bed—to allow for maximum comfort and quietly complement the landscape and art collection.



