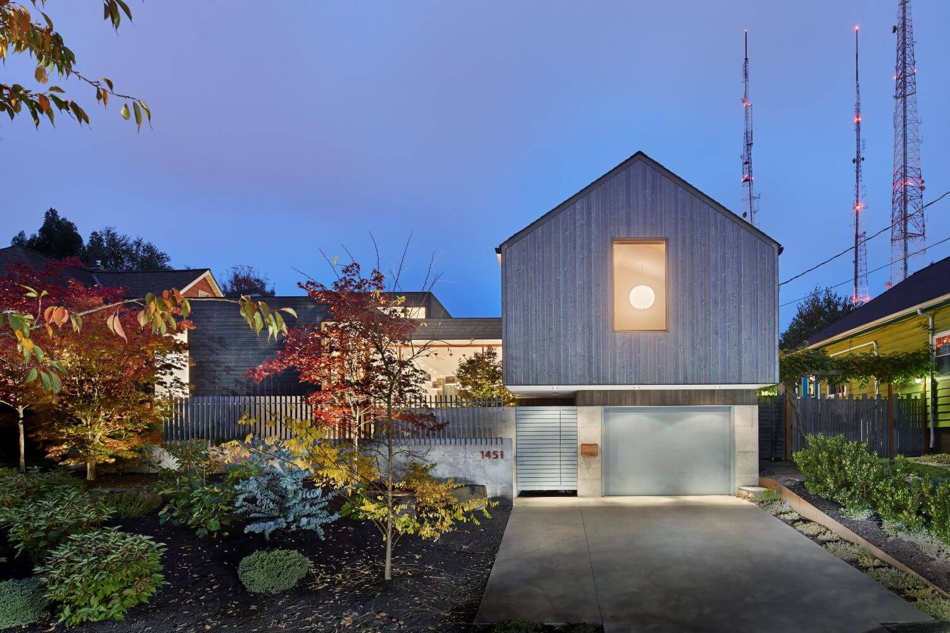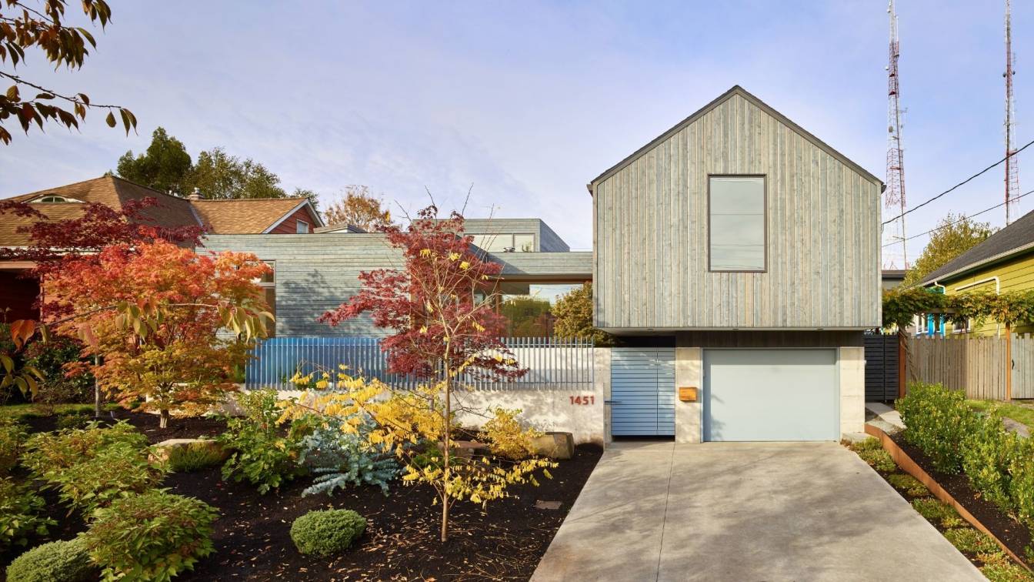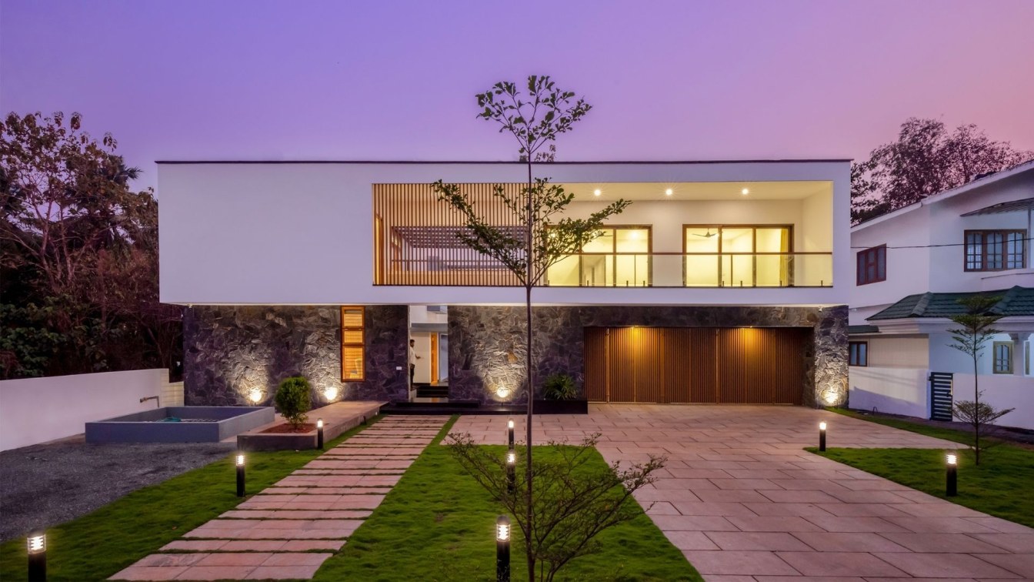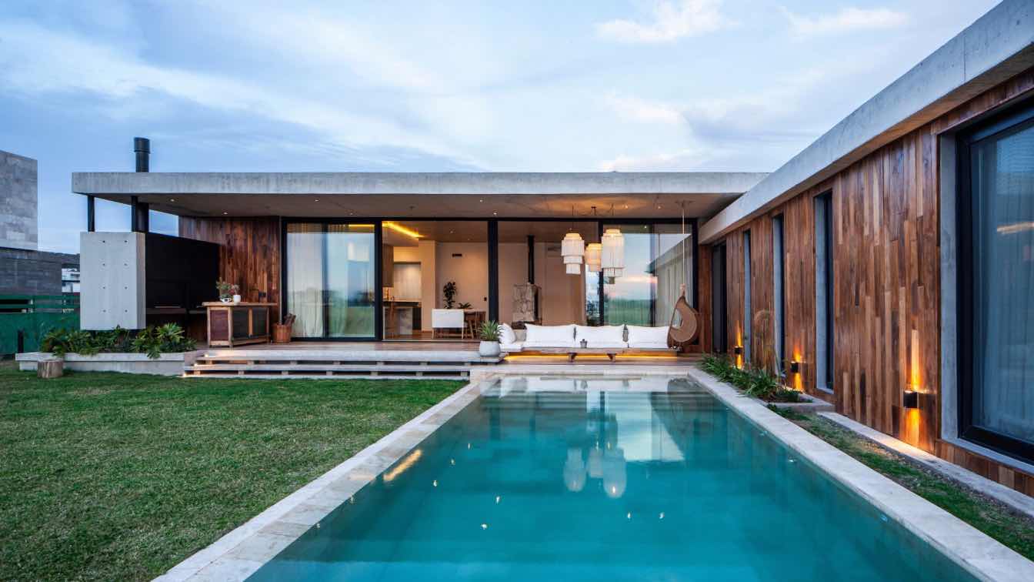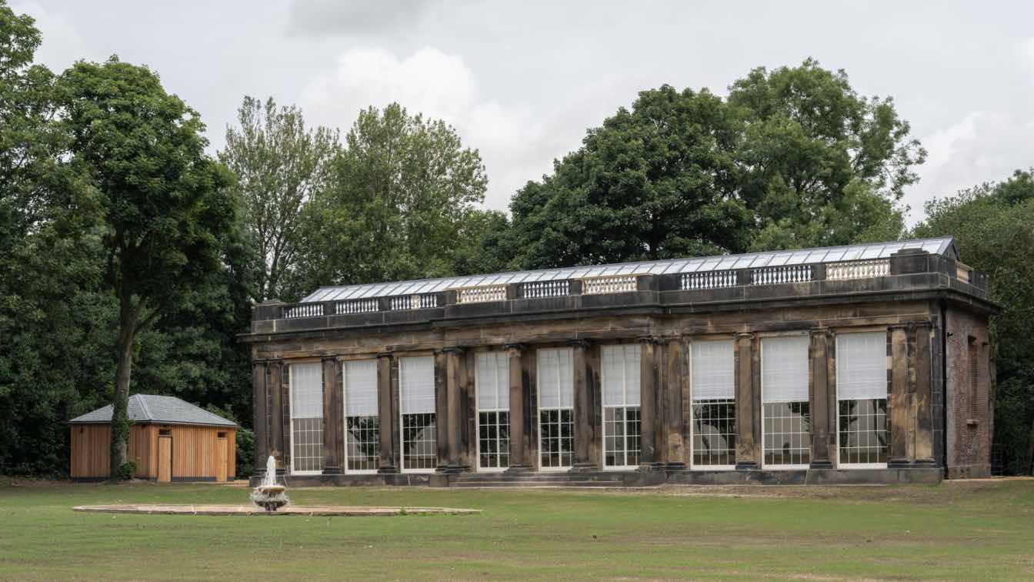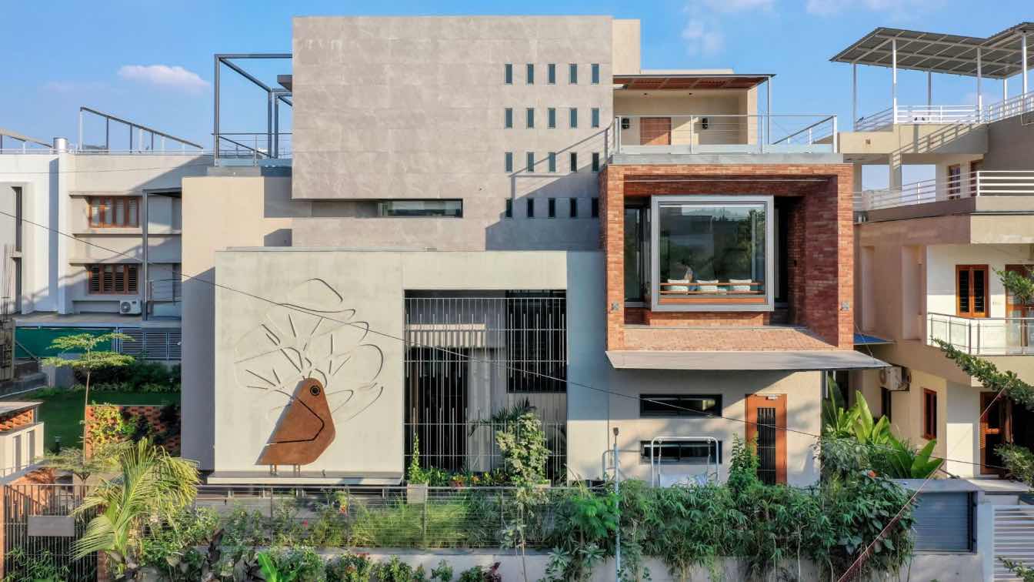Heliotrope Architects: When a young couple approached Heliotrope Architects and asked them to design a home with an art studio inside, all parties sat around the table contributing ideas – some atypical. The couple, an artist and an engineer, listed several additional criteria for their new home: a contemporary style, but not out of place with the rest of the Capitol Hill neighborhood; a visual connection to the street balanced with privacy; a strong relationship between the interior and exterior; lots of natural light; an interior with an art-gallery-feel to accommodate their growing art collection; and a separate guest wing.

The resulting layout is reminiscent of a checker-board pattern, alternating between interior and exterior spaces. The main living and dining areas extend from the front entry courtyard to the rear patio courtyard, allowing for visual penetration from the backyard through to the front yard and street. Because the main floor of the home is elevated above grade, it allows for occupants to observe the street but remain private, creating a sense of prospect and refuge in a dense urban setting. The art studio, which occupies a double height space with a cathedral ceiling, is adjacent to the main living area, but sunk a half level to help establish a separation. “The goal here is to maintain a connection between the two primary occupants as they live their lives in the home,” notes Mike Mora, cofounder with his partner, Joe Herrin, of Heliotrope Architects. This became a theme for the entire house, creating a visual connection from one point in the house to another point, often through a framed view of the landscape. From the master suite one can look through windows onto a Japanese garden and the kitchen beyond.

“We wanted the structure to look like a house, not a box,” explains the architect. “And the clients wanted to be good neighbors, so the physical characteristics of the other houses on the street influenced the size, shape, and construction of the new design.” The gable roof matches the surrounding residences. The flat roof has a garden on top. The house is spread out over the site, in part because that allows for more interior and exterior connections, but it also keeps the overall presence of the structure lower and more congruent with surrounding homes.

Built by Dovetail General Contractors, the new 3,953 square foot residence includes custom windows, a custom kitchen with walnut countertops, and custom bookshelves, one running the length of the living room. The custom bathroom cabinets are made of Western Red cedar, as is the ofuro, the Japanese soaking tub, built with traditional joinery methods. The flooring is a combination of polished concrete, tile, and myrtle wood. The façade is clad in stained cedar.

Sustainable features include an eco-friendly fluid-applied waterproofing barrier, radiant floor heating, a green roof of succulents, and a backyard rain garden that absorbs a large portion of the rainwater runoff from the roof.
The clients often find themselves working side-by-side in the art studio, one creating encaustic and mixed-media paintings, and one building websites. Ultimately, the residence defers to the interesting lives of its occupants with a simple, elegant, low-ego design – a house as a frame, not a subject.












