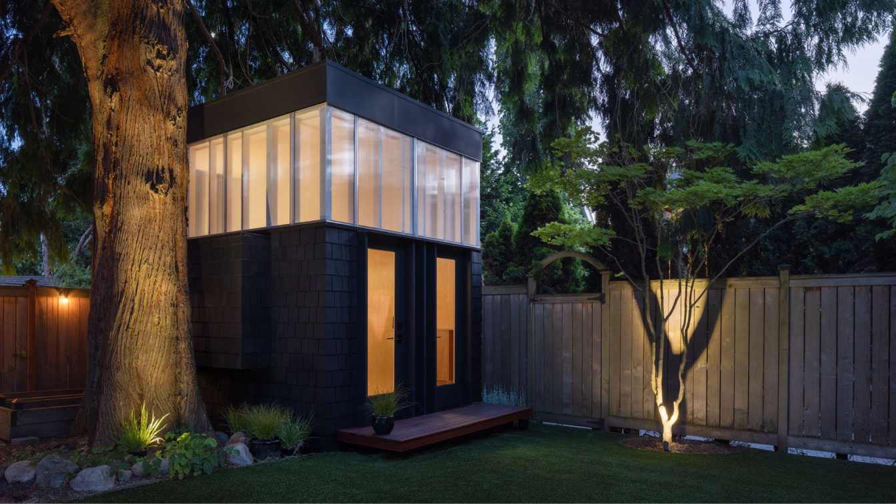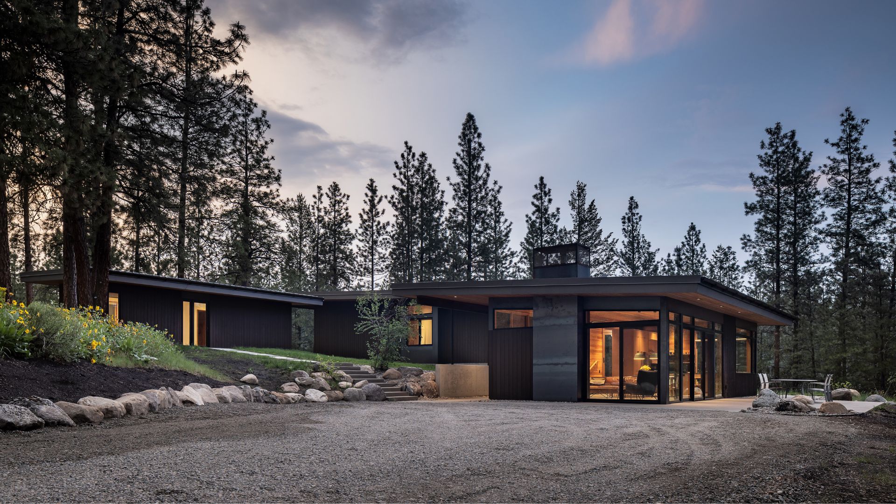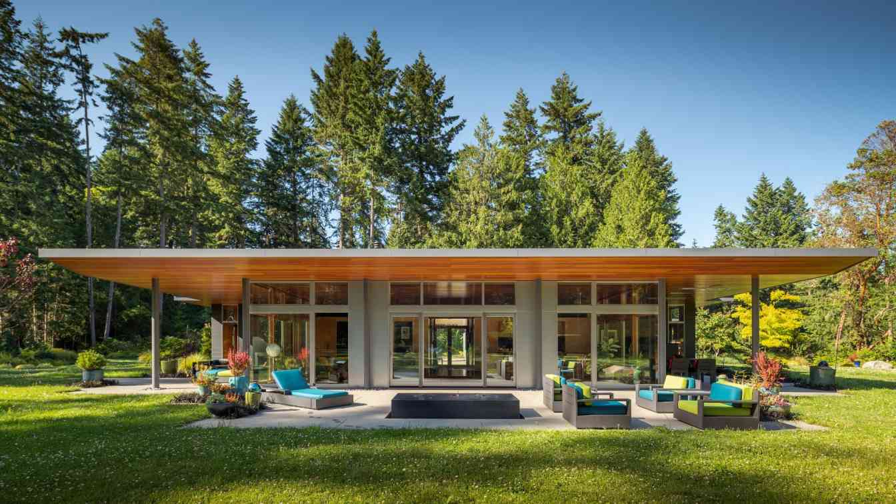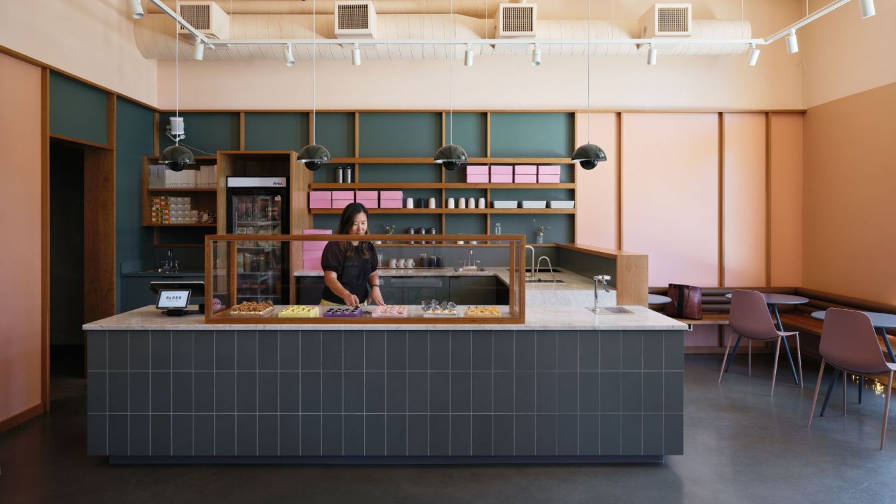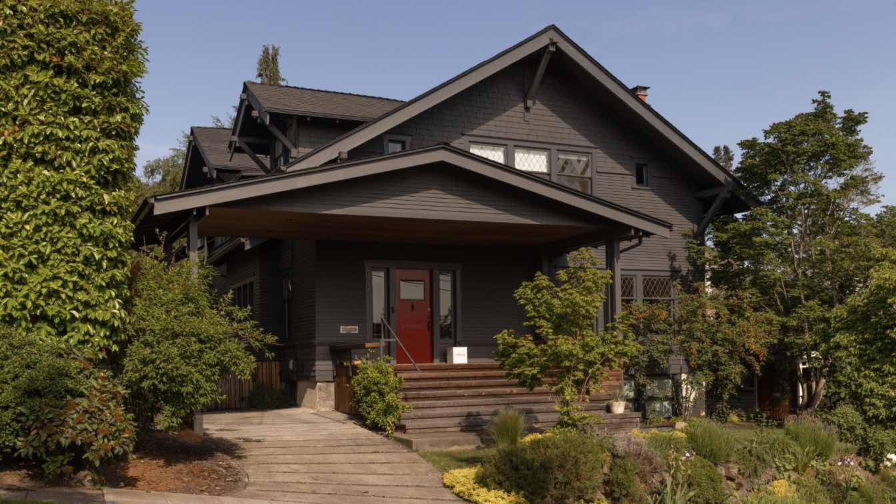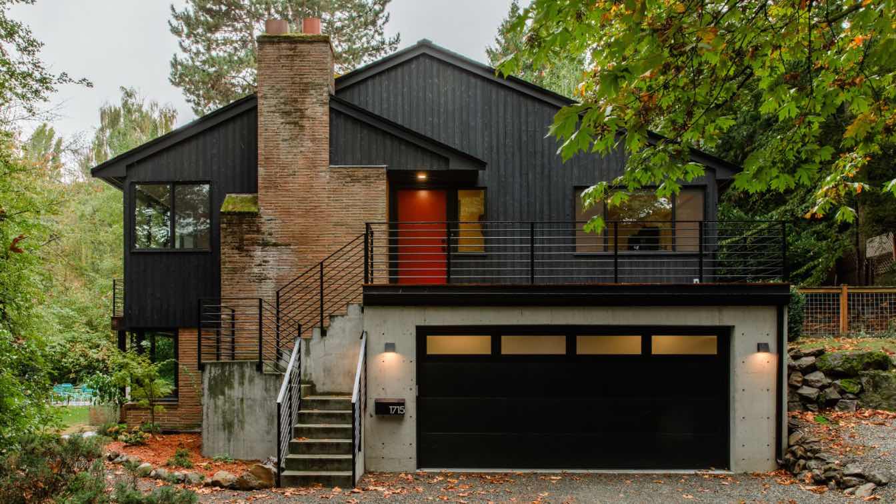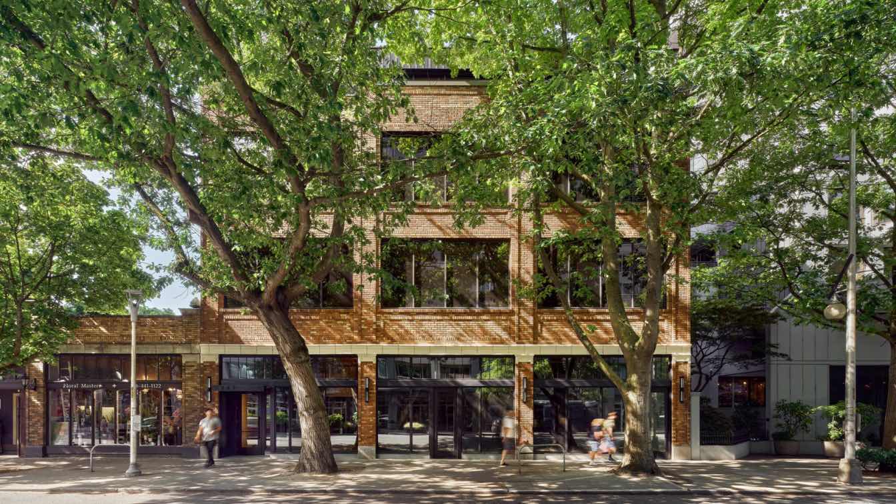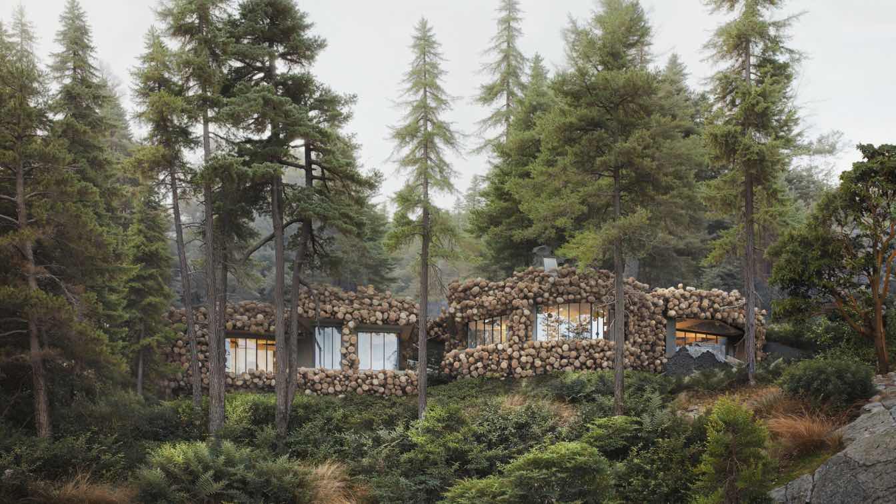The WORK_shed began as an e-mail from a former clients with the subject, “Tiny Project?” With a toddler in hand, a baby on the way, and a compact 1919 vintage bungalow running tight on space, our work-from-home clients needed a serious upgrade to their existing office setup.
Architecture firm
Linework Architecture
Location
Seattle, Washington, USA
Design team
Tony Salas, Ben Humphrey
Material
Polycarbonate panels for clerestory walls. Wester red cedar shingles for exterior wall cladding. Birch plywood interior paneling and floors.
Typology
Residential Building › Shed
As construction begins on a pristine site, it can be painful to watch the earthwork. Carpets of native grasses and flowers are ripped up and certain trees inevitably must be removed to make way for a new house. In the case of Wildflower House, in Washington’s Methow Valley, the site's unspoiled meadows and forest demanded a careful approach.
Architecture firm
PBW Architects
Location
Winthrop, Washington, United States
Photography
Andrew Pogue Photography
Principal architect
Margo Peterson-Aspholm
Collaborators
PBW Architects designed; Carlton Landscaping installed, Site restoration: Methow Natives, “Firewise” forestry work: Brothers Fire
Structural engineer
Lori Brown, Evergreen Engineering
Landscape
Carlton Landscaping installed
Construction
• Super insulated building envelope. • Heat pump mini-split for cooling and filtering air. • Firewise site design. • Native plantings that require no irrigation long-term and help restore the site’s original ecosystem
Material
Metal roof. Siding: Untreated hot rolled steel and stained rough-sawn fir shiplap. Floors: concrete slab on grade with in-floor heat. Countertops: Pental “leathered” black granite. Backsplash: Heath Classic Field Tile Color: kpfa
Typology
Residential › House
This residence was shaped by the site – an open meadow surrounded by mature evergreen trees. The building is tucked up to the northern edge of the meadow allowing maximum southern light to the pavilion style main living space. A new drive is woven through the mature trees along the western edge.
Architecture firm
Prentiss + Balance + Wickline Architects
Location
Bainbridge Island, Washington, United States
Photography
Andrew Pogue Photography
Principal architect
Tom Lenchek, PBW Architects
Design team
Shawn Kemna, Project Architect, PBW Architects
Interior design
PBW Architects
Structural engineer
OG Engineering
Landscape
Allworth Design; Octavia Chambliss
Construction
Hobbs Home Building
Material
Glass, Metal Roof, Concrete Floor
Typology
Residential › House
Paper Cake Shop by acclaimed chef, Rachel Yang, of Joule and Revel, and pastry chef, Gabby Park, is a small boutique bakery selling beautifully constructed slab-style sheet cakes in Seattle’s Wallingford neighborhood just north of downtown. This small store was designed to reflect the character and quality of the cakes.
Project name
Paper Cake Shop
Architecture firm
Heliotrope
Location
Seattle, Washington, USA
Design team
Mike Mora, AIA (Principal); Jonathan Teng, AIA (Project Manager)
Interior design
Heliotrope
Construction
BMDC Services
Typology
Commercial › Store
New homeowners of a historic 1910 Craftsman-style home sought to transform their 2,491-square-foot house by updating it for contemporary living, while adding a rental facility to the property (ADU - Accessory Dwelling Unit).
Architecture firm
Wittman Estes
Location
Seattle, Washington, USA
Principal architect
Matt Wittman, Jody Estes
Design team
Matt Wittman, AIA. Jody Estes, Mariana Gutheim, Alex Hale
Interior design
Wittman Estes
Structural engineer
J Welch Engineering
Typology
Residential › House
This project started when the owners, living in Texas at the time, stumbled across this hidden gem of a house for sale. While the home is only two miles away from downtown Seattle it fees worlds away thanks to its parkside location.
Project name
Colman Park House
Architecture firm
Office of Ordinary Architecture
Location
Seattle, Washington, USA
Photography
Emily Keeney Photography
Principal architect
Sandy Wolf
Collaborators
Kaleb Kerr Construction
Interior design
Office of Ordinary Architecture
Structural engineer
Carter Quinn Norlin
Construction
Kaleb Kerr Construction
Material
Wood, Brick, Metal
Typology
Residential › House
Vitus, a company focused on acquiring, improving, and preserving affordable housing nationwide, was in need of new office space. As an extension of their ethos of investing in communities, the company bought an overlooked 25,000-square-foot, 1920s-era building in the Belltown neighborhood of downtown Seattle.
Project name
Vitus Headquarters / 2607 2nd Avenue
Architecture firm
Graham Baba Architects
Location
Seattle, Washington, USA
Photography
Kevin Scott, Ross Eckert
Design team
Jim Graham, Principal in Charge. Caroline Brown, Project Manager. Shazi Tharian, Project Architect. Ryan Drake, Project Architect/Designer. Renderer: Ryan Drake, Ross Eckert
Collaborators
Tenor Acoustics (Acoustical Engineer), RDH (Envelope), Resolute (Custom Feature Stair Light Fixture), Objekts (Office Furniture Selection/Procurement), MRJ (General Contractor), Dovetail (Casework/Board-Formed Concrete/Architectural Metals)
Interior design
Charlie Hellstern Interior Design
Structural engineer
Swenson Say Faget
Environmental & MEP
Ecotope (Mechanical Engineer), Case Engineering (Electrical Engineer), PanGEO (Geotechnical Engineer)
Material
Structural system: Existing heavy timber structural frame levels 1-3, Board form cast in place shear walls, steel penthouse and seismic upgrades. Exterior cladding; Manufacturer/Brand/Material: AEP Span/Design Span HP. Roofing: AEP Span/Design Span HP & Soprema Sopralene SBS roofing. Windows: Marvin Ultimate & Kawneer 451UT. Glass: Cardinal 366 (L3/4), Cardinal Lo E 272 Clear (L1). Skylights: Crystalite. Clerestory: Fleetwood Series 3800. Exterior Doors: Fleetwood Series 3070 Sliding Doors, Marvin Ultimate Swing Doors. Interior Doors: Lynden Wood Doors, Vetrotech Fire Rated Glazed Doors, Custom White Oak Stained Doors, Custom Steel Glazed Doors. Paints and stains: Benjamin Moore. Solid surfacing: Caesarstone, Pental. Hardwood flooring: Resawn Timber Co., Tongue And Groove, White Oak. Carpet Tile: Ege Rawline Scala. Floor Tile: Drytile, Valley Series. Wall Tile: AdexUSA Riviera; Design And Direct Source, Umi Naya. Resilient flooring: Forbo Marmoleum, Tarkett Rubber Flooring
Typology
Commercial › Office
Encompassing 125 acres of pristine coastal landscape in Washington's Salish Sea, Governors Point preserves 98 acres as a dedicated nature reserve, entrusted to the Whatcom Land Trust for a nominal fee of one dollar.
Project name
Governors Point
Architecture firm
Omer Arbel Office
Location
Salish Sea, Washington, USA
Tools used
Autodesk 3ds Max, Corona Renderer, Adobe Photoshop
Principal architect
Omer Arbel
Visualization
CUUB studio
Typology
Residential › Cottage

