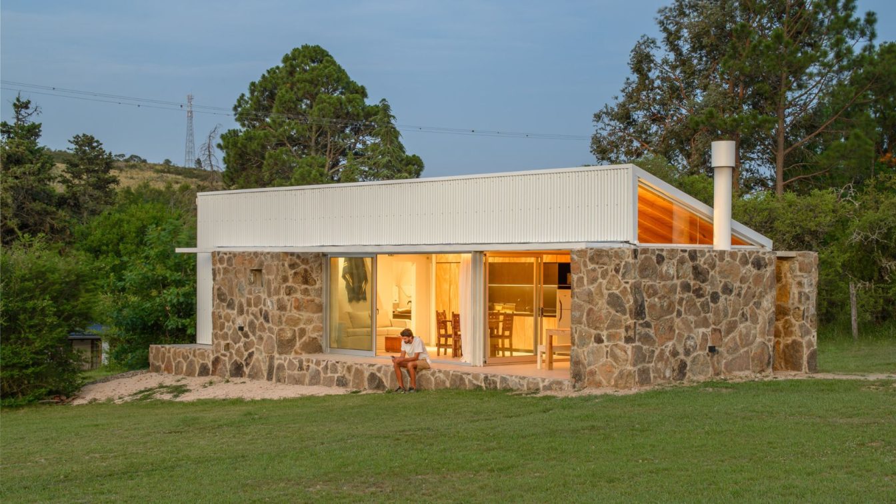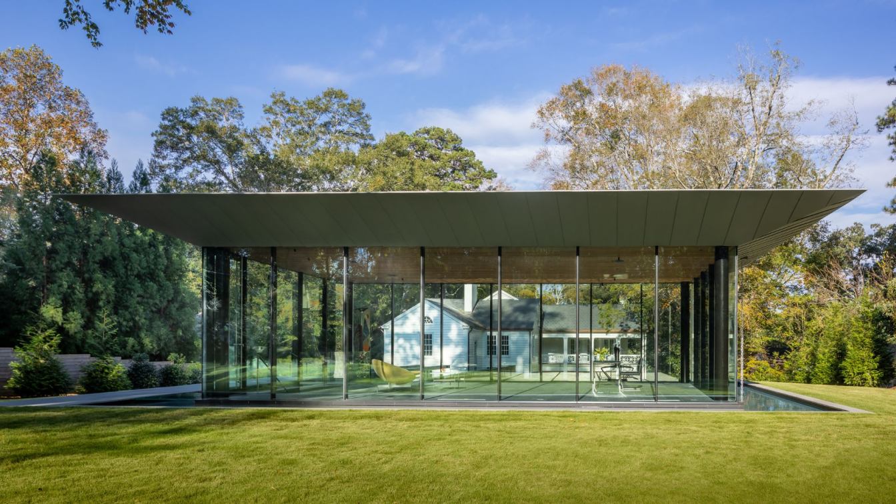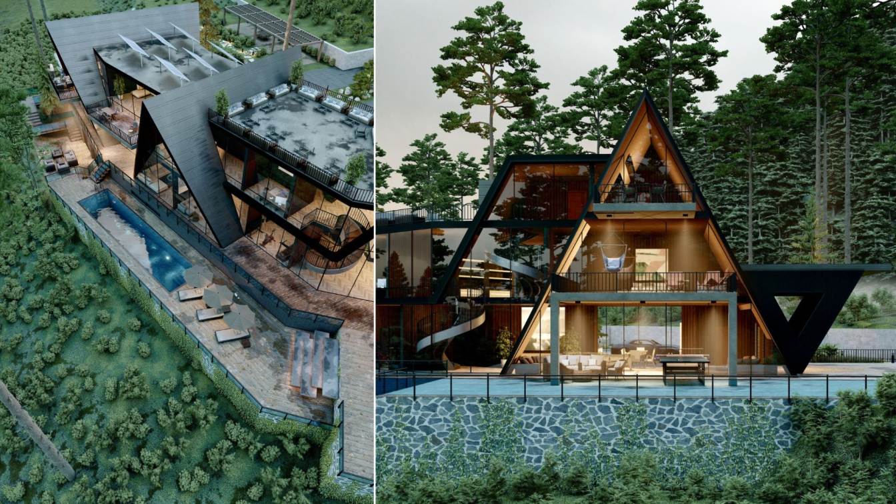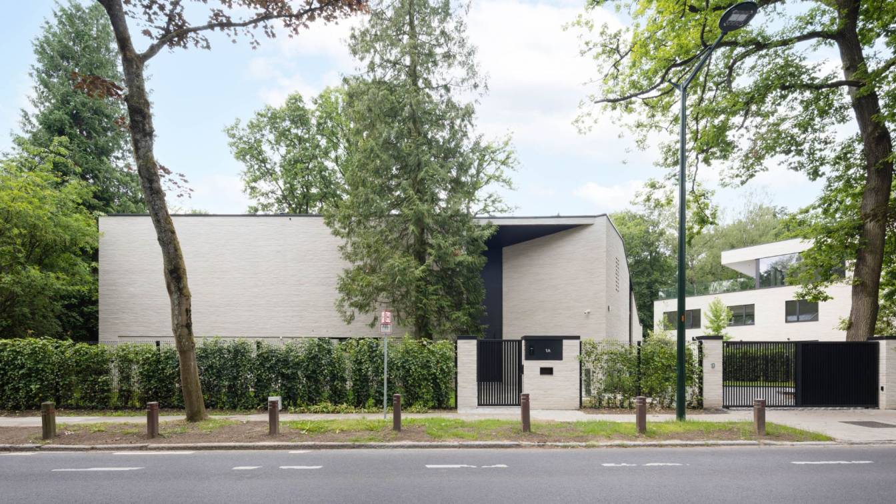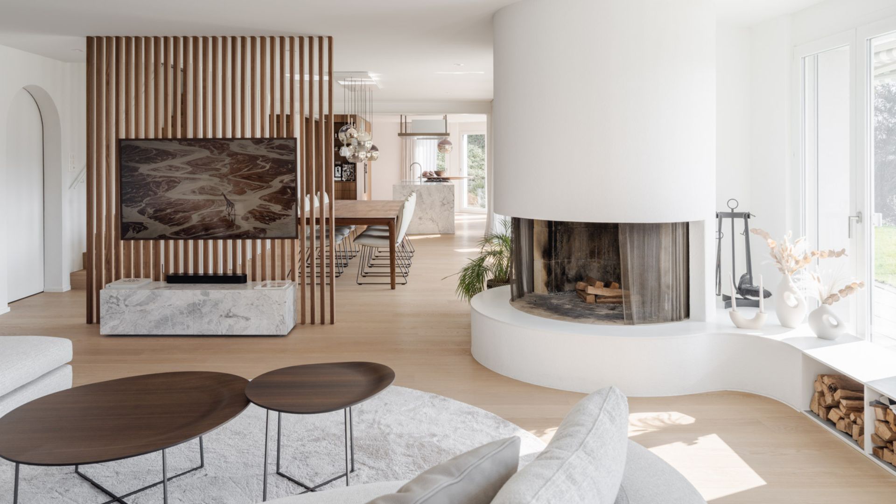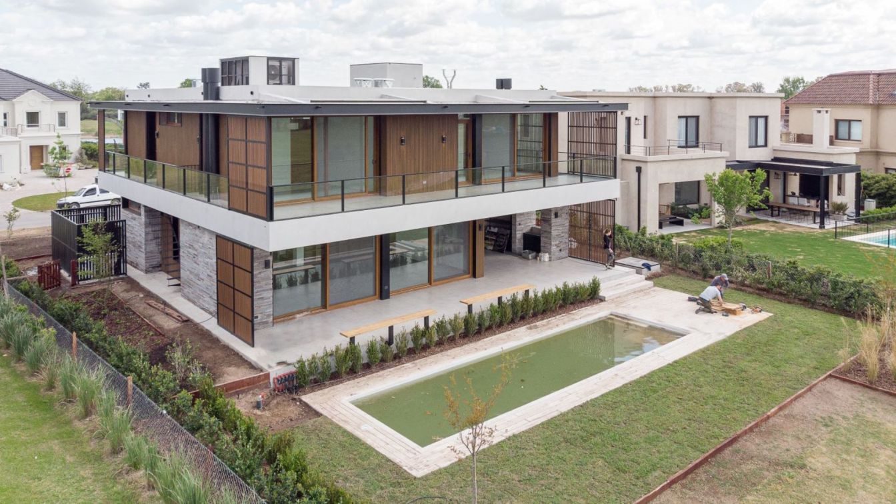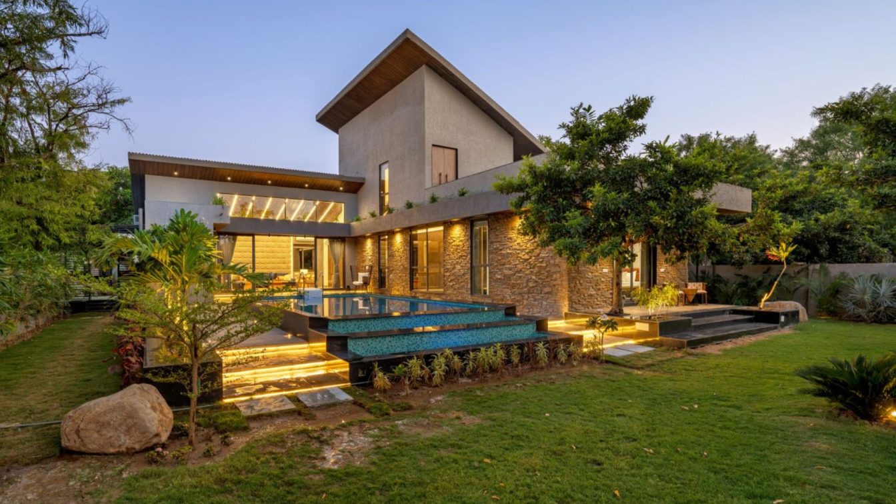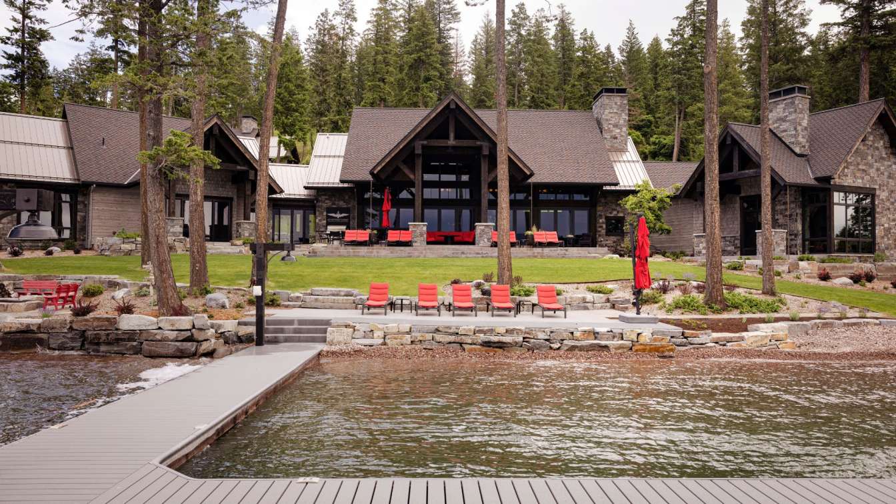Located in San Clemente, Córdoba, this modular house is implanted on a gently sloping piece of land at the foot of Los Gigantes mountain range. The view towards the mountains plays a fundamental role in the spatial layout of this house of 40 m2 covered and 22 m2 semi-covered. The optimization of square meters defines efficient spaces, which are div...
Project name
Casa Bayo (Bayo House)
Architecture firm
SET ideas
Location
San Clemente, Córdoba, Argentina
Photography
Gonzalo Viramonte
Principal architect
Carlos Arias Yadarola
Design team
Carolina Rufeil, Julieta Moyano, Catalina Gasch
Tools used
SketchUp, AutoCAD
Material
Stone, concrete, glass, wood
Typology
Residential › House
Juxtaposition explores how historic and modern architecture can be combined to create an enhanced sensual architectural experience. In historic Druid Hills, a famed Neel Reid house is juxtaposed with modern additions while respecting the historic context of the Druid Hills neighborhood. A sustainable approach to restoring an historic house contrast...
Project name
Juxtaposition
Architecture firm
Sheila Lee Davies Architecture
Location
Atlanta, Georgia, USA
Photography
Jonathan Hillyer, Adam Goldberg for Aerial Photography
Principal architect
Sheila Lee Davies, AIA
Design team
Sheila Lee Davies, AIA, Travis Price, FAIA, Kelly Grace, AIA, Jerry Goux RA, Brian Ahern
Collaborators
Travis Price Architects, Boffi
Interior design
Sheila Lee Davies Architecture
Civil engineer
Greyden Engineering
Structural engineer
Silman
Landscape
Gibbs Landscape
Lighting
Pro Design Distribution
Tools used
Revit, SketchUp
Construction
Darby Construction
Material
Wood, Concrete, Glass, Steel, Zinc and Slate
Client
Sheila & Jon Davies
Typology
Residential › House
As you know, our human life has many ups and downs, and humans are always trying to provide a good life for themselves and their families. One of the needs of us is to relieve our fatigue and renew our strength.so We need places to answer this and what place is better than a large cottage complex in the heart of nature with a great view can answer...
Project name
Ghidorah Cabins
Architecture firm
Rabbani Design
Location
Colorado Springs, USA
Tools used
Autodesk 3ds Max, Lumion, Adobe Photoshop, Adobe Premiere
Principal architect
Mohammad Hossein Rabbani Zade
Status
Under Construction
Typology
Residential › Cottages
This villa is a beautiful example of a functional design. The simple lines and unadorned surfaces give it a clean, modern look that is perfect for the luxury neighborhood it is located in. The north facade of the villa faces the street, and the backyard gets full sun all year. The villa is well-suited for entertaining, with a large living room and...
Project name
Villa Myrtille
Architecture firm
Ohra Studio
Location
Ukkel, Brussel, Belgium
Photography
Alexandre Van Battel
Principal architect
Zlata Rybchenko
Collaborators
Eric Straner Architecte (Execution architect)
Construction
Eric Straner Architecte
Supervision
Eric Staner Architecte
Typology
Residential › Villa, The project is composed of a building of 4 apartments and a villa that are all located in the same complex in a luxury neighbourhood in Brussels
Renovating a family home in Switzerland can be a significant undertaking, and our recent renovation project was no exception. We completely transformed the space by changing the floors, renovating all bathrooms and the kitchen, adjusting the room layout, and even adding a wine cellar. The first step was to remove the old flooring and replace it wit...
Project name
Tiergartenstrasse
Architecture firm
KOHLERSTRAUMANN
Location
Lausen, Switzerland
Photography
Maris Mezulis
Principal architect
Aaron Kohler, Marc Straumann
Design team
KOHLERSTRAUMANN
Collaborators
Antonioluppi, Cocoon, Gaggenau
Interior design
KOHLERSTRAUMANN
Civil engineer
Schnetzer Puskas Ingenieure AG
Structural engineer
Schnetzer Puskas Ingenieure AG
Landscape
KOHLERSTRAUMANN
Supervision
KOHLERSTRAUMANN
Visualization
KOHLERSTRAUMANN
Material
Wood, Stone, Metal - Raw Material
Typology
Residential › House
It is a house based on a square 3x3 grid where the stairs and the circulation in the upperfloor are located in the center. On the ground floor, to avoid corridors, the rooms are connected to achieve as much space and light as possible. Taking advantage of the long views towards the golf course, we located the living room and dining room.
Project name
Backhander House
Architecture firm
Estudio Matias Lopez Llovet
Location
Pilar, Buenos Aires, Argentina
Principal architect
Matias Lopez Llovet
Civil engineer
Nicolas Vivona
Structural engineer
Nicolas Vivona
Landscape
Sandra Zubiarre
Visualization
Catalina Sonzini Astudillo
Tools used
AutoCAD, Rhinoceros 3D
Material
Concrete & masonry
Typology
Residential › House
The project, Emerald Greens by The Raw Project earnestly flaunts sharp angles, camaraderie of indoors with outdoors, earthy materials and wholesome openness. The flow of spatial planning brings out the tranquility and vibe of the space. The dwelling is designed in a way such that it engulfs a therapeutic courtyard and pool space, opening up to the...
Project name
Emerald Greens
Architecture firm
The Raw Project
Location
Matar, Kheda, Gujarat, India
Photography
Inclined Studio
Principal architect
Bhavik Talsaniya, Nidhi Talsaniya, Jainaxi Bhavsar
Collaborators
Panna Housing (PMC and Developer)
Interior design
Sheena Desai
Structural engineer
Nishant Gevaria
Landscape
The Raw Project
Material
Brick, concrete, glass, wood, stone, metal
Typology
Residential › House
This project was driven almost exclusively by the goal to orient each of the living spaces toward views of Flathead Lake. The dynamic site is both deep and steep with three tiers of land that transition from the road down to the lake. With the home situated closest to the water, the design team came up with variations of the floor plan to maximize...
Project name
Knighthawk Lodge
Architecture firm
Cushing Terrell
Location
Polson, Montana, USA
Photography
Rebecca Stumpf
Design team
David Koel (Principal in Charge, Design Lead). Fran Quiram (Project Manager). Bryan Topp (Architectural). Ryan Markuson (Architectural). Zach Diede (Structural). Wes Baumgartner (Landscape)
Collaborators
Geotechnical Engineer: Slopeside Engineering
Interior design
Ronda Drivers Interiors
Built area
garage (8,040 ft²), guest house (1,540 ft²), boathouse (2,340 ft²), and a sport vehicle and accessories barn (2,970 ft²)
Structural engineer
Cushing Terrell
Landscape
Cushing Terrell
Lighting
Ronda Drivers Interiors
Construction
Gallatin Construction, Inc.
Material
Metal Sales – Standing Seam Metal Roof. Owens Corning – Woodcrest Shingles – Asphalt Shingle Roof System. Sierra Pacific Windows – Aluminum Clad Wood Windows. Montana Rockworks – Moose Mountain – Natural Stone Veneer. Modern Steel Doors – Offset Pivot Door.
Typology
Residential › House

