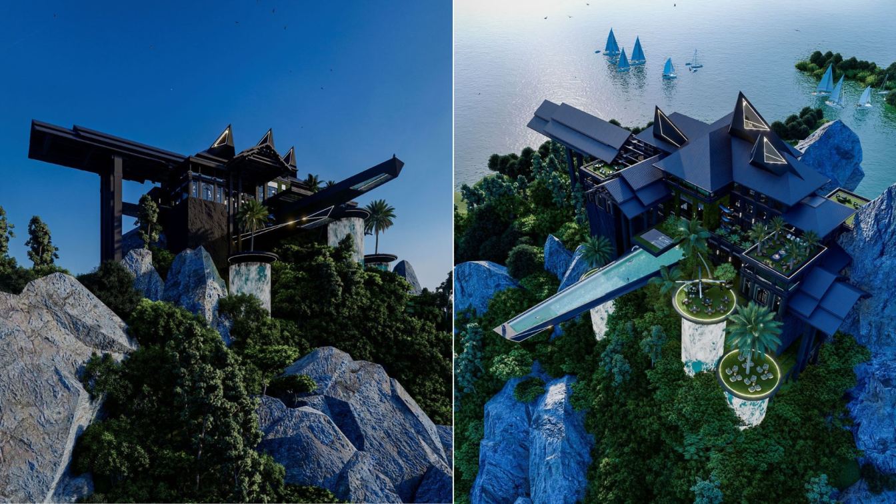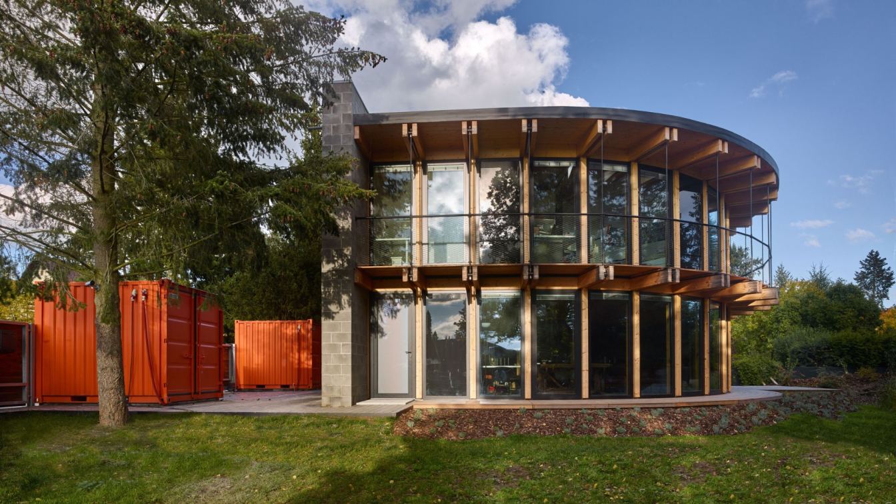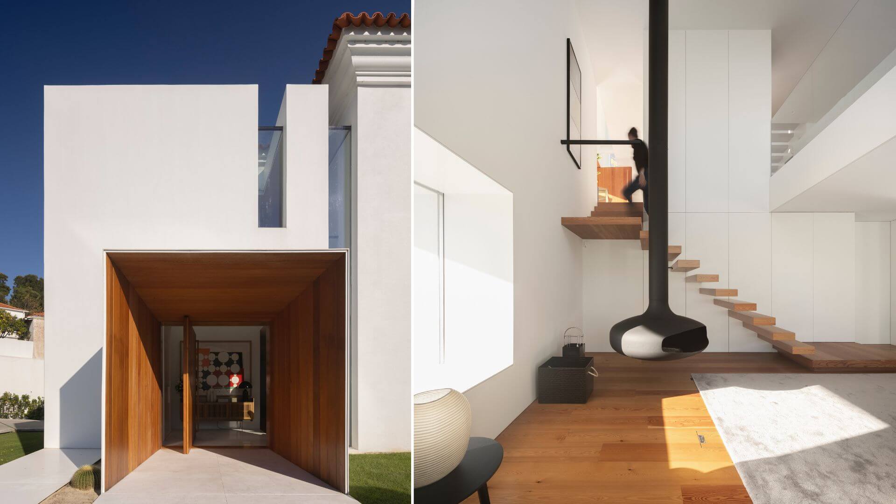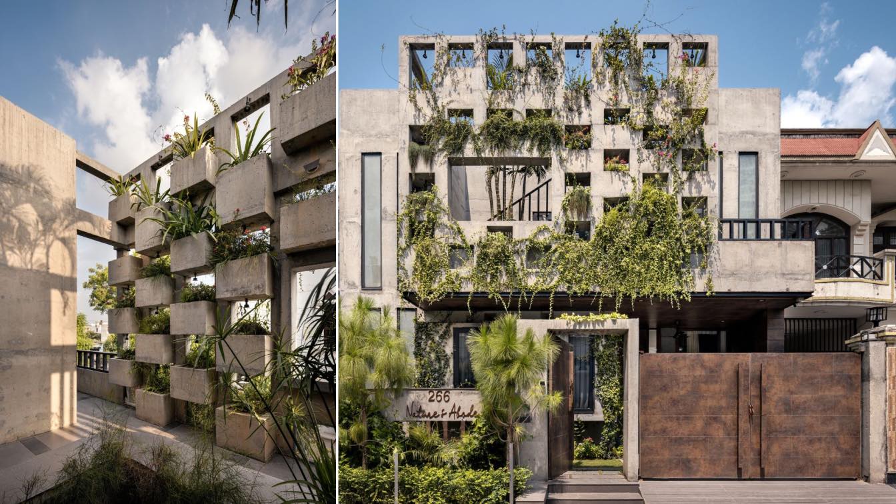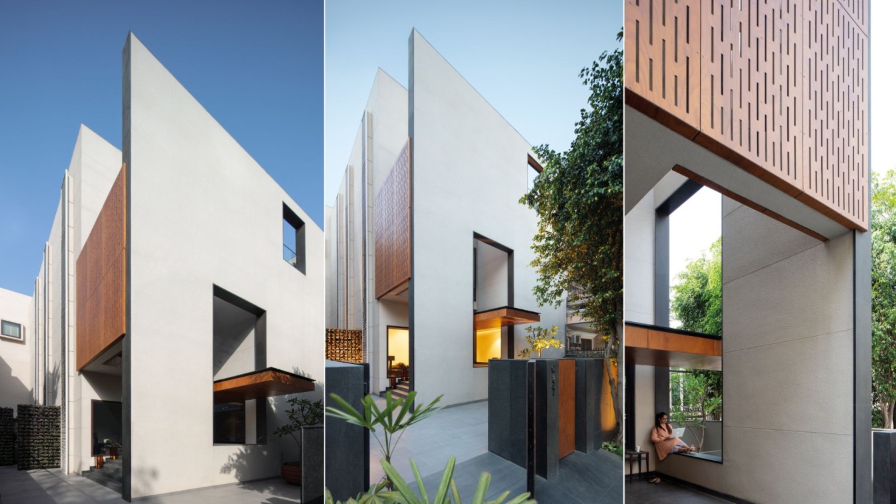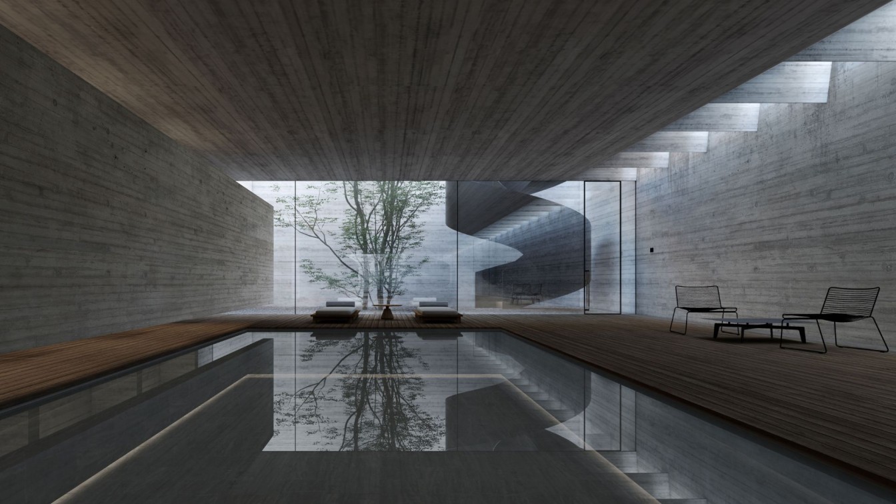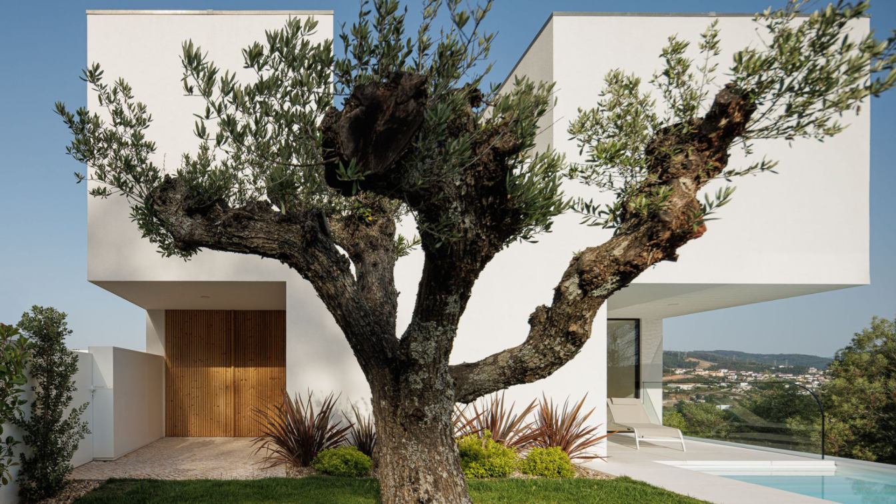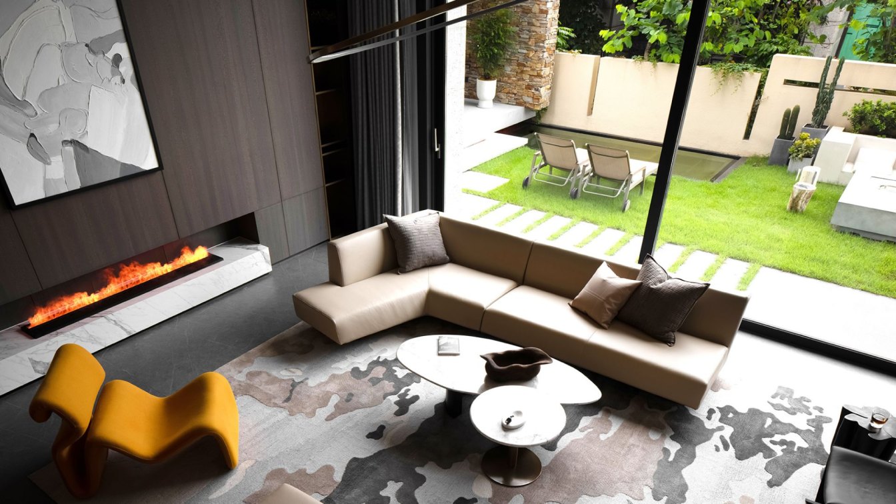The Property is designed under the concept of the combination of industrial elements that contrast with the apparent luxury, three elements that generate energy through waterfalls that create an energy cycle capable of sustaining the house as a functional machine that, as a visual purpose, creates the appearance of being suspended on the hill
Project name
Mansion of the Waters
Architecture firm
Veliz Arquitecto
Tools used
SketchUp, Lumion, Adobe Photoshop
Principal architect
Jorge Luis Veliz Quintana
Visualization
Veliz Arquitecto
Typology
Residential › House
In the southern part of Malé Kyšice town on the edge of the Křivoklát woods, there is a residential district originally home to weekend cottages. One such cottage on a flat plot of land was replaced by a passive home. The floor plan closely resembles a quarter-circle with walls made of exposed concrete blocks. The rounded wall and the ceilings are...
Project name
House That Opens Up to the Sun
Architecture firm
Stempel & Tesar architekti
Location
Malé Kyšice, Czech Republic
Principal architect
Ján Stempel, Jan Jakub Tesař
Collaborators
Chief project engineer: Aleš Herold; Wooden construction statics: Timber design.
Built area
Built-up Area 127 m² Usable Floor Area 157 m²
Typology
Residential › House
The rehabilitation of this villa calls for various dimensions of dreams, both in the enjoyment of the interior and in the contemplation of the panoramic horizon. The contemporary language and materials, especially the volumes of white lacquered plates and large glass spans, clearly marked the enlargement, differentiated from the original house.
Architecture firm
VISIOARQ Arquitectos
Location
Coimbra, Portugal
Photography
Fernando Guerra | FG+SG
Principal architect
Vicente Gouveia, Pedro Afonso, Nuno Poiarez
Typology
Residential › House
Nature’s Abode is a residence designed for the Gargs who are located in the town, Shahabad, Haryana- A place of extreme temperatures. In a setting of such extreme temperatures and dry weather conditions, proposing materials that cater to the weather conditions throughout the season cycle, installing and configuring those materials, and ensuring the...
Project name
Nature’s abode
Location
Shahabad, Haryana, India
Photography
Purnesh Dev Nikhanj
Principal architect
Tawish Tayal
Design team
Paramhansh Yadav, Vinita Rawat, Sejal Awasty, Nandini Goel, Paras Tyagi, Baibee Singh, Varishtha Singh
Civil engineer
Yagyadutt Sharma, Sadev Ary
Structural engineer
Rabi Akhtar
Visualization
Paramhansh Yadav
Tools used
SketchUp, Lumion, AutoCAD, Adobe Photoshop
Material
Concrete, Aluminium, Wood (Majorly used)
Client
Shashi Bhushan Garg
Typology
Residential › House
Nestled in the leafy bylanes of an urban pocket in the heart of New Delhi, the Envelope is a contemporary home for a respected luminary in the cinematic industry, one that is contemplative in nature with a sleek iconic profile reflecting its metropolitan city character. The house is distinctly private in its appearance, with a sheer monolithic wall...
Project name
The Envelope (Vasant Vihar Residence)
Architecture firm
Studio IAAD
Location
New Delhi, India
Photography
Andre J. Fanthome, Studio Noughts and Crosses LLP
Principal architect
Rachna Agarwal
Collaborators
Electrical Engineering: Ampower Consultant Services HVAC: Dew point Façade: Prodema cladding
Structural engineer
AE Design
Material
Brick, concrete, glass, wood, stone
Typology
Residential › House
Located in Dongcheng district in the ancient city of Beijing, the project consisted in the construction of a private courtyard house including the refurbishment of an existing Ming's dynasty building along the street. In the design process, it was important to give a clear reading of the old and the new while connecting both in a coherent architect...
Project name
Dongcheng Courtyard House
Architecture firm
JSPA Design
Principal architect
Johan Sarvan, Florent Buis
Built area
660 m² (Interior space area)
Design year
2022 Feburary to October
Visualization
JSPA Design
Typology
Residential › House
Developing a house in this location becomes a challenge due to the natural profile that the land develops. As such, the project idea is not to land a volume that becomes a dwelling, but to design a volume that conveys the idea that it was carved in the “site” (thus creating the feeling of union with the place) at the same time as it provokes the se...
Architecture firm
Mário Alves Arquiteto
Location
Quinta da Portela, Coimbra, Portugal
Photography
Ivo Tavares Studio
Principal architect
Mário Alves
Material
Brick, concrete, glass, wood, stone
Typology
Residential › House
Inspired by the traditional Chinese courtyard house, the design team created a triple-height atrium in the central area of the residence. The introverted atrium combines both transparency and a sense of privacy. Light and shadows randomly scatter on the white walls around the atrium. The design stimulates the free communication among the occupants,...
Project name
Villa Near Dahao Lake
Architecture firm
Foshan Topway Design
Principal architect
Wang Zhike, Li Xiaoshui
Design team
Luo Hongli, Lai Yunqin, Liu Yangzhu, SuJianming, Zhou Shenghua, Deng Jianfeng
Collaborators
Text: Lan Jingwei
Interior design
Yang Shiwei / Foshan Caihong Space
Construction
Foshan Jihui Decoration Engineering Co., Ltd.
Material
Concrete, Wood, Glass, Stone
Typology
Residential › House

