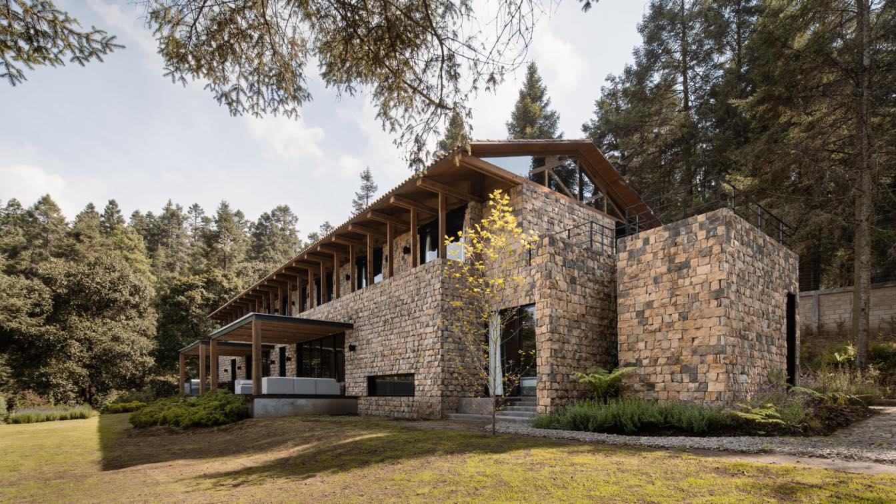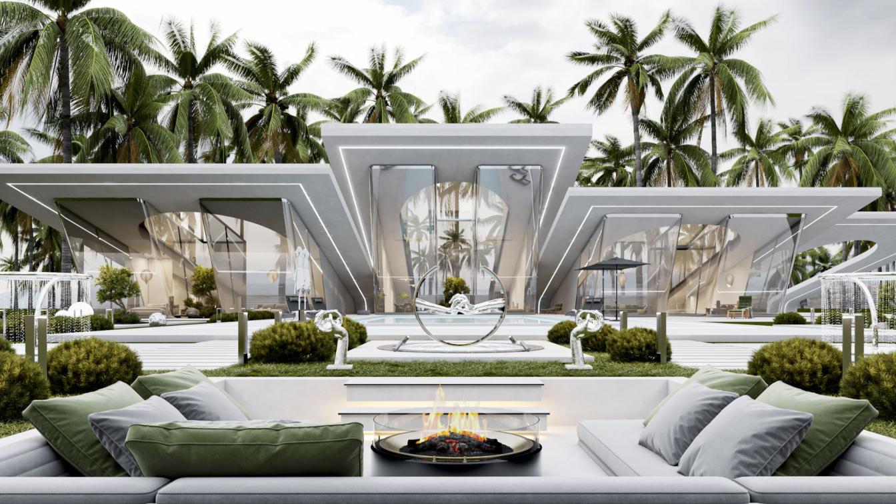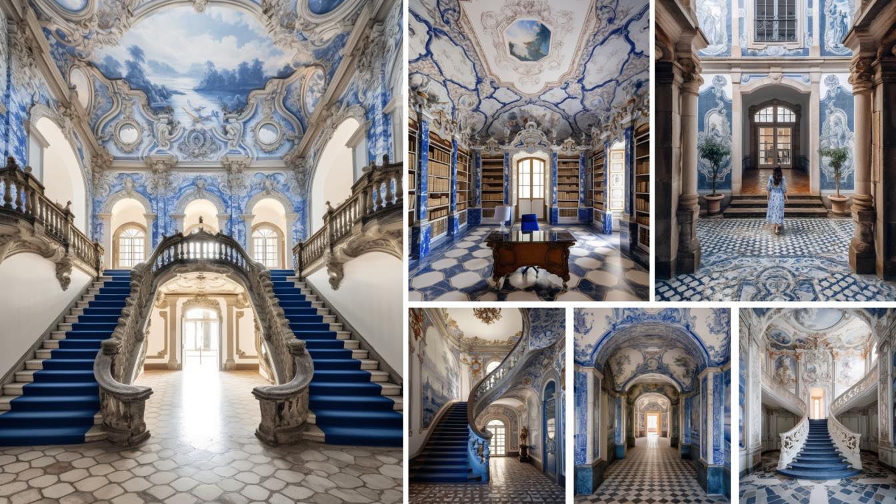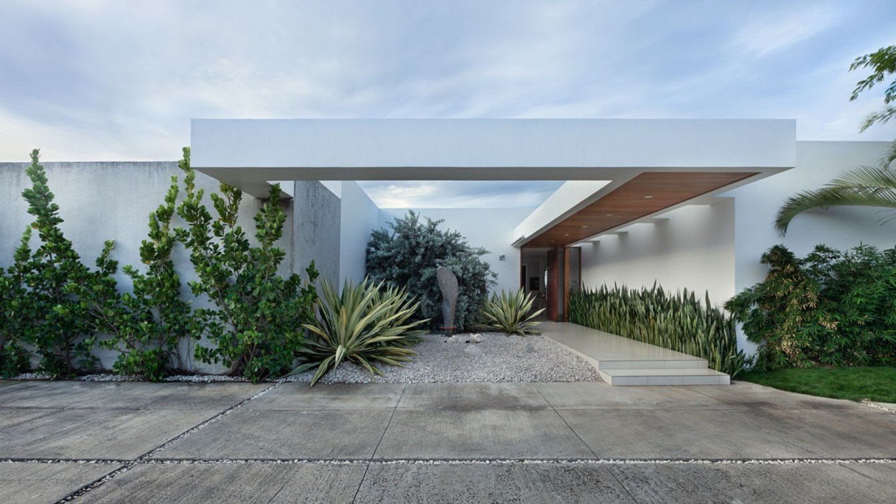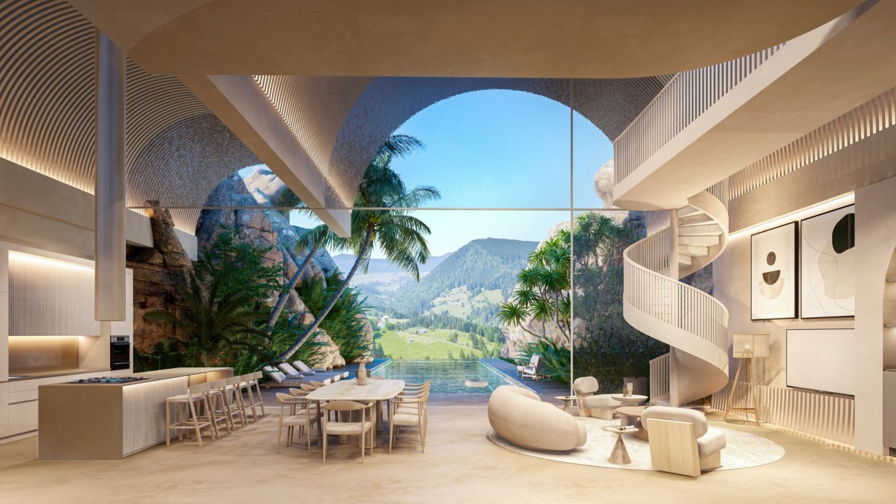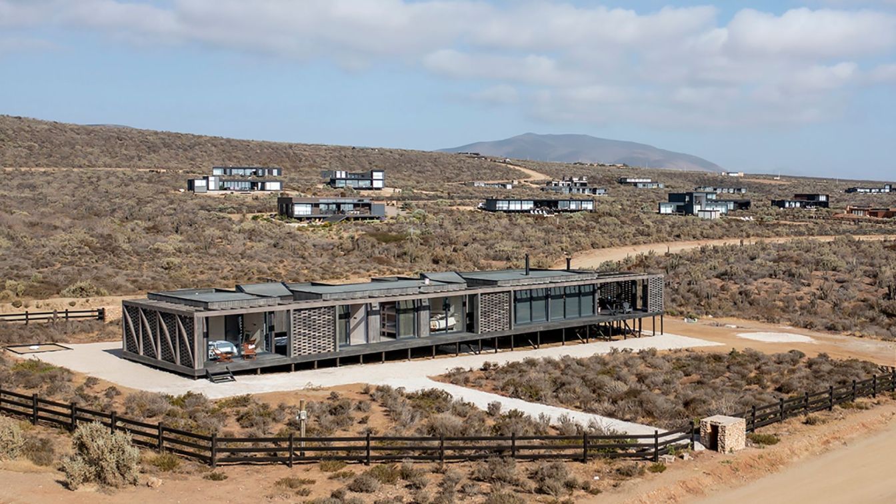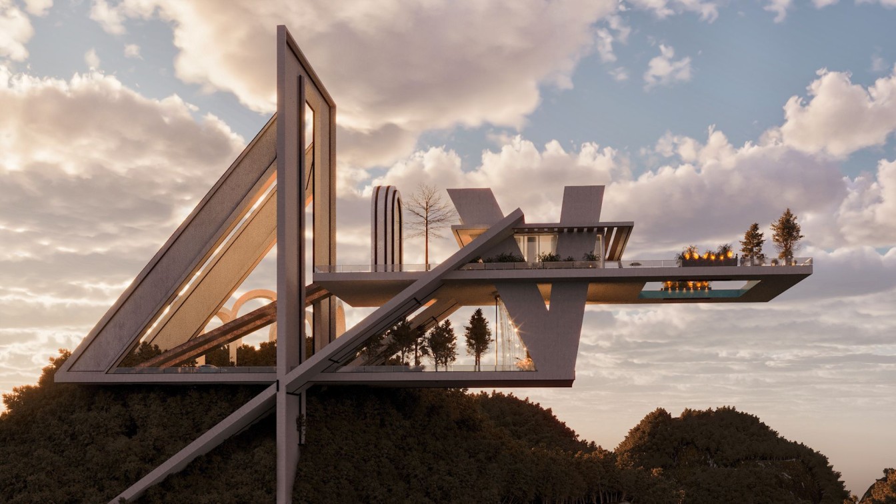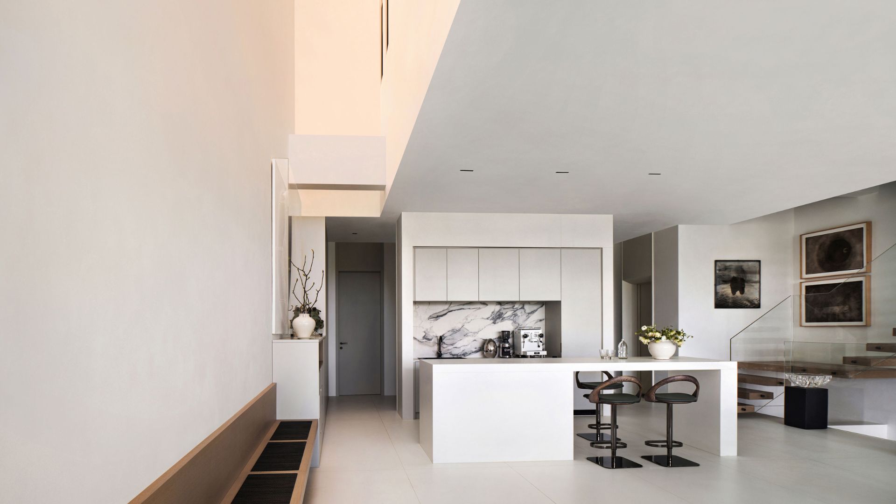Villa K is inspired by and seeks to implement the elements of a traditional Tuscan villa, so materiality, shape, openings and spaces are a key element that reinterprets antiquity and the origins of country houses.
Architecture firm
Studio rc
Location
Salazar, State of Mexico, Mexico
Principal architect
Juan Pablo Ramirez Capdevielle
Interior design
Juan Pablo Ramirez
Civil engineer
Gabriel Alvarez
Environmental & MEP
Gabriel Alvarez
Tools used
Rhinoceros 3D, AutoCAD
Material
Stone, Wood, Concrete, Steel
Typology
Residential › House
Folded project The project consists of several plates,these plates forming are designed in a bending manner. The project has special folded plates with an arched opening. Form follows function and the project style is a combination of modern and traditional architectural style. The opening form of the project faces the entrance and the parking. The...
Project name
Folded Villa
Architecture firm
UFO Studio
Tools used
Autodesk 3ds Max, V-ray, Adobe Photoshop
Principal architect
Bahman Behzadi
Visualization
Bahman Behzadi
Typology
Residential › House
As an aspiring young designer, I have always been fascinated by the beauty and elegance of Baroque architecture. I wanted to create a series of images that could convey the complete story of a Baroque villa, inspired by the antique style of Portuguese tiles. To achieve this, I turned to Midjourney AI, a powerful tool that enabled me to bring my vis...
Student
Mohammad Qasim Iqbal
University
Nottingham Trent University
Project name
Antique Villa
Typology
Residential › Villa
CASA DC is a contemporary home, which its access enhances through a warm material composition; wooden ceilings blend with the main door, creating a continuous visual effect. The overhang which marks the main access, melds within the façade that dresses before a mixture of warm and sober textures.
Architecture firm
HRTD Hurtado Arquitectos
Location
Managua, Nicaragua
Photography
Carlos Berrios
Principal architect
Daniel Hurtado
Design team
Rodrigo Watson
Collaborators
Ronald Espinoza (Drafter)
Interior design
HRTD Hurtado Arquitectos
Civil engineer
Ramiro Tellez
Structural engineer
Julio Maltez
Environmental & MEP
Energiza S.A. (Electrical); Orlando Bermudez (Plumbing)
Supervision
HRTD Hurtado Arquitectos
Tools used
Bobcat, Framing, Concrete formwork
Construction
Reinforced concrete and Rebar
Material
Concrete, Wood, Glass, Steel
Typology
Residential › House
“Stone Sleeping House” is an architectural project of a rest house, located on a rocky terrain that integrates harmoniously into the landscape. The house has a distribution of two bedrooms, each with its own private bathroom, and a large common social space that includes a living room, dining room, and kitchen. The house is characterized by its ba...
Project name
Stone Sleeping House
Architecture firm
Veliz Arquitecto
Tools used
SketchUp, Lumion, Adobe Photoshop
Principal architect
Jorge Luis Veliz Quintana
Design team
Jorge Luis Veliz Quintana
Visualization
Veliz Arquitecto
Typology
Residential › House
G+D house is located in the area of Huentelauquen in Canela, Chile. A coastal desert area that is notable for its arid geography, powerful solar radiation, and predominant winds. The project seeks to transform these conditions into its main design element to provide a passive solution to these problems. In order to achieve this, a wooden skin is cr...
Architecture firm
Guimpert Atelier Architecture
Location
Huentelauquen, Canela, Chile
Photography
Aryeh Kornfeld
Principal architect
Eduardo Guimpert
Design team
Eduardo Guimpert, Katia Ivanovic-Zuvic
Structural engineer
Cubo Ingenieria, Timber
Supervision
Eduardo Guimpert
Visualization
Guimpert Atelier Architecture
Tools used
Mechanized wood
Construction
AMAS Arquitectura
Client
Andres Guimpert & Macarena Dippel
Typology
Residential › House
The building evokes a sense of modernity and simplicity with its seamless lines and striking angles. The structure appears to be a large, single-story building with a flat roof and towering glass windows that engulf the entirety of the front facade. The monochromatic color scheme of whites and greys give a clean and minimalist feel, while the contr...
Project name
VFF Mountain Lake House
Architecture firm
Mohamed El Sayed
Tools used
Autodesk 3ds Max, Corona Renderer, Adobe Photoshop
Design team
Mohamed El Sayed
Visualization
Mohamed El Sayed
Typology
Residential › House
While art creates realms, elegance brings the heart back to life. The rare luxury housing not only enjoys exceptional resources, but also responds to residents’ unique lifestyle, and more importantly, to the tasteful life with artistic aesthetics realm.
Project name
Lakeside Villa
Interior design
ACE DESIGN
Photography
Ao Xiang, Shifang Vision
Principal designer
Design prinicipal: Hui Xie; Execution head: Shali Yan
Design team
Hui Xie, Shali Yan, Subing Zhao, Shuai Yang
Collaborators
Soft decoration design and execution: Mushang Art
Material
Concrete, Glass, Wood.
Typology
Residential › Villa

