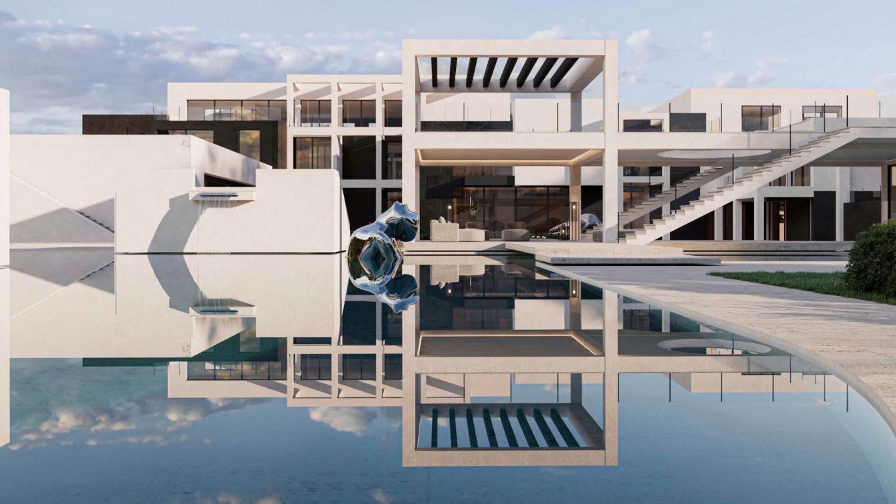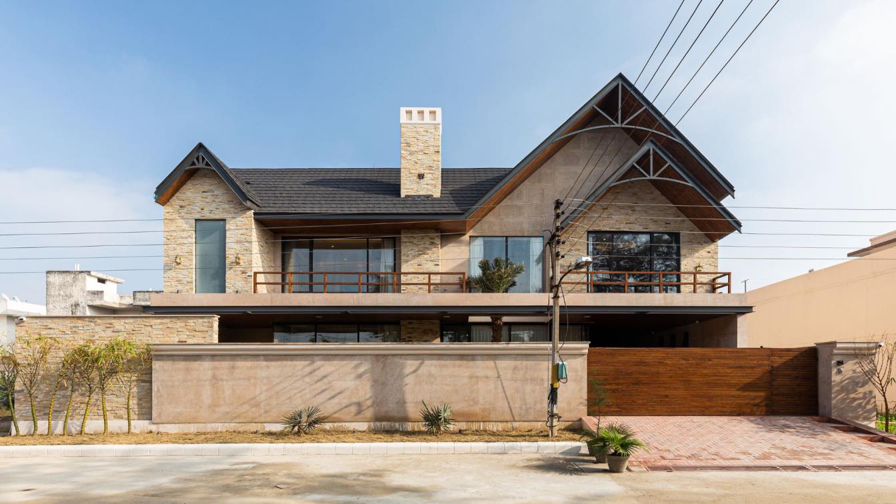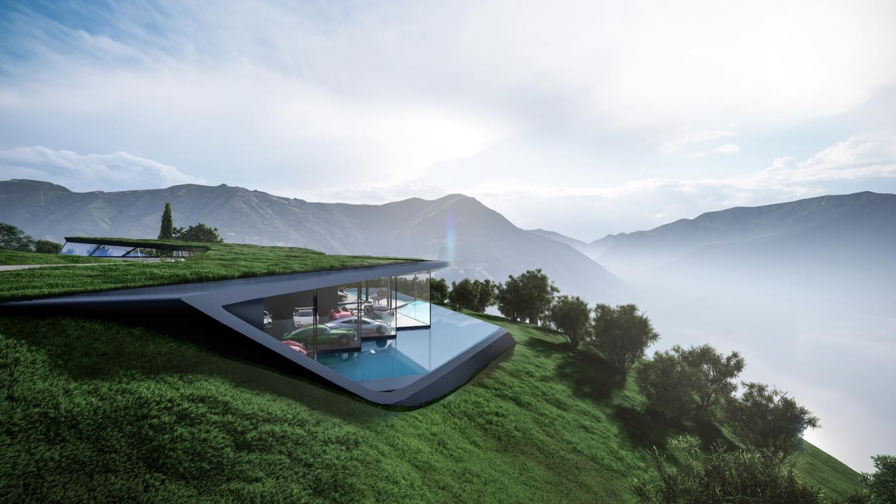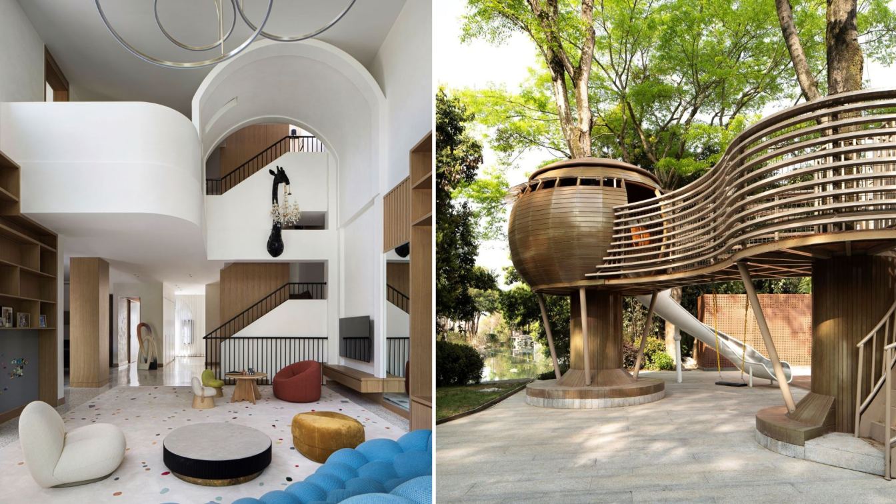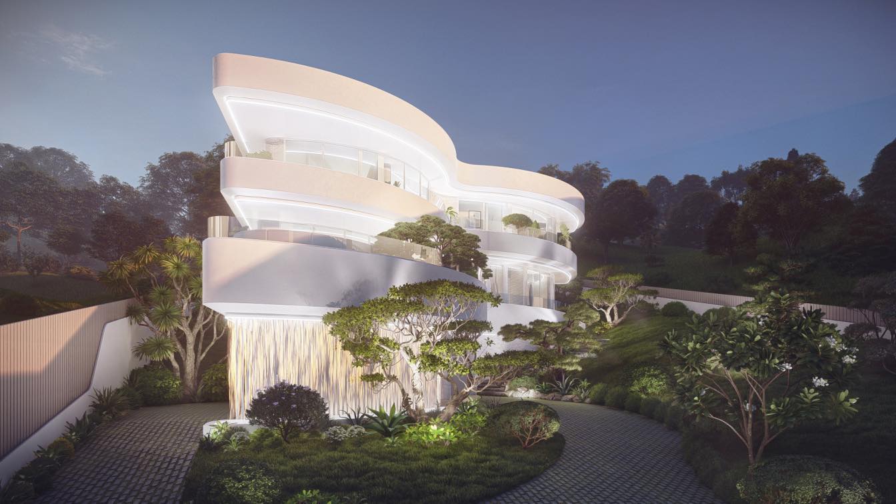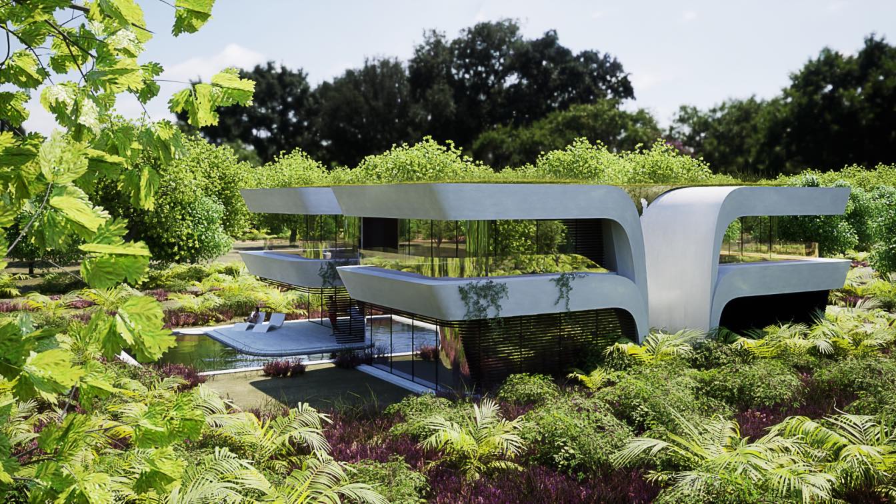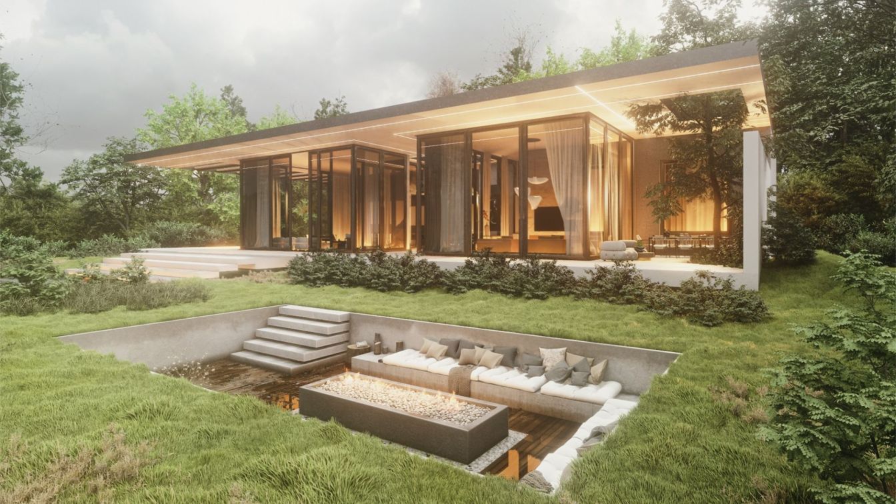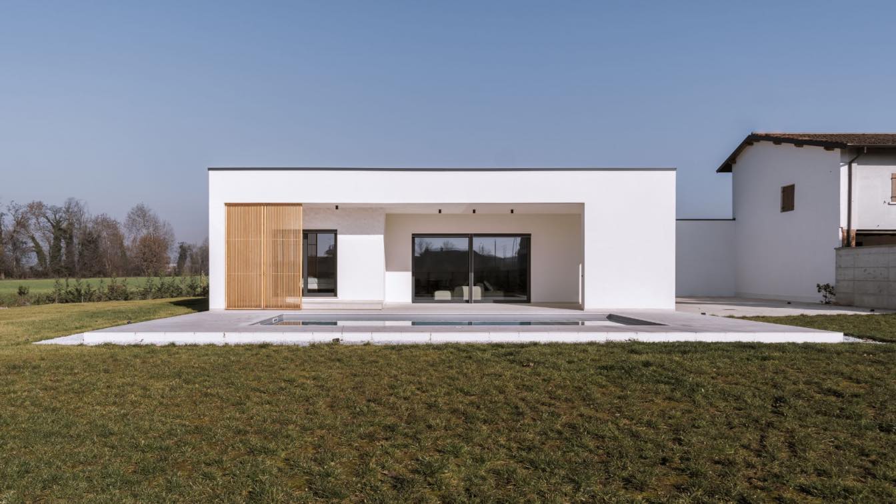Clean modern lines, floor to ceiling glass windows, gorgeous pool and beautiful landscape with its splendid art decors seems nothing else is needed for designing such a showy private villa.
Project name
Modern Private Villa
Architecture firm
Kulthome
Tools used
AutoCAD, Autodesk 3ds Max, V-ray, ArchiCAD, Adobe Photoshop
Typology
Residential, House
This Video shall dive into an amazing visual experience of a Fusion Villa designed by Space Race Architects for Mr. Gupta from Jalandhar, Punjab. As it is rightly said by Winston Churchill- We shape our buildings; thereafter they shape us, the vision behind this magnificent mansion was not only to comfort the cliental but also make it nature friend...
Project name
Fusion Villa
Architecture firm
Space Race Architects
Location
Jalandhar, Punjab, India
Photography
Purnesh Dev Nikhanj
Principal architect
Thakur Udayveer Singh
Interior design
Space Race Architects
Civil engineer
Mr. Sabharwal
Environmental & MEP
Space Race Architects
Landscape
Space Race Architects
Lighting
Space Race Architects
Supervision
Space Race Architects
Construction
Mr. Sabharwal
Material
Italian Stone, Indian stone, Wood, Glass, Steel
Typology
Residential › House
Villa Nero is a concept house overlooking Lake Como, designed to blend seamlessly into the mountainous terrain with a green roof that perfectly complements the surrounding greenery. The villa's design strikes a balance between luxury and minimalism, characterized by its sleek lines and uncluttered space.
Architecture firm
Omar Hakim
Location
Lake Como, Italy
Tools used
Rhinoceros 3D, Grasshopper, Lumion, Adobe Photoshop
Principal architect
Omar Hakim
Typology
Residential › House
The design and implementation of this 880 square meter villa is the achievement of how ACE Design succeeds in creating the "ideal home". Ms.Hui Xie leads the team to focus on discovering the real joys of family life, returning to nature amid the bustling city and slowing down the pace of life, so as to fully immerse ourselves in this enjoyable, car...
Project name
Chengdu Repulse Bay Detached Villa
Architecture firm
ACE DESIGN
Photography
Ao Xiang, Shifang Vision
Principal architect
Hui Xie
Design team
Hui Xie, Qilang Wang, Subing Zhao
Collaborators
Soft furnishings design and execution: Mushang Art
Typology
Residential › Villa
The aim of the project is to create a private residential unit with the harmonious relationship between modern living and the natural world and minimal footprint on the environment. Influenced by Greek mythology, as it provides a rich and diverse source of archetypes and symbols, common to mankind, and conveys the universal human experiences throug...
Project name
Villa Alphea
Architecture firm
Arestea (www.arestea.com)
Location
Tsavkisi, Tbilisi, Georgia
Tools used
ArchiCAD, Lumion, Adobe Photoshop
Principal architect
Vasily Gogidze
Typology
Residential › House
Holistic Villas are inspired by local plants and incorporate the principles of biophilia and biomimicry into the design. These principles seek to connect us with nature and create a living environment that is beneficial for us.
Project name
Holistic Villas
Architecture firm
Luis Pina Lopes - Studio
Location
Dominican Republic
Tools used
Rhinoceros 3D, Grasshopper, Twinmotion, Adobe Photoshop
Principal architect
Luis Pina Lopes
Visualization
Luis Pina Lopes - Studio
Typology
Residential › House
It is a recreational villa; Up to a residential and permanent villa. It is located in Iran, in the north of Iran, in the city of Gilan. The main idea of designing the plan of this villa is based on the old tree in the target site, which has been tried to preserve and emphasize its centrality.
Architecture firm
Negah Studio
Tools used
AutoCAD, Autodesk 3ds Max, Lumion
Principal architect
Mohammad Hossein Jalali Manesh
Design team
Tina Tajaddod, Mohammad Hossein Jalali Manesh
Design year
February 2023
Visualization
Tina Tajaddod
Typology
Residential › House
Decisive and peremptory lines silhouette geometric volumes, define sharp proportions, and give the project an aura of elegant rationality. Built from scratch in a markedly contemporary style, without concessions to stereotypes or superfluous “special effects”, but rather in harmony with the idea of new minimalism that characterises the ethos of ZDA...
Architecture firm
ZDA | Zupelli Design Architettura
Photography
Matteo Sturla
Principal architect
Ezio Zupelli
Design team
Ezio Zupelli, Carlo Zupelli
Collaborators
Matteo Sturla, Ottavia Zuccotti, Marco Bettera
Interior design
Ezio Zupelli
Civil engineer
Mauro Taglietti
Structural engineer
Mauro Taglietti
Environmental & MEP
Mauro Taglietti
Landscape
ZDA | Zupelli Design Architettura
Construction
Edil Padana Sris
Typology
Residential › House

