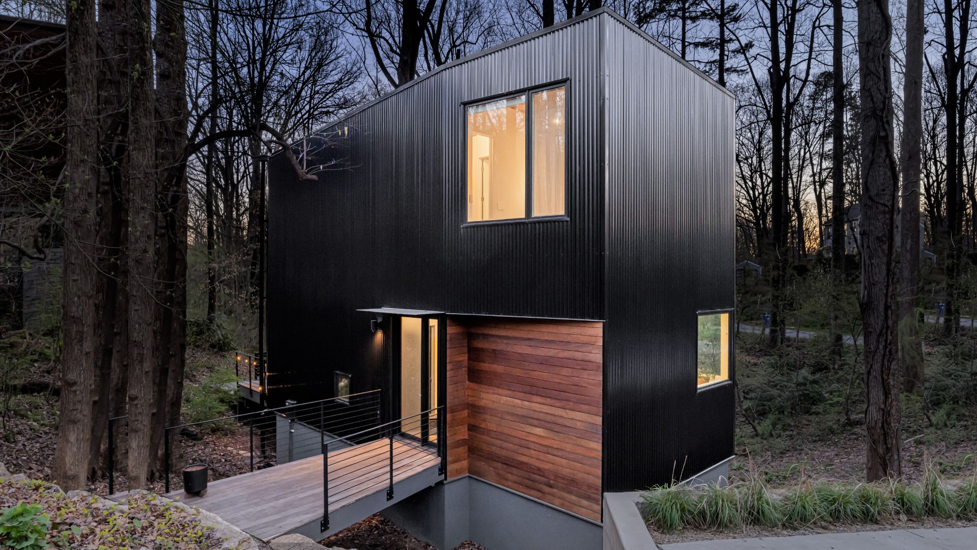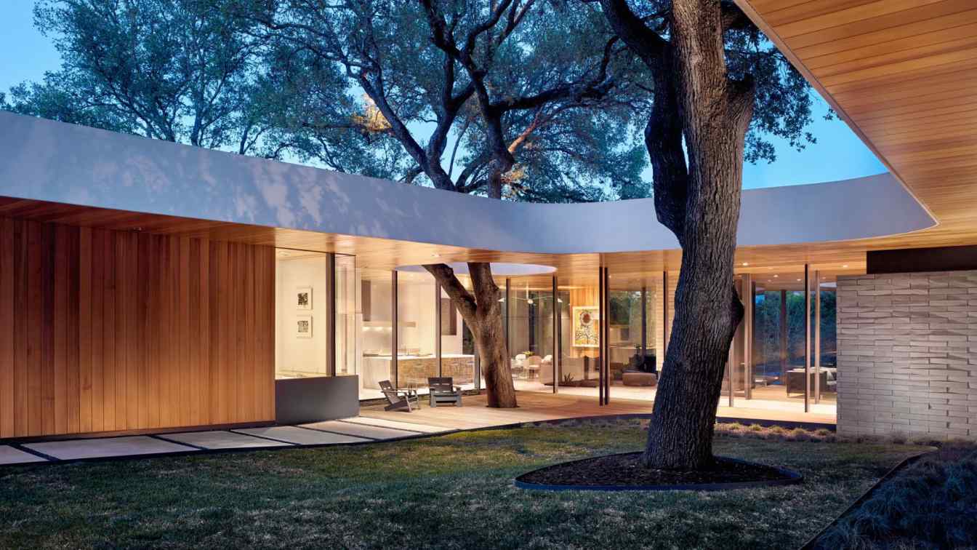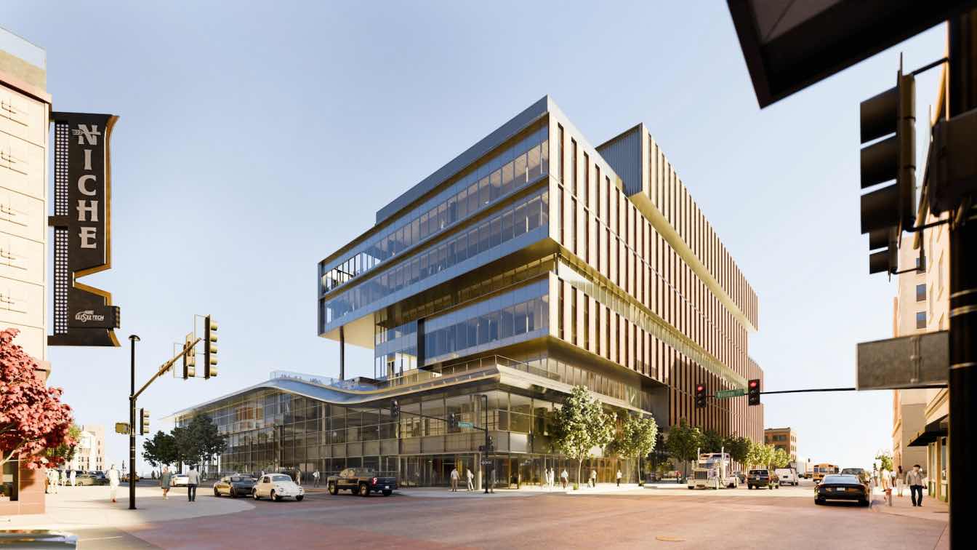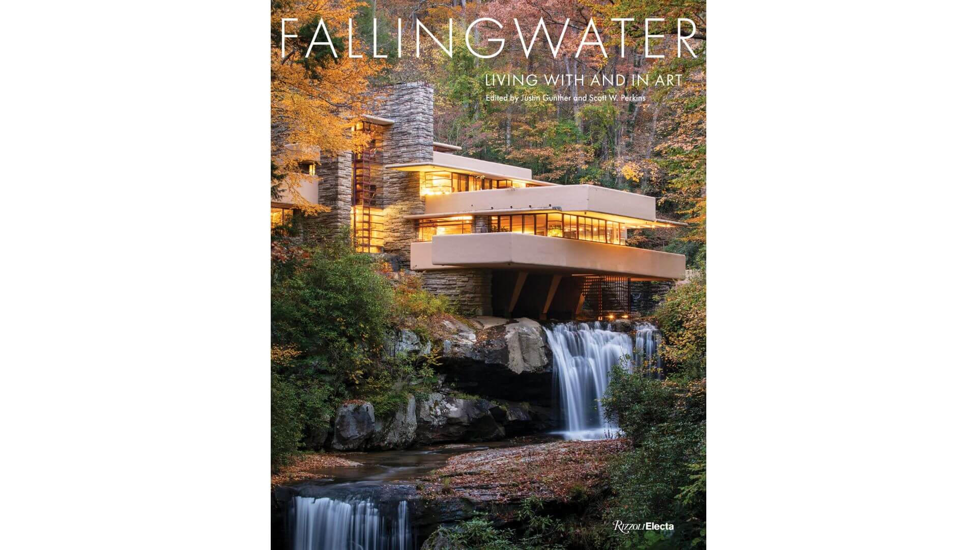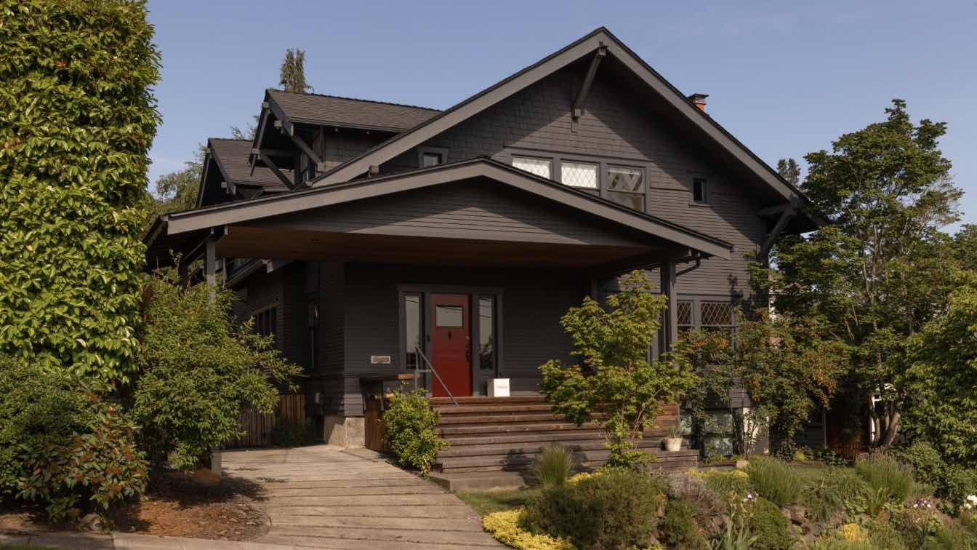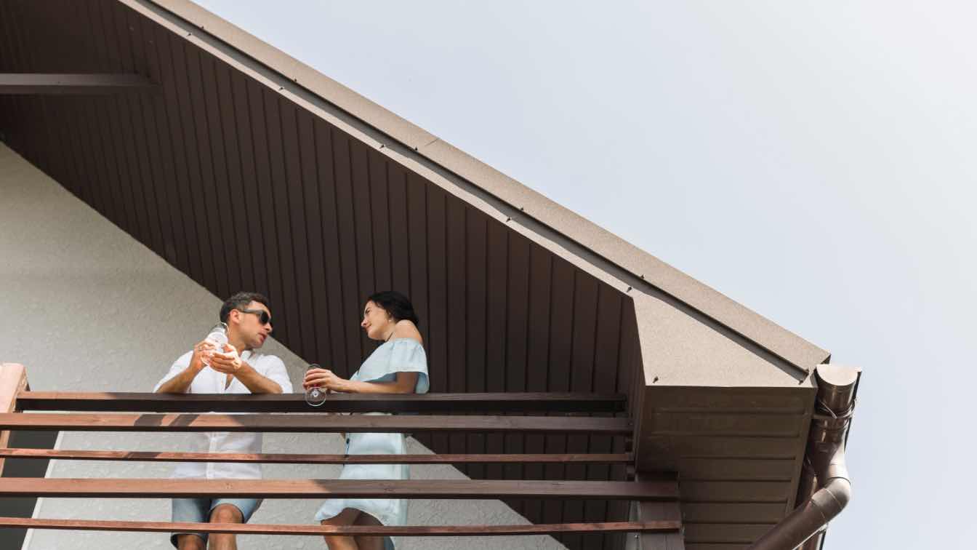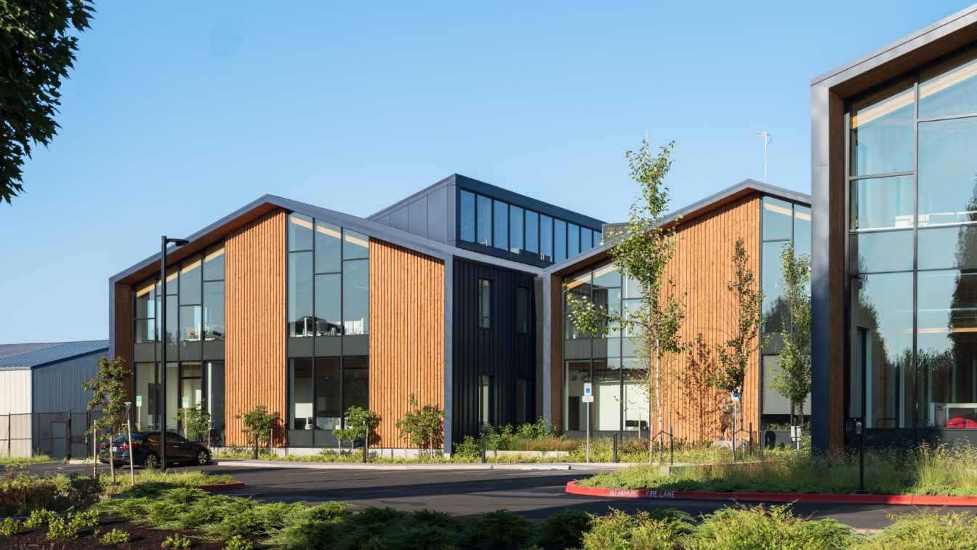Casa Negra is a small urban infill live/work space situated on a wooded lot in West Asheville. We acted as architects, builders, developers and interior designers and did around 30% of the actual work ourselves. The project started as an accessory dwelling to our home and currently it houses our design studio on main and top level with a rental on...
Architecture firm
Rusafova Markulis Architects
Location
Asheville, North Carolina, USA
Interior design
Rusafova Markulis Architects
Client
Rusafova Markulis Architects
Typology
Residential › House
Minimalism combined with a splash of colors from Scandinavian furnishing, this house experienced a complete transformation from a dated, dark, and dull palette into a Japan-inspired, California-modern bright pool-side house.
Architecture firm
Koami Architecture
Location
Mountain View, California, USA
Photography
Mikiko Kikuyama
Principal architect
Nana Koami
Design team
Koami Architecture
Interior design
Koami Architecture
Lighting
Koami Architecture
Supervision
Koami Architecture
Material
Shosugi Ban (Charred Wood), Stucco, Wood Siding
Typology
Residential › Single Family Home
The opportunity to live simultaneously in the center of the city and in an isolated refuge presented a powerful circumstance for this family of four. Within a very ordinary neighborhood, this 3,230-square-foot home is oriented to take maximum advantage of the unexpected escarpment, creek, and natural views offered at the rear of the property.
Project name
Constant Springs Residence
Architecture firm
Alterstudio Architecture
Location
Austin, Texas, USA
Design team
Kevin Alter, Ernesto Cragnolino, Tim Whitehill, Joseph Boyle, Michael Woodland, Sara Mays
Collaborators
Pool: Jay Scallon Pools
Interior design
Alterstudio Architecture
Structural engineer
Scott Williamson, PE
Environmental & MEP
Mechanical Engineer: Positive Energy
Landscape
BDW Landworks and Construction
Construction
Chris Hill, Mark Paulsen
Material
Concrete, Wood, Glass, Steel
Typology
Residential › House
Wichita Project by Helix Architecture + Design and CO Architects Breaks Ground.
Written by
Julie D. Taylor, Hon. AIA, Taylor & Company
Photography
Designed by Helix Architecture + Design and CO Architects, Wichita Biomedical Campus is an innovative health care destination that will be completed in 2026. Images courtesy of Helix Architecture + Design and CO Architects
An international treasure on the UNESCO World Heritage List, Fallingwater is a total work of art. This book, an exciting new look at a masterpiece, is a revelation for the first time seen here in its fullness.
Title
Fallingwater: Living With and In Art
Author
Edited by Justin Gunther and Scott W. Perkins, Photographs by Dave Bryce, Contributions by Donald Albrecht and Jeannine Falino and James Oles and Jennifer Way and Charlotte Ashby and Rebecca Hagen
Category
Architecture - Individual Architects & Firms - Monographs
Buy
https://www.rizzoliusa.com/book/9780847842865/
Price
US Price: $65.00. CDN Price: $85.00
New homeowners of a historic 1910 Craftsman-style home sought to transform their 2,491-square-foot house by updating it for contemporary living, while adding a rental facility to the property (ADU - Accessory Dwelling Unit).
Architecture firm
Wittman Estes
Location
Seattle, Washington, USA
Principal architect
Matt Wittman, Jody Estes
Design team
Matt Wittman, AIA. Jody Estes, Mariana Gutheim, Alex Hale
Interior design
Wittman Estes
Structural engineer
J Welch Engineering
Typology
Residential › House
Choosing the right professional for your parapet inspection in NYC involves careful consideration of their credentials, experience, knowledge, and communication skills.
Written by
Liliana Alvarez
The Public Works Operations Building serves as the heart of Salem, Oregon, a hub designed to keep the city’s infrastructure running smoothly. Supporting the Public Works Department, Engineering, and Administration staff, the building is essential for maintaining the city’s operations, ensuring that employees have the resources and environment.
Project name
City of Salem Shops Public Works
Location
Salem, Oregon, USA
Photography
Josh Partee (interior), Lewis Williams (exterior)
Design team
Design Principal: David Keltner. Principal-in-Charge: Laura Klinger. Project Manager: Jen Dzienis. Project Architect: Daniel Childs. Architectural Design Team: Caitie Vanhauer. Architectural Design Team: Caleb Couch. Architectural Design Team: Kirsten Heming. Architectural Design Team: Marissa Sant. Architectural Design Team: Sarah Post-Holmberg. Sr. Interior Designer: Sarah Weber. Interior Designer: Anya Norcross. Interior Designer: Mayumi Nakazato. Interior Designer: Van Stanek
Collaborators
Owner’s Rep: Compass Project Solutions
Civil engineer
Westech Engineering, Inc.
Environmental & MEP
Mechanical & Plumbing Engineer: Mazzetti
Landscape
Ground Workshop LLC
Construction
Howard S Wright Construction
Material
Concrete, Wood, Glass, Metal
Typology
Commercial Architecture › Office Building

