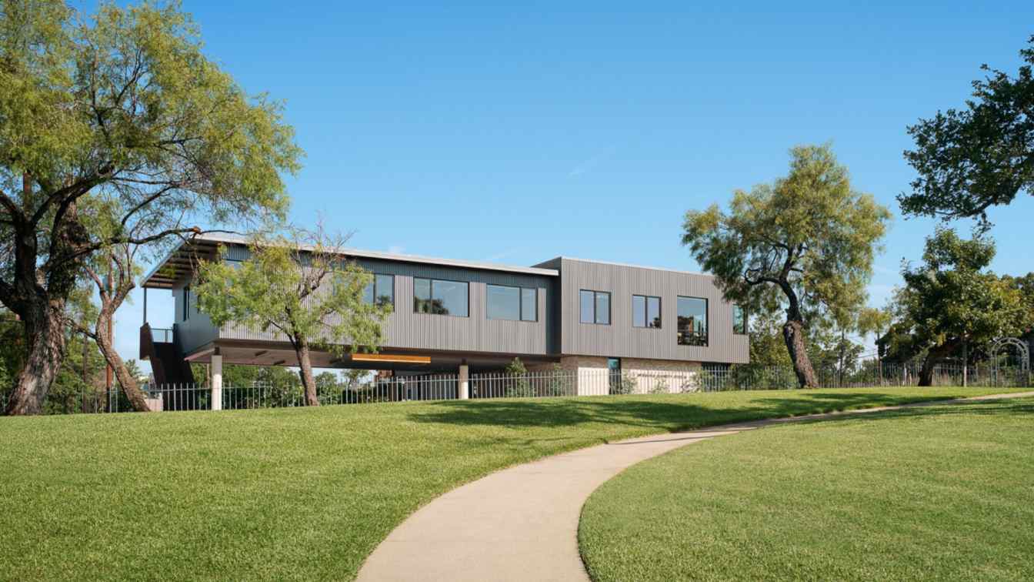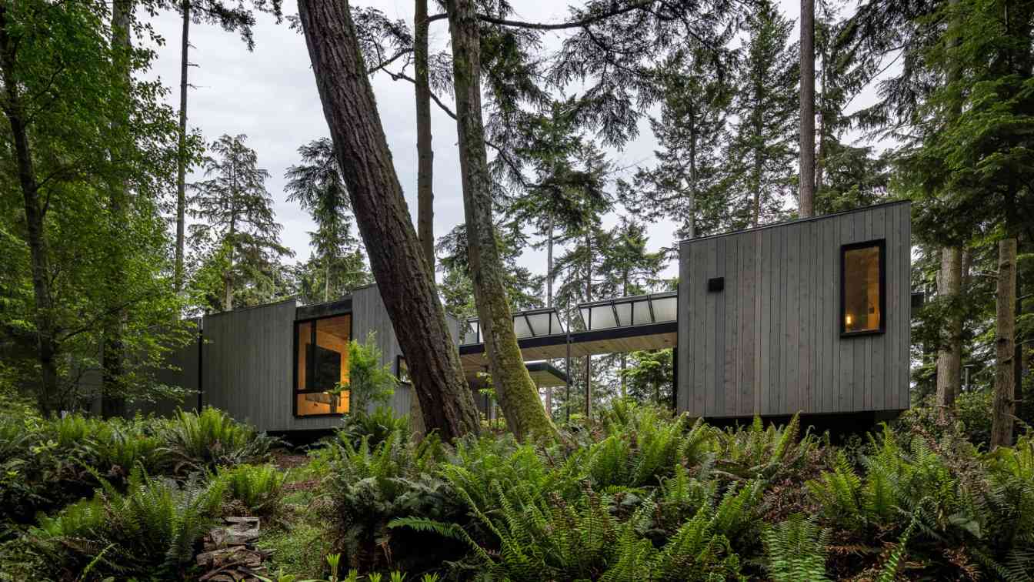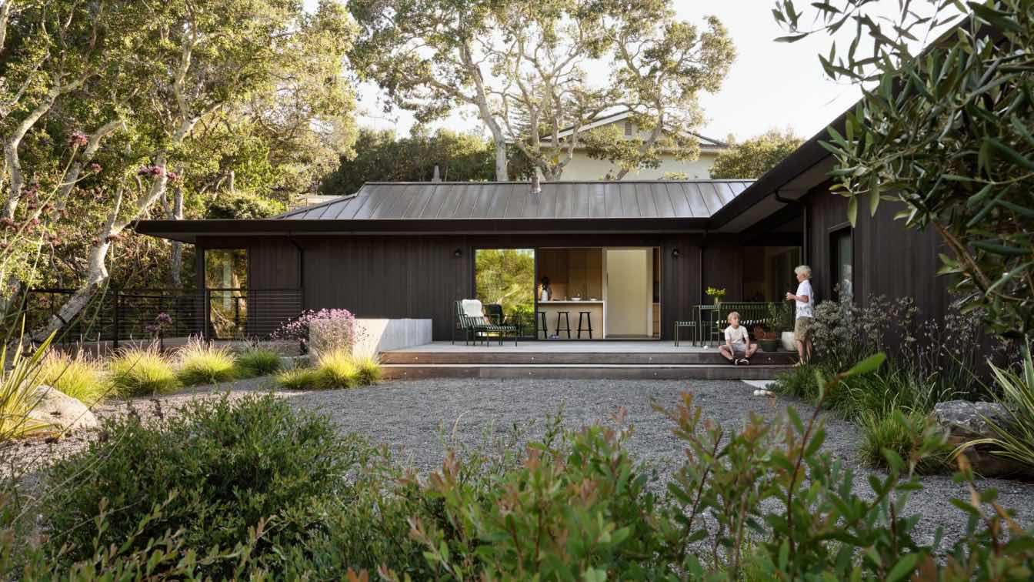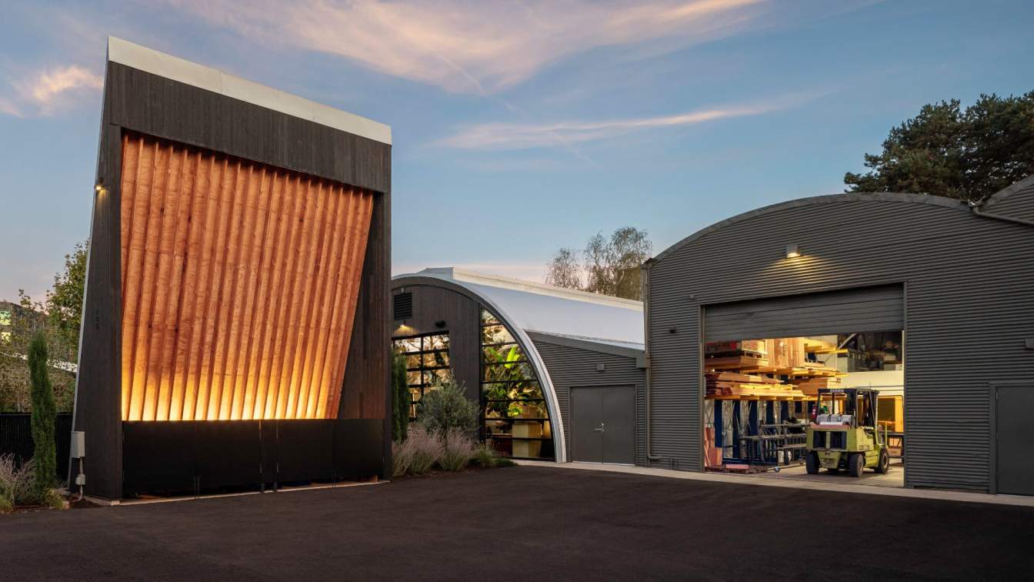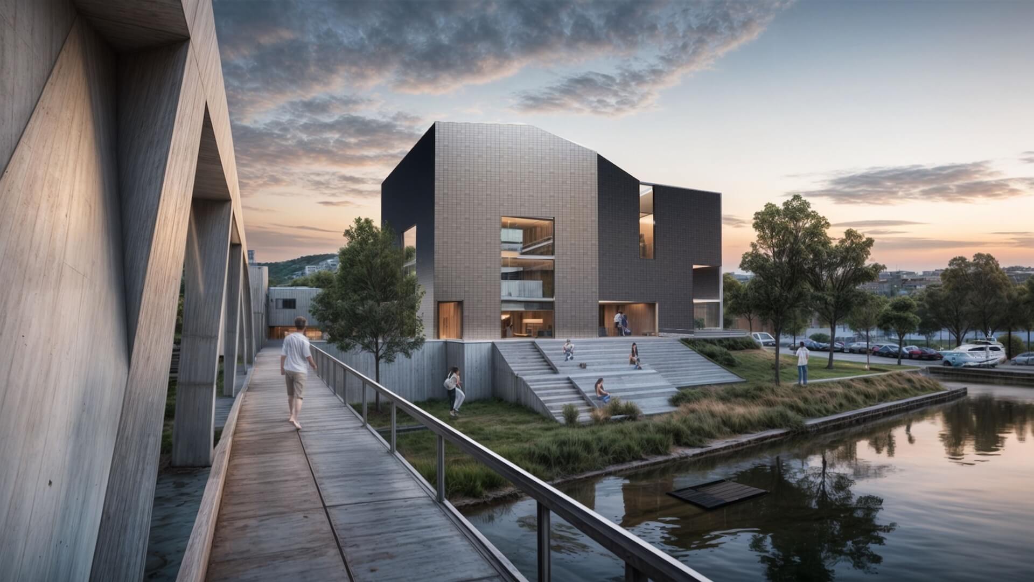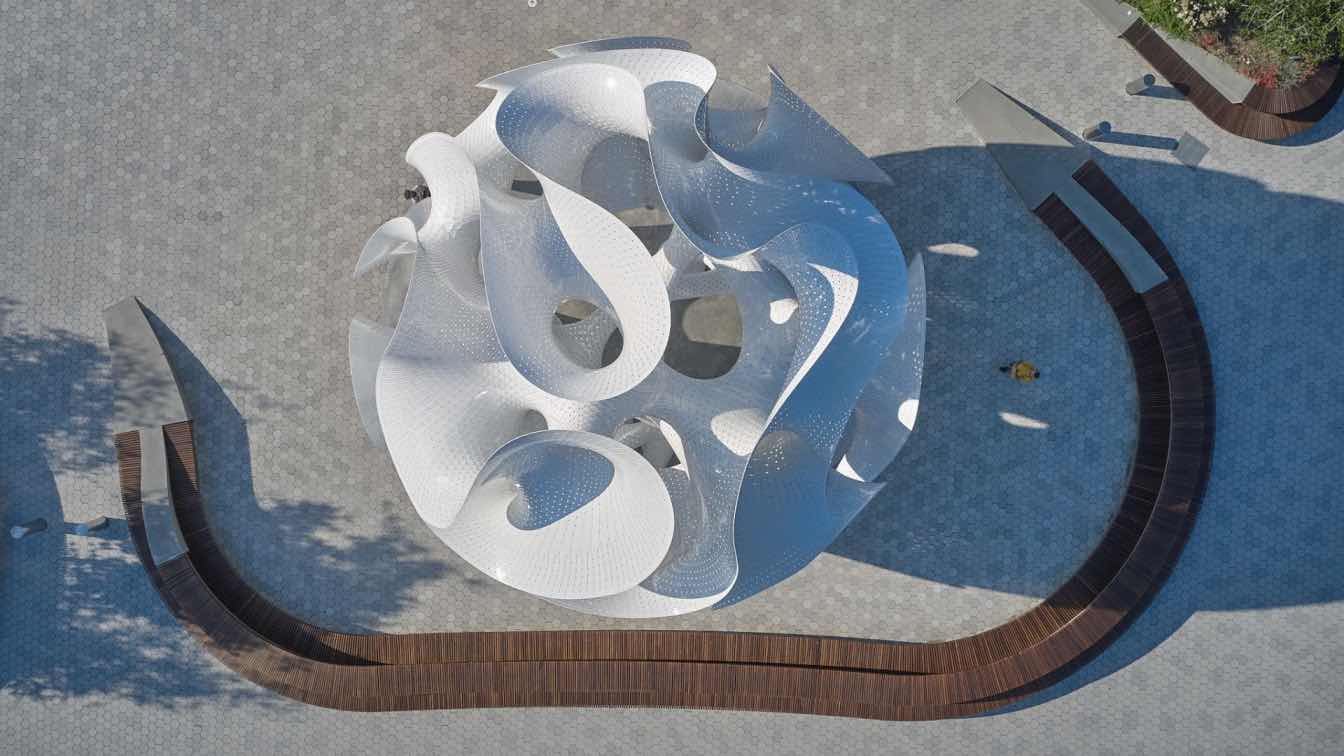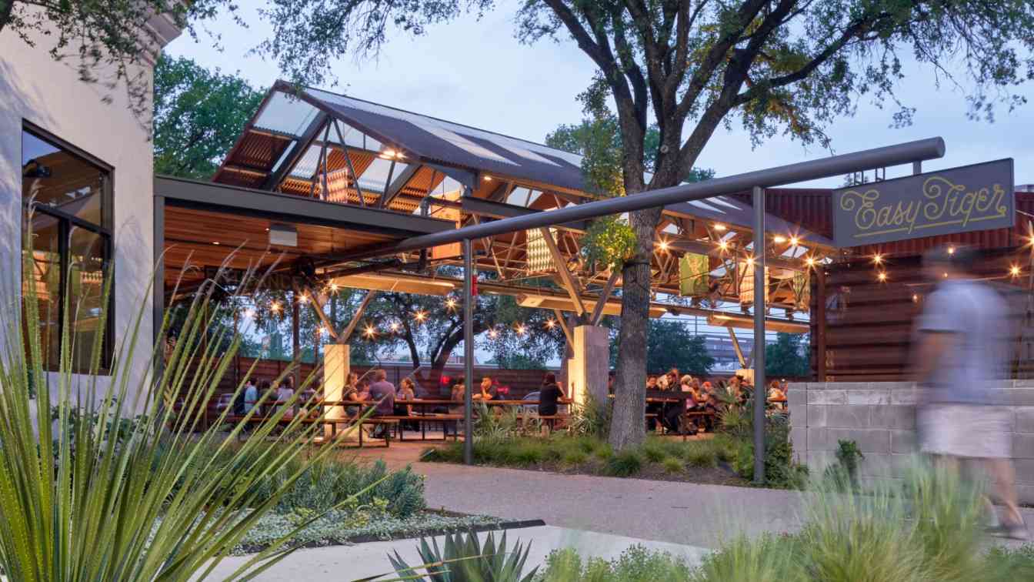East 11th Street is the “Main Street” of a very diverse neighborhood in East Austin, offering a vibrant mix of small, locally owned businesses, shops, and restaurants. Located at the corner of 11th and Navasota, the site for 1211 East Eleventh anchors the eastern end of the pedestrian-oriented commercial.
Project name
1211 East Eleventh
Architecture firm
Furman & Keil Architects
Location
Austin, Texas, USA
Principal architect
Gary Furman, Philip Keil
Design team
Gary Furman, Philip Keil, Troy Miller, Jason Kerensky, Drew Wilson
Civil engineer
Lockwood Engineers
Structural engineer
Architectural Engineers Collaborative
Environmental & MEP
AYS Engineering
Landscape
Word + Carr Design Group
Construction
IE2 Construction
Typology
Commercial › Mixed-Use Development
Defined by flexibility, Puzzle Prefab took on the challenge to build dwellings that minimize environmental impact, while fostering health and connection to nature for the inhabitants. A quarter of the size of the typical 2,000-square-foot American home, the prototype includes 600 square feet of living space attached to 557 square feet.
Project name
Whidbey Puzzle Prefab
Architecture firm
Wittman Estes
Location
Whidbey Island, Washington, USA
Photography
Andrew Pogue, Dan Sutherland (construction) Wittman
Design team
Matt Wittman AIA, LEED AP. Jody Estes, Don Bunnell, Naomi Javanifard, Tristan Walker, Jen Sutherland
Collaborators
Net Zero Energy Consultant: Erin Moore, FLOAT; Mechanical Engineer: Solarc Energy Group
Interior design
Wittman Estes
Structural engineer
Josh Welch Engineering
Construction
Sparrow Woodworks
Typology
Residential › House
After purchasing a modest ranch house on a secluded corner lot in suburban San Mateo, the clients took note of what they loved about the existing home—it was unassuming, private, and nestled into a property lush with trees and native landscaping.
Architecture firm
Feldman Architecture
Location
San Mateo, California, USA
Design team
Steven Stept, AIA, Project Principal. Lindsey Theobald, Director of Interiors. Matt Lindsay, Senior Job Captain. Drew Curran, Designer
Structural engineer
BKG Structural Engineers
Landscape
Bliss Landscape Architecture
Lighting
Kim Cladas Lighting Design
Construction
Brian Garcia Construction
Typology
Residential › House
Longtime occupants of a historic building in downtown Portland, Skylab’s office space was vastly undersized and no longer met the needs of their evolving practice. The search for new space began with several questions, “How can our studio evolve from a dedicated workspace to a playground for the art and design community?
Architecture firm
Skylab Architecture
Location
Portland, Oregon, USA
Photography
Eric Fortier, Stephen Miller
Design team
Jeff Kovel, Principal, Design Architect. Brent Grubb, Principal-in-charge. Jennifer Martin, Project Architect. Nita Posada, Principal, Interior Design. Amy DeVall, Interior Design
Interior design
Skylab Architecture
Civil engineer
Humber Design Group Inc.
Structural engineer
Valar Consulting Engineering
Environmental & MEP
Jacobs (mechanical design / build)
Construction
Lorentz Bruun
The first wave of international design accolades for 2025 has been released. Architectural designer Zihe Ye and her team have been notified that they claim the highest honor—the Platinum Winner distinction—in the Architectural Design category at the London Design Awards for their "Knowledge Portal—Community Library Design in Chicago" project.
Written by
Liliana Alvarez
Commissioned by Google and designed by Marc Fornes / THEVERYMANY, The Orb is a monumental pavilion in Mountain View, California.
Architecture firm
THEVERYMANY
Location
Google Charleston East Campus, Mountain View, California, United States
Photography
Younes Bounhar / Doublespace Photography
Principal architect
Marc Fornes
Design team
Marc Fornes / THEVERYMANY
Collaborators
Classics of the Future (Words & Communications)
Typology
Pavilion, Artwork
Riverside Boulevard functions as more than a street location because it presents an exceptional way of life. The aesthetic river scenery combined with trendy luxury condo structures located near everything makes Riverside Boulevard one of NYC's preferred neighborhoods.
Written by
Liliana Alvarez
This is the latest and largest outpost of Austin’s beloved Easy Tiger Bake Shop and Beer Garden, anchoring a revitalized 1980s-era strip mall on the north side of town. The public-facing spaces include an indoor bar, bakeshop, and dining room, a 250-seat outdoor beer garden pavilion, and a drive-thru coffee bar.
Project name
Easy Tiger at The Linc
Architecture firm
Furman & Keil Architects
Location
Austin, Texas, USA
Photography
Leonid Furmansky
Design team
Gary Furman, Philip Keil, Jamie Kerensky, Catherine French, Drew Wilson
Collaborators
Geotechnical Engineer: Holt Engineering
Built area
Conditioned: 11,978 ft²; Under Roof: 17,745 ft²
Civil engineer
Big Red Dog Engineering (now WGI)
Structural engineer
Architectural Engineers Collaborative
Environmental & MEP
AYS Engineering
Construction
IE2 Construction
Typology
Hospitality › Restaurant, Bar

