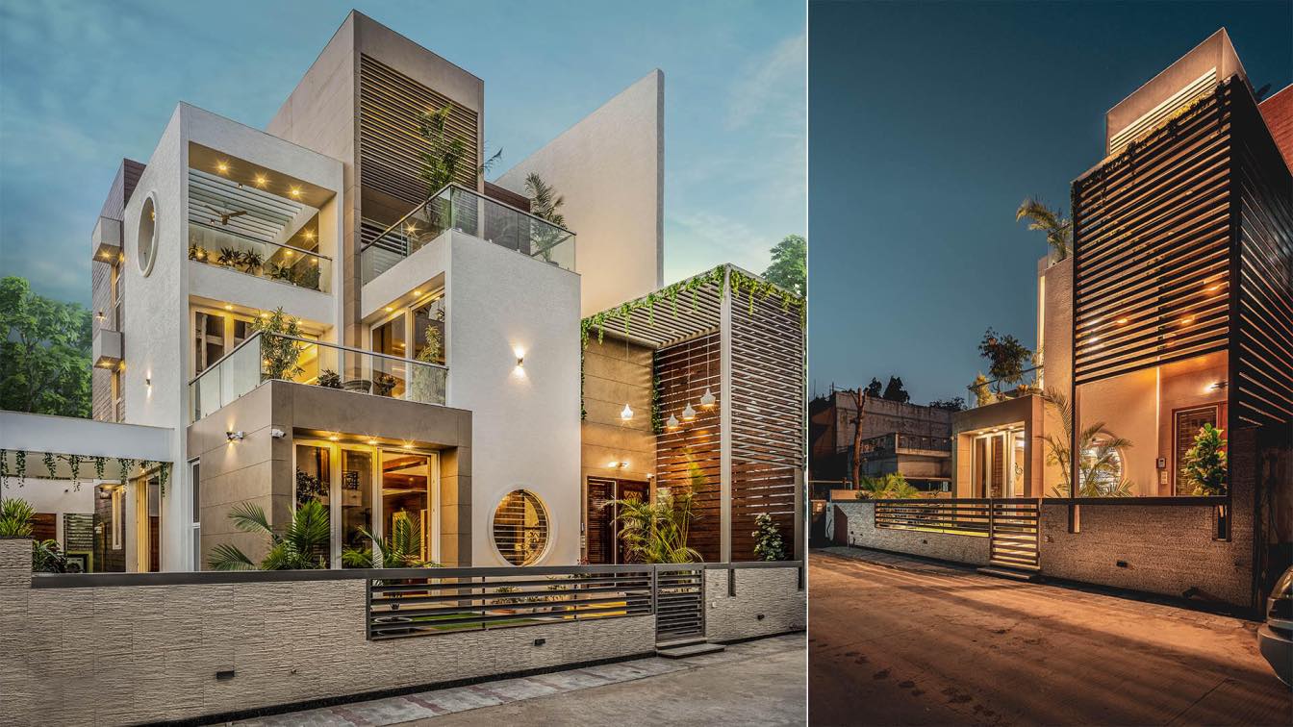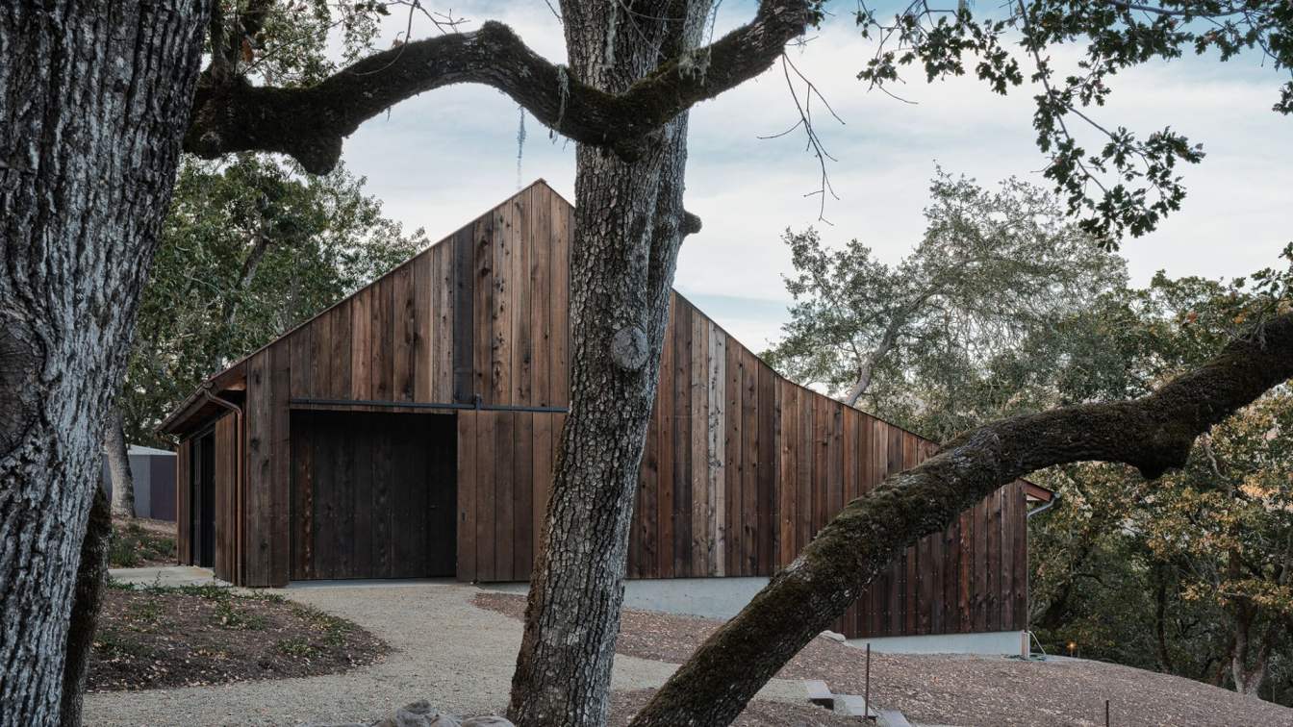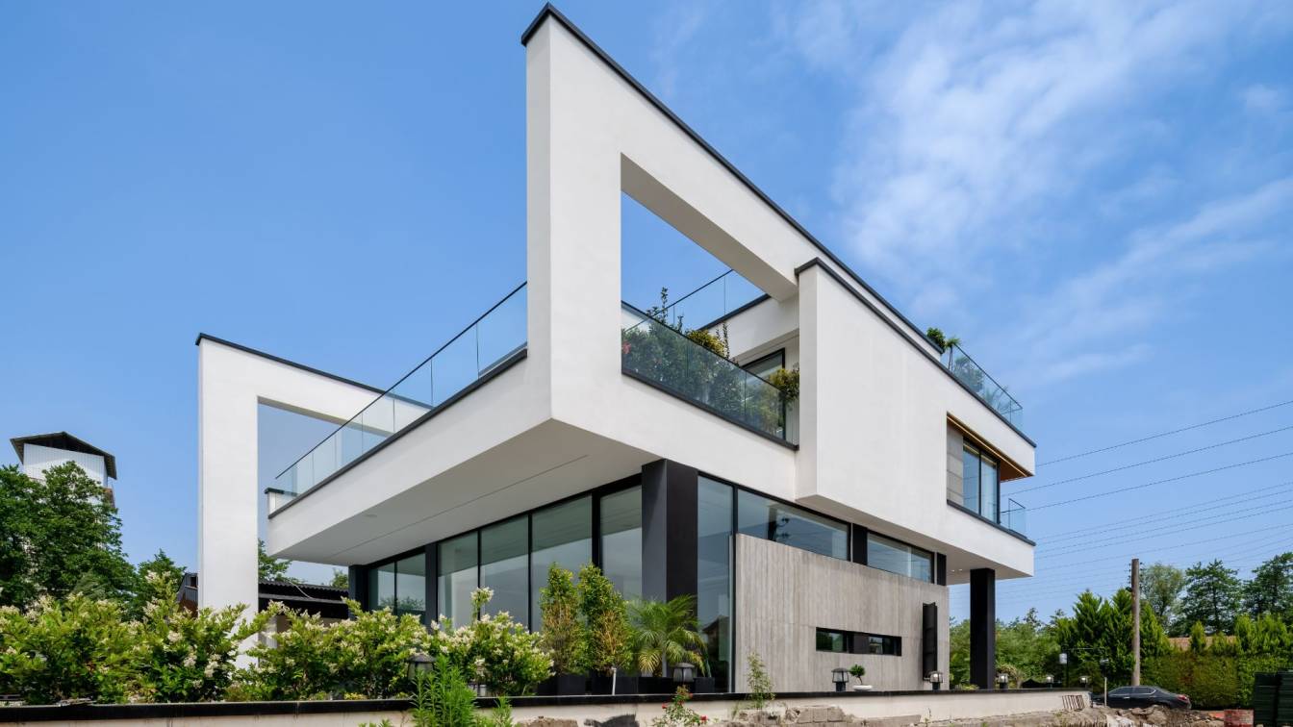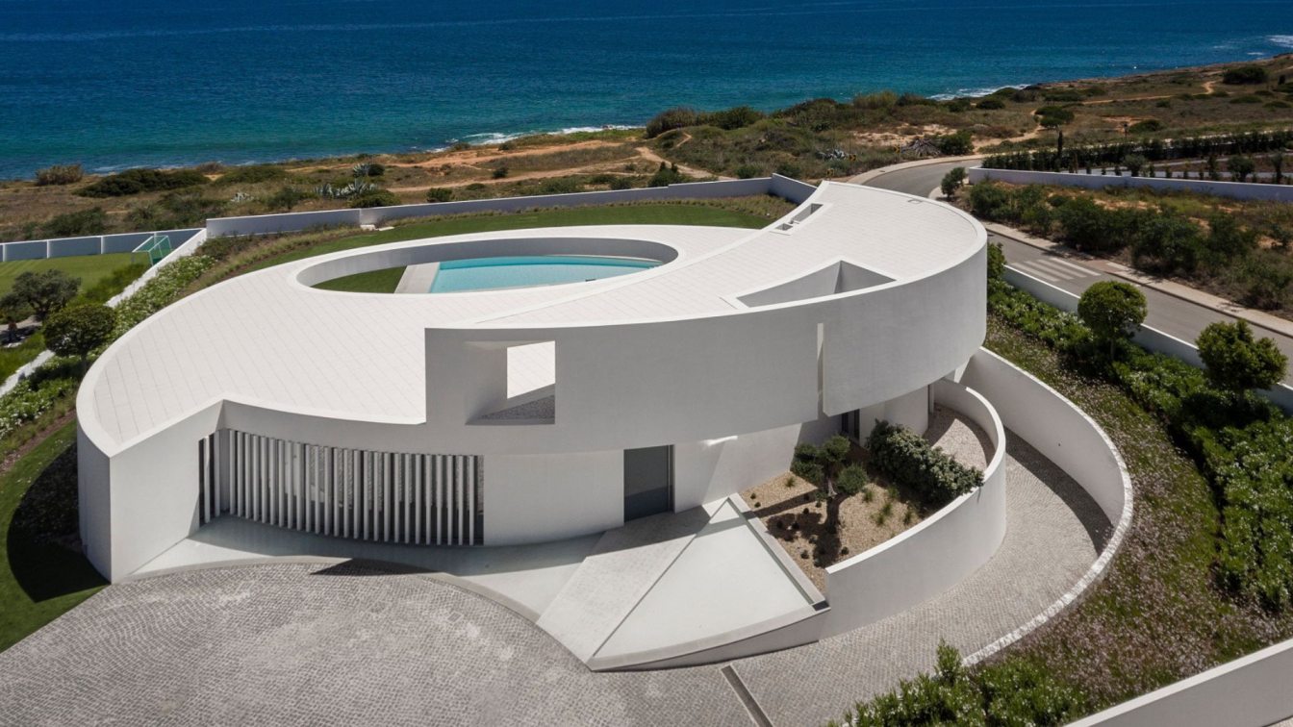"Minimalism Meets Vibrant Serenity"
Koami Architecture: Minimalism combined with a splash of colors from Scandinavian furnishing, this house experienced a complete transformation from a dated, dark, and dull palette into a Japan-inspired, California-modern bright pool-side house.
"The Quintessential Indoor-Outdoor Lifestyle"
Surprised by a spacious yet private resort-like site, we saw a huge potential in this property that offers a quintessential indoor-outdoor lifestyle for the family. Today, this house is where activities, light, and air bring natural flow into their everyday life.
"The Sanctuary Within"
In contrast, a primary suite wing with a view garden and a Japanese maple tree is a quiet and restorative private sanctuary that connects with nature. Inspired by a modern Japanese garden and onsen bathhouses, it is a perfect place for wellness and rejuvenation after a casual swimming session in the sun.
"Silicon Valley’s Bespoke Marvel"
In Silicon Valley California, where high construction cost is known, this design demonstrates our ability to create a "wow" and bespoke feel despite that challenge; We carefully introduced the visual and three-dimensional hierarchy to reach the maximum potential the original house offers, by "massaging" the layout, combined with a clever selection of tasteful materials that speaks sophistication.
"A Collaborative Journey"
The process was so enjoyable; the architect, client, and contractor all carried the creative energy from the beginning to the end as a collaborative team, and this made the house memorable for everyone involved in its making.














About
Born to a modernist architect’s family and growing up in Japan, Nana Koami is a bi-cultural, bi-lingual Architect licensed in California, based in the San Francisco Bay Area.
Nana originally studied community design at the Architecture and Urban Program in Keio University, Japan. During her fully funded Master’s research in collaboration with a local government in Tokyo, her work contributed to form design guidelines for Tokyo’s aging community where the isolation of the elderly had been an increasing problem due to the city’s new development. Through this experience, she grew her interest in architecture that is socially responsible. She believes in the role of a designer with an anthropologist’s point of view, who can collaborate with users from various social and cultural backgrounds to create a sustainable built environment, regardless of the size of the projects.
Finding passion to further apply her experience to design practice, she completed a Master of Architecture at the UC Berkeley College of Environmental Design in 2004, a program with a strong focus on sustainable and socially responsible architecture. Nana has been professionally practicing for over 20 years, designing buildings of various typologies and budgets, ranging from small remodels, high-end single family residences, to city block sized multi-unit mixed-use projects.
After working for several award-winning firms, the architectural design studio Koami Architecture was established in 2016 as a minority, woman-owned architecture practice. Nana enjoys working closely with her clients to achieve their design goal with her design style inspired by great California outdoor living incorporated with understated, subtle Japanese modern sensibility.





