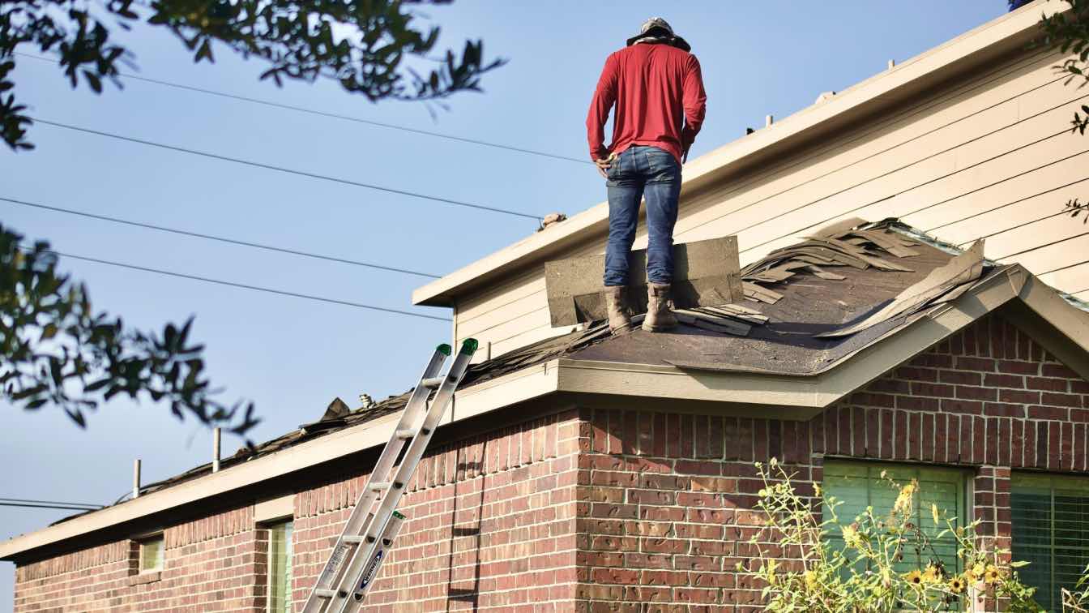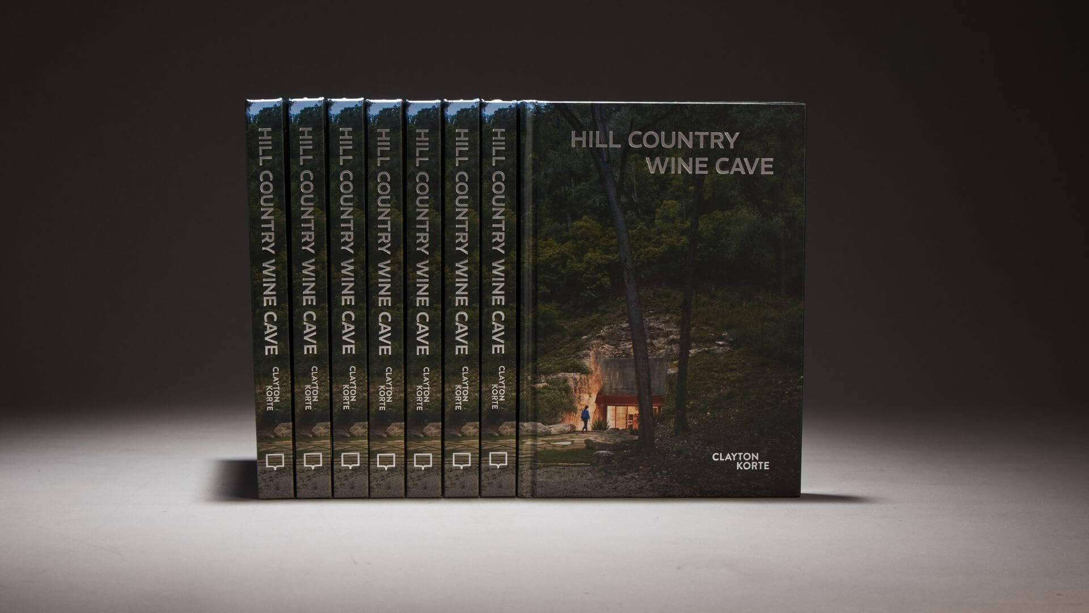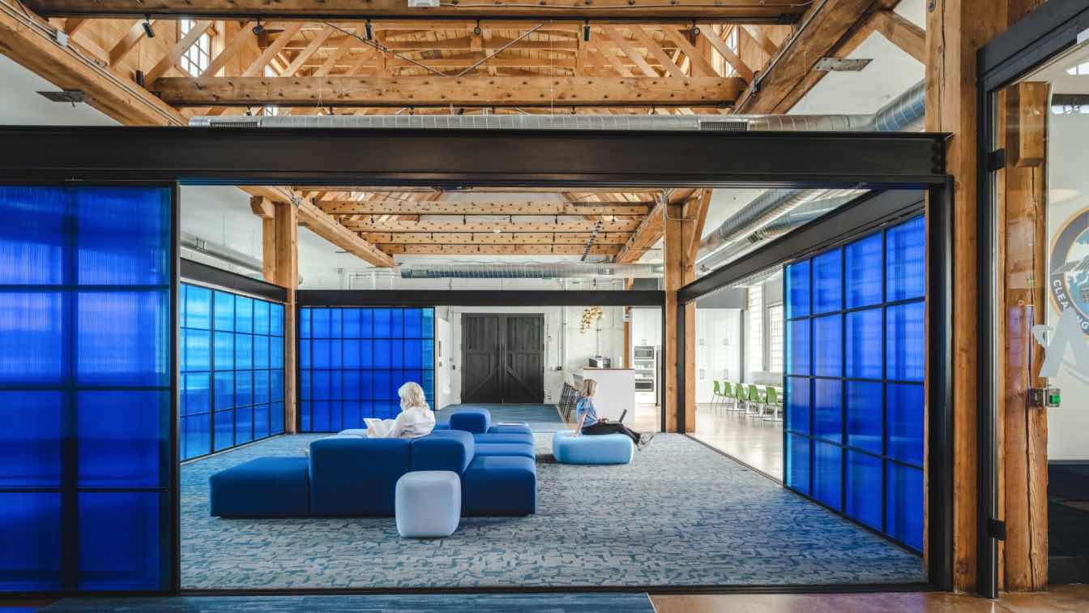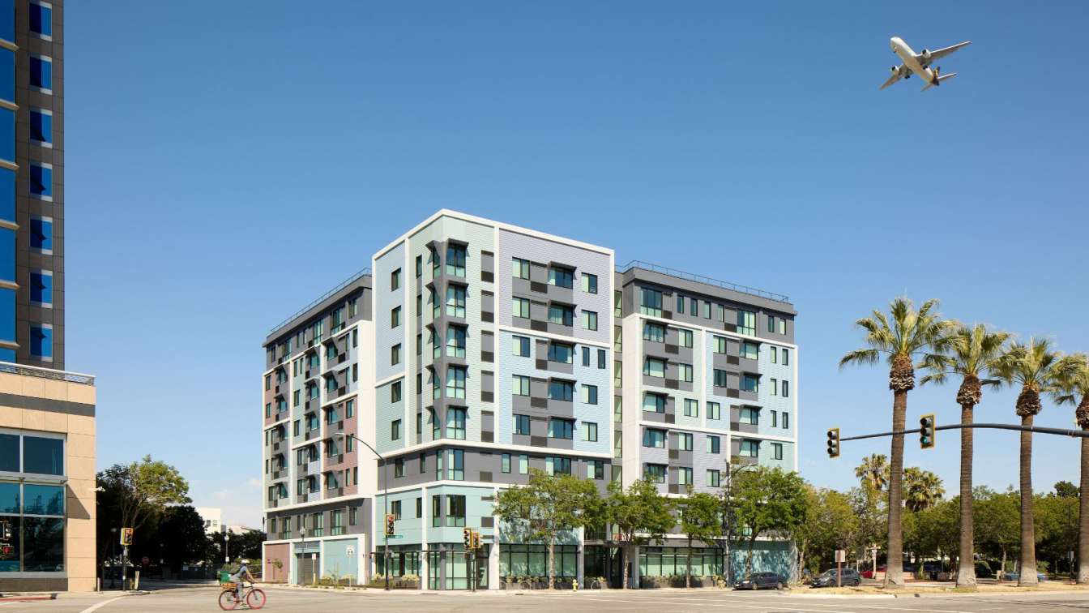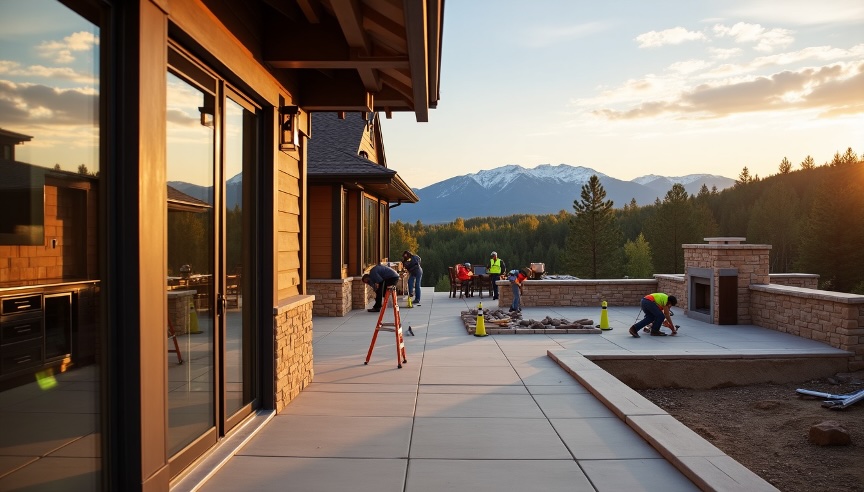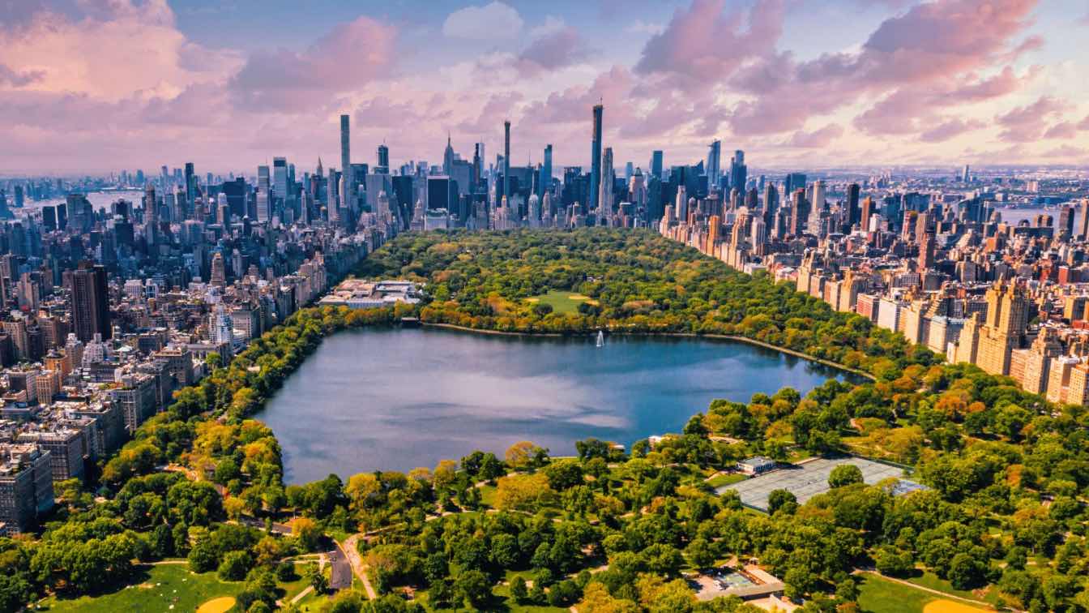When you think of Las Vegas, images of glittering casinos, vibrant entertainment, and larger-than-life landmarks likely come to mind. But beyond the flashing lights and endless nights lies an architectural identity that’s equally captivating.
Written by
Liliana Alvarez
Finding the right roofing service in Austin means paying attention to licenses, insurance, and reviews. Homeowners should always ask for references from past clients and check how previous jobs turned out.
Hill Country Wine Cave Monograph by ORO Publishers. Clayton Korte is thrilled to announce the publication of its debut monograph, Hill Country Wine Cave, published by Oscar Riera Ojeda Publishers.
Title
Hill Country Wine Cave
Category
Architecture & Design
Buy
https://www.oropublishers.com/products/hill-cohill-country-wine-cave-clayton-korte
Size
6.62 X 9.37 in / 168 x 238 mm
Publisher
Oscar Riera Ojeda Publishers
Discover expert tips and solutions in this comprehensive guide to storm damage restoration across the U.S., covering cleanup, repairs, and insurance insights to help you recover quickly and effectively.
Written by
Liliana Alvarez
Astroscale enlisted Denver-based, women-owned architecture firm Neoera to design a space that preserved the building’s rich history while reflecting the company's innovative, forward-thinking nature and fostering an environment that welcomed scientists, visionaries, industry partners, and governmental agencies.
Location
Denver, Colorado, USA
Photography
Justin Martin
Principal architect
Emily Adams
Structural engineer
Anchor Engineering
Environmental & MEP
MDP Engineering Group
Lighting
Neoera with support by MDP Engineering Group and Fisher Lighting
Construction
Pinkard Construction
Typology
Commercial › Workplace
Arya Apartments provides 87 affordable apartments in a gateway building to downtown San Jose’s SoFA (South of First Area) Arts and Entertainment District. The 95,000-square-foot project’s design, amenities, and outreach strategies were developed to serve San Jose’s working artist community.
Project name
Arya Apartments
Architecture firm
LEDDY MAYTUM STACY Architects
Location
San Jose, California, USA
Photography
Bruce Damonte
Design team
Richard Stacy, Vanna Whitney, Sara Sepandar, Yung Chang, Enrique Sanchez, Eddie Kopleson, Kirk Nelson, Howie Russel, LJ Bryant
Collaborators
GC: Branagh Construction; Low Voltage: E Design C; Waterproofing: Wiss, Janney, Elstner Associates; Acoustical: Salter
Interior design
LEDDY MAYTUM STACY Architects
Environmental & MEP engineering
Emerald City Engineers
Civil engineer
Luk and Associates
Client
Satellite Affordable Housing Associates (SAHA)
Typology
Residential › Apartment
Castle Pines Construction leads Northern Colorado’s residential development scene—and home values are up more than 20% in just five years. With over 318 custom basements completed across Fort Collins, Windsor, and nearby areas, our track record is second to none.
Written by
Liliana Alvarez
Photography
Writesonic AI
Although the city of New York owns the sidewalks, the responsibility for their upkeep is on the owners of the properties. By being aware of your responsibilities and taking advantage of the financial assistance offered by the city, you can efficiently handle the repairs.


