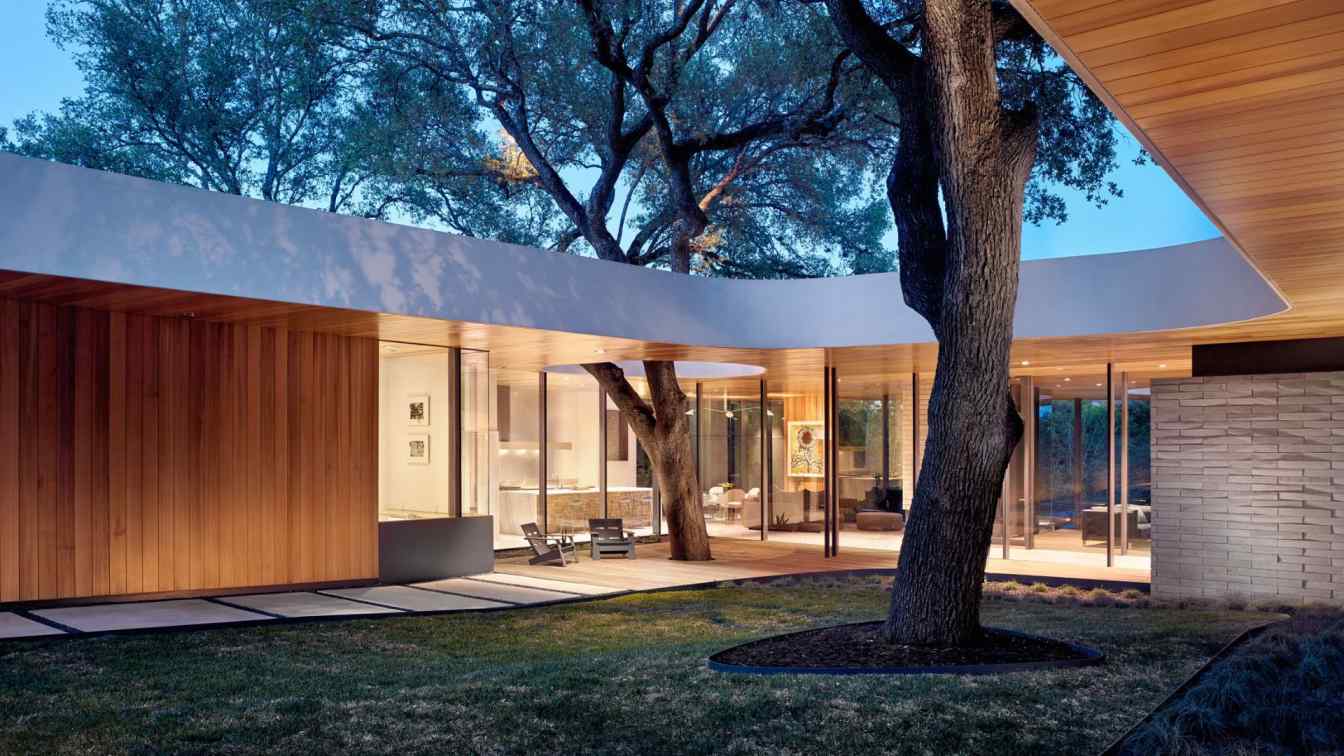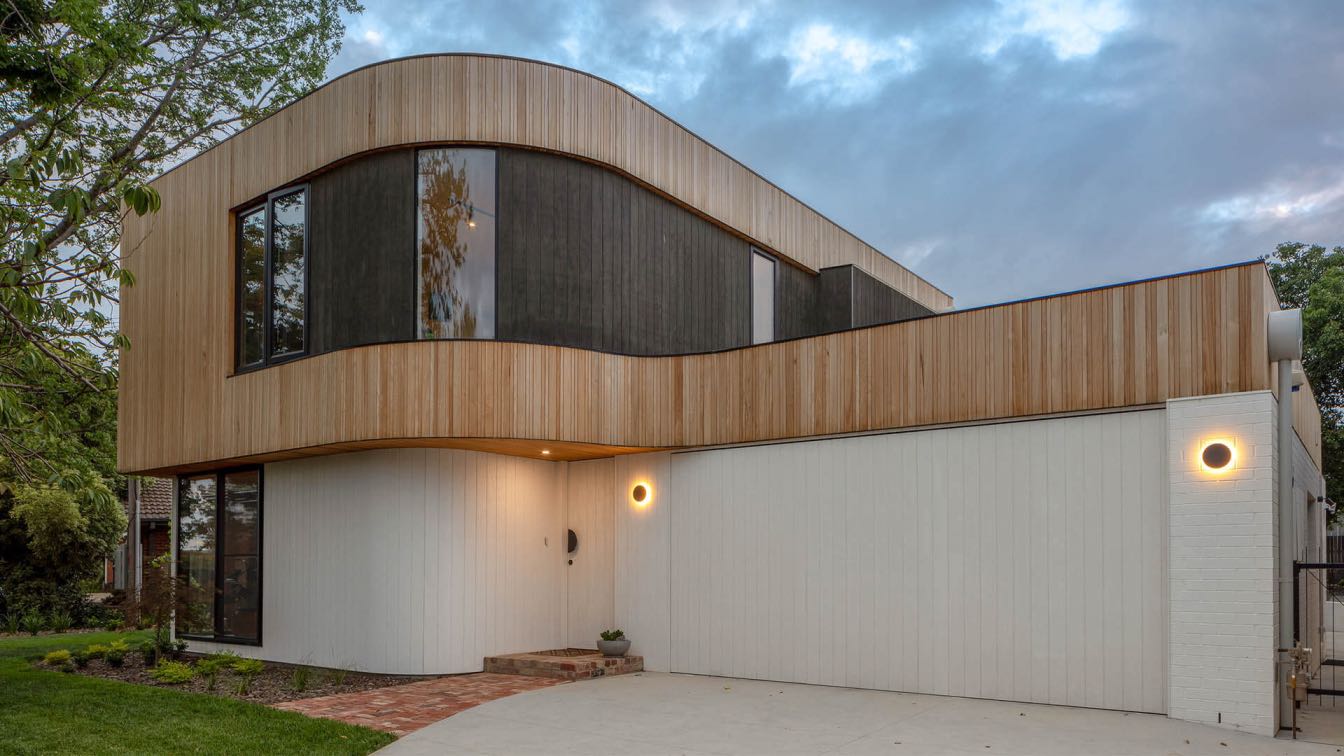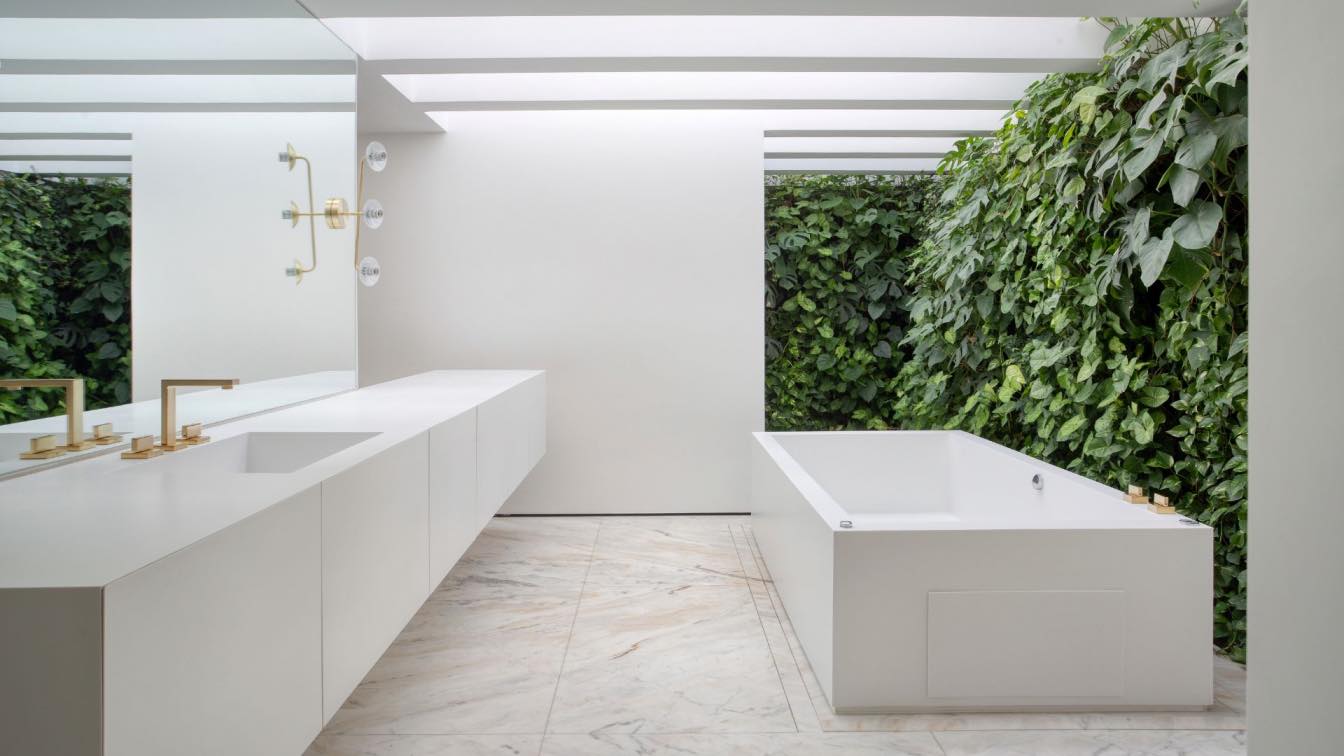Alterstudio Architecture: The opportunity to live simultaneously in the center of the city and in an isolated refuge presented a powerful circumstance for this family of four. Within a very ordinary neighborhood, this 3,230-square-foot home is oriented to take maximum advantage of the unexpected escarpment, creek, and natural views offered at the rear of the property.
An H-shaped roof defines a precinct for living by and establishes continuity throughout the property, while more than doubling the livable space to 6,900-square-feet under cover. A delicately rendered custom-glazed window wall, accentuated by monolithic corner glazing, connects the interior to the outdoors. Inhabitation is defined between a lush front courtyard and a dynamic expanse of nature behind.
A magnificent live oak with an unusually tall trunk allowed for adjustment of the steep grade. A ubiquitous western red cedar ceiling opens to allow the signature tree to pass through, and an ipe deck permits the penetration of water. A second opening in the ceiling invites light and rain deep into the center of the house. The house emphasizes a dynamic spatial sequence while at the same time creating an abstract backdrop for the serendipity of light, reflection, circumstance, and view.
A rich palette of interior materials, furniture, and detailed cabinetry punctuate the ensemble to add a sense of finesse and offer points of stasis to the compelling and omnipresent out-of-doors. The straight-grain cedar ceiling and vertical siding, white terrazzo floors, grey Leuders limestone and custom steel-and-white oak entry door demonstrate great constructional aplomb and detail—all the more special as it was built by the owner in his first foray into being a general contractor. Exceptional care was taken with the kitchen in particular. Omnipresent, a stunning Calacatta Lincoln marble countertop waterfalls around a vertical, end-grain white oak kick, while a monumentally scaled, acid-etched mirror backsplash presents a mysteriously luminous backdrop to the life of the house.




















