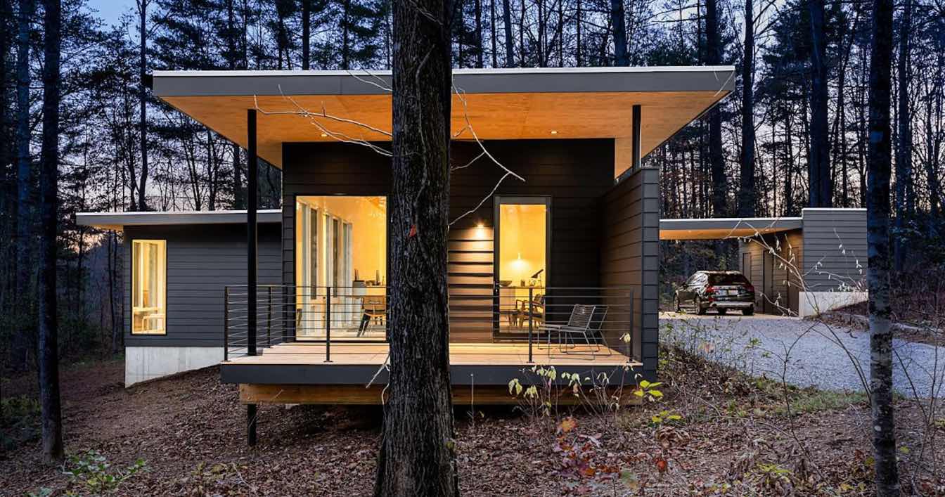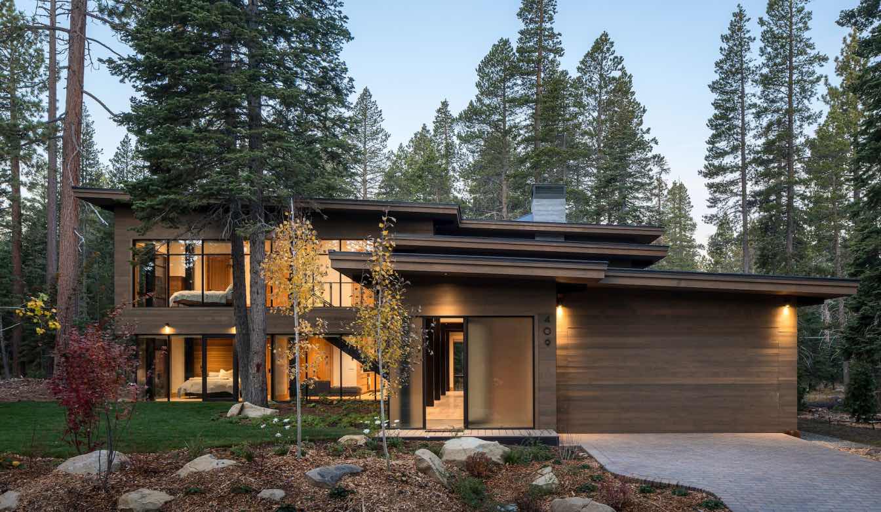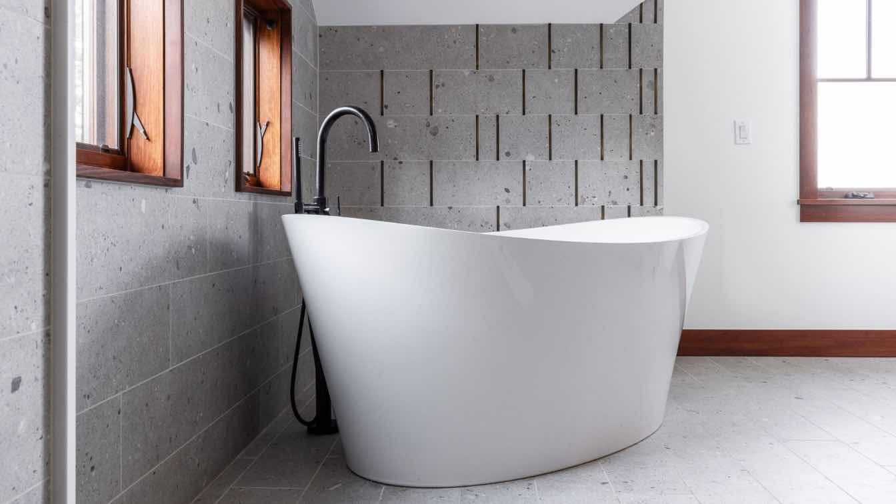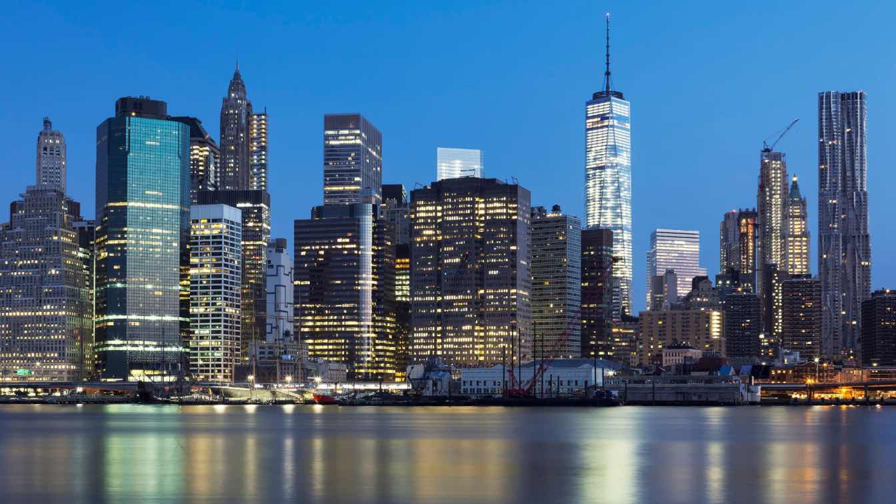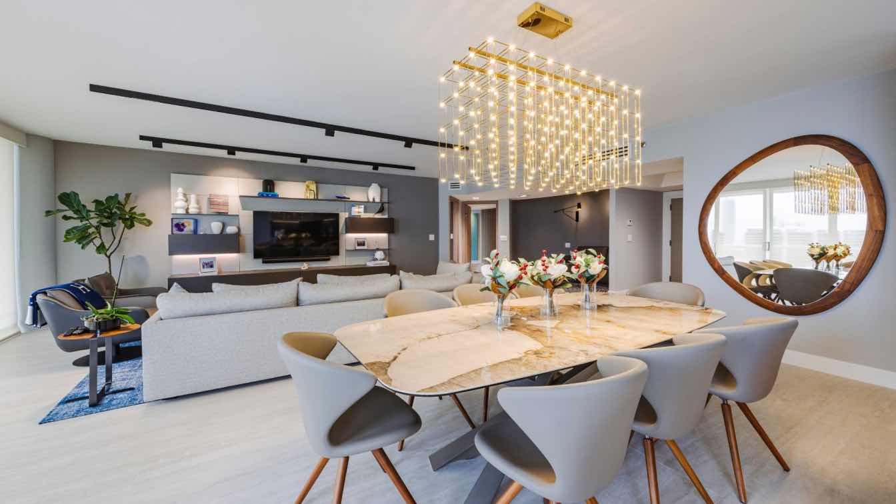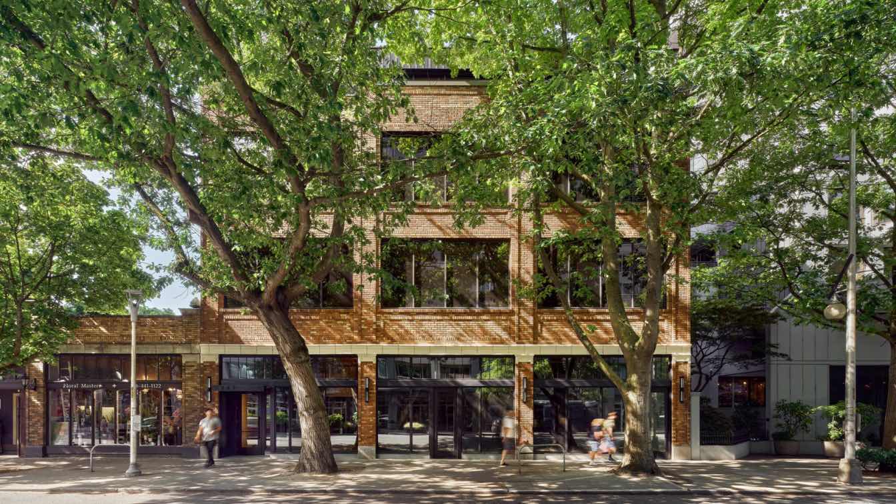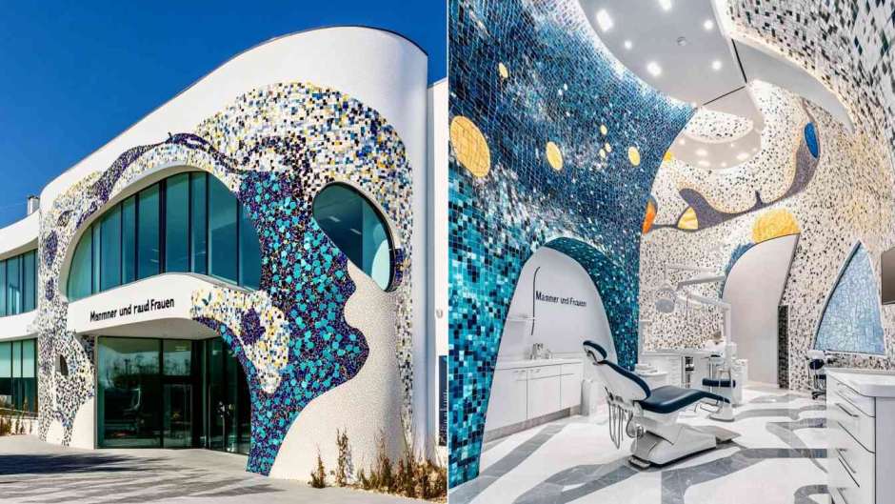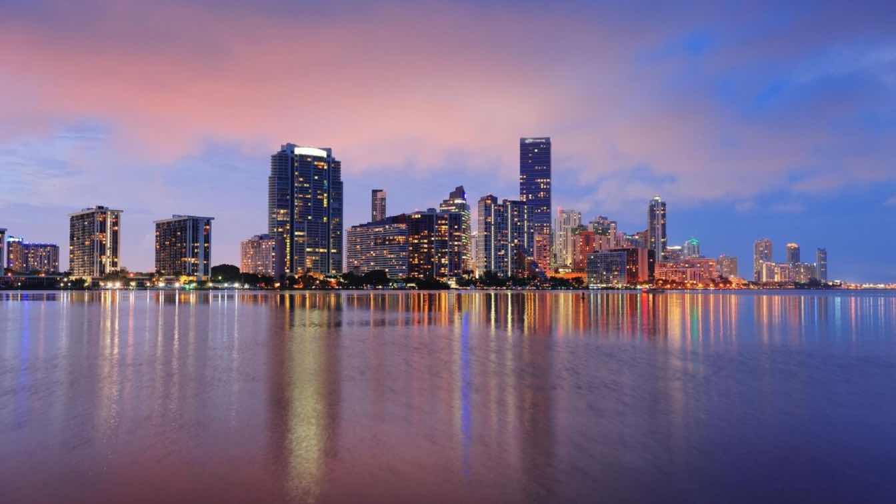Cabin House is situated on a wooded suburban lot in Swannanoa, NC. It was designed for a couple who moved to the mountains from a big city looking for a more relaxed lifestyle, more time outside and daily connection to nature. They wanted to downsize and pair down their possessions to the essentials.
Architecture firm
Rusafova Markulis Architects
Location
Swannanoa, North Carolina, United States
Photography
Ryan Theede, Lissa Gotwals
Principal architect
Maria Rusafova, Jakub Markulis
Structural engineer
GILES FLYTHE ENGINEERS
Construction
Creen Light Home Builders
Typology
Residential › Cabin
The home is organized as a series of linked spaces, each of which provide a unique sensory experience and connection to different parts of the site, both vertically and horizontally. The design includes extensive use of glass to create a true indoor/outdoor connection and maximize natural light.
Project name
Arboreal House
Architecture firm
MacCracken Robinson Architects
Location
Lake Tahoe, California, United States
Photography
Adam Potts Photography
Principal architect
Stephen MacCracken
Design team
Stephen MacCracken, Daniel Robinson, Devin MacCracken
Collaborators
Welling Construction (General Contractor), L Wong Engineering (Structural Engineer)
Interior design
MacCracken Robinson Architects
Structural engineer
L Wong Engineering
Lighting
MacCracken Robinson Architects
Visualization
MacCracken Robinson Architects
Tools used
SketchUp, V-Ray, Vectorworks
Construction
Welling Construction
Typology
Residential › House
Perched above Boulder, Colorado, the Low Rider Project is an alpine retreat that masterfully blends bold, contemporary design with the charm of its traditional Rocky Mountain roots. This striking renovation, envisioned by Boulder-based Flight Architecture’s principal Laura Marion and architectural designer Nathan Morin, harmonizes the homeowners' v...
Architecture firm
Flight Architecture
Location
Boulder, Colorado, USA
Principal architect
Laura Marion, A.I.A.
Design team
Laura Marion, A.I.A. and Nathan Morin, Assoc. A.I.A.
Collaborators
RLK Management (General Contractor), Forty-One Fabrication (custom steel and brass work), GFE Structural (Structural Engineers)
Interior design
Laura Marion, A.I.A.
Structural engineer
GFE Structural Boulder, CO
Lighting
Flight Architecture LLC
Supervision
RLK Management
Visualization
Flight Architecture LLC
Tools used
Revit, Morpholio Trace, Adobe Photoshop, Adobe In Design, Microsoft Powerpoint
Construction
RLK Management
Typology
ResidenCal › Edgy Modern- Styled Renovation of a Rustic Mountain Home
What does it take to rebuild a city as complex and dynamic as Manhattan? From transformative projects like the Gateway Program and the Second Avenue Subway extension to ambitious sustainability initiatives, Manhattan is charting a course toward a more connected, resilient, and forward-thinking future.
Located in Miami, this apartment stands out for its contemporary design and its impressive ocean view, which is one of its greatest attributes. The architectural proposal fuses aesthetics and functionality, generating spacious, comfortable and bright spaces.
Architecture firm
Concepto Taller de Arquitectura
Location
Miami, Florida, USA
Photography
Emotion Works, Inc. Eugenio Wilman
Principal architect
Alberto Dana
Design team
Tonathiu Jacinto, Francisco Bello
Interior design
Alberto Dana
Environmental & MEP engineering
9Up Design Group Inc
Lighting
9Up Design Group Inc
Material
Travertine marble, WPC Wood paneling
Construction
9Up Design Group Inc
Supervision
9Up Design Group Inc
Typology
Residential › Apartment
Vitus, a company focused on acquiring, improving, and preserving affordable housing nationwide, was in need of new office space. As an extension of their ethos of investing in communities, the company bought an overlooked 25,000-square-foot, 1920s-era building in the Belltown neighborhood of downtown Seattle.
Project name
Vitus Headquarters / 2607 2nd Avenue
Architecture firm
Graham Baba Architects
Location
Seattle, Washington, USA
Photography
Kevin Scott, Ross Eckert
Design team
Jim Graham, Principal in Charge. Caroline Brown, Project Manager. Shazi Tharian, Project Architect. Ryan Drake, Project Architect/Designer. Renderer: Ryan Drake, Ross Eckert
Collaborators
Tenor Acoustics (Acoustical Engineer), RDH (Envelope), Resolute (Custom Feature Stair Light Fixture), Objekts (Office Furniture Selection/Procurement), MRJ (General Contractor), Dovetail (Casework/Board-Formed Concrete/Architectural Metals)
Interior design
Charlie Hellstern Interior Design
Structural engineer
Swenson Say Faget
Environmental & MEP
Ecotope (Mechanical Engineer), Case Engineering (Electrical Engineer), PanGEO (Geotechnical Engineer)
Material
Structural system: Existing heavy timber structural frame levels 1-3, Board form cast in place shear walls, steel penthouse and seismic upgrades. Exterior cladding; Manufacturer/Brand/Material: AEP Span/Design Span HP. Roofing: AEP Span/Design Span HP & Soprema Sopralene SBS roofing. Windows: Marvin Ultimate & Kawneer 451UT. Glass: Cardinal 366 (L3/4), Cardinal Lo E 272 Clear (L1). Skylights: Crystalite. Clerestory: Fleetwood Series 3800. Exterior Doors: Fleetwood Series 3070 Sliding Doors, Marvin Ultimate Swing Doors. Interior Doors: Lynden Wood Doors, Vetrotech Fire Rated Glazed Doors, Custom White Oak Stained Doors, Custom Steel Glazed Doors. Paints and stains: Benjamin Moore. Solid surfacing: Caesarstone, Pental. Hardwood flooring: Resawn Timber Co., Tongue And Groove, White Oak. Carpet Tile: Ege Rawline Scala. Floor Tile: Drytile, Valley Series. Wall Tile: AdexUSA Riviera; Design And Direct Source, Umi Naya. Resilient flooring: Forbo Marmoleum, Tarkett Rubber Flooring
Typology
Commercial › Office
This dental clinic redefines the intersection of architecture, art, and healing by creating a space that merges functionality with storytelling through the timeless medium of mosaics. Inspired by the human connection to beauty and care, the clinic embodies a contemporary sanctuary for wellness while acting as a canvas for bold artistic expression.
Project name
"Smile Atelier - Artisan Dental Studio"
Architecture firm
Ferial Gharegozlou
Location
San Diego, California, USA
Tools used
Midjourney AI, Adobe Photoshop
Principal architect
Ferial Gharegozlou
Design team
Ferial Gharegozlou
Collaborators
Ferial Gharegozlou
Visualization
Ferial Gharegozlou
Typology
Healthcare › Dental Clinic
When considering a family trip to Miami, safety is often at the forefront of parents’ minds. With its vibrant culture, beautiful beaches, and numerous attractions, Miami can be an ideal destination for families seeking fun and adventure. Many areas in Miami are safe for families, offering a range of activities while maintaining a friendly atmospher...
Written by
Liliana Alvarez

