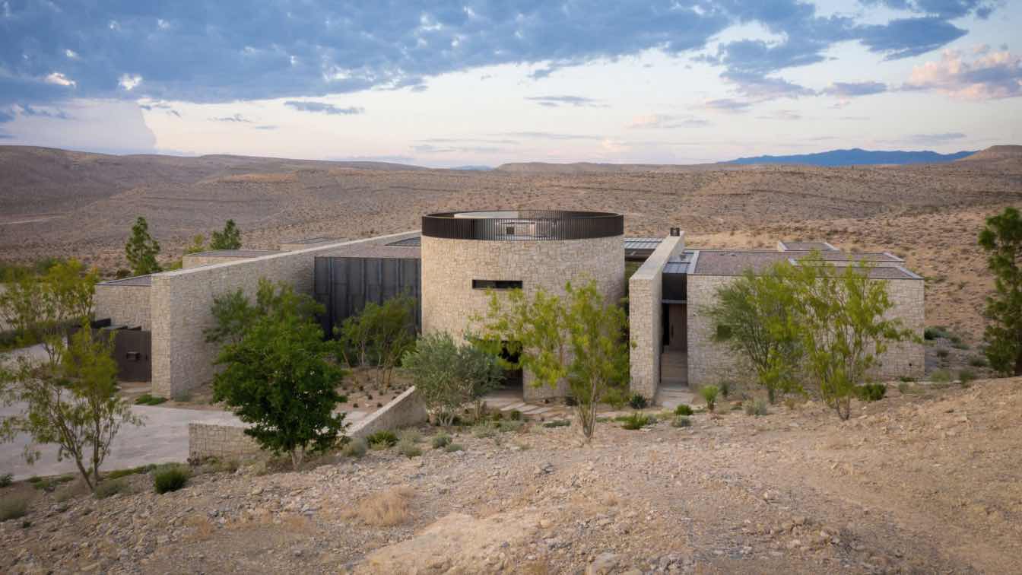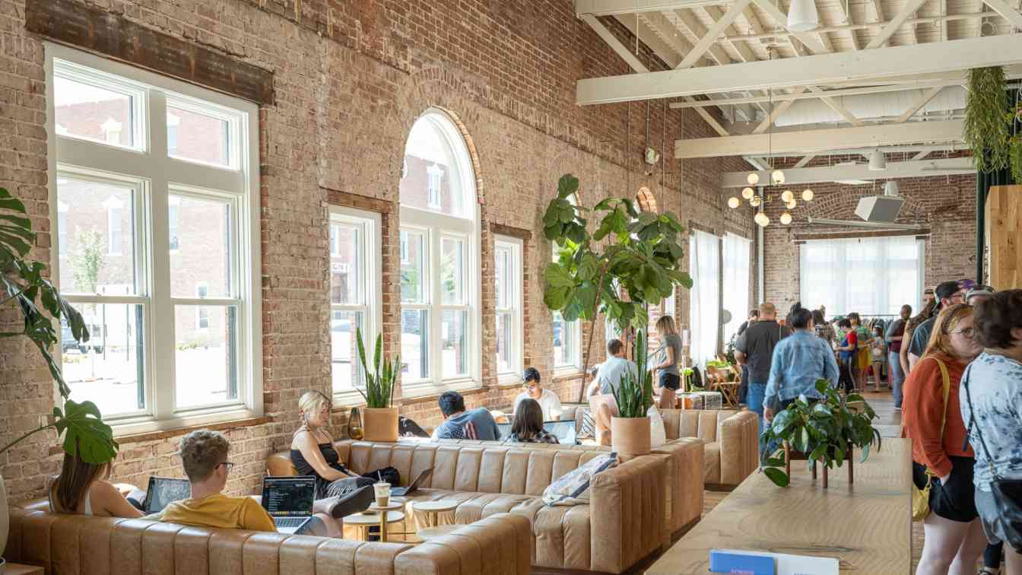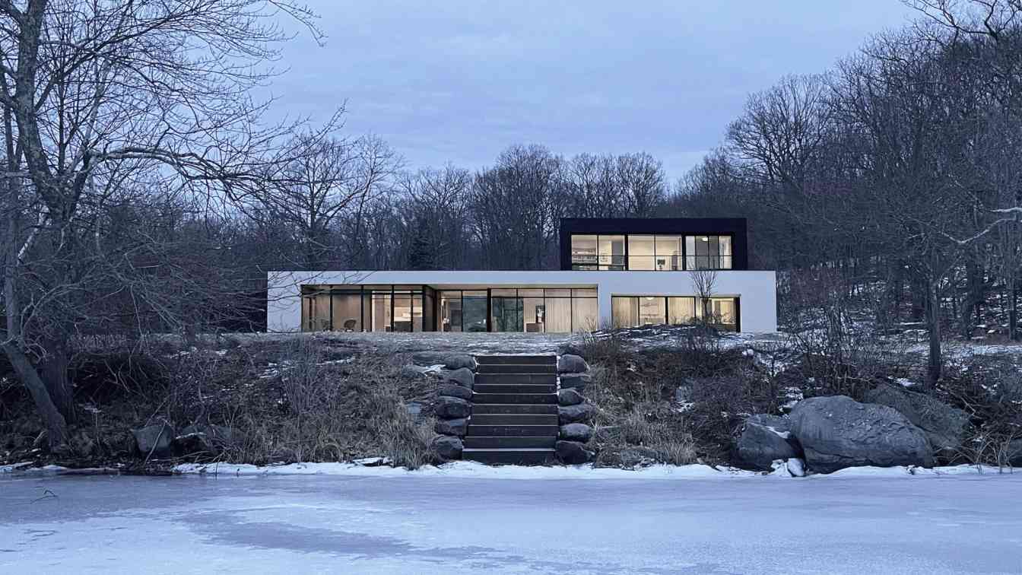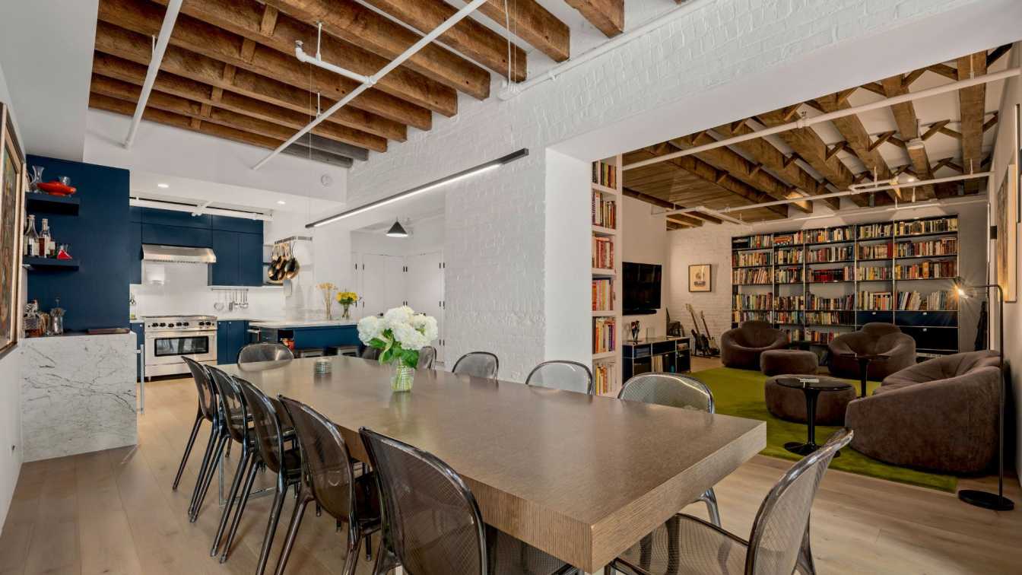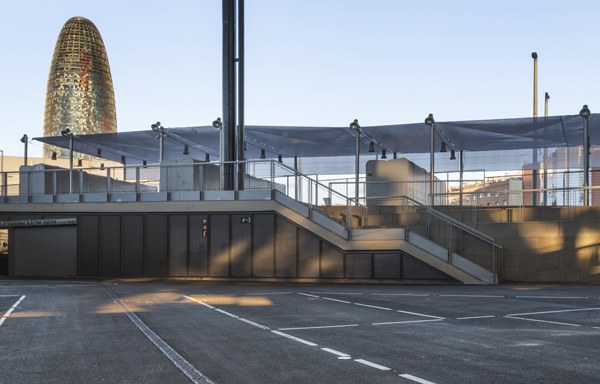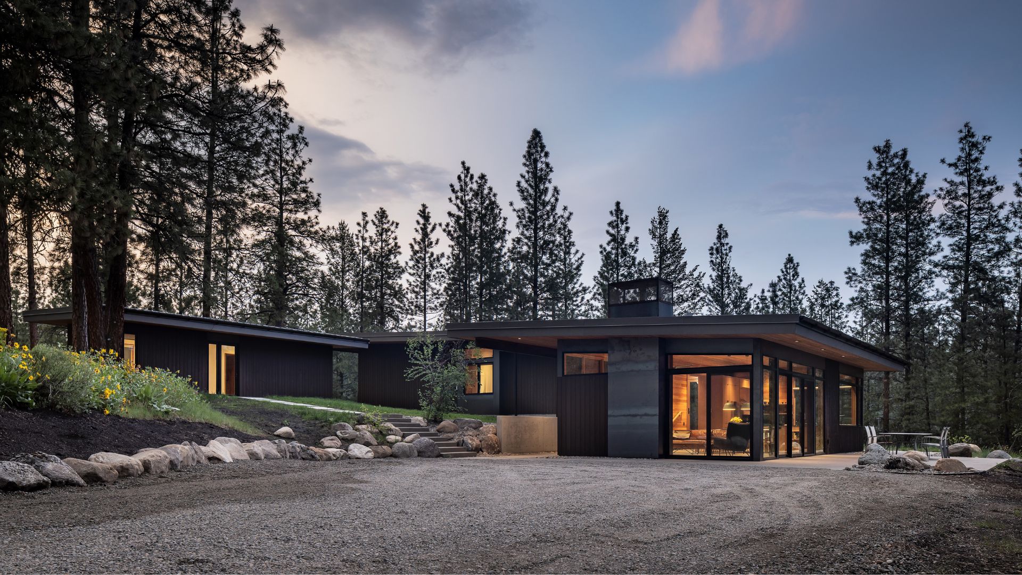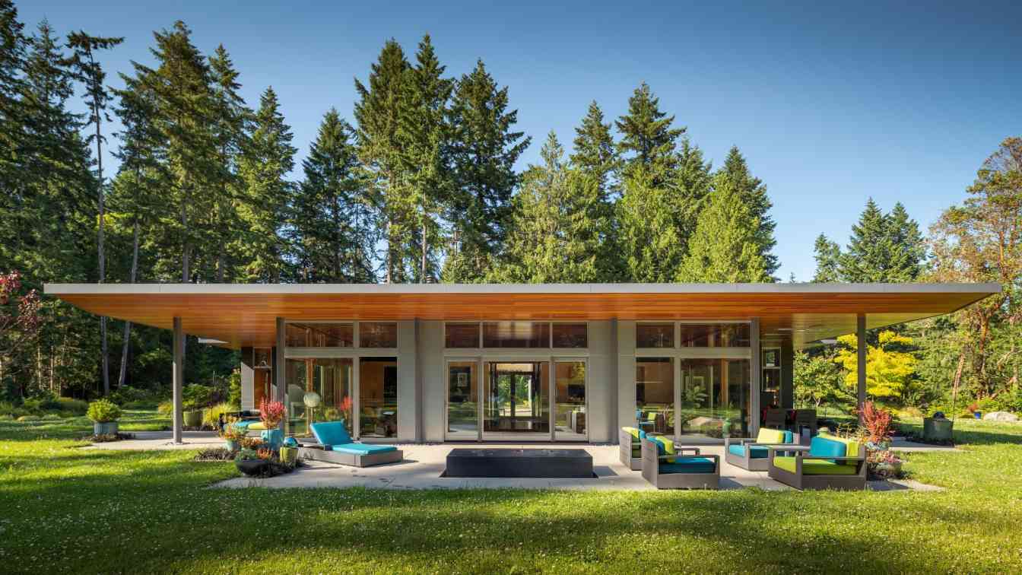Perched on the westernmost edge of the Las Vegas Valley, Fort 137 sits where civilization fades into untouched desert wilderness. With views stretching to the horizon, this home was conceived as a sanctuary for a family of nature enthusiasts, blending seamlessly into the rugged landscape they cherish.
Architecture firm
Daniel Joseph Chenin, Ltd
Location
Las Vegas, Nevada. Westernmost point of Las Vegas, Nevada, bordering Red Rock Canyon Conservation Area, USA
Photography
Stetson Ybarra, Stephen Morgan, Daniel Joseph Chenin
Principal architect
Daniel Joseph Chenin, FAIA
Design team
Daniel Joseph Chenin, Eric Weeks, Kevin Welch, Esther Chung, Jose Ruiz, Grace Ko, Alberto Sanchez, Debra Ackermann
Built area
9,728 ft² (approx. 904 m²
Site area
42,475.36 ft² (approx. 3,945 m²)
Civil engineer
McCay Engineering
Structural engineer
Vector Structural Engineering, LLC
Environmental & MEP
Engineering Partners, Inc.
Supervision
Daniel Joseph Chenin, Ltd.
Visualization
Tools Used: Revit, Autodesk 3ds Max, V ray
Construction
Forté Specialty Contractors
Material
Regionally sourced stone, weathered steel, reconstituted oak, travertine, site-excavated rock
Typology
Residential › Single-Family Residence
The Onyx HQ in the 1907 building, located in historic downtown Rogers, is an ambitious assemblage of different uses, including cafe, speakeasy, cocktail lounge, classroom, bakery, cupping lab, roastery, offices, event space and prep kitchen.
Project name
Onyx HQ Cafe + Roastery
Architecture firm
Bradley Edwards Architect
Location
101 E. Walnut St. Rogers, Arkansas, USA
Photography
Andrew Camarillo
Principal architect
Bradley Edwards
Design team
Bradley Edwards Architect, Bradley Edwards, Lucky Mcmahon, Kelly Reed
Collaborators
Jon Allen, Onyx Coffee Lab
Interior design
Bradley Edwards Architect
Structural engineer
Civil Engineer: Nate Bachelor, Cei Engineering Associats Inc; Structural Engineer: Justin Hall, Hall Engineering Group, Ltd
Environmental & MEP
Greg Anderson, Ga Engineers, Inc
Lighting
Bradley Edwards Architect
Visualization
Bradley Edwards Architect
Construction
Michael Ames, Stronghold Llc
Typology
Hospitality › Cafe, Hospitality, Office, Mixed Use
Nestled within a lakeside setting, Log Tavern Pond House draws inspiration from its mid-century neighbors—many of which reflect the Usonian principles pioneered by Frank Lloyd Wright. Echoing their long, low proportions, natural materials, and luminous interiors, the design establishes a strong dialogue with its architectural context.
Project name
Log Tavern Pond House
Architecture firm
Specht Novak
Location
Milford, Pennsylvania, USA
Principal architect
Scott Specht, Jakeb Novak
Structural engineer
Schoenagel & Schoenagel
Construction
Joybeck Custom Builders
Material
Charred Shou Sugi Ban, Stucco
Typology
Residential › House
Located in Tribeca, New York City, this 1,900-square-foot loft occupies the sixth floor of a historic warehouse building constructed in 1920. The building features thick brick exterior walls, arched interior bearing walls, and floors and ceilings framed with rough-sawn solid wood timbers.
Project name
Leonard Street Loft
Architecture firm
Christopher Jeffrey Architects pllc
Location
Tri-beca, Manhattan, New York, USA
Photography
Celeste Godoy Photography
Design team
Christopher Jeffrey, Emilio Dominguez
Interior design
Christopher Jeffrey Architects pllc
Structural engineer
Jack Green Associates
Construction
TC Browne & Co.
Typology
Residential › Loft
Indisputably, trench drains remain a central feature in managing surface water in urban areas. With leaders like ULMA delivering advanced solutions, cities across the USA can better confront the evolving challenges posed by climate change and urban expansion.
Written by
Liliana Alvarez
As construction begins on a pristine site, it can be painful to watch the earthwork. Carpets of native grasses and flowers are ripped up and certain trees inevitably must be removed to make way for a new house. In the case of Wildflower House, in Washington’s Methow Valley, the site's unspoiled meadows and forest demanded a careful approach.
Architecture firm
PBW Architects
Location
Winthrop, Washington, United States
Photography
Andrew Pogue Photography
Principal architect
Margo Peterson-Aspholm
Collaborators
PBW Architects designed; Carlton Landscaping installed, Site restoration: Methow Natives, “Firewise” forestry work: Brothers Fire
Structural engineer
Lori Brown, Evergreen Engineering
Landscape
Carlton Landscaping installed
Construction
• Super insulated building envelope. • Heat pump mini-split for cooling and filtering air. • Firewise site design. • Native plantings that require no irrigation long-term and help restore the site’s original ecosystem
Material
Metal roof. Siding: Untreated hot rolled steel and stained rough-sawn fir shiplap. Floors: concrete slab on grade with in-floor heat. Countertops: Pental “leathered” black granite. Backsplash: Heath Classic Field Tile Color: kpfa
Typology
Residential › House
This residence was shaped by the site – an open meadow surrounded by mature evergreen trees. The building is tucked up to the northern edge of the meadow allowing maximum southern light to the pavilion style main living space. A new drive is woven through the mature trees along the western edge.
Architecture firm
Prentiss + Balance + Wickline Architects
Location
Bainbridge Island, Washington, United States
Photography
Andrew Pogue Photography
Principal architect
Tom Lenchek, PBW Architects
Design team
Shawn Kemna, Project Architect, PBW Architects
Interior design
PBW Architects
Structural engineer
OG Engineering
Landscape
Allworth Design; Octavia Chambliss
Construction
Hobbs Home Building
Material
Glass, Metal Roof, Concrete Floor
Typology
Residential › House
The key to the design of this space is staying true to the soul of the home. The expansive mid-century modern style home was built in 1984 and features four bedrooms and four bathrooms. The home is an architectural gem, with contemporary glass walls, an indoor pool, and is situated on 18 acres overlooking a private scenic pond.
Project name
Morehouse, Connecticut
Location
Easton, Connecticut, USA
Design team
Stewart - Schafer
Interior design
Stewart - Schafer
Typology
Residential › House

