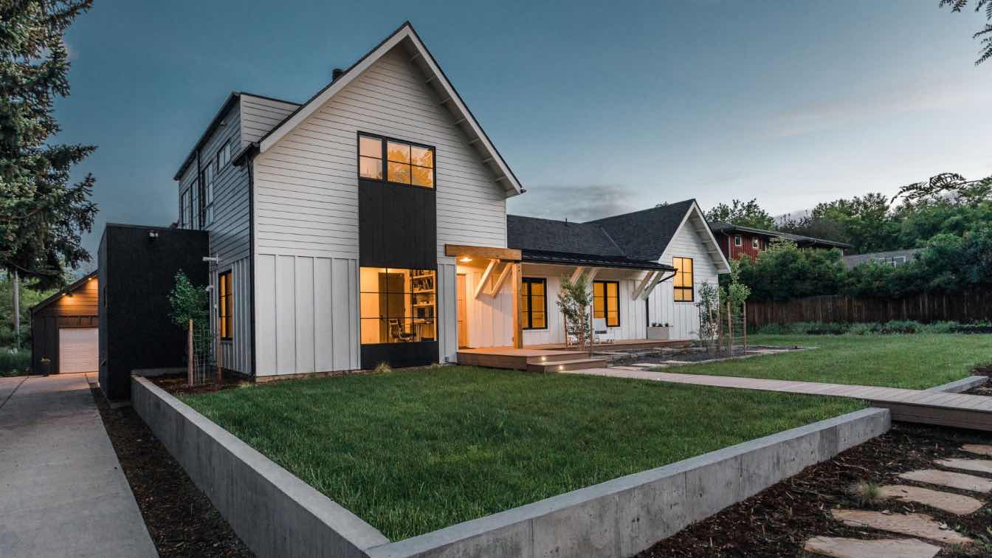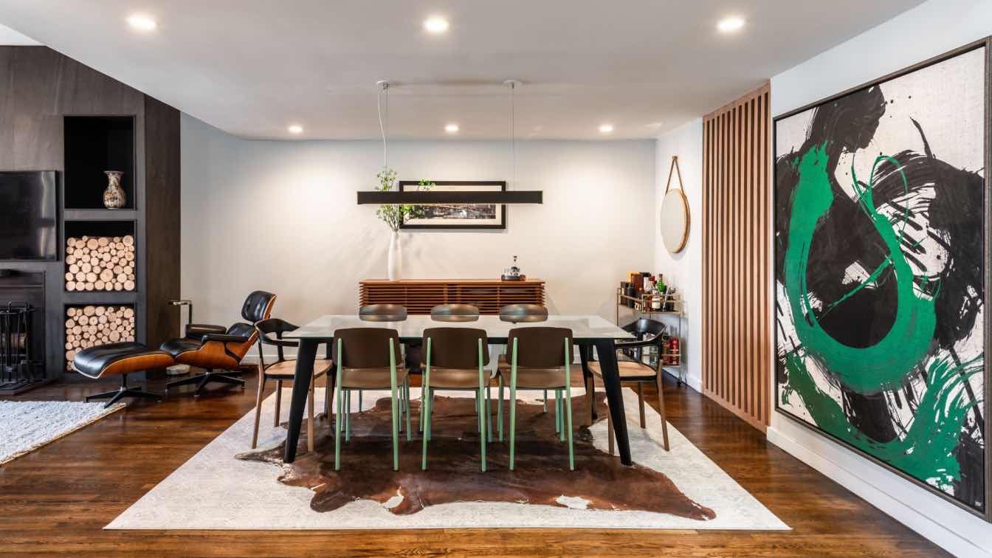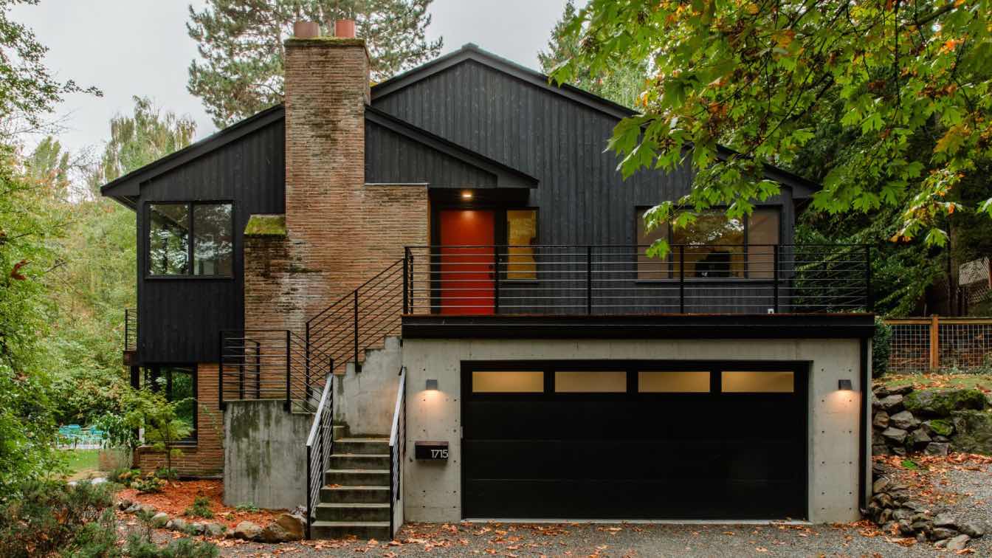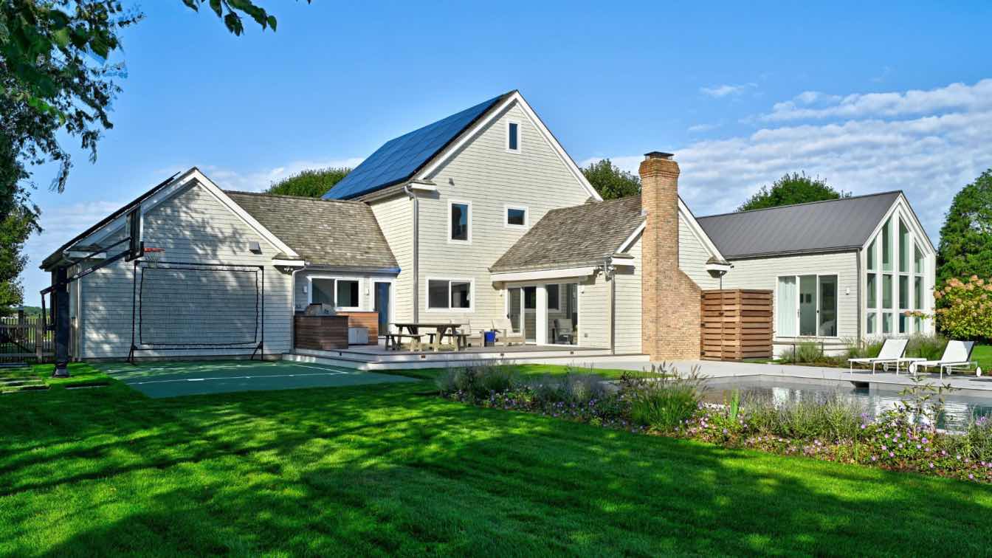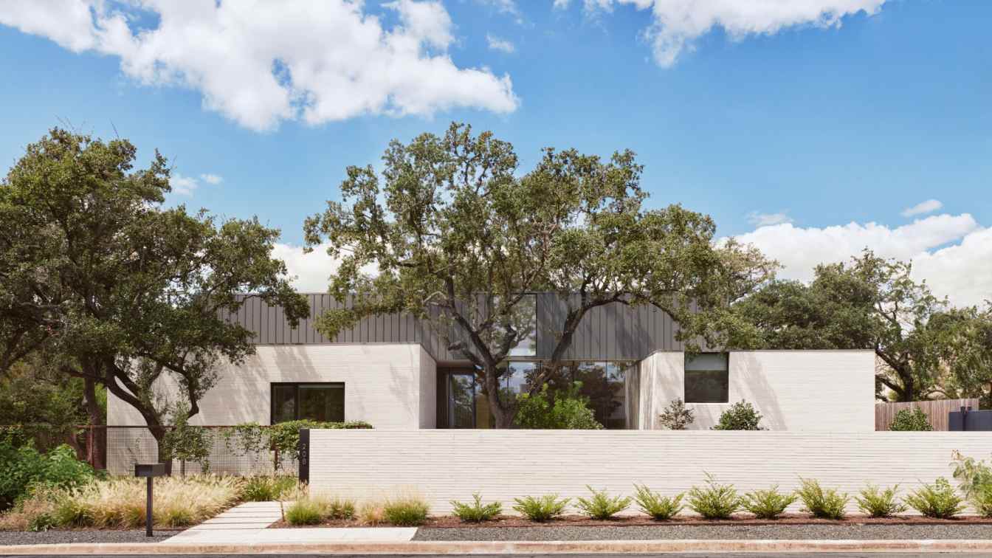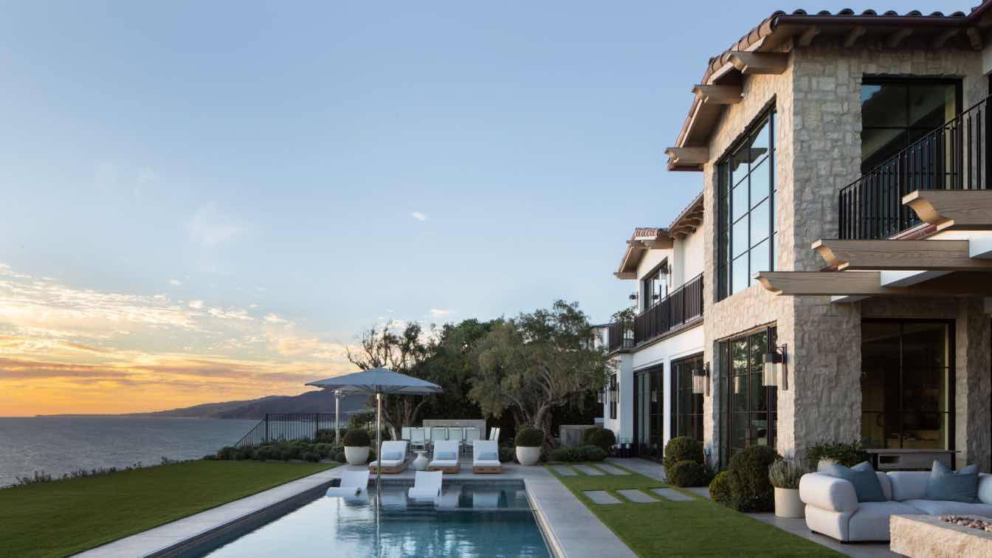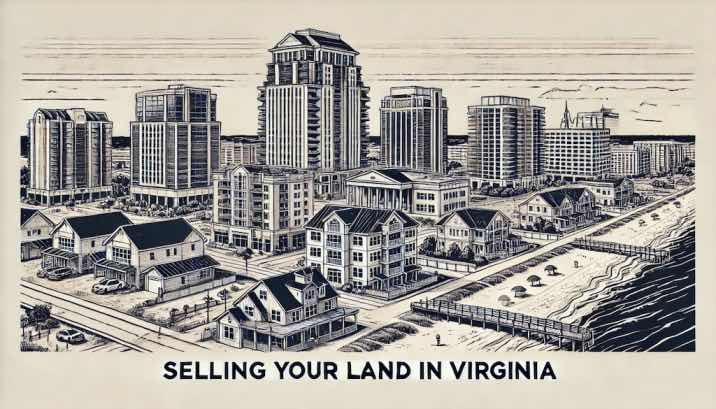Scandi Ranch is a Colorado ranch-style home which was a major renovation of a 1960's Boulder tract home. It was one young architect's search for timeless design and a place to raise her own young family while practicing architecture.
Project name
Scandi Ranch
Architecture firm
Flight Architecture
Location
Boulder, Colorado, USA
Photography
Ian Warren, Krissy Blackband
Principal architect
Laura Marion, A.I.A.
Interior design
Laura Marion, A.I.A.
Structural engineer
Anthem Structural
Lighting
Laura Marion A.I.A.
Material
Reclaimed Cedar, Cementitious Lapped Siding, Cementitious Board And Batten, Fir Timber
Client
Laura Marion & Family
Typology
Residential › Single FamilyHouse, Modern Farmhouse Style
Nestled in the heart of Chelsea, one of New York City’s most vibrant neighborhoods, a stunning residential duplex has undergone a gut renovation that masterfully combines modern luxury with rustic charm.
Project name
Industrial Chic Chelsea Duplex
Architecture firm
mr Architecture PLLC
Location
Chelsea, NYC, NY, USA
Photography
Kostas Tsamis
Principal architect
mr Architecture PLLC
Interior design
mr Architecture PLLC
Environmental & MEP engineering
Lighting
mr. Architecture PLLC
Budget
500k-1,000,000k range
Typology
Residential › Apartment
This project started when the owners, living in Texas at the time, stumbled across this hidden gem of a house for sale. While the home is only two miles away from downtown Seattle it fees worlds away thanks to its parkside location.
Project name
Colman Park House
Architecture firm
Office of Ordinary Architecture
Location
Seattle, Washington, USA
Photography
Emily Keeney Photography
Principal architect
Sandy Wolf
Collaborators
Kaleb Kerr Construction
Interior design
Office of Ordinary Architecture
Structural engineer
Carter Quinn Norlin
Construction
Kaleb Kerr Construction
Material
Wood, Brick, Metal
Typology
Residential › House
Time had taken its toll on the existing house that was constructed in the 90’s and needed some serious attention. The Client’s had lived there for several years and loved being surrounded by the adjacent farmland and the sense of place it provided.
Project name
Slabin Residence
Architecture firm
Christopher Jeffrey Architects pllc
Location
Southampton, New York, United States
Photography
Chris Foster Photography
Principal architect
Chris Jeffrey
Design team
Emilio Dominguez
Interior design
Laura Sanatore, LMS Design
Landscape
Coastal Arbor Care, Sag Harbor
Construction
White Oak Builders, Southampton
Client
Laura & Andrew Slabin
Typology
Residential › Single Family House
The Westbrook Residence proposes an alternative model for building in the sprawling post-war suburbs of Austin, Texas. It embraces the changing demographics of this once-modest neighborhood without losing its low-slung character. In a neighborhood where every property is maximizing its allowed FAR (floor area ratio)
Project name
Westbrook Residence
Architecture firm
Alterstudio Architecture
Location
Austin, Texas, USA
Design team
Kevin Alter, Partner. Ernesto Cragnolino, Partner. Tim Whitehill, Partner. Will Powell, Project Architect. Michael Woodland, Project Architect. Shelley McDavid, Project Architect. Haifa Hammami, Interiors
Interior design
Alterstudio Architecture
Structural engineer
MJ Structures
Landscape
Shademaker Studio
Construction
Wilde Custom Homes
Typology
Residential › House
Prominent Hillside and Coastal Home Designer Shares Field-Proven Feedback for Future Fire-Survivability Success.
Written by
Julie D. Taylor, Hon. AIA, Taylor & Company
Photography
IR Architects
Selling land in Virginia might seem like a daunting task, but with the right approach, it can be surprisingly straightforward. From preparing your property and pricing it right to marketing it effectively and handling the legal details, every step you take brings you closer to that “Sold” moment.
Photography
Amazing Architecture
The advantages of a California school that provides a contractor license can be immense, sometimes the dividing line between getting licensed by a hair's breadth and the easy launch of a career as a contractor. From expert instruction to comprehensive exam preparation, these schools can help with networking and legal education—the tools you'll need...

