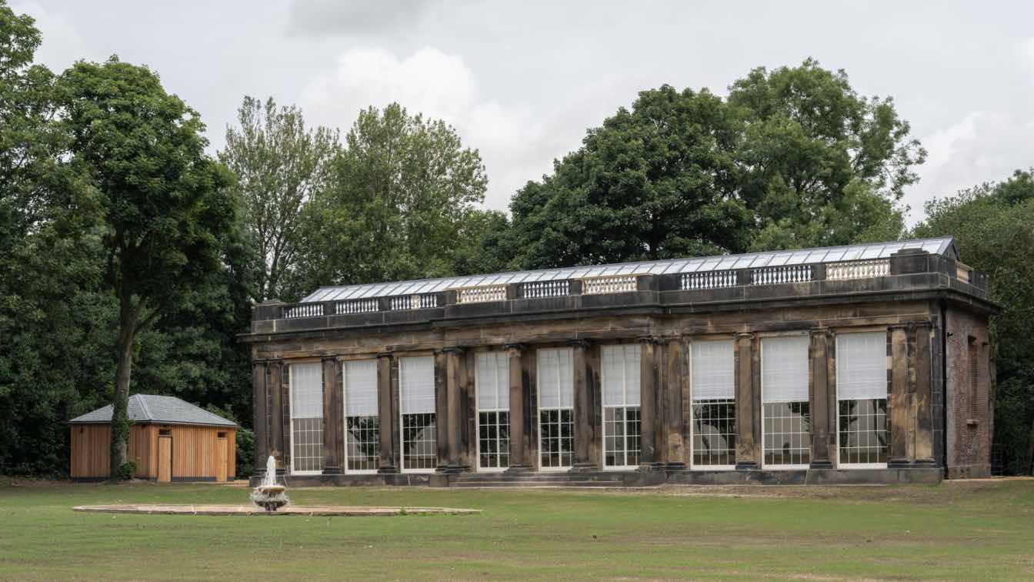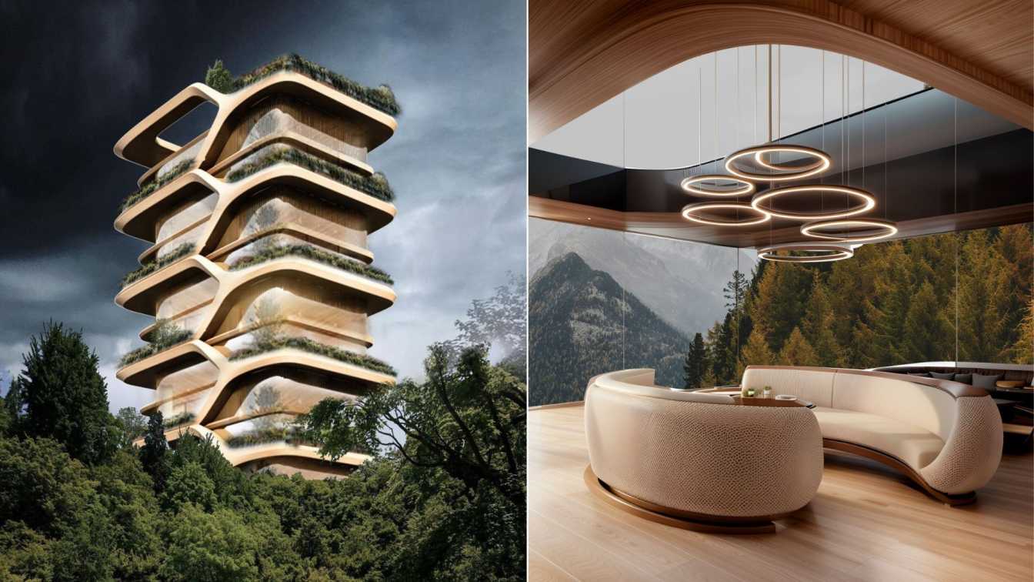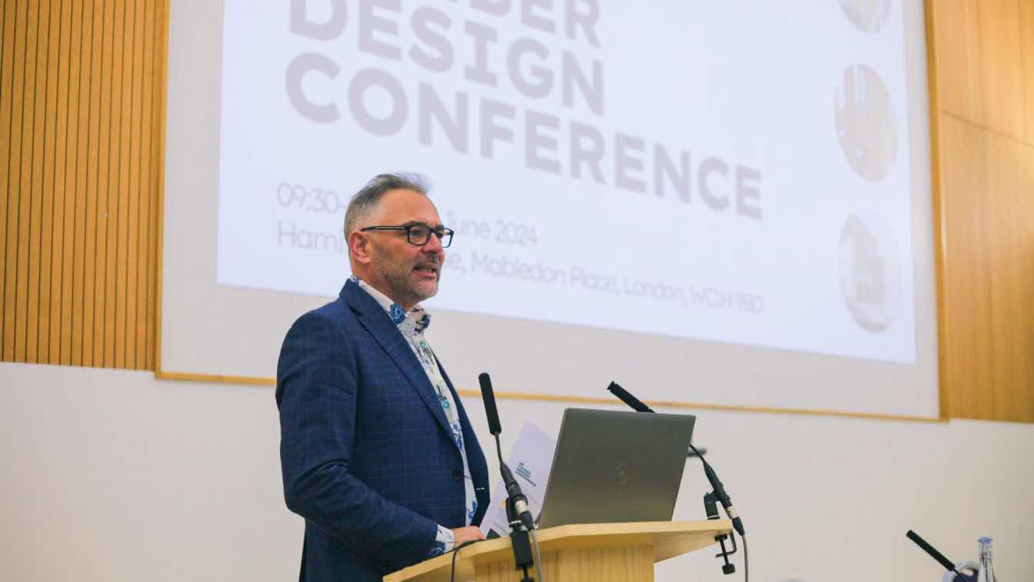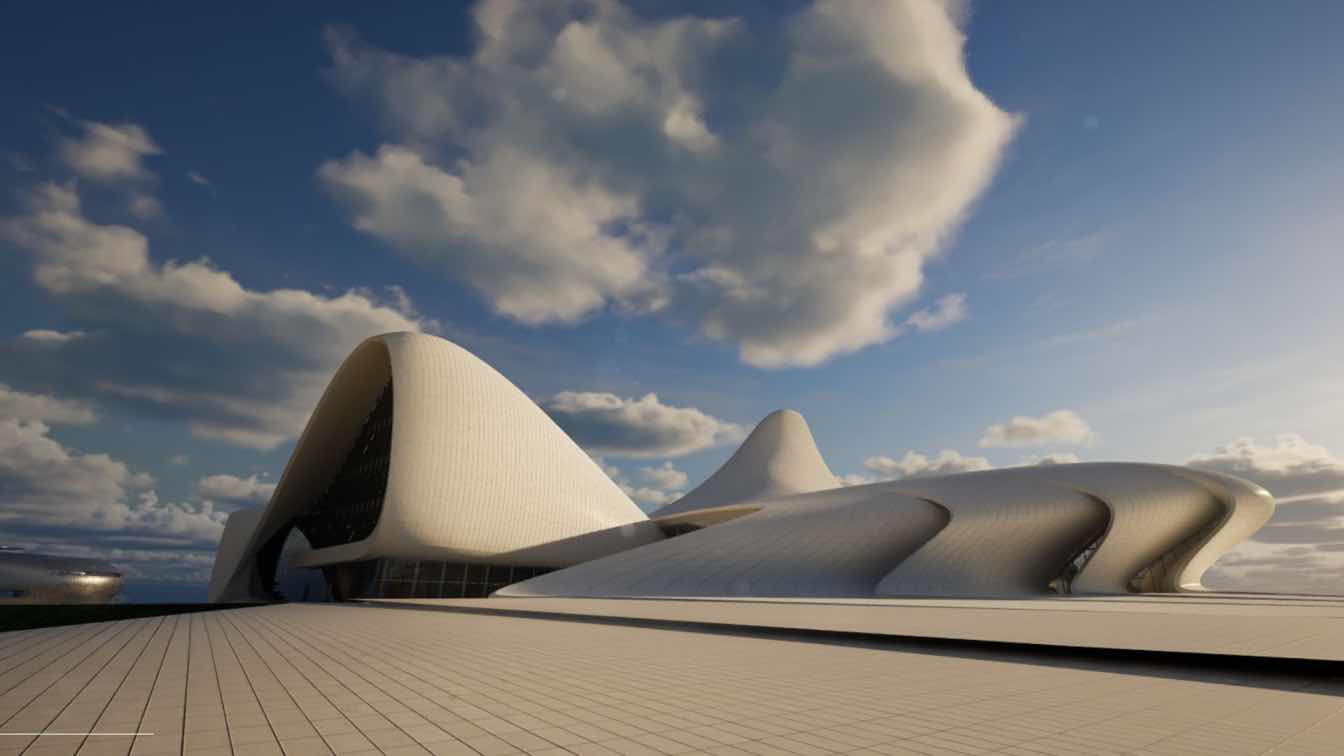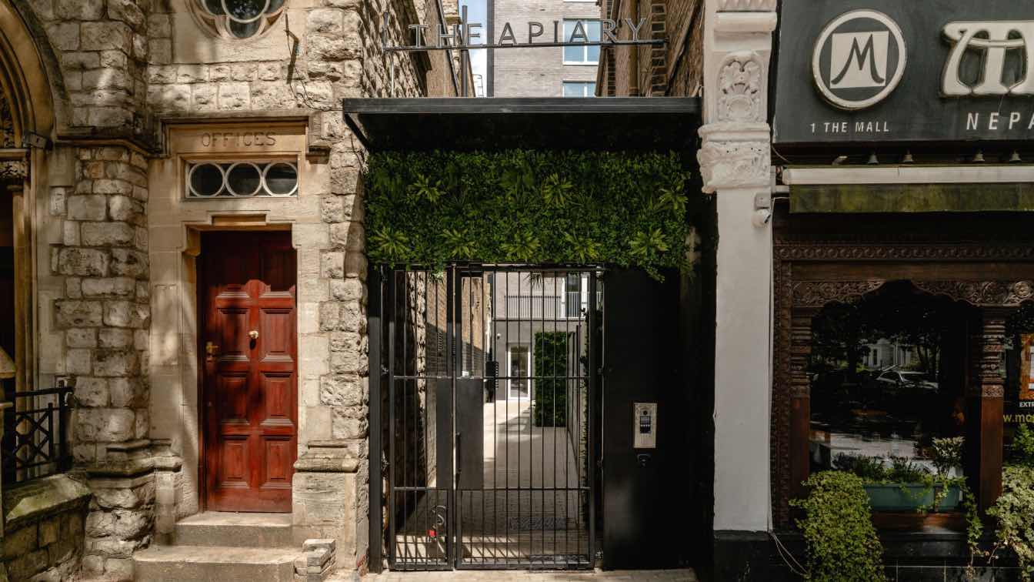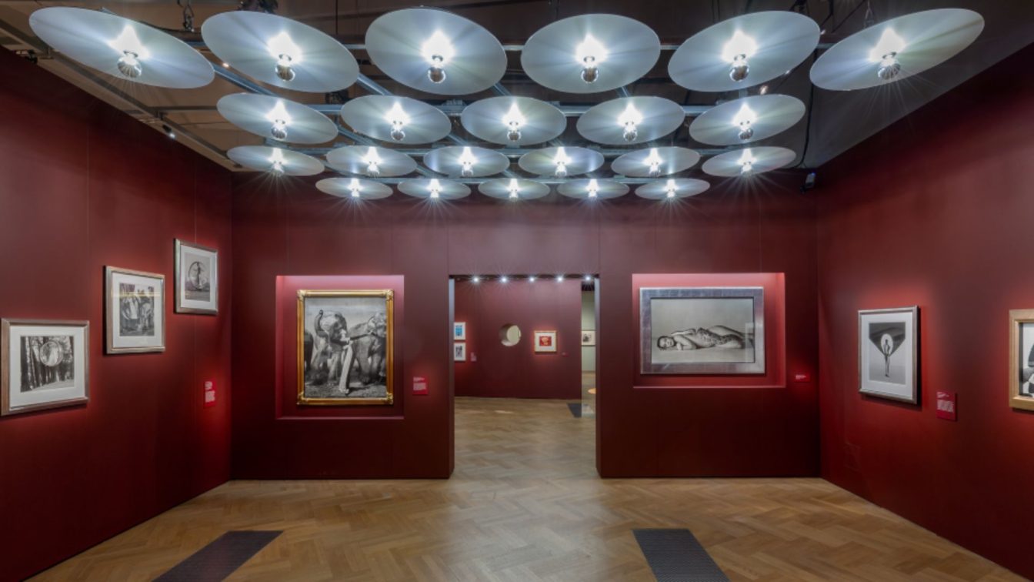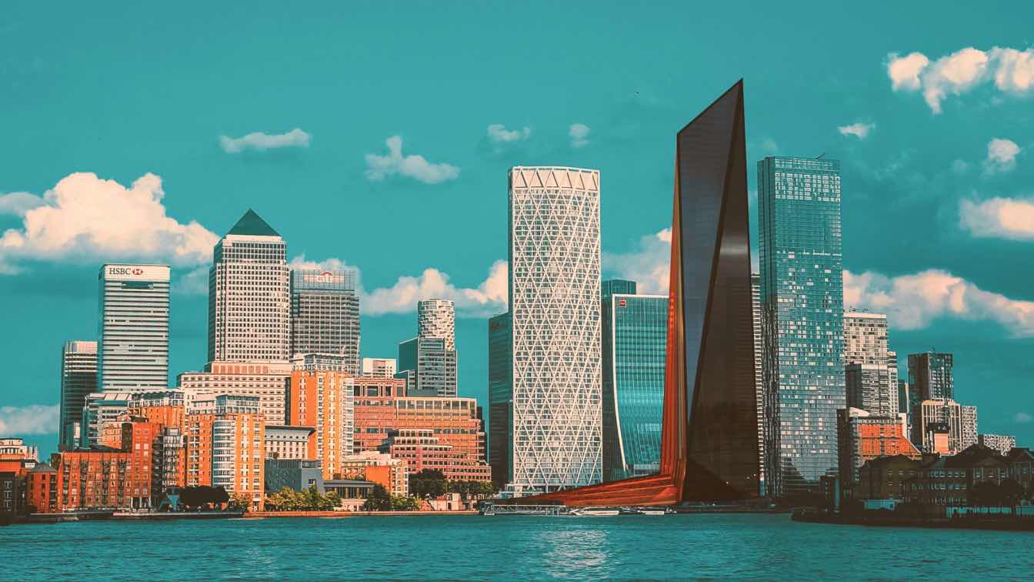Conservation architects Donald Insall Associates are delighted to announce that the Camellia House, a Grade II*-listed glass house nestled within the gardens of Wentworth Woodhouse, has received an RICS (Royal Institute of Chartered Surveyors) regional award in the Refurbishment/Revitalisation category.
Project name
Camellia House at Wentworth
Architecture firm
Donald Insall Associates
Location
South Yorkshire, England, UK
Principal architect
Safer Sphere
Structural engineer
Mason Clark Associates
Environmental & MEP
Max Fordham
Construction
William Burch & Sons
Client
Wentworth Woodhouse Preservation Trust
Typology
Residential › House, Luxury Modern Duplex Home
The UK will go to the polls this week (4th July 2024) to elect a new government and the results could be significant for Middle East real estate investors. Barratt London has looked at what the two major parties say in its manifesto and how it might have an impact on those looking to purchase a property in the UK capital with a new Government poten...
Photography
Stuart Leslie international sales and marketing director Barratt London
Oblivion tower is a harmonious blend of controlled pure design and natural wooden materials, gracing both the exterior and interior. This elegant structure not only offers luxurious living spaces but also features a top-floor restaurant and cocktail bar, providing breathtaking views and a refined dining experience.
Project name
Oblivion Tower
Architecture firm
Mind Design
Location
London, United Kingdom
Tools used
Autodesk Maya, AI, Adobe Photoshop, UE
Principal architect
Miroslav Naskov
Visualization
Mind Design
Typology
Residential › Apartment, Architecture, Sustainable Architecture
Leading low-carbon developers called on the next Government to ‘kickstart a timber revolution’ at the UK Timber Design Conference in London yesterday.
Written by
Liam Macandrew
Photography
UK Timber Design Conference - David Hopkins, chief executive of Timber Development UK, echoed the sentiment
Treasury Spatial Data, a San Francisco based design technology startup, and Zaha Hadid Architects (ZHA), Treasury founding partner, announce the Treasury digital spatial asset platform.
Written by
Zaha Hadid Architects
Photography
Zaha Hadid Architects
Interior design agency Ekho Studio has completed its first co-living project – The Apiary in Ealing - for a tripartite client body: UK real estate fund manager Moorfield, developer Urbane Living and operator Verv Life. Ekho Studio, set up in 2021 by Founding Partners Rachel Withey and Sarah Dodsworth, now has completed projects in its portfolio acr...
Interior design
Ekho Studio
Location
Ealing, London, UK
Photography
Stevie Campbell
Collaborators
Developer: Urbane London. Funder: Moorfield. Operator: Verv Life. Joinery: MTM. Furniture: The Furniture Practice. Contract management: Cast & Teller. PM/QS: Quartz
Architecture firm
Building Architect (to planning): Turnerworks. Building Architect (delivery): 5PA
Typology
Commercial Architecture
‘Fragile Beauty: Photographs from the Sir Elton John and David Furnish Collection’ is an exciting new temporary exhibition at the V&A, South Kensington, which has now opened and is set to run until January 2025. The show incorporates more than 300 rare prints by some of the world’s greatest photographers and represents the institution’s largest pho...
Project name
‘Fragile Beauty’ at the V&A
Photography
James Retief, Victoria and Albert Museum, London
Collaborators
Exhibition Curators: Duncan Forbes - Head of Photography, V&A. Newell Harbin - Director, Sir Elton John and David. - Furnish Collection: Lydia Caston - Project Curator, V&A. - Exhibition Management: Vanessa Baldwin, Nikki Glynn Smith and Olivia Oldroyd. - Graphic Design: A Practice for Everyday Life. - Exhibition Test Consultant: Maria Blyzinsky. - Exhibition Contractor: setWorks.- Graphic Production: OMNI. - Technical Project Management & Quantity Surveyors: Focus Consultants. - Electrical Contractors: Greater London Electrical
Typology
Cultural Architecture > Museum, Exhibitions
The description of Aston Martin Headquarters as three "things" places it in a relational object framework. Objects in this relation come into contact, intertwine, and perhaps even participate in a spiral movement, but their identities remain independent.
Project name
Aston Martin Headquarters
Architecture firm
Kalbod Design Studio
Location
Canary Wharf, London, UK
Principal architect
Mohamad Rahimi Zadeh
Collaborators
Ziba Baghban, Pegah Samei
Visualization
Ziba Baghban, Melika Khalesi
Typology
Commercial › Mixed-Use Development

