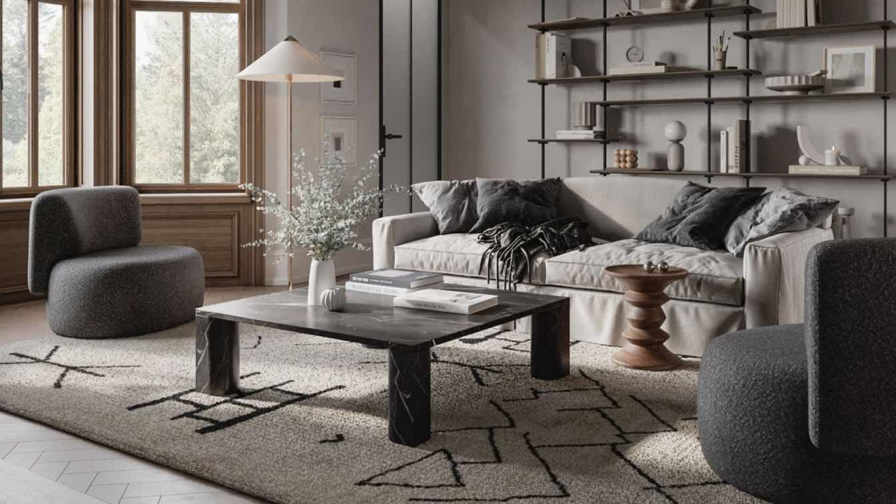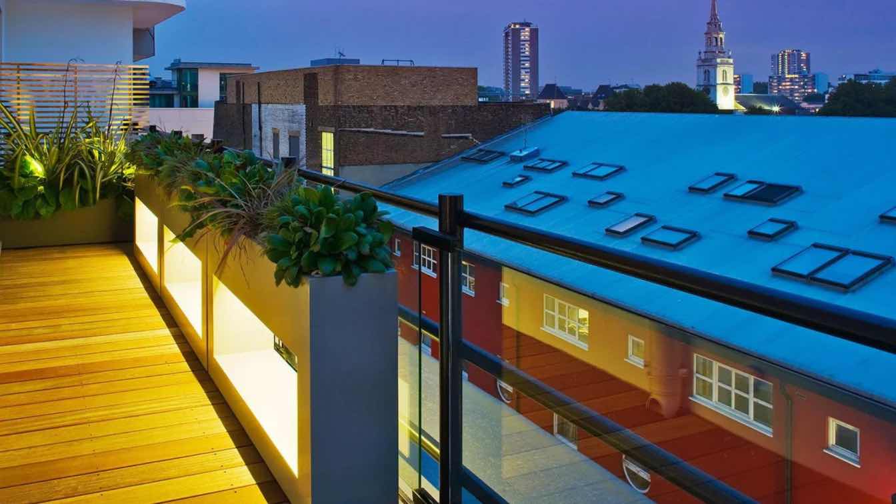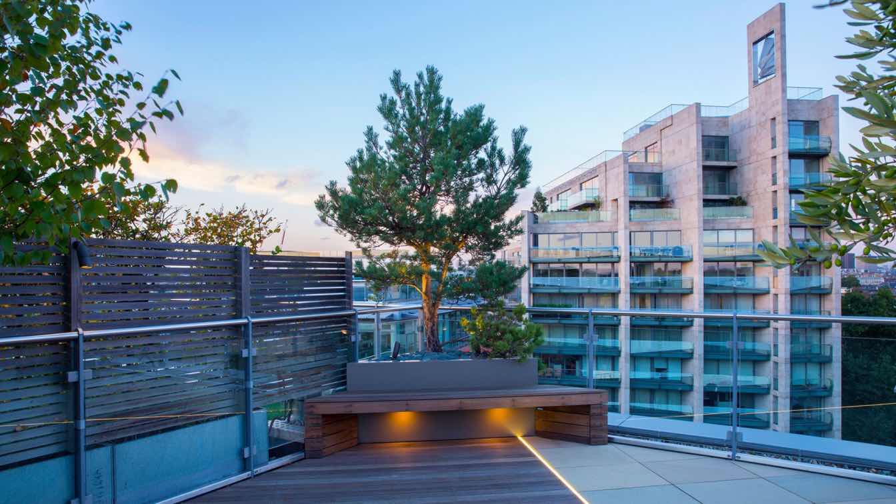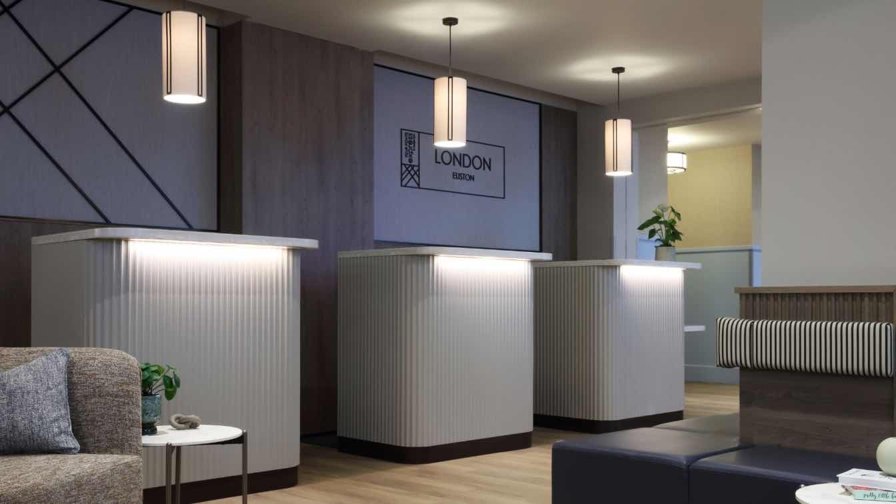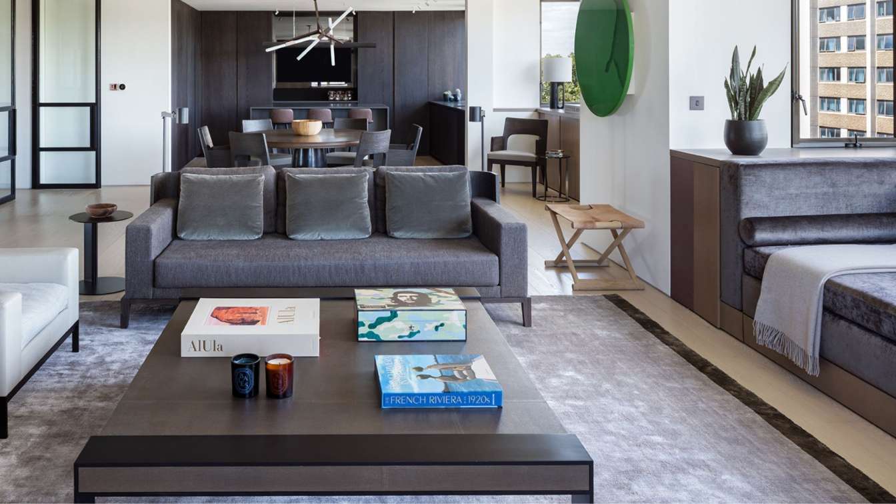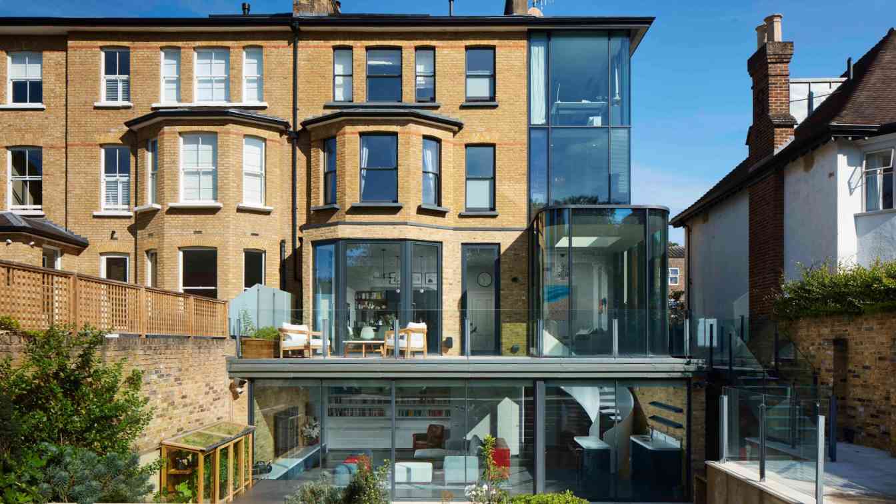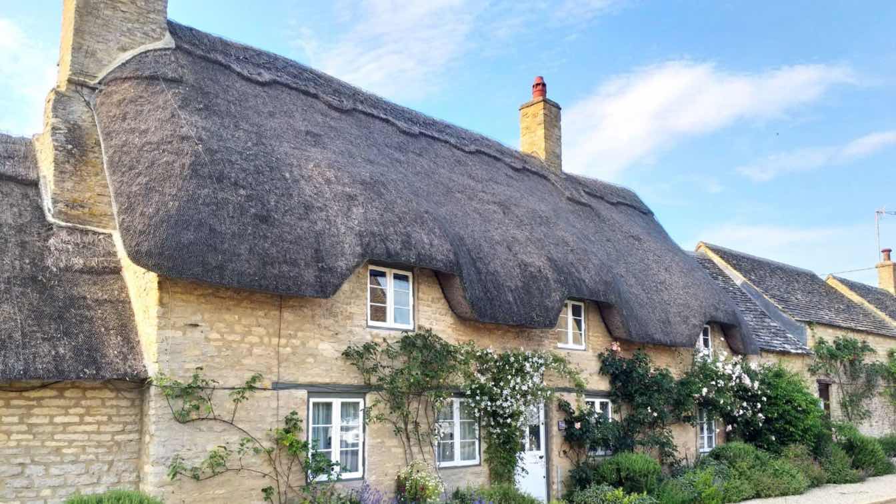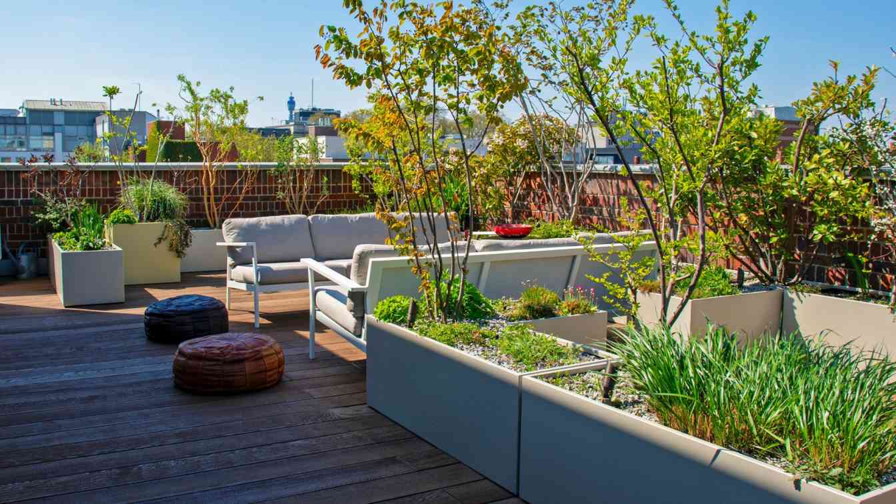A cosy and comfortable townhouse of 223 m² has been completed in a modern style with a noble palette. The interior is designed for relaxing, leisurely get-togethers with family and friends, and pleasant conversations.
Project name
Townhouse in London with the garden
Architecture firm
AIYA bureau
Principal architect
Aiya Lisova, owner and creative director
Visualization
AIYA bureau
Typology
Residential › House
Mylandscapes: Perched curvilinearly on the 6th floor of the Ziggurat Building in Saffron Hill, Central London EC1, this art deco roof garden, although bijou at only 30 sqm, is one of the most unique rooftop projects we ever designed, and we’ve worked on 100’s all across London.
Project name
Farringdon Roof Garden: A Minimalist Art Deco Paradise
Landscape Architecture
Mylandscapes LTD
Location
Farringdon Eastern Central London EC1, UK
Photography
Clive Nichols
Principal designer
Amir Schlezinger
Design team
Amir Schlezinger
Completion year
2013 - 2024
Material
Balau decking, powder-coated planters, black granite, LED strip lighting, automatic irrigation, living wall, glass balustrades, Teak privacy screens
Typology
Landscape Design › Roof Garden
Mylandscapes: Designed & built in summer 2008 & photographed in autumn 2013 by world-renowned garden photographess Marianne Majerus, this large 80 sqm roof garden is a highly architectural outdoor space, brimming with sculptural trees, seating & lighting.
Project name
Grosvenor Waterside: An Architectural Roof Garden by the Thames
Landscape Architecture
Mylandscapes
Location
Chelsea London SW1, UK
Photography
Marianne Majerus
Principal designer
Amir Schlezinger
Design team
Amir Schlezinger
Material
Balau decking, powder-coated planters, two-tiered planters, blue sandstone pavers, benches, furniture, LED strip lighting, irrigation, speakers
Typology
Landscape Design › Roof Garden
SpaceInvader has completed the interior design scheme for new hotel brand Four Points Express by Sheraton in its first European iteration in London’s Euston.
Project name
Four Points Express by Sheraton
Architecture firm
SpaceInvader
Photography
Pip Rustage, Splendid Hospitality
Principal architect
Maith Design
Design team
Space Invader, Maith Architects, Elkoms, Assured CMS
Collaborators
Operator: Splendid Hospitality. Developer: Dean Street Developments / Assured CMS. Environmental & MEP: Elkoms Consulting. Internal & External Signage: L&G Signs. Joinery Bedrooms: David Malin-KB Joinery Public Areas:Rapid Group & Mansion House Interiors. Furniture supplier: Orbium. Furniture brands: Pedrali, Billiani, Gaber, S.CAB, Fenabel, SF Collections. Artwork & Wall Graphics: Spires Art
Interior design
SpaceInvader
Civil engineer
Shear Design
Structural engineer
Shear Design
Environmental & MEP
Elkoms Consulting
Lighting
Most feature lighting is by Chelsom
Visualization
In House CGIs by SpaceInvader
Tools used
Autodesk 3ds Max,V-ray
Client
Splendid Hospitality
Typology
Hospitality › Hotel
Complete strip-out and extensive refurbishment of a Knightsbridge apartment. The existing apartment layout was reconfigured to make the most of the given areas while considering the clients’ needs and requirements. This refurbishment included the renewal of most of the mechanical and electrical services taking into consideration the constraints of...
Project name
Knightsbridge Apartment
Architecture firm
Gregory Phillips Architects
Location
Knightsbridge, London, UK
Photography
Andrew Beasley
Principal architect
Gregory Phillips
Design team
Gregory Phillips, Katherina Uberschar
Collaborators
Cornflake, Design Space London, Liaigre, Silvan, DHJ Furniture, TopFloor Rugs
Interior design
Gregory Phillips
Environmental & MEP engineering
by Contractor
Structural engineer
BTA Structural Design
Lighting
The Lighting Corporation
Material
Oak Flooring and wall panels
Construction
Empire Property Group
Supervision
by Contractor
Typology
Residential › Apartment, Remodelling
This project involved creating a beautiful helical staircase to connect upper and lower ground floor on a large semi-detached Victorian Villa in south west London.
Project name
Spencer Park
Architecture firm
COX Architects
Principal architect
Steve Cox
Interior design
Cox Architects
Structural engineer
Jonathan Darnell
Supervision
COX Architects
Construction
Elson Properties London Ltd
Typology
Residential › House Remodel/Extension
Like the rest of South England, Cotswold enjoys a temperate, maritime and moist climate which gets reflected in the lush variety of flora and fauna and the varied green meadows of the gently sloping hills.
Photography
2) A Cotswold residence in honey-coloured stone and thatched roof with eye-catching flora and fauna - imaging the old-time aesthetics relished by the residents, Photo: Spaul
Snuggled in Holborn Central London, this natural roof garden is all about nature’s care. Teeming with local wildlife, this modern garden space is part of an indoor-outdoor London penthouse for our Australian clients who run a large wildlife reserve in NSW. 30 custom-made planters demarcate various zones to lounge and socialise.
Project name
Holborn Roof Garden: A Natural Urban Sanctuary
Landscape Architecture
Mylandscapes LTD
Location
Holborn North London WC2, UK
Photography
Amir Schlezinger
Principal designer
Amir Schlezinger
Collaborators
Mylandscapes
Material
Composite decking, powder-coated planters
Typology
Landscape Design › Roof Garden

