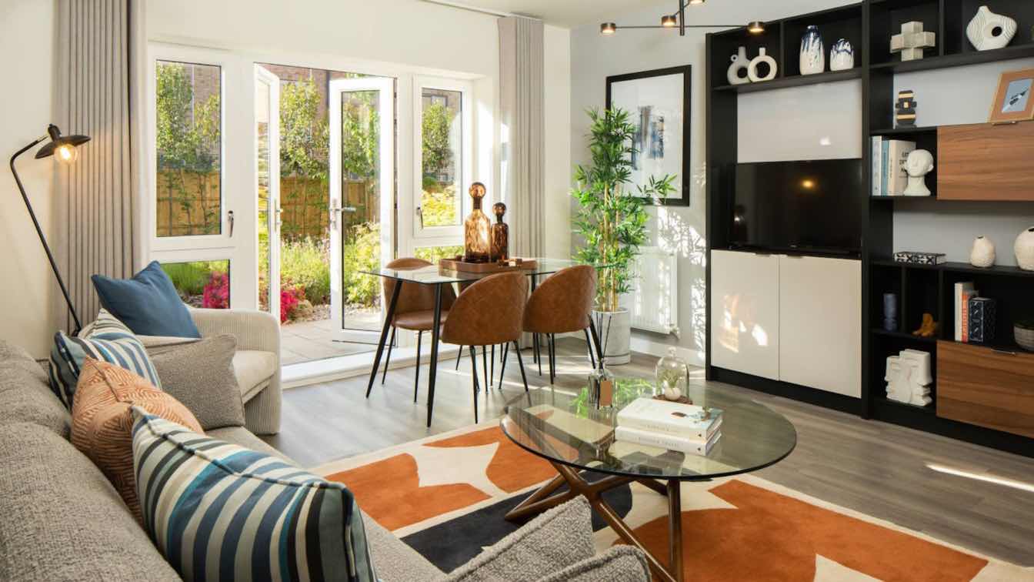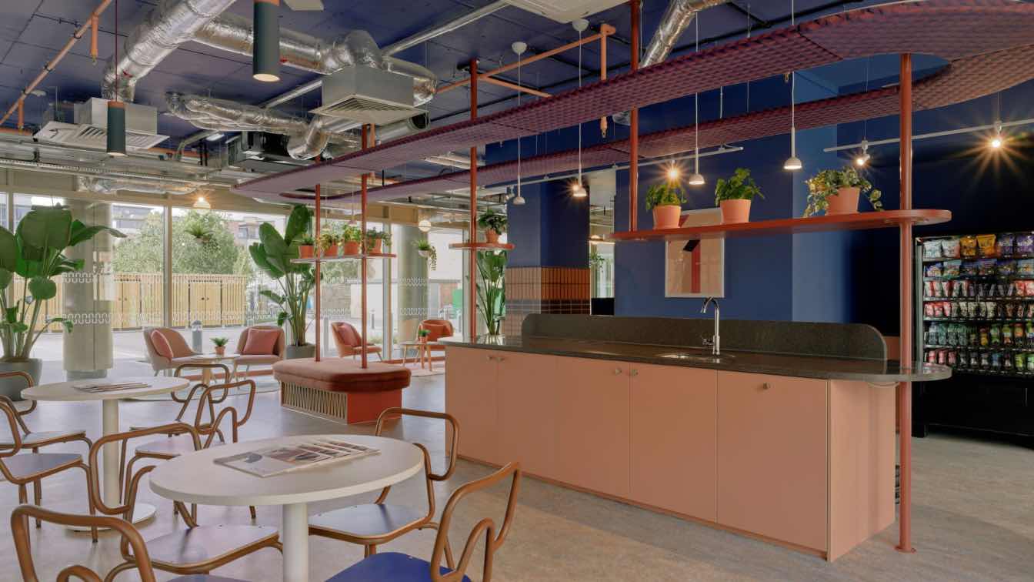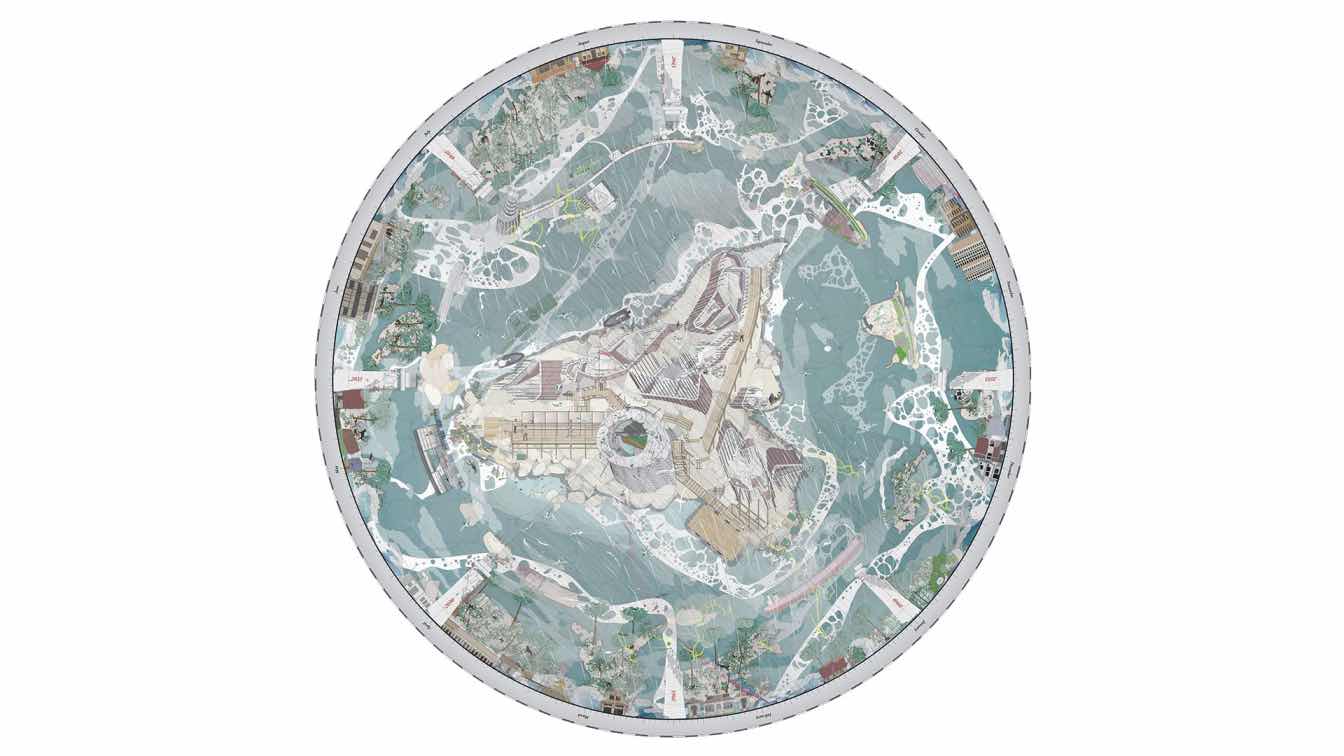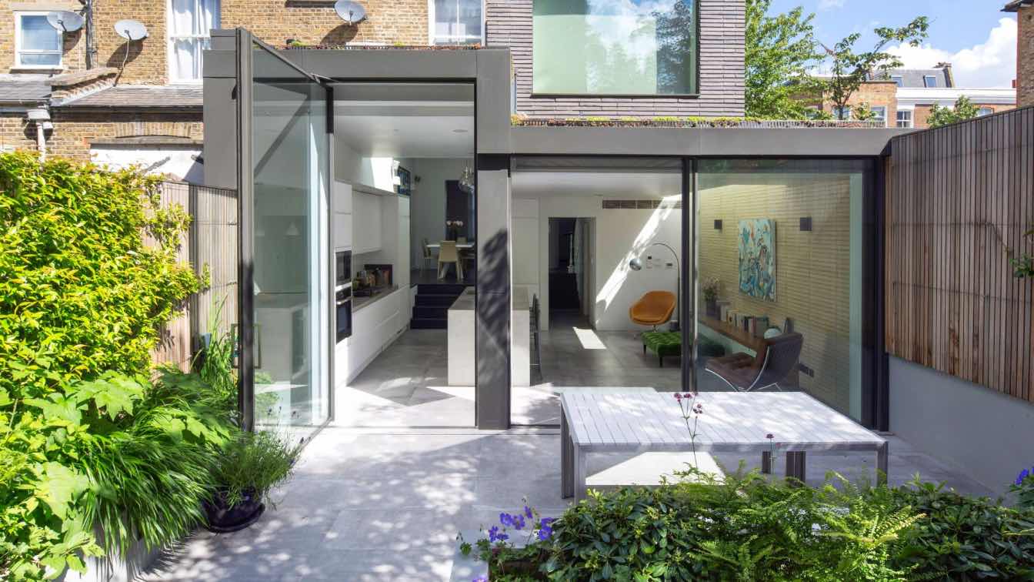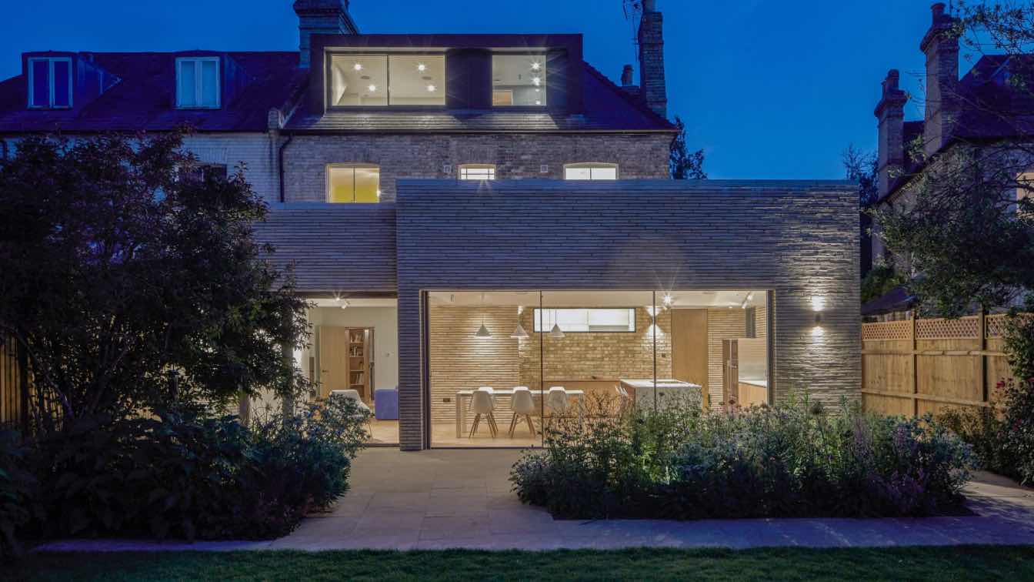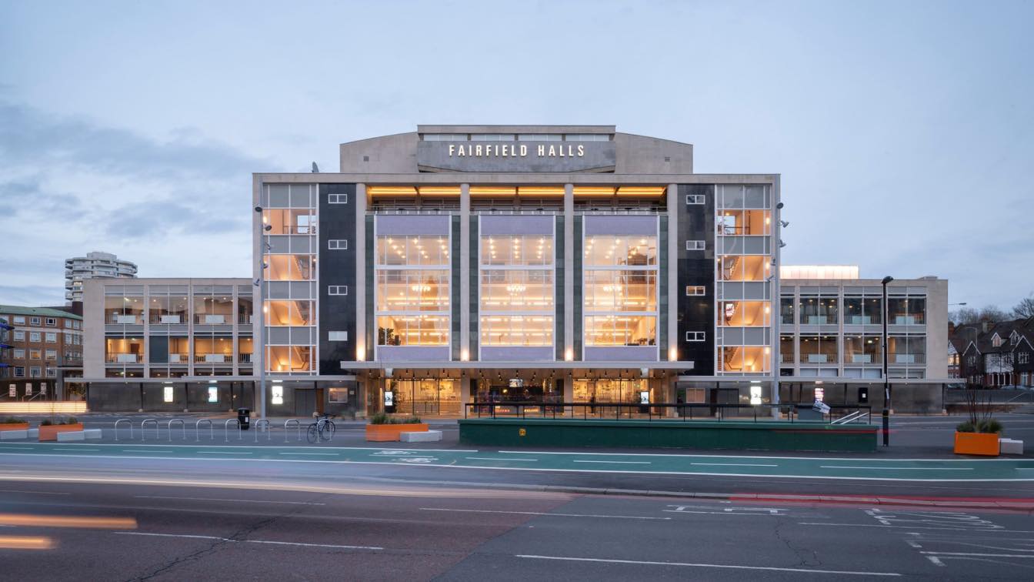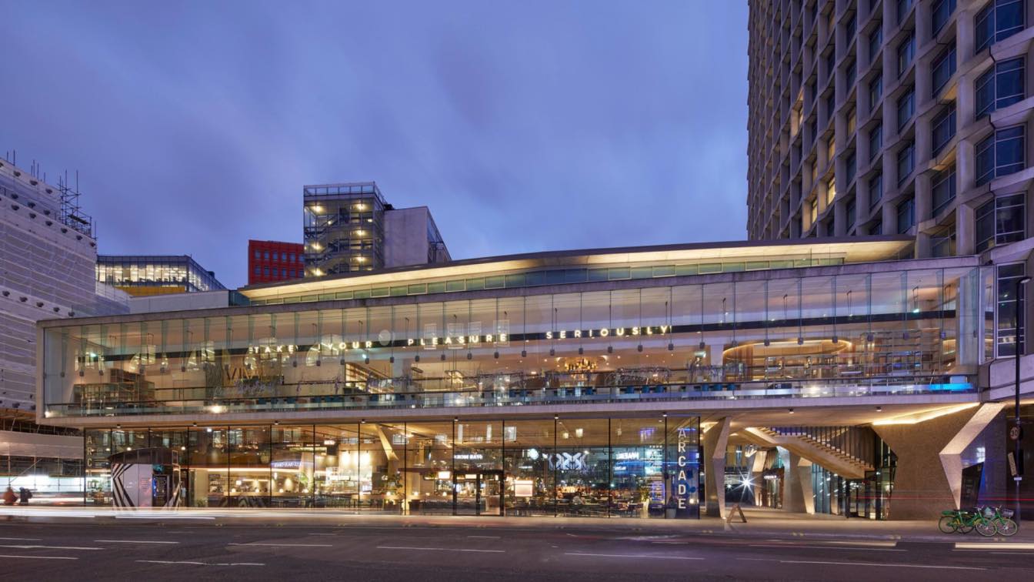Barratt London, part of the UK’s largest housebuilder Barratt Developments, has officially launched a rare opportunity to own an exclusive freehold mews house in the Zone 3 location of Tooting Bec in the popular South West London neighbourhood of Wandsworth.
Photography
Barratt London
Ekho Studio has completed its first student accommodation project, as the interiors consultancy enters the PBSA (Purpose-built Student Accommodation) market for the first time. The project is a new-build scheme called Enso, located in the heart of Colchester and just minutes from the University of Essex campus.
Architecture firm
Ekho Studio
Principal architect
Rachel Withey
Design team
Rachel Withey
Collaborators
Building Architect - HNW
Interior design
Ekho Studio
Construction
Watkins Jones
Client
Moorfield and Melberry
Typology
Student Accommodation Amenity Design
Next month sees the opening of The Architecture Drawing Prize exhibition at Sir John Soane's Museum in London. It features drawings by the finalists and category winners of the 2023 Architecture Drawing Prize
Title
The Architecture Drawing Prize Exhibition
Category
Architecture & Design
Eligibility
Open to public
Register
https://www.soane.org/your-visit
Organizer
Sir John Soane's Museum, Make Architects and the World Architecture Festival
Date
31 January – 3 March 2024
Venue
Sir John Soane’s Museum in London
Traveling for construction work across the UK can be a gratifying and enriching experience. It affords you the chance to enhance your skills, participate in diverse projects, and traverse different regions of the country.
Written by
Zaki Lazaroska
The project is a total internal remodelling and new rear extension to a Victorian end terrace house in the Bradmore Conservation Area. Our clients brief was to provide new, naturally lit living spaces for their young family, with a study space for them to work at home occasionally.
Project name
Petersen House
Architecture firm
Neil Dusheiko Architects
Photography
Tim Crocker, Agnese Sanvito
Principal architect
Neil Dusheiko Architects
Interior design
Neil Dusheiko Architects
Structural engineer
Fluid Structures
Landscape
Stefano Marinaz
Lighting
Neil Dusheiko Architects
Supervision
Neil Dusheiko Architects
Visualization
Draw a Half Circle
Material
Brick, Aluminium, Steel, Glass
Typology
Residential › Private Home
Neil Dusheiko Architects has recently completed the striking transformation of a Victorian semi-detached house in South Cambridge. The result is a meticulously designed extension, enveloping the existing house and marked out by a series of skylights creating an abundance of natural light inside the home.
Project name
Sun Slice House and Spa
Architecture firm
Neil Dusheiko Architects
Location
South Cambridge, UK
Photography
Edmund Sumner, Neil Dusheiko Architects
Principal architect
Neil Dusheiko Architects
Interior design
Neil Dusheiko Architects
Built area
House 290 m² Spa 70 m²
Structural engineer
Momentum Engineers
Landscape
Jane Brockbank Landscape Design
Lighting
Neil Dusheiko Architects
Supervision
Neil Dusheiko Architects
Visualization
Draw a Half Circle
Construction
Sygnet Style
Material
Brick, Aluminium, Steel, Glass, Burnt Timber
Typology
Residential › Private Home
MICA’s redevelopment of the Fairfield Halls is the first completed stage of a new cultural quarter in Croydon’s town centre – a major milestone in the town’s ongoing redevelopment. The Halls reopened in 2019 to popular & critical acclaim and extensive local pride in their restored icon and a much-loved regional venue. The holistic design approach m...
Project name
Fairfield Halls
Architecture firm
MICA Architects
Location
2 Barclay Rd, Croydon CR0 1JN, London, UK
Photography
Hufton + Crow, Andy Stagg, Jim Stephenson
Principal architect
Stuart Cade
Structural engineer
AKS Ward
Environmental & MEP
Max Fordham
Client
London Borough of Croydon + Brick by Brick Development
Typology
Cultural Architecture › Theater
St Giles Square, Centre Point is a major urban square and building renovation in Central London. A holistic urban renewal comprising new public space, historic renovation and new build delivered through multiple clients and contracts, capitalising on the upgraded transport interchange at Tottenham Court Road and the wider changes delivered as part...
Project name
Centre Point and St Giles Square
Architecture firm
MICA Architects
Photography
Andy Stagg, Andy Matthews, MICA Architects
Principal architect
Gavin Miller
Design team
James Kirk, Danusia Lewis, Chris Wood
Collaborators
Electrical Engineer: Sweco. Planning: Gerald Eve. Facade: Eckersley O'Callaghan
Structural engineer
Pell Frischmann
Lighting
Speirs and Major

